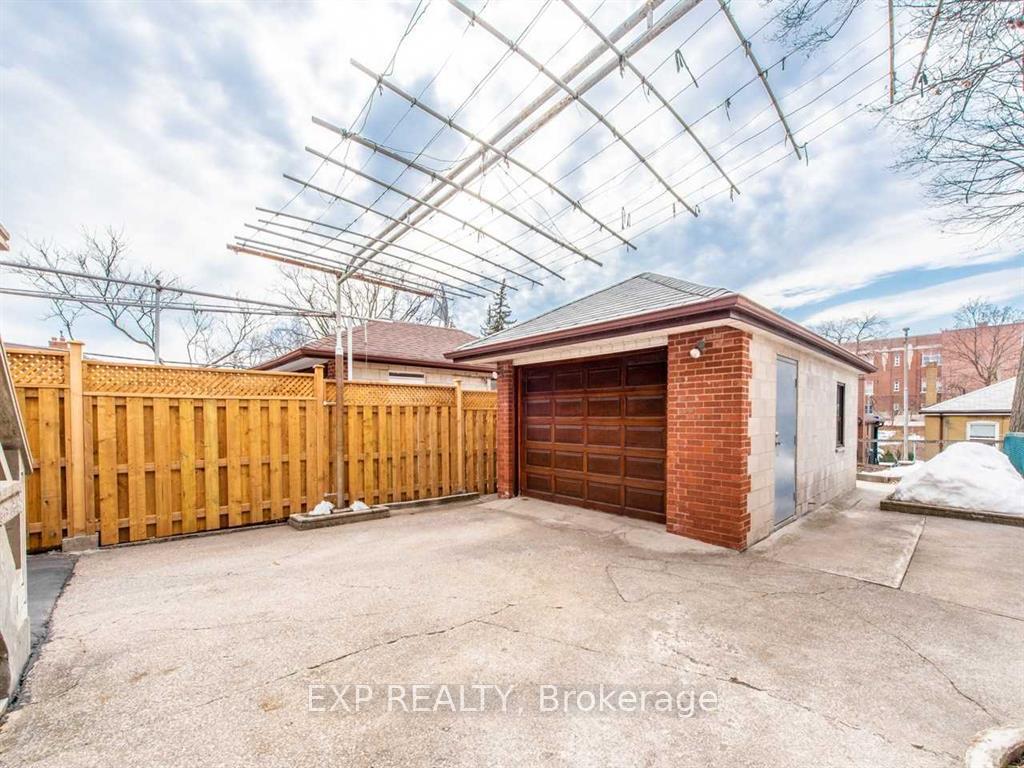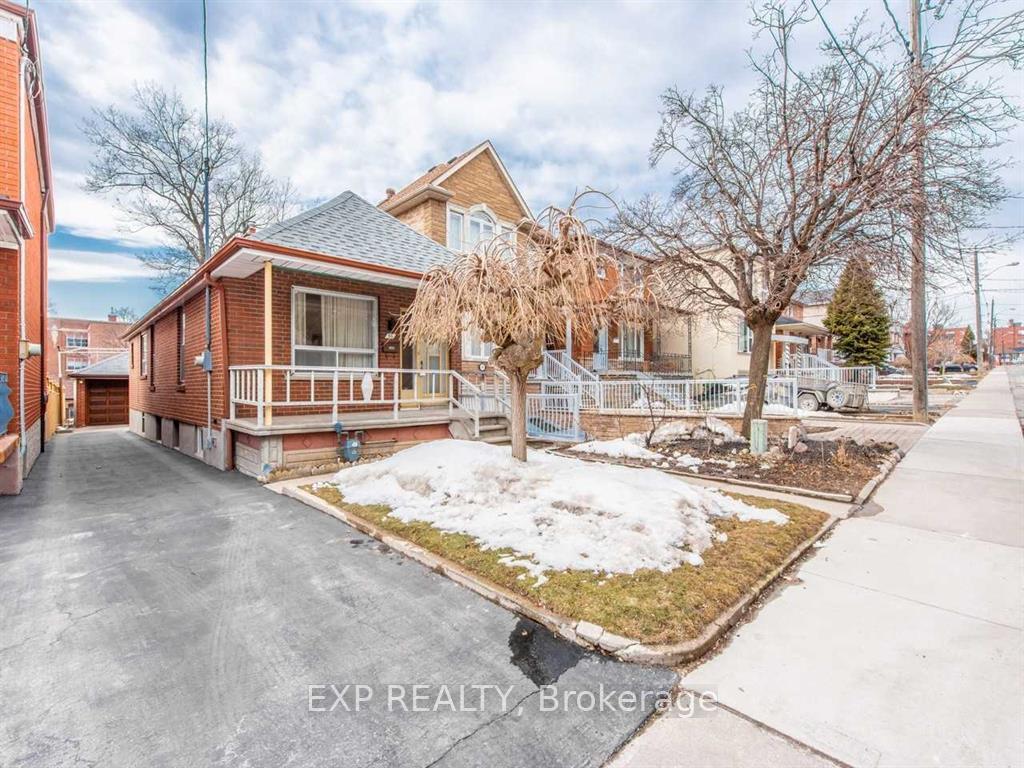$1,150,000
Available - For Sale
Listing ID: W10408931
56 Branstone Rd , Toronto, M6E 4E4, Ontario
| Welcome to this meticulously maintained 3-bedroom bungalow in the heart of Caledonia-Fairbank! This charming home boasts a private drive leading to an oversized detached 1.5-car garage with convenient side access. Inside, enjoy a spacious main floor complemented by a fully finished basement featuring a separate entrance, second kitchen, and bath perfect for potential in-law suite or rental opportunity. Located steps from TTC access, grocery stores, vibrant shops, popular restaurants, scenic parks, and top-rated schools, this home offers unparalleled convenience for urban living. An ideal find for first-time buyers or builders looking for an investment with future growth. Opportunities like this dont come often seize it today! |
| Price | $1,150,000 |
| Taxes: | $3690.89 |
| Address: | 56 Branstone Rd , Toronto, M6E 4E4, Ontario |
| Lot Size: | 25.00 x 128.00 (Feet) |
| Directions/Cross Streets: | Dufferin & Eglinton |
| Rooms: | 6 |
| Rooms +: | 3 |
| Bedrooms: | 3 |
| Bedrooms +: | |
| Kitchens: | 3 |
| Family Room: | N |
| Basement: | Finished, Sep Entrance |
| Property Type: | Detached |
| Style: | Bungalow |
| Exterior: | Brick |
| Garage Type: | Detached |
| (Parking/)Drive: | Private |
| Drive Parking Spaces: | 4 |
| Pool: | None |
| Approximatly Square Footage: | 700-1100 |
| Property Features: | Hospital, Park, Public Transit, School |
| Fireplace/Stove: | N |
| Heat Source: | Gas |
| Heat Type: | Forced Air |
| Central Air Conditioning: | Window Unit |
| Sewers: | Sewers |
| Water: | Municipal |
$
%
Years
This calculator is for demonstration purposes only. Always consult a professional
financial advisor before making personal financial decisions.
| Although the information displayed is believed to be accurate, no warranties or representations are made of any kind. |
| EXP REALTY |
|
|

Dir:
1-866-382-2968
Bus:
416-548-7854
Fax:
416-981-7184
| Book Showing | Email a Friend |
Jump To:
At a Glance:
| Type: | Freehold - Detached |
| Area: | Toronto |
| Municipality: | Toronto |
| Neighbourhood: | Caledonia-Fairbank |
| Style: | Bungalow |
| Lot Size: | 25.00 x 128.00(Feet) |
| Tax: | $3,690.89 |
| Beds: | 3 |
| Baths: | 2 |
| Fireplace: | N |
| Pool: | None |
Locatin Map:
Payment Calculator:
- Color Examples
- Green
- Black and Gold
- Dark Navy Blue And Gold
- Cyan
- Black
- Purple
- Gray
- Blue and Black
- Orange and Black
- Red
- Magenta
- Gold
- Device Examples


























