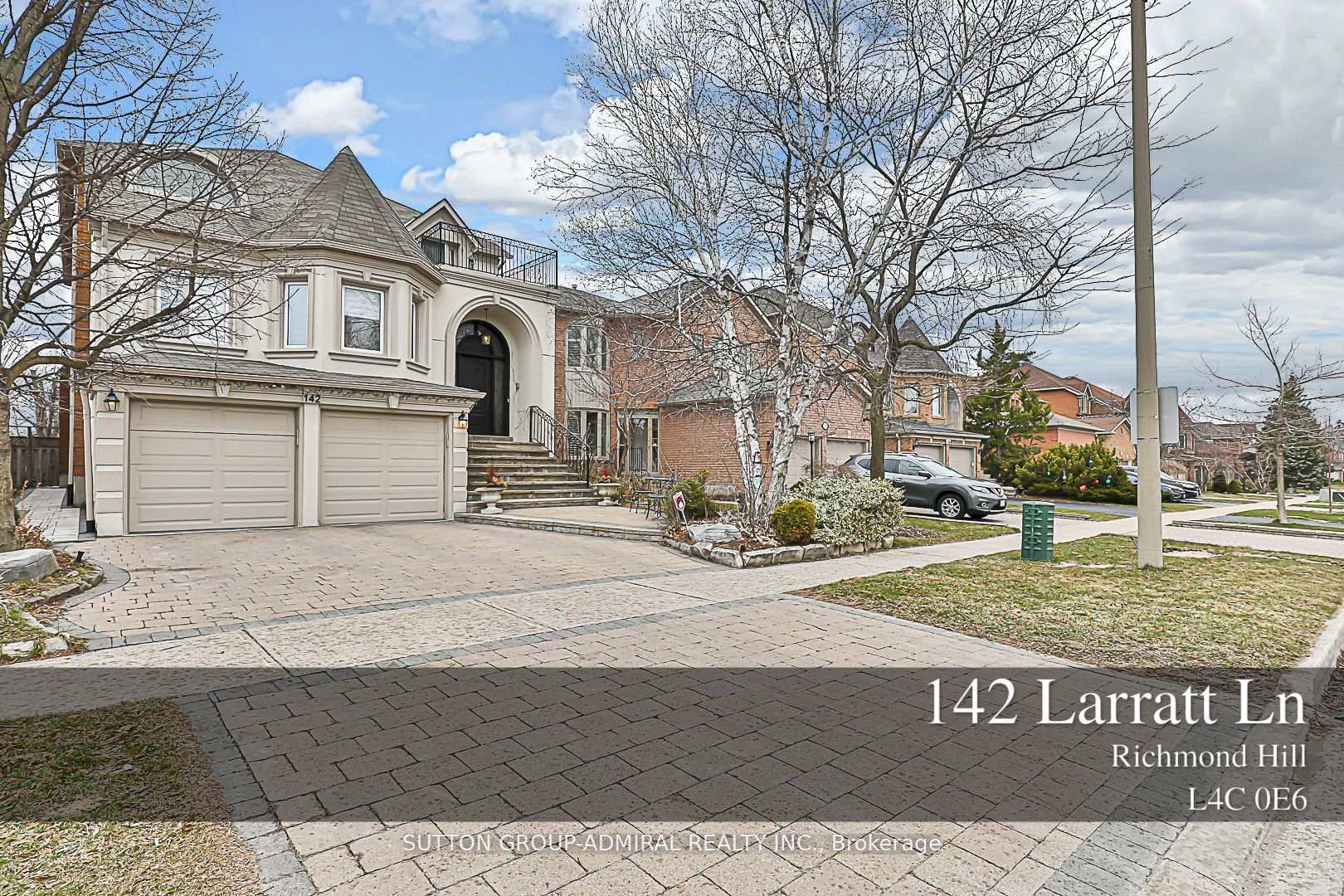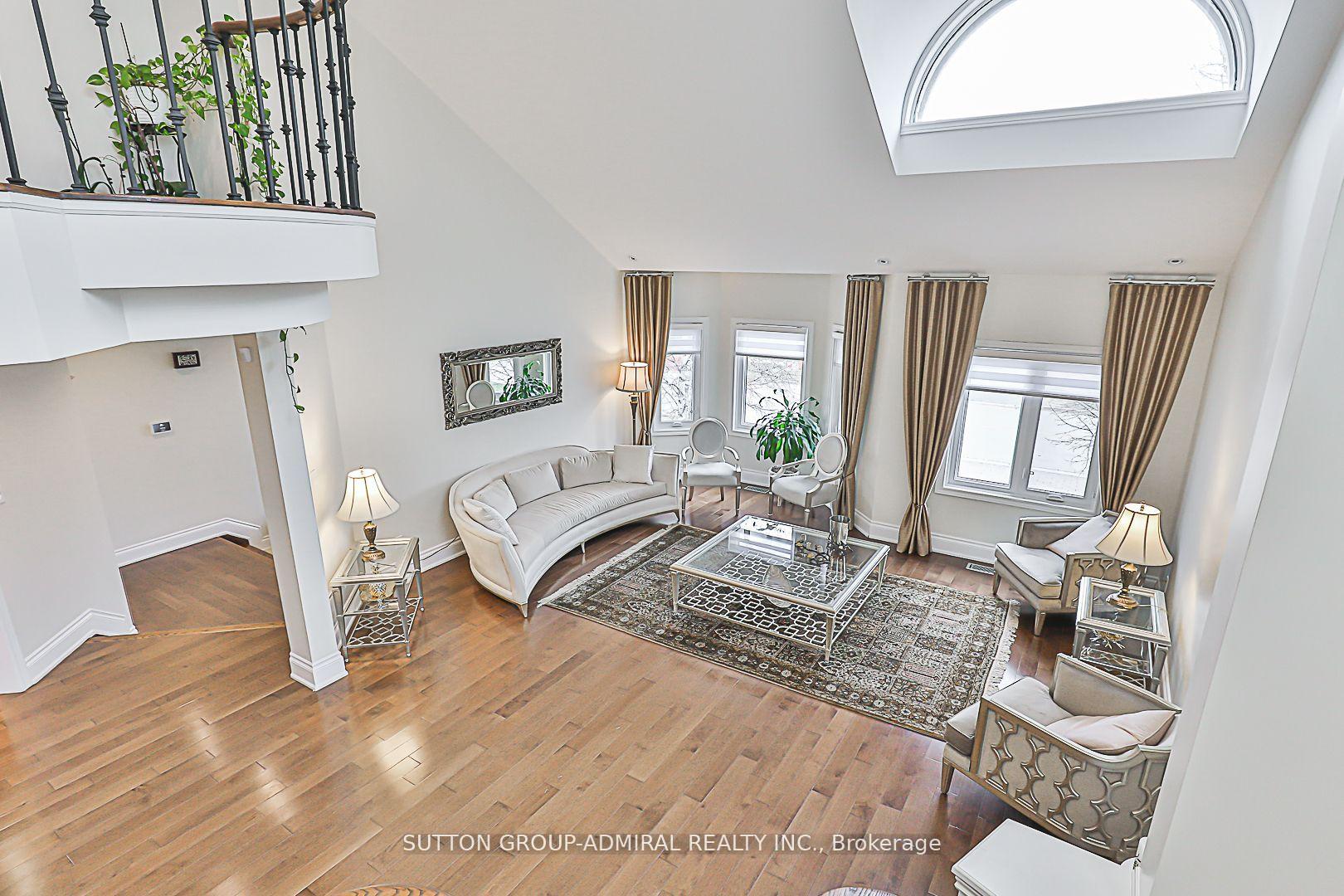$2,249,880
Available - For Sale
Listing ID: N9510330
142 Larratt Lane , Richmond Hill, L4C 0E6, Ontario
| The most Exquisite and one of the largest plans in the area. Top to Bottom Renovated With Highest Quality Materials And Exquisite Taste. Gourmet Kitchen With Quartz Island and High End Appliances. Gleaming Maple Hardwood Floors Throughout. 2 Ensuite Washrooms on 2nd floor. Heated Marble bathrooms and entire Basement Floors. Steam Sauna, Sep. Entrance To basement apartment W/Heated Floors Featuring 12 Foot Ceilings & open concept kitchen. Private Yard Overlooking Green Space. Walk to Top ranked Trillium Woods P School /Richmond Hill and St Theresa of Lisieux C Hi School. $$$ spent in recent renovations. |
| Extras: New Appliances in the basement, Basement converted to apartment with all heated Flrs, New interlocks on the side, Storage room in the basement can be converted back to a bedroom if needed in future. |
| Price | $2,249,880 |
| Taxes: | $7605.00 |
| Address: | 142 Larratt Lane , Richmond Hill, L4C 0E6, Ontario |
| Lot Size: | 39.41 x 131.35 (Feet) |
| Directions/Cross Streets: | Bathurst & Elgin Mills |
| Rooms: | 9 |
| Rooms +: | 2 |
| Bedrooms: | 4 |
| Bedrooms +: | 1 |
| Kitchens: | 1 |
| Family Room: | Y |
| Basement: | Apartment, Sep Entrance |
| Property Type: | Detached |
| Style: | 2-Storey |
| Exterior: | Brick, Stone |
| Garage Type: | Built-In |
| (Parking/)Drive: | Private |
| Drive Parking Spaces: | 4 |
| Pool: | None |
| Approximatly Square Footage: | 3500-5000 |
| Property Features: | School |
| Fireplace/Stove: | Y |
| Heat Source: | Gas |
| Heat Type: | Forced Air |
| Central Air Conditioning: | Central Air |
| Sewers: | Sewers |
| Water: | Municipal |
$
%
Years
This calculator is for demonstration purposes only. Always consult a professional
financial advisor before making personal financial decisions.
| Although the information displayed is believed to be accurate, no warranties or representations are made of any kind. |
| SUTTON GROUP-ADMIRAL REALTY INC. |
|
|

Dir:
1-866-382-2968
Bus:
416-548-7854
Fax:
416-981-7184
| Virtual Tour | Book Showing | Email a Friend |
Jump To:
At a Glance:
| Type: | Freehold - Detached |
| Area: | York |
| Municipality: | Richmond Hill |
| Neighbourhood: | Westbrook |
| Style: | 2-Storey |
| Lot Size: | 39.41 x 131.35(Feet) |
| Tax: | $7,605 |
| Beds: | 4+1 |
| Baths: | 5 |
| Fireplace: | Y |
| Pool: | None |
Locatin Map:
Payment Calculator:
- Color Examples
- Green
- Black and Gold
- Dark Navy Blue And Gold
- Cyan
- Black
- Purple
- Gray
- Blue and Black
- Orange and Black
- Red
- Magenta
- Gold
- Device Examples

































