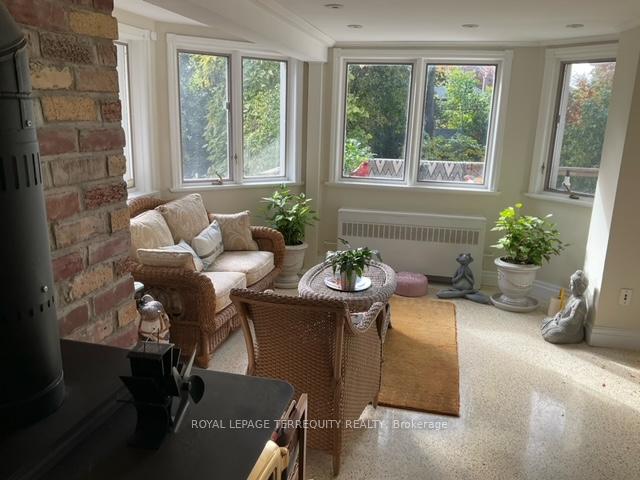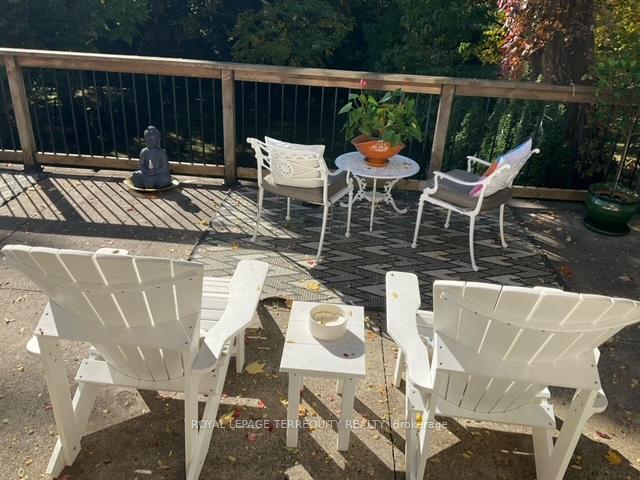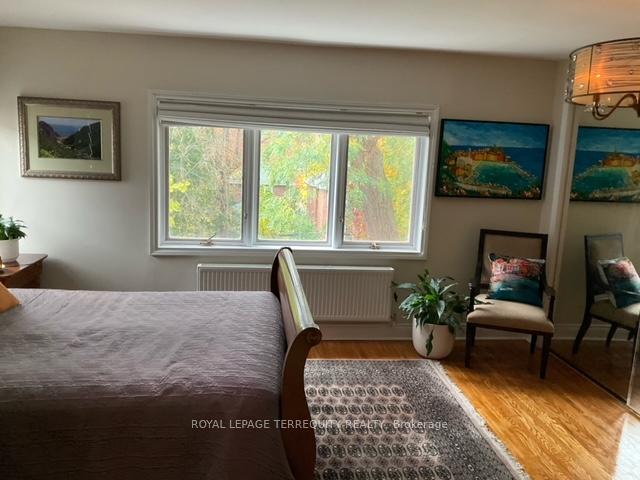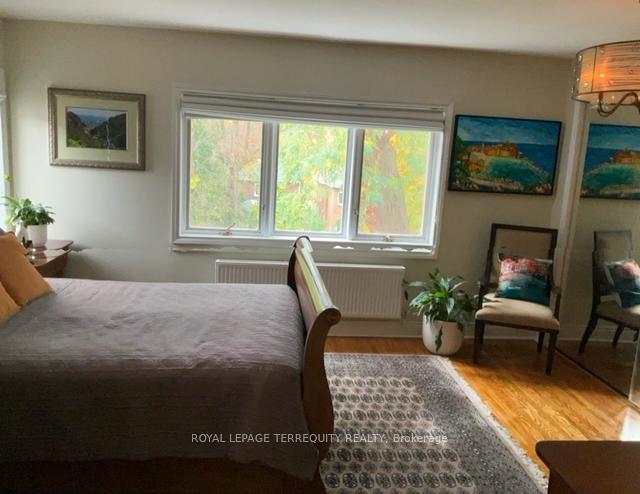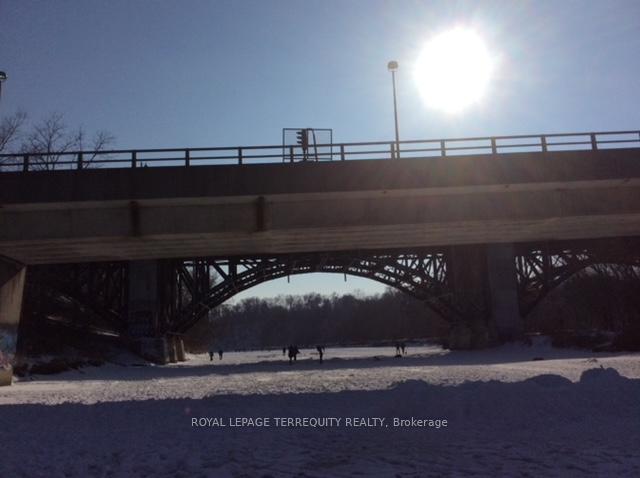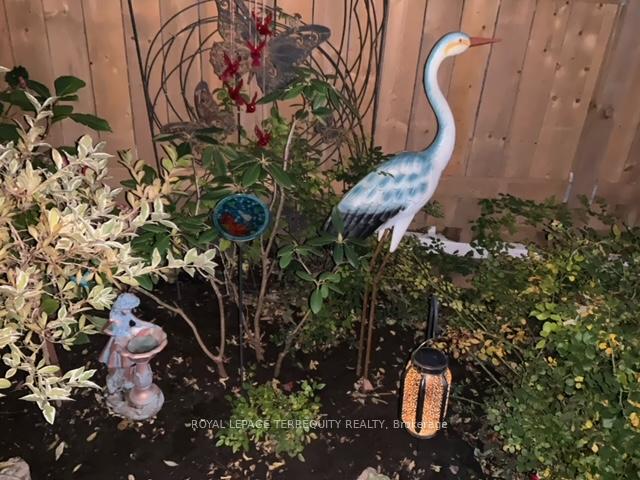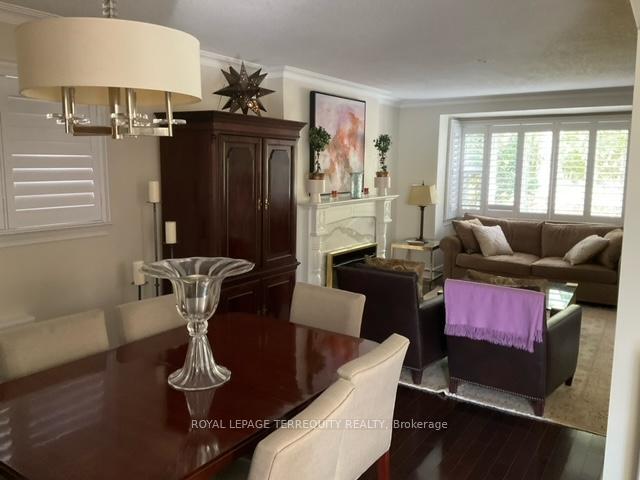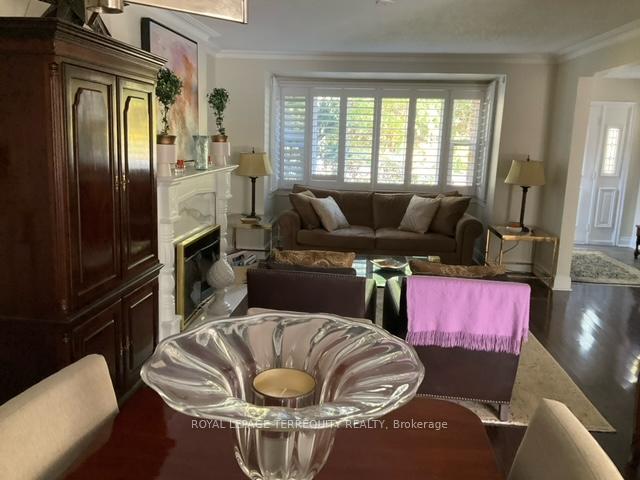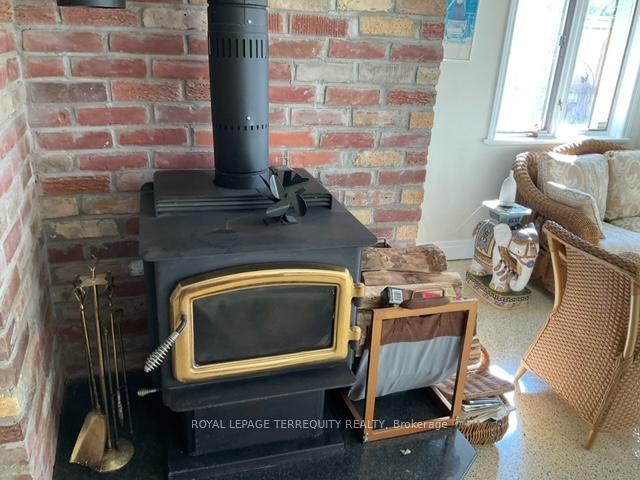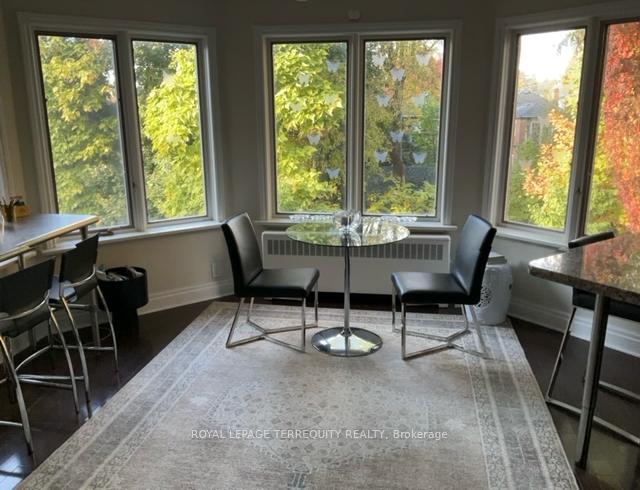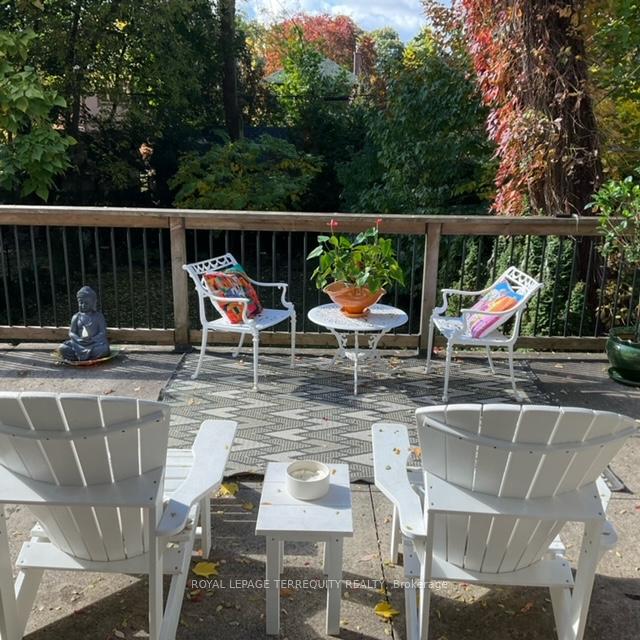$6,400
Available - For Rent
Listing ID: W10405439
14 Humbercrest Blvd , Toronto, M6S 4K7, Ontario
| City Gem in a Country Setting! Executive Old Millside Residence*Extremely Bright, Spacious and Beautifully Appointed Home*Open-Concept, Airy Main Floor with Great Flow For Daily Living and Entertaining* Modern Kitchen W/High End Appliances, Breakfast Bar and Family Room/Eat-In Area* 4+1 Spacious Bdrms, 3 Baths-Family Bath w/Heated Floor* Lower Level (Above Grade) W/Wood Burning Stove and W/O To a Massive Deck* Spectacular West-Facing Back Yard with Perennial Gardens and Mature Trees* Private Drive/Parking for 3 cars* Entire Home Recently Professionally Painted with Benjamin Moore Paint*Beautiful Recently Restored Terrazza Floor on Lower Level*New Moen Bathroom Faucets and Coordinated Towel Racks*New Kraus Kitchen Faucet and new Bosch Dishwasher*Custom Designed Closets in 3 Upper Bedrooms/Office*New Ceiling Fixtures in Bdrms, Foyer, 2nd Floor Hallway and Main Floor Family Room*Heated Floors in Front Foyer, Lower and 2nd Floor Baths*Mature, Lovely, Perennial Front and Rear Gardens*Lots of Storage* Steps to Great Schools, Old Mill Subway Station, Humber River Parkland and Trails* Walking distance to Summerhill Market, Loblaws, Bloor West Village, High Park |
| Extras: Fabulous Family Home in a Lush and Lovely Setting *Steps to Humber River, Etienne Brule Park and Old Mill Subway Station*Landlord Prefers a Minimum of 1Year Lease Period. |
| Price | $6,400 |
| Address: | 14 Humbercrest Blvd , Toronto, M6S 4K7, Ontario |
| Lot Size: | 34.66 x 140.00 (Feet) |
| Directions/Cross Streets: | Baby Point Road/Humbercrest Blvd. |
| Rooms: | 8 |
| Rooms +: | 2 |
| Bedrooms: | 4 |
| Bedrooms +: | 1 |
| Kitchens: | 1 |
| Family Room: | Y |
| Basement: | Fin W/O |
| Furnished: | N |
| Property Type: | Detached |
| Style: | Backsplit 3 |
| Exterior: | Brick |
| Garage Type: | Attached |
| (Parking/)Drive: | Private |
| Drive Parking Spaces: | 3 |
| Pool: | None |
| Private Entrance: | N |
| Laundry Access: | Ensuite |
| Approximatly Square Footage: | 2000-2500 |
| Property Features: | Fenced Yard, Library, Park, Public Transit, River/Stream, School |
| Parking Included: | Y |
| Fireplace/Stove: | Y |
| Heat Source: | Gas |
| Heat Type: | Water |
| Central Air Conditioning: | Wall Unit |
| Laundry Level: | Lower |
| Sewers: | Sewers |
| Water: | Municipal |
| Although the information displayed is believed to be accurate, no warranties or representations are made of any kind. |
| ROYAL LEPAGE TERREQUITY REALTY |
|
|

Dir:
1-866-382-2968
Bus:
416-548-7854
Fax:
416-981-7184
| Virtual Tour | Book Showing | Email a Friend |
Jump To:
At a Glance:
| Type: | Freehold - Detached |
| Area: | Toronto |
| Municipality: | Toronto |
| Neighbourhood: | Lambton Baby Point |
| Style: | Backsplit 3 |
| Lot Size: | 34.66 x 140.00(Feet) |
| Beds: | 4+1 |
| Baths: | 3 |
| Fireplace: | Y |
| Pool: | None |
Locatin Map:
- Color Examples
- Green
- Black and Gold
- Dark Navy Blue And Gold
- Cyan
- Black
- Purple
- Gray
- Blue and Black
- Orange and Black
- Red
- Magenta
- Gold
- Device Examples

