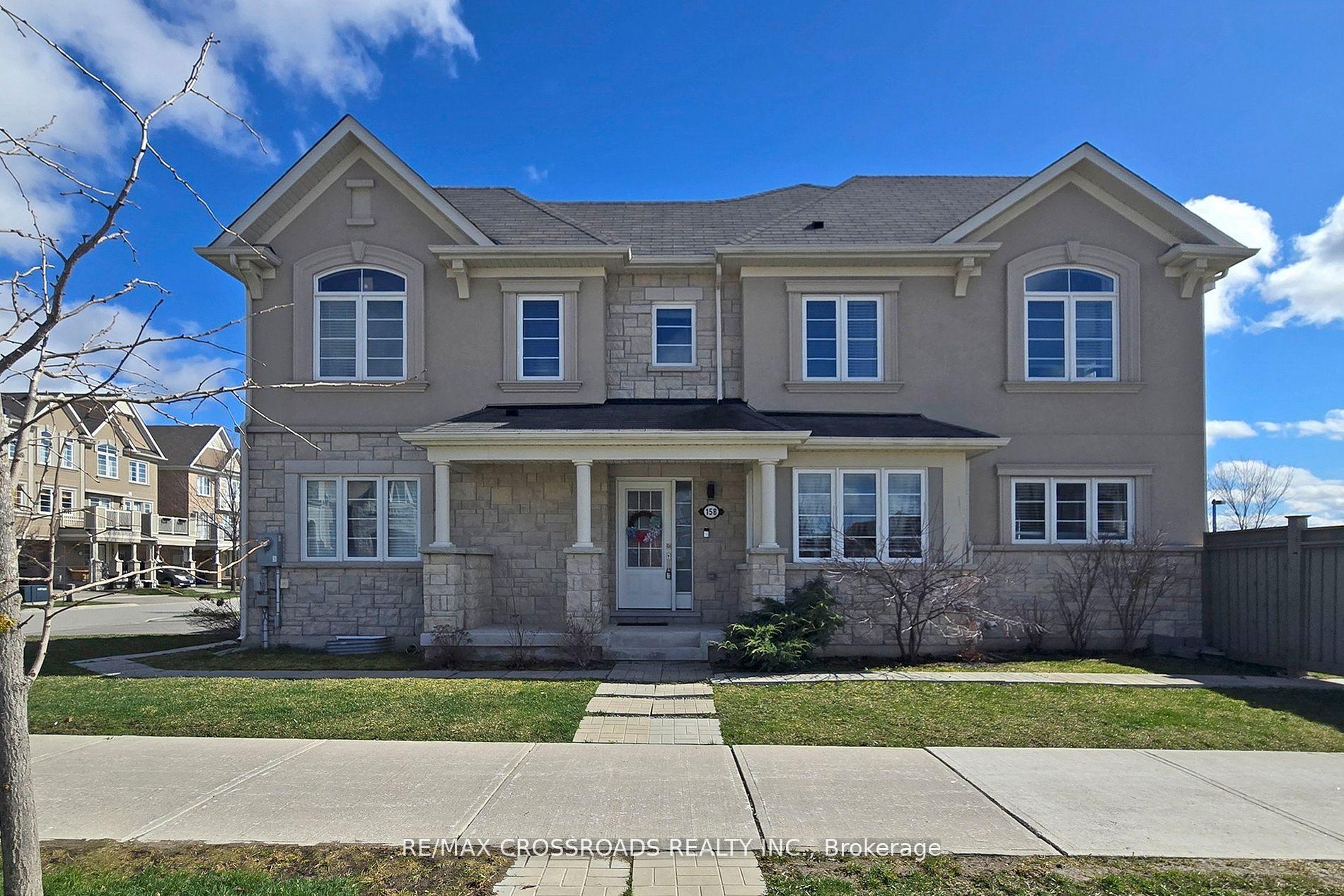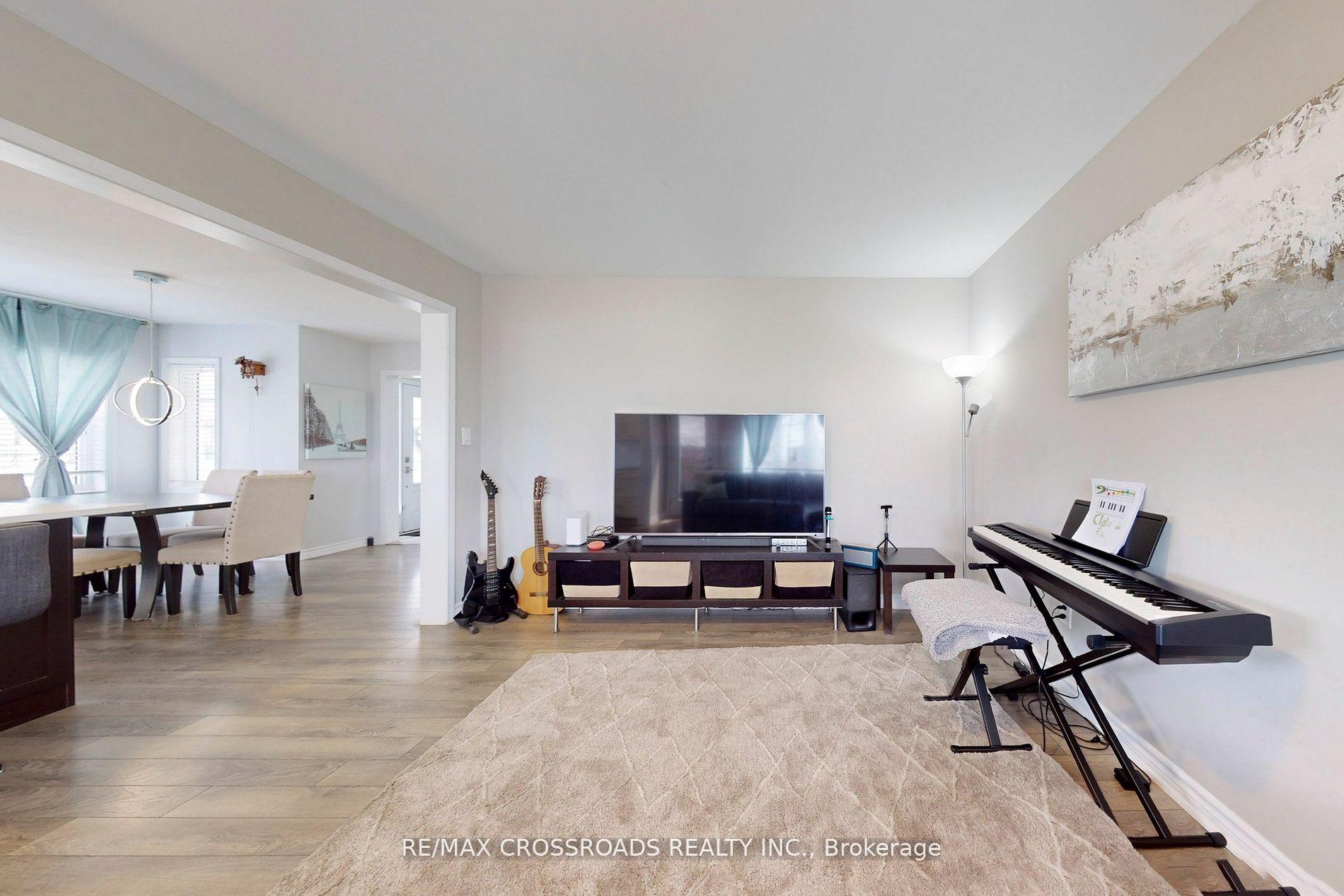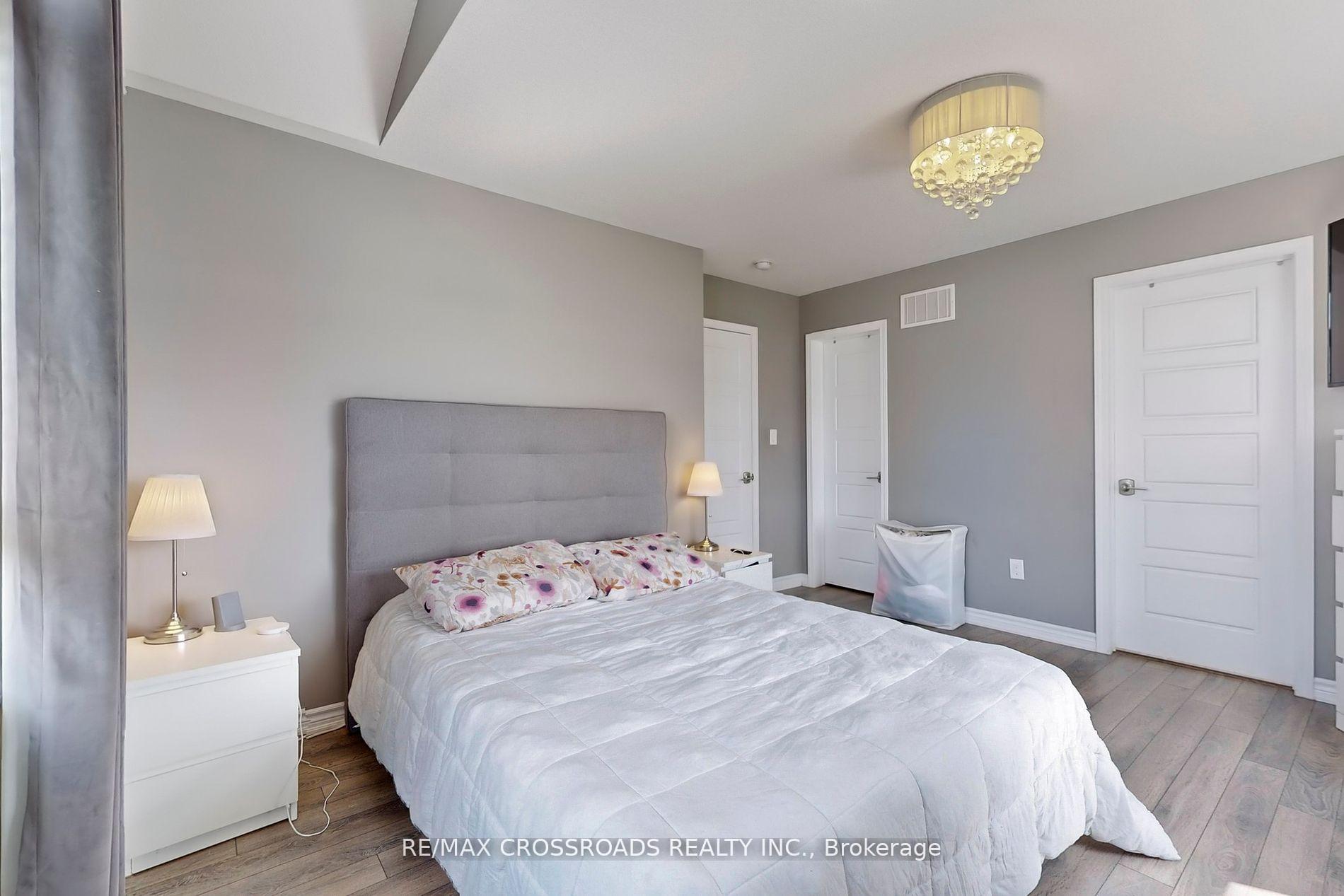$1,280,000
Available - For Sale
Listing ID: N9243206
158 Thomas Phillips Dr , Aurora, L4G 0X8, Ontario
| Gorgeous End Unit Town Home Backing Onto the Park, Mins To Hwy, Aurora Centre, T & T Supermarket & Close To All Amenities. Stylish Stucco/ Stone Design, Open Concept Layout With Upgraded Kitchen Cabinets, Flooring, Stairs & All Bath Rooms. |
| Extras: Stainless Steel Fridge ,Gas Stove, Range Hood, Dishwasher, Built-In Microwave Oven, Front Loaded Washer & Dryer. All Electric light fixtures and window coverings |
| Price | $1,280,000 |
| Taxes: | $5166.00 |
| Address: | 158 Thomas Phillips Dr , Aurora, L4G 0X8, Ontario |
| Lot Size: | 32.94 x 88.65 (Feet) |
| Directions/Cross Streets: | BAYVIEW & ST. JOHN SIDEROAD |
| Rooms: | 7 |
| Rooms +: | 1 |
| Bedrooms: | 3 |
| Bedrooms +: | 1 |
| Kitchens: | 1 |
| Family Room: | Y |
| Basement: | Unfinished |
| Property Type: | Att/Row/Twnhouse |
| Style: | 2-Storey |
| Exterior: | Stone, Stucco/Plaster |
| Garage Type: | Attached |
| (Parking/)Drive: | Private |
| Drive Parking Spaces: | 2 |
| Pool: | None |
| Fireplace/Stove: | N |
| Heat Source: | Gas |
| Heat Type: | Forced Air |
| Central Air Conditioning: | Central Air |
| Sewers: | Sewers |
| Water: | Municipal |
$
%
Years
This calculator is for demonstration purposes only. Always consult a professional
financial advisor before making personal financial decisions.
| Although the information displayed is believed to be accurate, no warranties or representations are made of any kind. |
| RE/MAX CROSSROADS REALTY INC. |
|
|

Dir:
1-866-382-2968
Bus:
416-548-7854
Fax:
416-981-7184
| Virtual Tour | Book Showing | Email a Friend |
Jump To:
At a Glance:
| Type: | Freehold - Att/Row/Twnhouse |
| Area: | York |
| Municipality: | Aurora |
| Neighbourhood: | Rural Aurora |
| Style: | 2-Storey |
| Lot Size: | 32.94 x 88.65(Feet) |
| Tax: | $5,166 |
| Beds: | 3+1 |
| Baths: | 3 |
| Fireplace: | N |
| Pool: | None |
Locatin Map:
Payment Calculator:
- Color Examples
- Green
- Black and Gold
- Dark Navy Blue And Gold
- Cyan
- Black
- Purple
- Gray
- Blue and Black
- Orange and Black
- Red
- Magenta
- Gold
- Device Examples










































