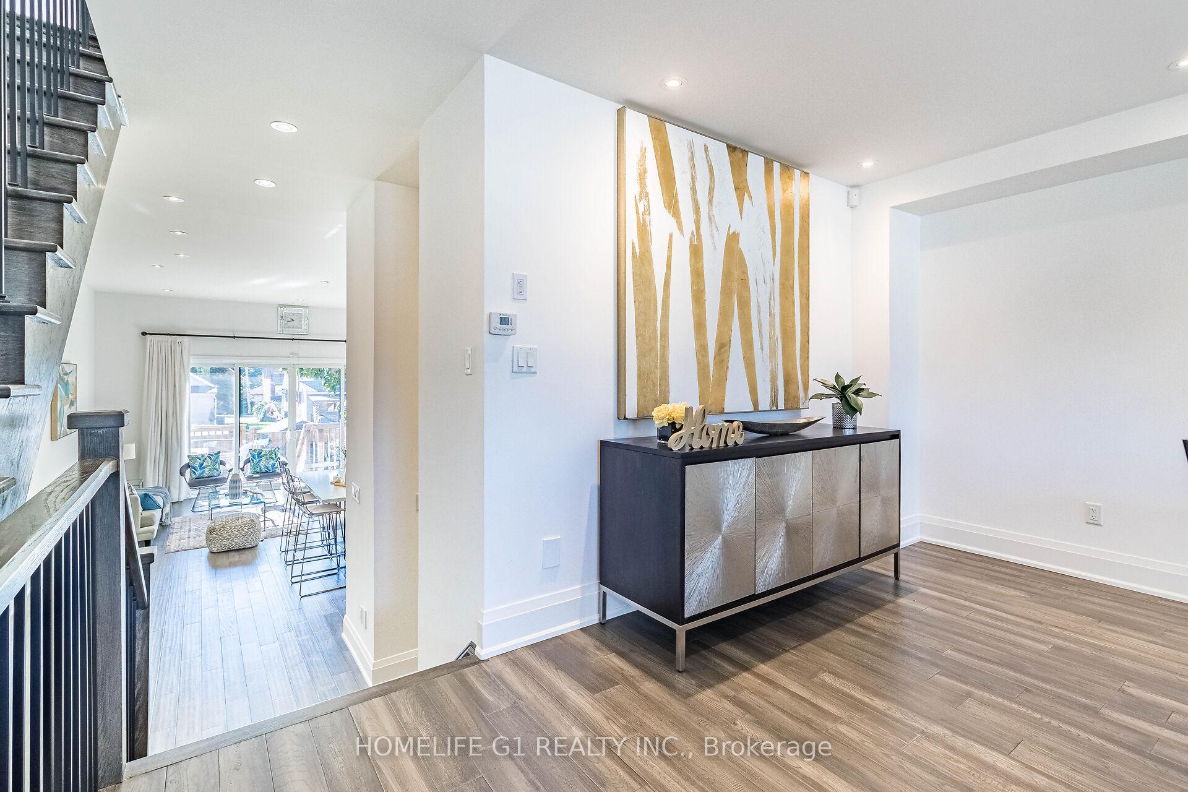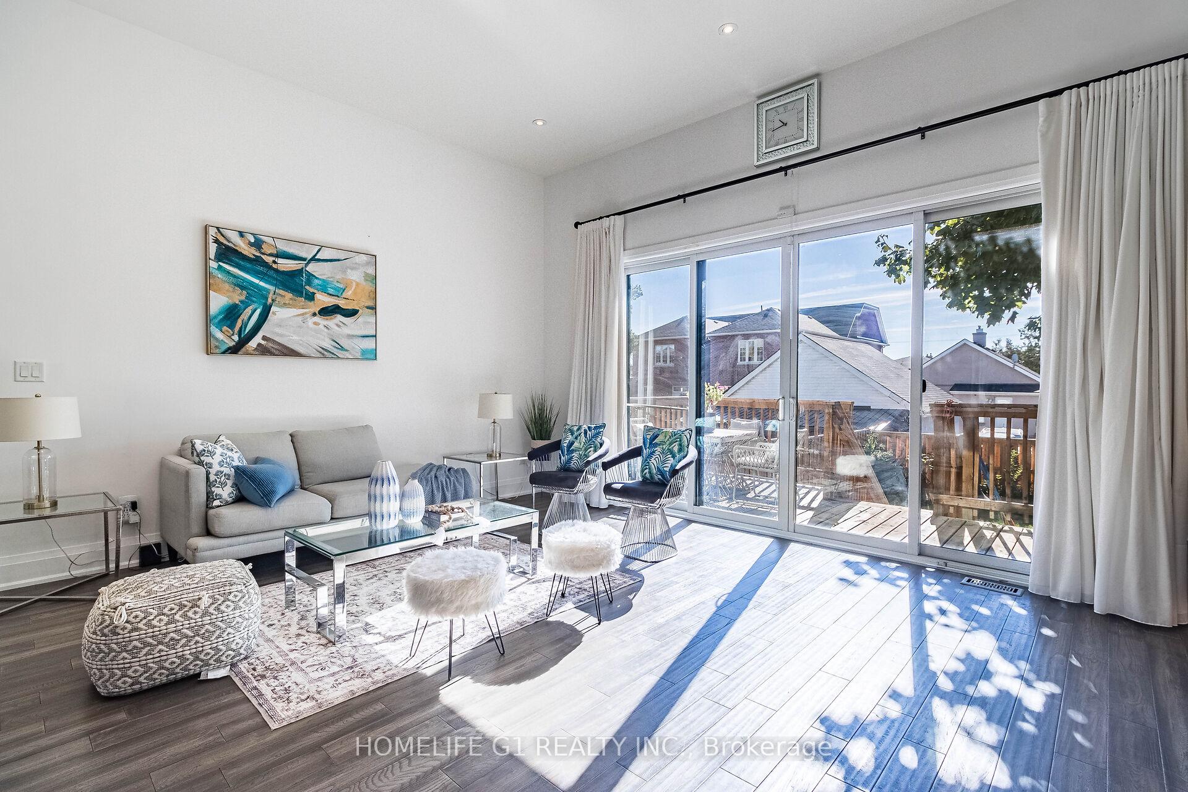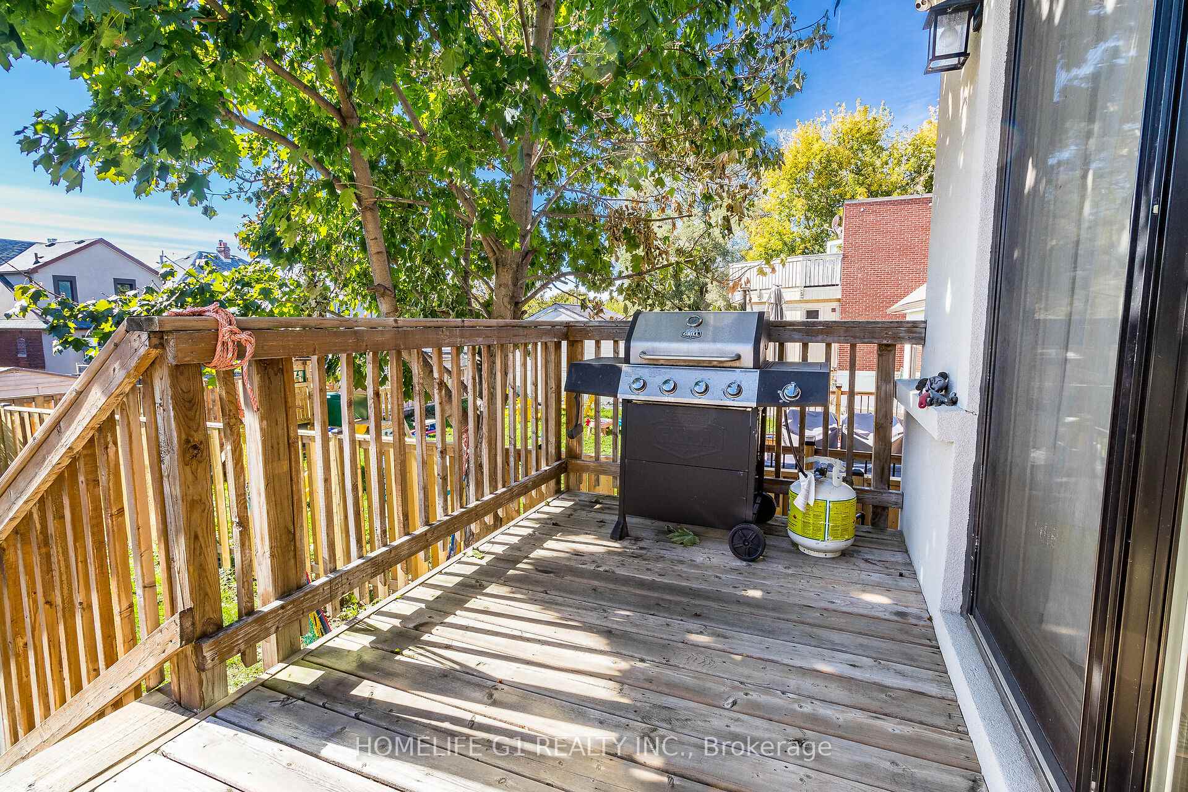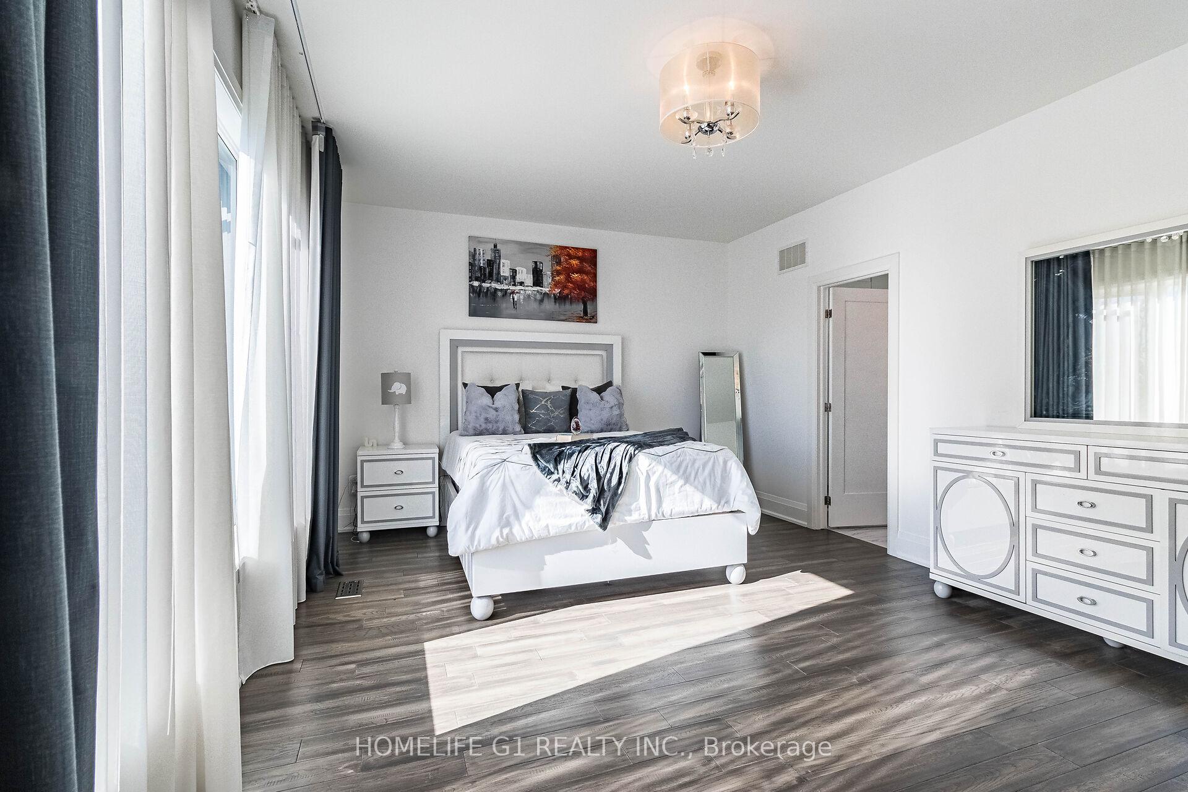$1,649,900
Available - For Sale
Listing ID: W9396203
663 Oxford St , Toronto, M8Y 1E7, Ontario
| Your Search ends here, This stunning custom built home is perfect for you! Modern and elegant finishes include Hardwood floors thorough, Oversized windows and Skylights, 12'foot Ceilings on main floor, 9' foot ceilings on 2nd Floor. Gourmet Kitchen with Quarts Countertops and very uniquely designed marble backsplash, Quarts Island with undermount sink perfect for entertaining with custom wine fridge, and breakfast area. Stainless Steel appliances, Pot lights throughout, Modern light fixtures and window coverings, Beautiful high doors. Cozy fireplace in Family Room. Basement with Separate entrance and walks out to yard, lots of natural light in basement, great for in-law suite or income potential. Good size backyard fully fenced. Excellent location with generous parking |
| Price | $1,649,900 |
| Taxes: | $6876.00 |
| Address: | 663 Oxford St , Toronto, M8Y 1E7, Ontario |
| Lot Size: | 25.00 x 125.49 (Feet) |
| Directions/Cross Streets: | Royal York and Evans |
| Rooms: | 7 |
| Rooms +: | 1 |
| Bedrooms: | 3 |
| Bedrooms +: | |
| Kitchens: | 1 |
| Family Room: | Y |
| Basement: | Finished, Sep Entrance |
| Approximatly Age: | 6-15 |
| Property Type: | Detached |
| Style: | 2-Storey |
| Exterior: | Brick Front, Stucco/Plaster |
| Garage Type: | Attached |
| (Parking/)Drive: | Private |
| Drive Parking Spaces: | 5 |
| Pool: | None |
| Approximatly Age: | 6-15 |
| Approximatly Square Footage: | 2000-2500 |
| Fireplace/Stove: | N |
| Heat Source: | Gas |
| Heat Type: | Forced Air |
| Central Air Conditioning: | Central Air |
| Sewers: | Sewers |
| Water: | Municipal |
$
%
Years
This calculator is for demonstration purposes only. Always consult a professional
financial advisor before making personal financial decisions.
| Although the information displayed is believed to be accurate, no warranties or representations are made of any kind. |
| HOMELIFE G1 REALTY INC. |
|
|

Dir:
1-866-382-2968
Bus:
416-548-7854
Fax:
416-981-7184
| Virtual Tour | Book Showing | Email a Friend |
Jump To:
At a Glance:
| Type: | Freehold - Detached |
| Area: | Toronto |
| Municipality: | Toronto |
| Neighbourhood: | Mimico |
| Style: | 2-Storey |
| Lot Size: | 25.00 x 125.49(Feet) |
| Approximate Age: | 6-15 |
| Tax: | $6,876 |
| Beds: | 3 |
| Baths: | 4 |
| Fireplace: | N |
| Pool: | None |
Locatin Map:
Payment Calculator:
- Color Examples
- Green
- Black and Gold
- Dark Navy Blue And Gold
- Cyan
- Black
- Purple
- Gray
- Blue and Black
- Orange and Black
- Red
- Magenta
- Gold
- Device Examples








































