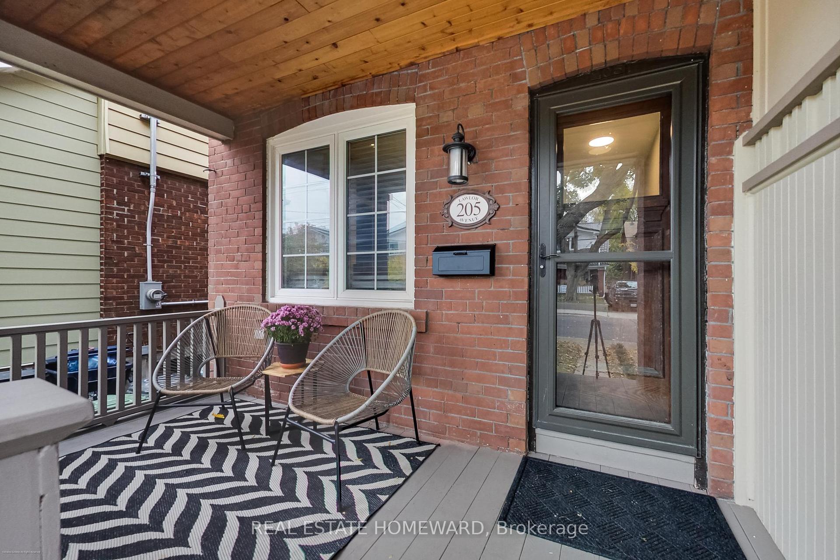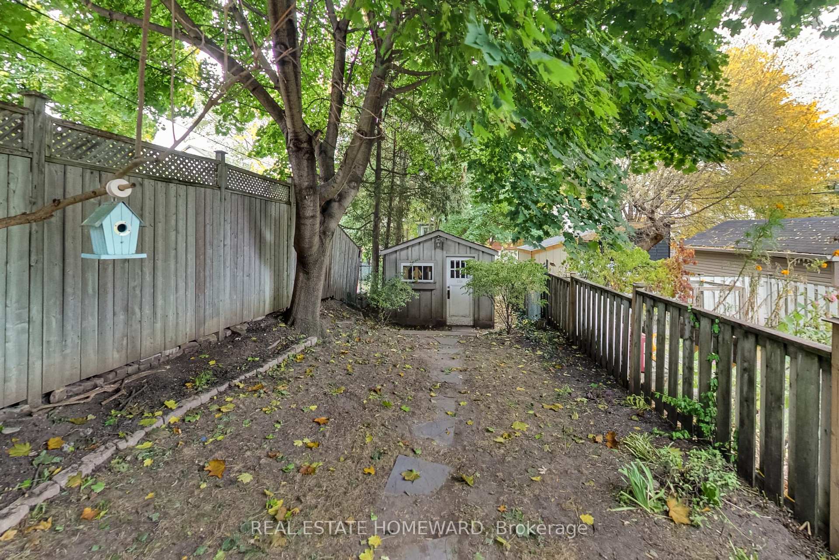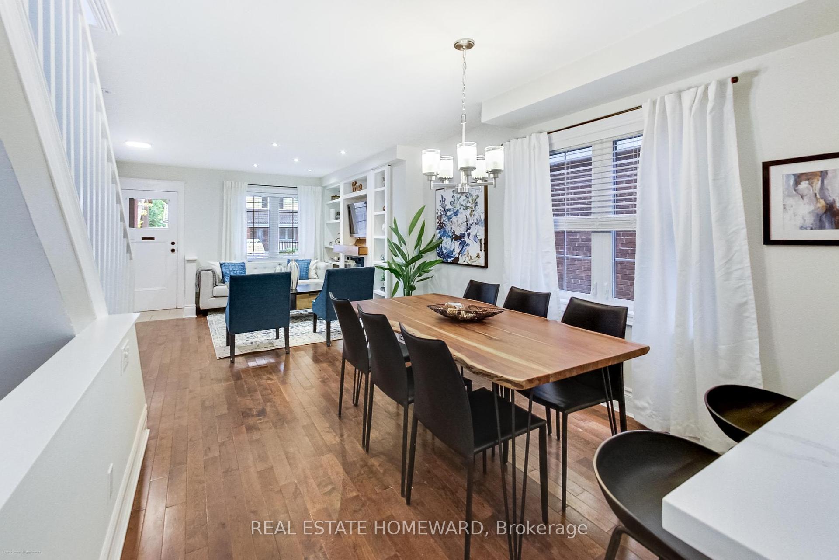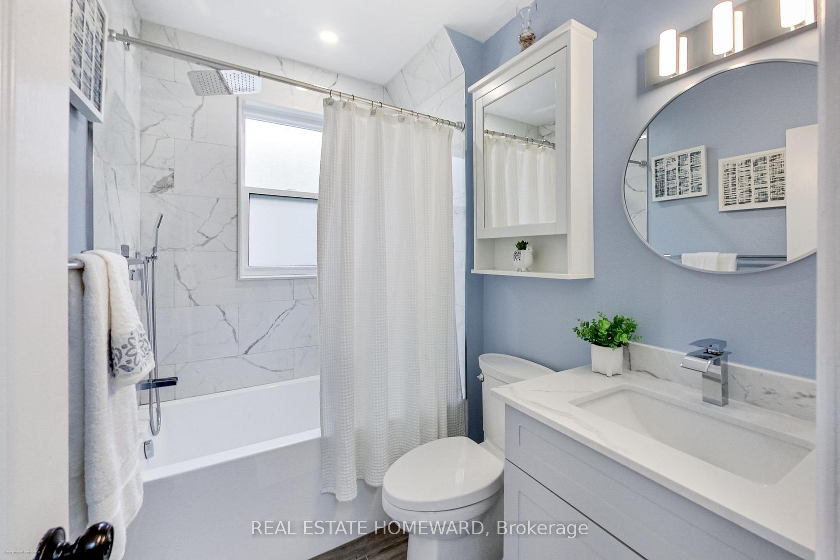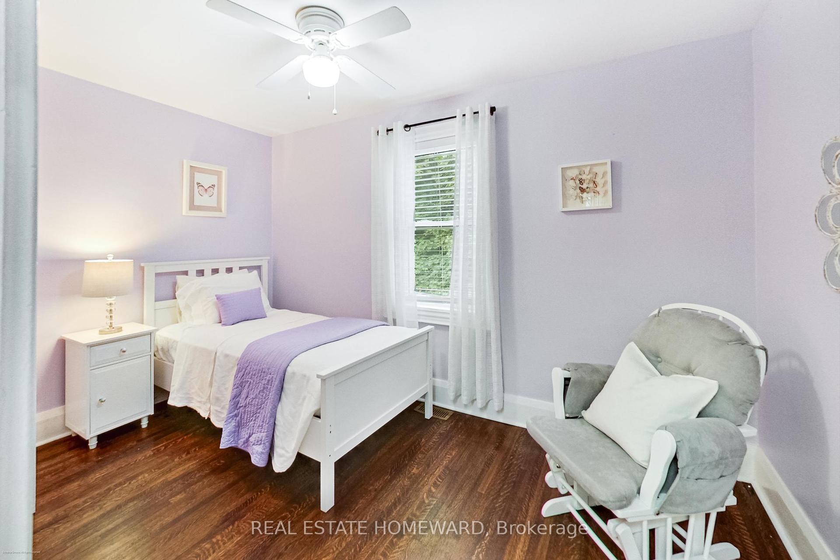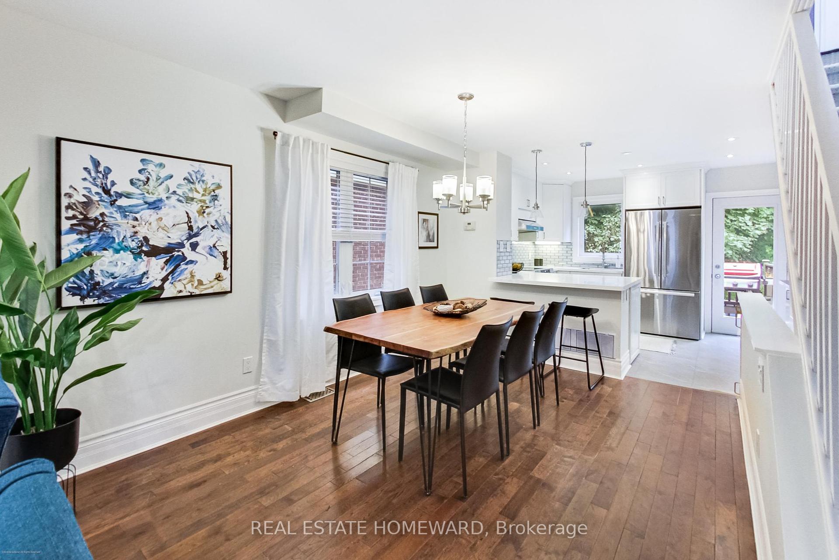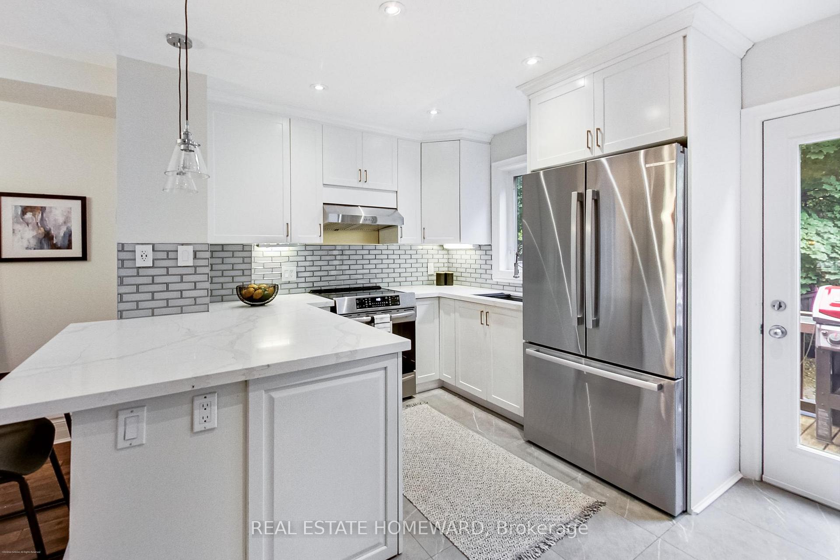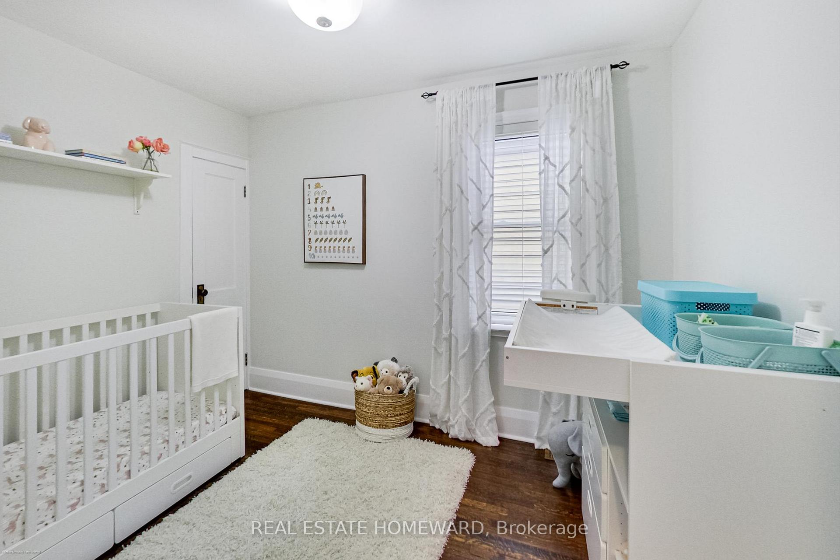$1,199,900
Available - For Sale
Listing ID: E10409562
205 Lawlor Ave , Toronto, M4E 3L9, Ontario
| This delightful, renovated semi-detached home features three bedrooms and two bathrooms, along with laneway parking. Sitting on an impressive 17.25 x 140 ft lot with a sun-filled back deck and comfy front porch. The lovely open concept living and dining room includes hardwood floors, fireplace & custom built-in cabinetry. The beautifully, recently renovated kitchen with peninsula island (ample counter space and storage) is perfect for entertaining + separate Coffee/Tea/Cocktail Station. Walk-out to tiered deck/fenced-in yard with Detached Garage (1 car parking) + front parking shared with neighbour every other month. The spacious master bedroom fits a King-sized bed. Laundry and LL Bathroom have heated floors.The renovated finished basement includes office space, a great entertainment area, laundry facilities, and a three-piece bathroom. In coveted Adam Beck and Malvern School district. |
| Extras: Lovely family friendly neighbourhood with shopping & dining conveniently located on Kingston Rd & Gerrard, great parks, fantastic TTC, steps to Go Train & a short walk to walking trails, Queen St E, the beach & Lake Ontario. |
| Price | $1,199,900 |
| Taxes: | $5090.24 |
| Address: | 205 Lawlor Ave , Toronto, M4E 3L9, Ontario |
| Lot Size: | 17.25 x 140.00 (Feet) |
| Directions/Cross Streets: | Lawlor South of Gerrard |
| Rooms: | 6 |
| Rooms +: | 2 |
| Bedrooms: | 3 |
| Bedrooms +: | |
| Kitchens: | 1 |
| Family Room: | N |
| Basement: | Finished |
| Property Type: | Semi-Detached |
| Style: | 2-Storey |
| Exterior: | Brick |
| Garage Type: | Detached |
| (Parking/)Drive: | Lane |
| Drive Parking Spaces: | 0 |
| Pool: | None |
| Fireplace/Stove: | N |
| Heat Source: | Gas |
| Heat Type: | Forced Air |
| Central Air Conditioning: | Central Air |
| Laundry Level: | Lower |
| Sewers: | Sewers |
| Water: | Municipal |
$
%
Years
This calculator is for demonstration purposes only. Always consult a professional
financial advisor before making personal financial decisions.
| Although the information displayed is believed to be accurate, no warranties or representations are made of any kind. |
| REAL ESTATE HOMEWARD |
|
|

Dir:
1-866-382-2968
Bus:
416-548-7854
Fax:
416-981-7184
| Virtual Tour | Book Showing | Email a Friend |
Jump To:
At a Glance:
| Type: | Freehold - Semi-Detached |
| Area: | Toronto |
| Municipality: | Toronto |
| Neighbourhood: | East End-Danforth |
| Style: | 2-Storey |
| Lot Size: | 17.25 x 140.00(Feet) |
| Tax: | $5,090.24 |
| Beds: | 3 |
| Baths: | 2 |
| Fireplace: | N |
| Pool: | None |
Locatin Map:
Payment Calculator:
- Color Examples
- Green
- Black and Gold
- Dark Navy Blue And Gold
- Cyan
- Black
- Purple
- Gray
- Blue and Black
- Orange and Black
- Red
- Magenta
- Gold
- Device Examples

