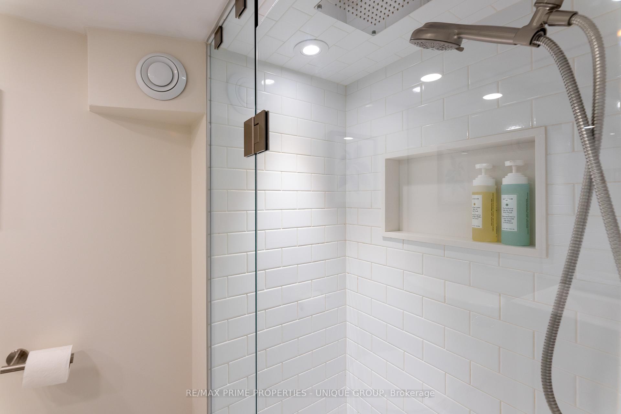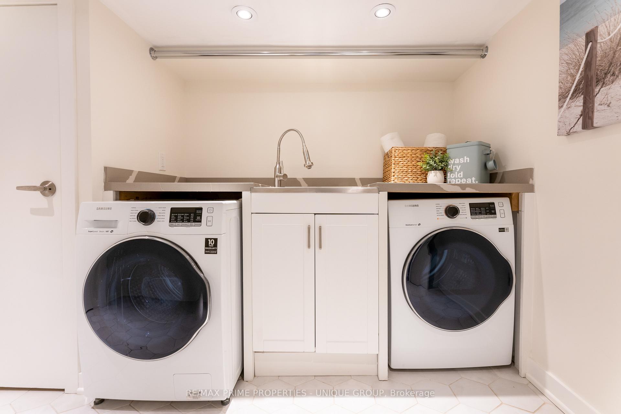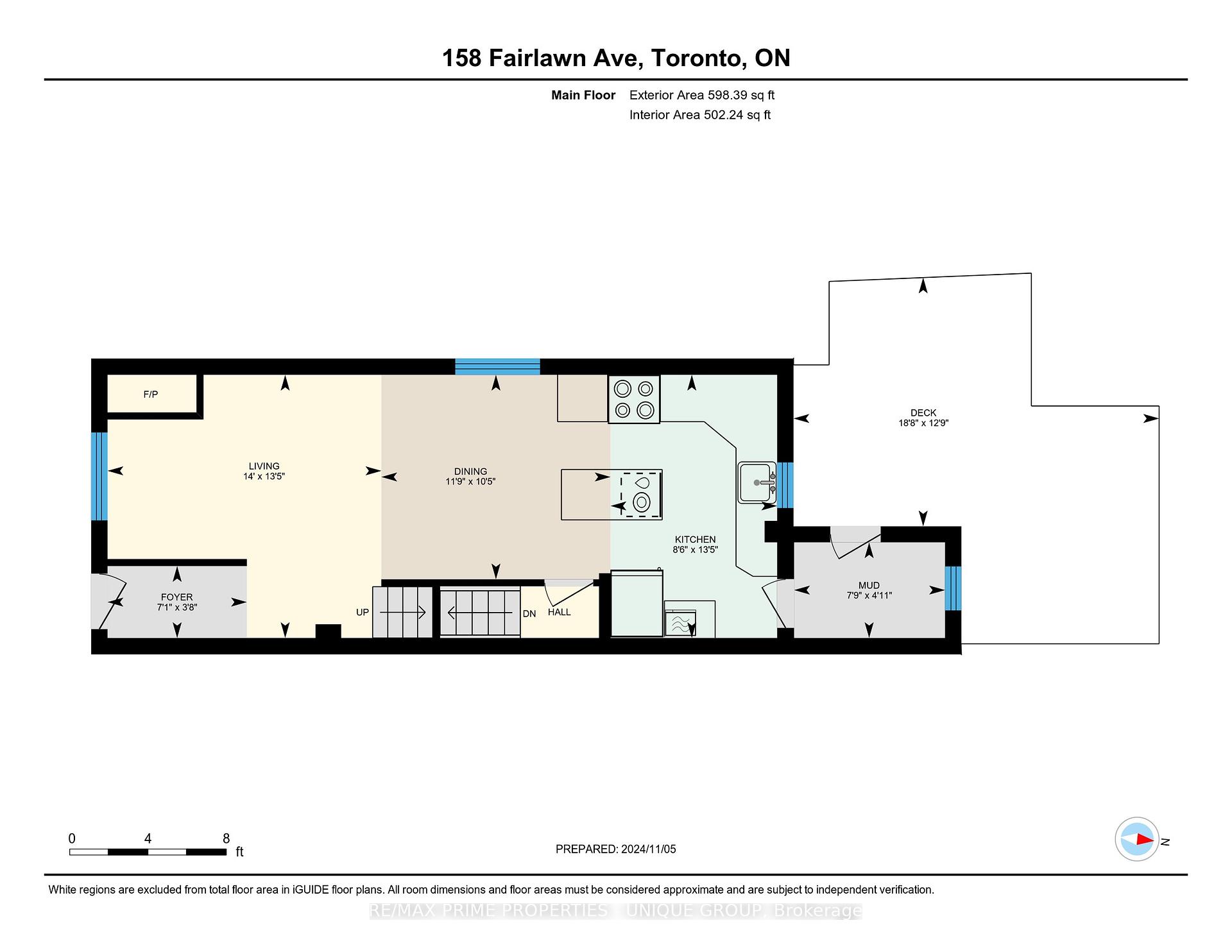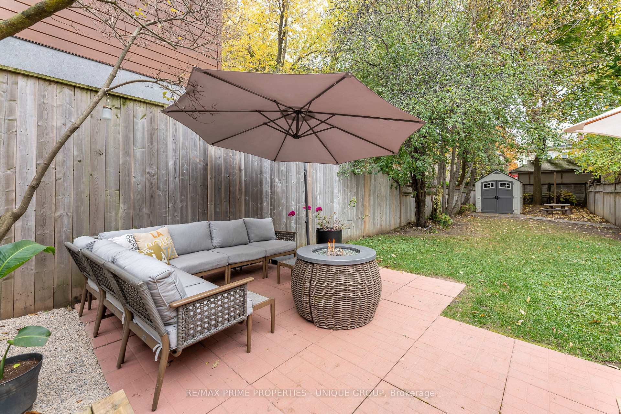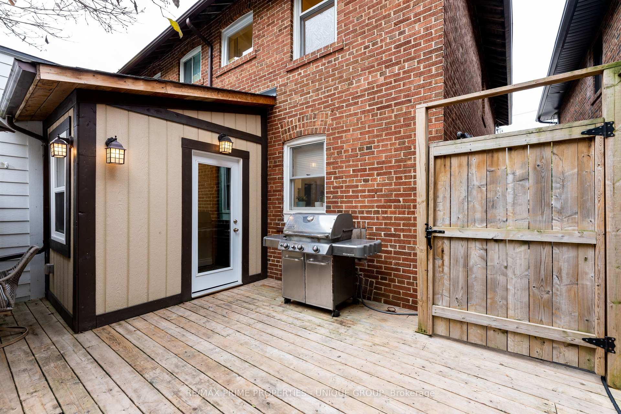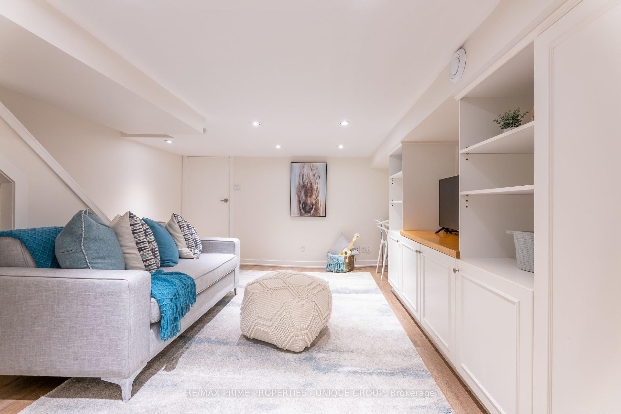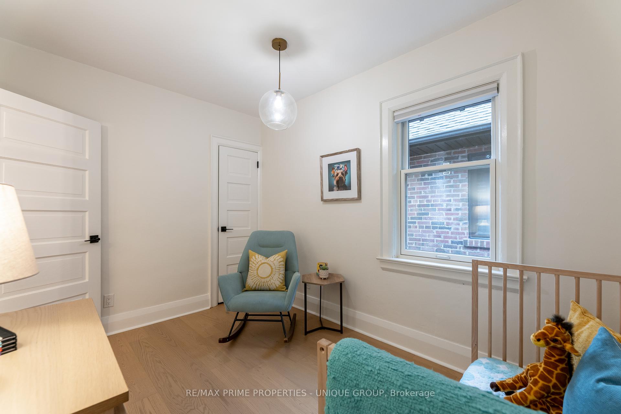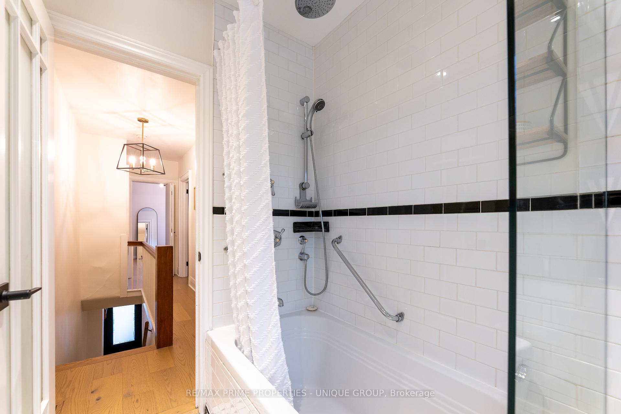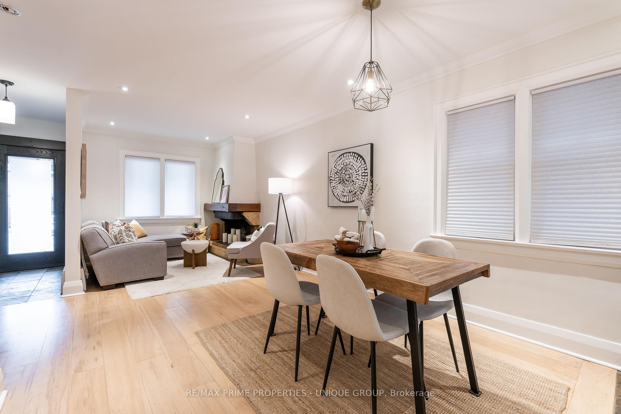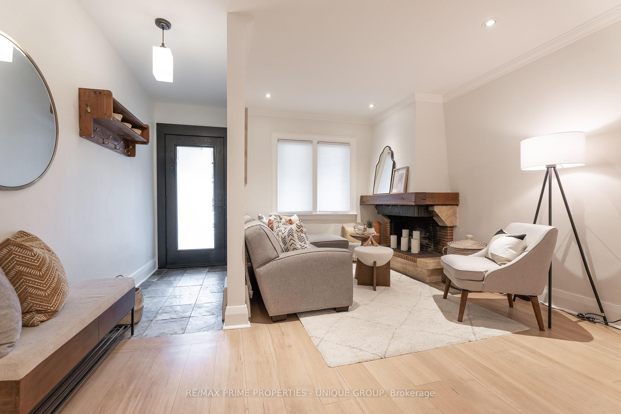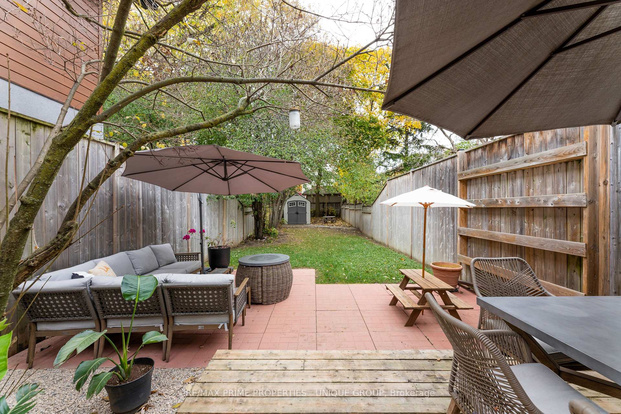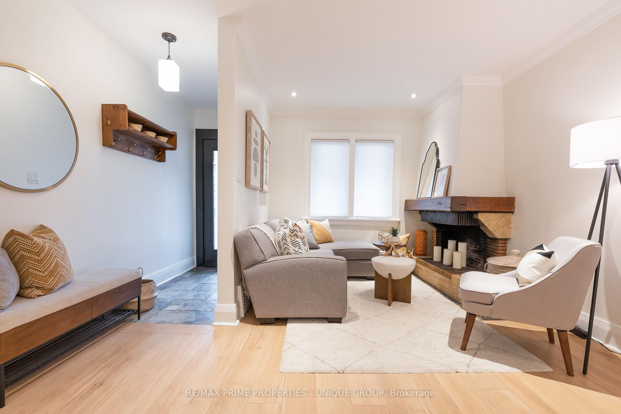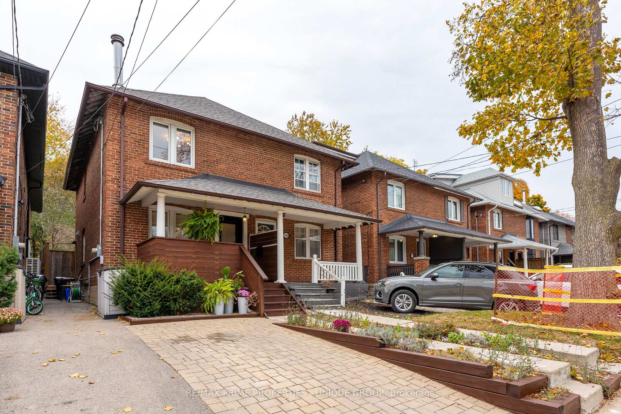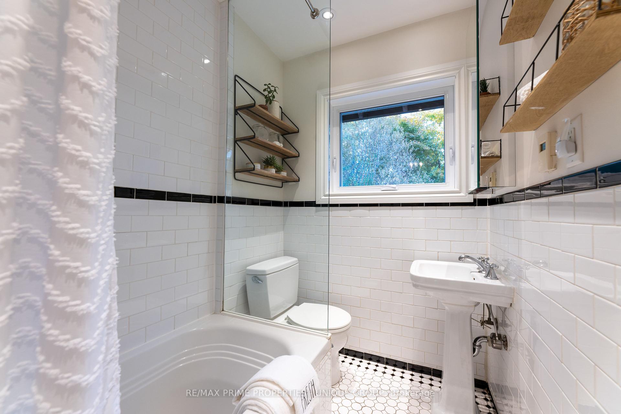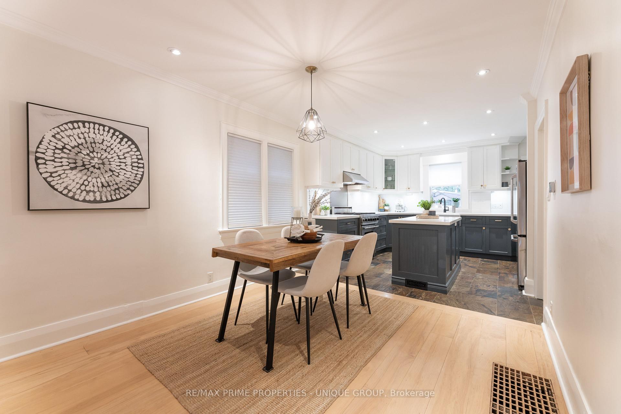$1,475,000
Available - For Sale
Listing ID: C10410654
158 Fairlawn Ave , Toronto, M5M 1S8, Ontario
| Fabulous on Fairlawn. Welcome to this delightful 3-bedroom, 2-bathroom semi-detached home nestled on the best block of Fairlawn Avenue, and set on a coveted 150-foot deep lot. Step up to the inviting front porch, perfect for enjoying your morning coffee, and enter a home filled with thoughtful upgrades, totalling over $150K. The open-concept main floor offers a harmonious blend of Maple hardwood and Slate flooring while the second floor features 3 bedrooms all with Oak engineered hardwood. The chef-designed kitchen layout maximizes efficiency and style and makes cooking a pleasure. Both bathrooms are equipped with heated floors, adding a touch of luxury to daily routines. The finished basement provides extra living space, perfect for a family room, home office or play area. Plus, the attic presents lofting potential for even more room to expand or create a cozy retreat. The rear mudroom offers ample storage space and access to the fully fenced backyard with a spacious deck that provides a private oasis for summer entertaining and relaxation. Park the car on your convenient and licensed front pad spot and enjoy the easy walkability to all the shops, restaurants, parks and amenities that the neighbourhood has to offer. Located in the sought-after John Wanless school district, this home is move-in ready for a new family to make lasting memories. Schedule your viewing today. |
| Extras: City water main replacement project on Fairlawn almost complete and street is open. |
| Price | $1,475,000 |
| Taxes: | $6745.00 |
| Address: | 158 Fairlawn Ave , Toronto, M5M 1S8, Ontario |
| Lot Size: | 18.94 x 149.77 (Feet) |
| Directions/Cross Streets: | West of Yonge Street/ North of Lawrence |
| Rooms: | 7 |
| Rooms +: | 3 |
| Bedrooms: | 3 |
| Bedrooms +: | |
| Kitchens: | 1 |
| Family Room: | N |
| Basement: | Finished, Full |
| Property Type: | Semi-Detached |
| Style: | 2-Storey |
| Exterior: | Brick |
| Garage Type: | None |
| (Parking/)Drive: | Front Yard |
| Drive Parking Spaces: | 1 |
| Pool: | None |
| Other Structures: | Garden Shed |
| Property Features: | Fenced Yard, School |
| Fireplace/Stove: | Y |
| Heat Source: | Gas |
| Heat Type: | Forced Air |
| Central Air Conditioning: | Central Air |
| Laundry Level: | Lower |
| Sewers: | Sewers |
| Water: | Municipal |
$
%
Years
This calculator is for demonstration purposes only. Always consult a professional
financial advisor before making personal financial decisions.
| Although the information displayed is believed to be accurate, no warranties or representations are made of any kind. |
| RE/MAX PRIME PROPERTIES - UNIQUE GROUP |
|
|

Dir:
1-866-382-2968
Bus:
416-548-7854
Fax:
416-981-7184
| Virtual Tour | Book Showing | Email a Friend |
Jump To:
At a Glance:
| Type: | Freehold - Semi-Detached |
| Area: | Toronto |
| Municipality: | Toronto |
| Neighbourhood: | Lawrence Park North |
| Style: | 2-Storey |
| Lot Size: | 18.94 x 149.77(Feet) |
| Tax: | $6,745 |
| Beds: | 3 |
| Baths: | 2 |
| Fireplace: | Y |
| Pool: | None |
Locatin Map:
Payment Calculator:
- Color Examples
- Green
- Black and Gold
- Dark Navy Blue And Gold
- Cyan
- Black
- Purple
- Gray
- Blue and Black
- Orange and Black
- Red
- Magenta
- Gold
- Device Examples

