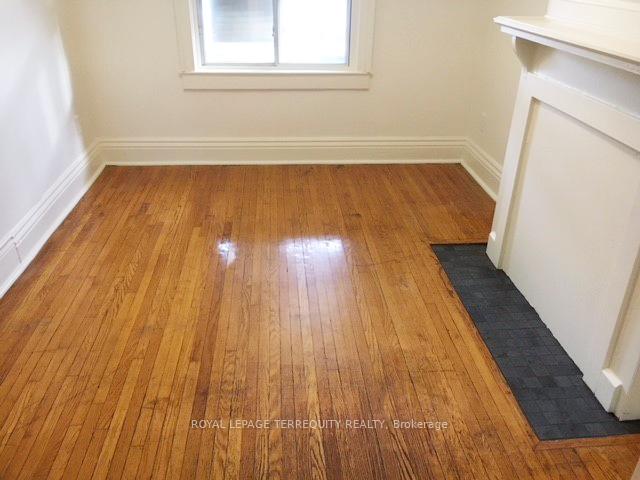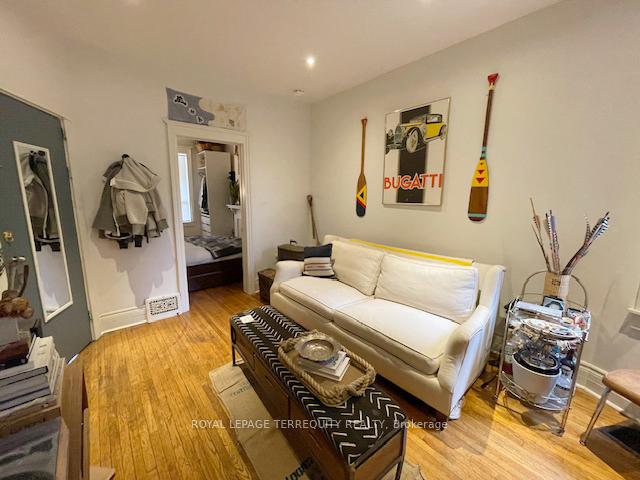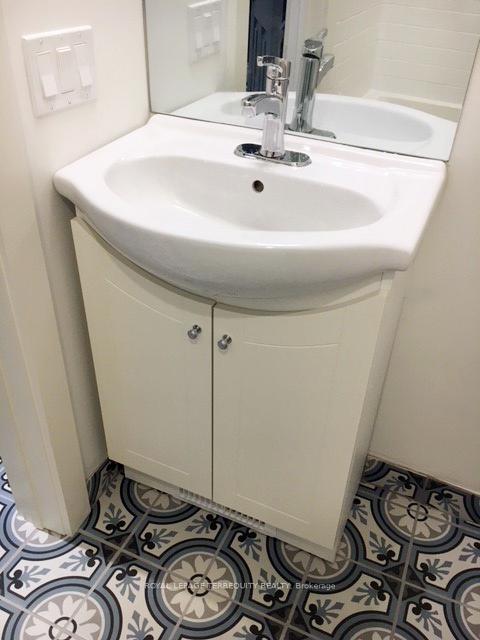$2,200
Available - For Rent
Listing ID: W10410331
30.5 Macaulay Ave , Unit main , Toronto, M6P 3P6, Ontario
| Parisian-Style Main Floor 1 Bedroom Apartment Nestled in South-After Junction Triangle Featuring Stunning Custom Kitchen with White Tall Upper Cabinetry, Self-Closing Doors/Drawers, S/S Sink, Quartz Counters, Stainless Steel Appliances: Full Width Top-Fridge/Bottom Freezer, B/I Dishwasher and Gas Stove/Oven. Built-In Clothes Organizers & Custom Blind in Primary Bedroom. Spa-Like 4-Pc Bathroom with Soaker Tub, Rain Shower & Separate Hand-Held Shower Hose. Pot-Lights and Warm Blond Hardwood Floors Throughout (Porcelain Tiles in Kitchen & Bathroom). Neutral White Walls with White Trims, Super Tall Baseboards & Bluish-Greyish Accent Interior Doors. En-Suite Stacked Washer/Dryer. Shared Front Porch, Backyard, Deck & Garden. Walk to Subway, Streetcars, Union Pearson Express Rail (Get To Airport In 20 Minutes), Grocery Shopping, Restaurants, Cafes And Bars In Roncesvalles Village And Hip Dundas St West. |
| Extras: Street Parking Permit Available for Purchase From City of Toronto. |
| Price | $2,200 |
| Address: | 30.5 Macaulay Ave , Unit main , Toronto, M6P 3P6, Ontario |
| Apt/Unit: | main |
| Lot Size: | 16.42 x 125.00 (Feet) |
| Directions/Cross Streets: | Bloor/Dundas West |
| Rooms: | 4 |
| Bedrooms: | 1 |
| Bedrooms +: | |
| Kitchens: | 1 |
| Family Room: | N |
| Basement: | None |
| Furnished: | N |
| Property Type: | Semi-Detached |
| Style: | 2-Storey |
| Exterior: | Brick |
| Garage Type: | None |
| (Parking/)Drive: | None |
| Drive Parking Spaces: | 0 |
| Pool: | None |
| Private Entrance: | Y |
| Approximatly Square Footage: | < 700 |
| Hydro Included: | Y |
| Water Included: | Y |
| Heat Included: | Y |
| Fireplace/Stove: | N |
| Heat Source: | Gas |
| Heat Type: | Forced Air |
| Central Air Conditioning: | None |
| Laundry Level: | Main |
| Elevator Lift: | N |
| Sewers: | Sewers |
| Water: | Municipal |
| Utilities-Hydro: | Y |
| Utilities-Gas: | Y |
| Although the information displayed is believed to be accurate, no warranties or representations are made of any kind. |
| ROYAL LEPAGE TERREQUITY REALTY |
|
|

Dir:
1-866-382-2968
Bus:
416-548-7854
Fax:
416-981-7184
| Book Showing | Email a Friend |
Jump To:
At a Glance:
| Type: | Freehold - Semi-Detached |
| Area: | Toronto |
| Municipality: | Toronto |
| Neighbourhood: | Dovercourt-Wallace Emerson-Junction |
| Style: | 2-Storey |
| Lot Size: | 16.42 x 125.00(Feet) |
| Beds: | 1 |
| Baths: | 1 |
| Fireplace: | N |
| Pool: | None |
Locatin Map:
- Color Examples
- Green
- Black and Gold
- Dark Navy Blue And Gold
- Cyan
- Black
- Purple
- Gray
- Blue and Black
- Orange and Black
- Red
- Magenta
- Gold
- Device Examples































