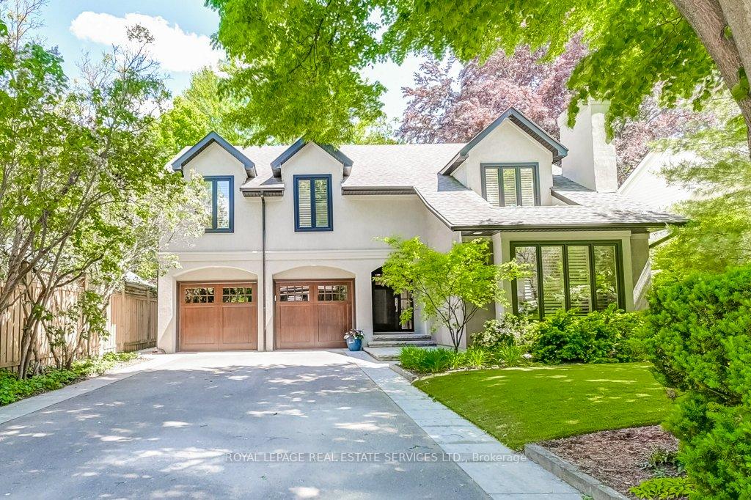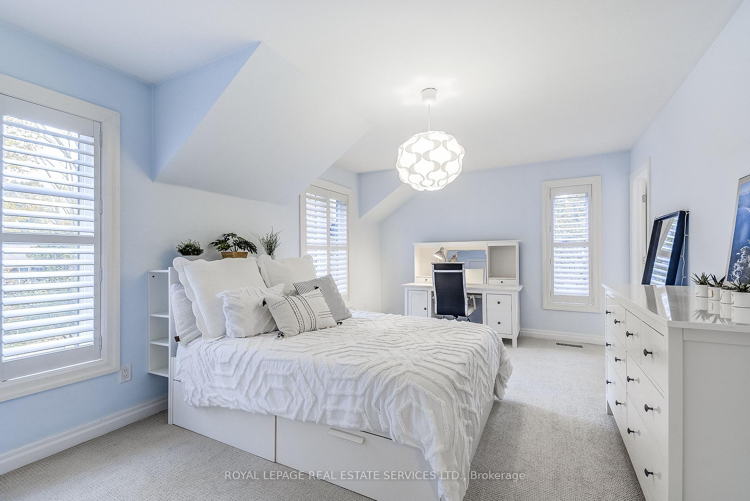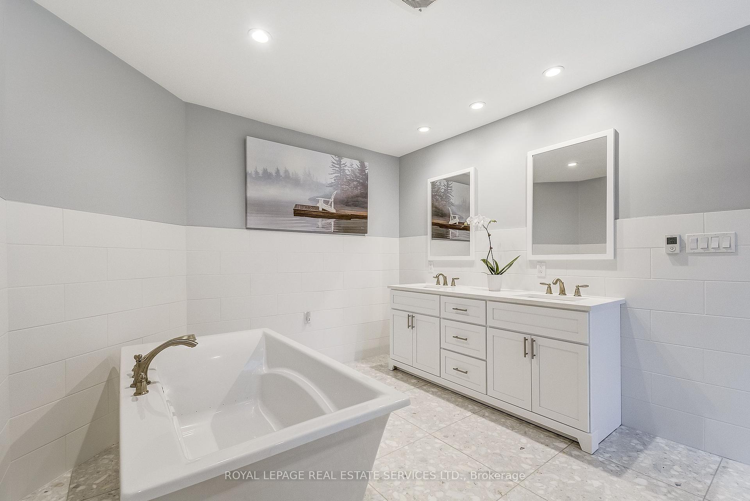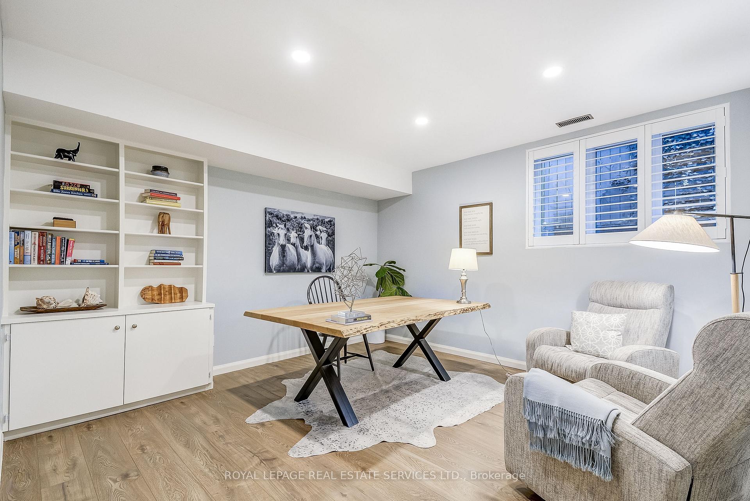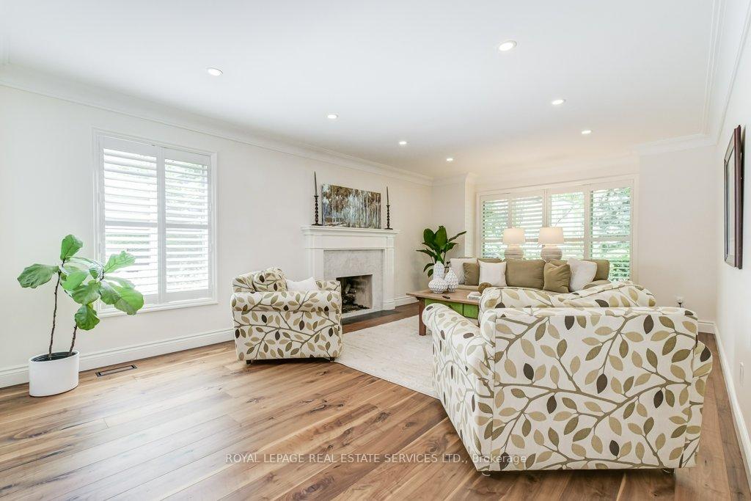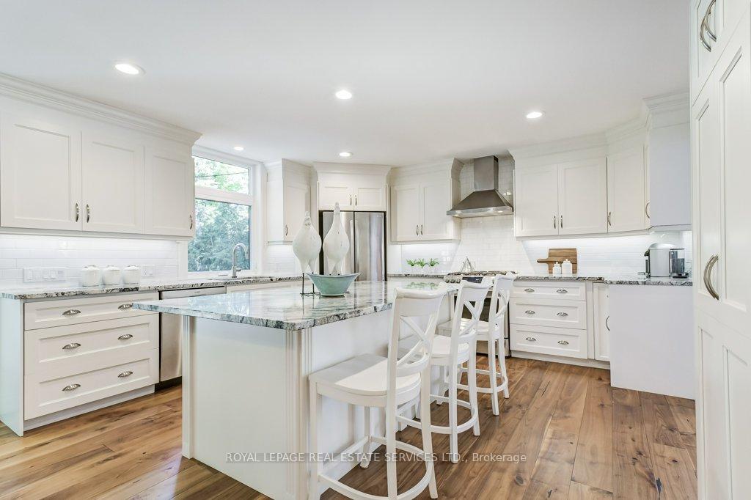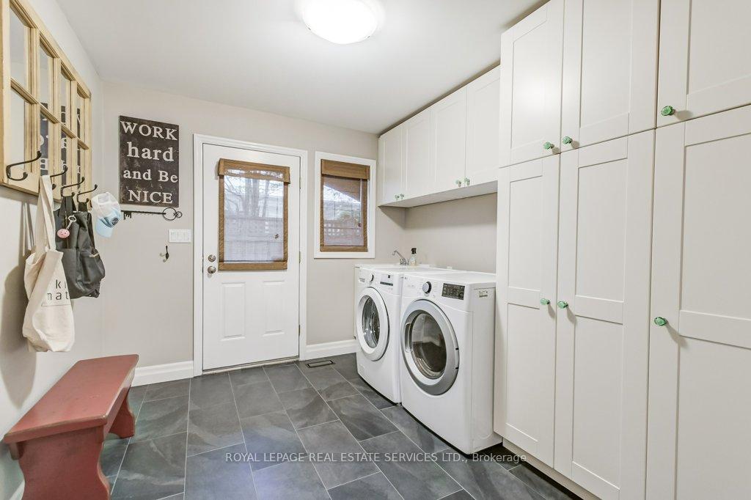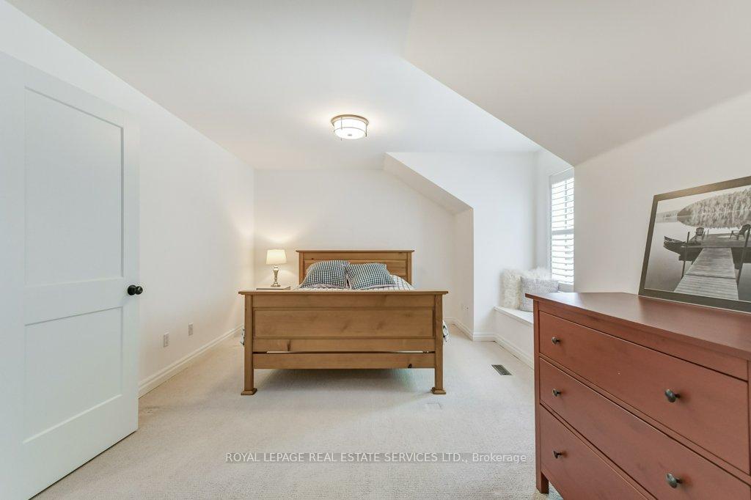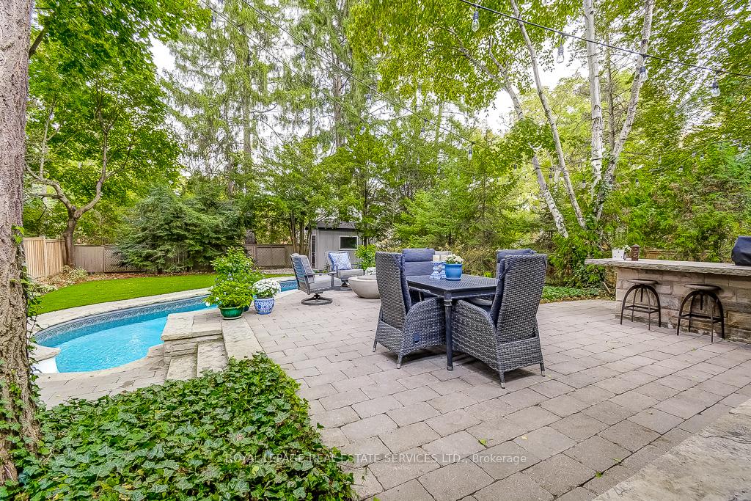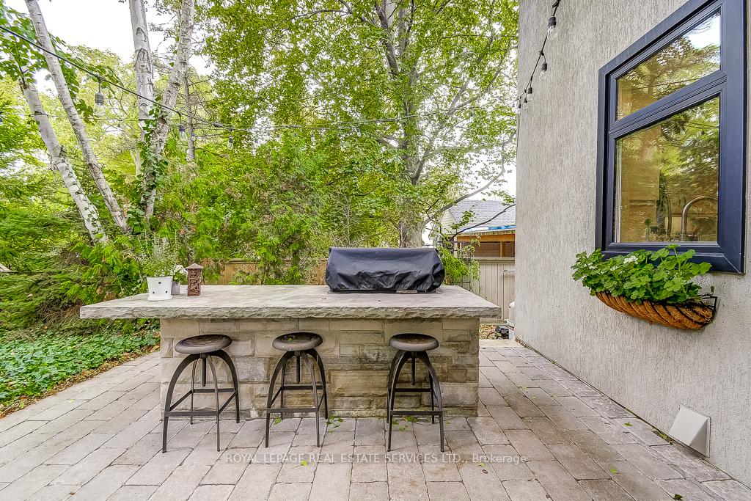$3,349,900
Available - For Sale
Listing ID: W9394448
284 Lawson St , Oakville, L6J 1Z4, Ontario
| Located in the highly sought-after Old Oakville. This exquisite property features a stunning exterior with a flagstone walkway leadingto the front door, & a backyard oasis with an in-ground kidney-shaped Salt Water pool, complete with a waterfall. The outdoor kitchenarea boasts a built-in Napoleon gas BBQ, interlock patio, & pool decking, complemented by low-maintenance artificial turf & a largegarden shed. Inside, enjoy a quality appliance package. The custom upgraded kitchen features modern design & functionality. Woodhardwood flooring extends throughout the main & second floors. The great room & living room each have a remote gas fireplace,while the main floor laundry room is equipped with front-load LG washer and dryer. The primary bedroom includes a fully updatedensuite with heated floors, a tub, separate glass shower, & double sinks. There are three additional spacious bedrooms & three fullbaths on the second level. |
| Extras: Custom window blinds & shutters adorn the house, with a remote window blind in the upper hallway. Fully finished basement offerstwo bedrooms with oversized windows, a wood-burning fireplace, & gym. Experience luxurious living at its finest |
| Price | $3,349,900 |
| Taxes: | $14328.00 |
| Address: | 284 Lawson St , Oakville, L6J 1Z4, Ontario |
| Lot Size: | 54.55 x 150.46 (Feet) |
| Acreage: | < .50 |
| Directions/Cross Streets: | Trafalgar Rd & Lawson St |
| Rooms: | 9 |
| Rooms +: | 4 |
| Bedrooms: | 4 |
| Bedrooms +: | 2 |
| Kitchens: | 1 |
| Family Room: | Y |
| Basement: | Finished, Full |
| Approximatly Age: | 31-50 |
| Property Type: | Detached |
| Style: | 2-Storey |
| Exterior: | Other, Stucco/Plaster |
| Garage Type: | Attached |
| Drive Parking Spaces: | 4 |
| Pool: | Inground |
| Other Structures: | Garden Shed |
| Approximatly Age: | 31-50 |
| Approximatly Square Footage: | 3000-3500 |
| Property Features: | Fenced Yard, Park, Public Transit, School, Wooded/Treed |
| Fireplace/Stove: | Y |
| Heat Source: | Gas |
| Heat Type: | Forced Air |
| Central Air Conditioning: | Central Air |
| Laundry Level: | Main |
| Elevator Lift: | N |
| Sewers: | Sewers |
| Water: | Municipal |
| Water Supply Types: | Lake/River |
| Utilities-Cable: | A |
| Utilities-Hydro: | Y |
| Utilities-Gas: | Y |
| Utilities-Telephone: | A |
$
%
Years
This calculator is for demonstration purposes only. Always consult a professional
financial advisor before making personal financial decisions.
| Although the information displayed is believed to be accurate, no warranties or representations are made of any kind. |
| ROYAL LEPAGE REAL ESTATE SERVICES LTD. |
|
|

Dir:
1-866-382-2968
Bus:
416-548-7854
Fax:
416-981-7184
| Virtual Tour | Book Showing | Email a Friend |
Jump To:
At a Glance:
| Type: | Freehold - Detached |
| Area: | Halton |
| Municipality: | Oakville |
| Neighbourhood: | Old Oakville |
| Style: | 2-Storey |
| Lot Size: | 54.55 x 150.46(Feet) |
| Approximate Age: | 31-50 |
| Tax: | $14,328 |
| Beds: | 4+2 |
| Baths: | 6 |
| Fireplace: | Y |
| Pool: | Inground |
Locatin Map:
Payment Calculator:
- Color Examples
- Green
- Black and Gold
- Dark Navy Blue And Gold
- Cyan
- Black
- Purple
- Gray
- Blue and Black
- Orange and Black
- Red
- Magenta
- Gold
- Device Examples

