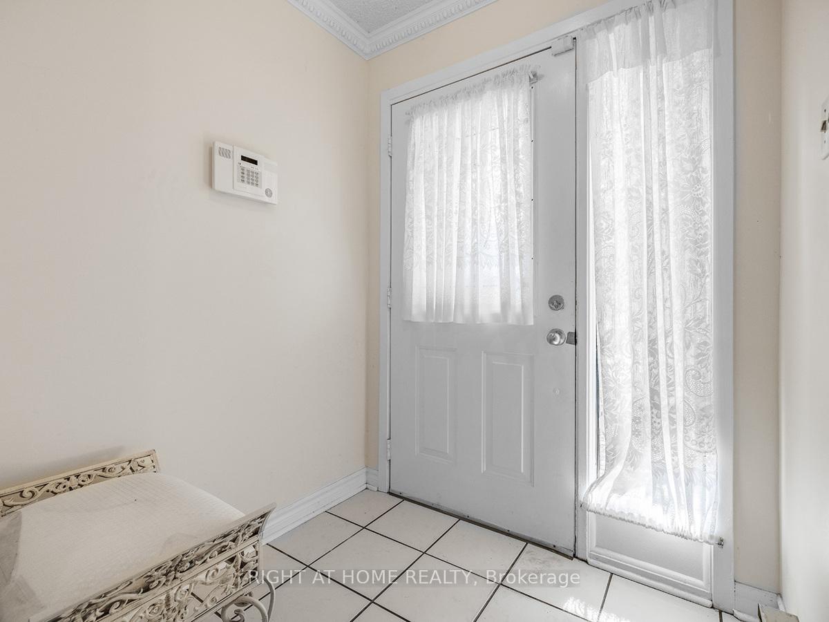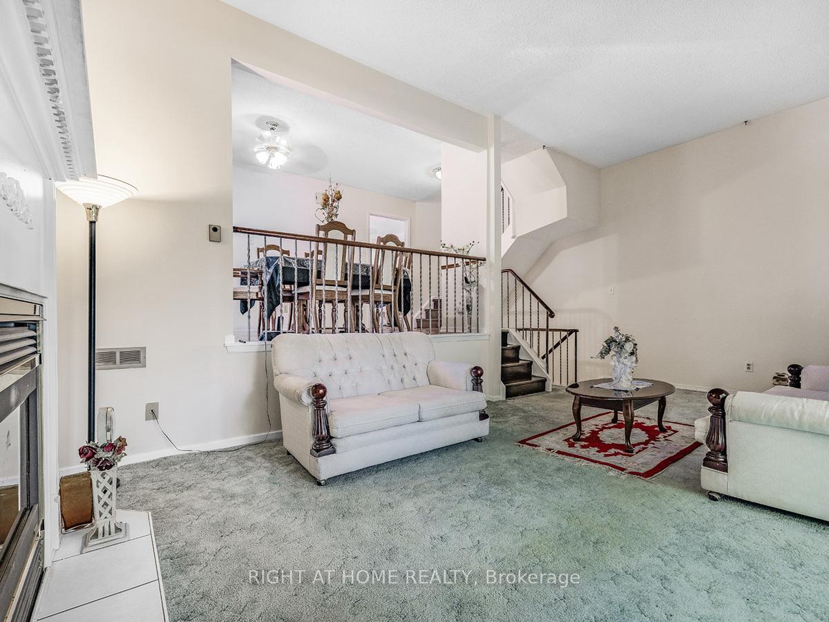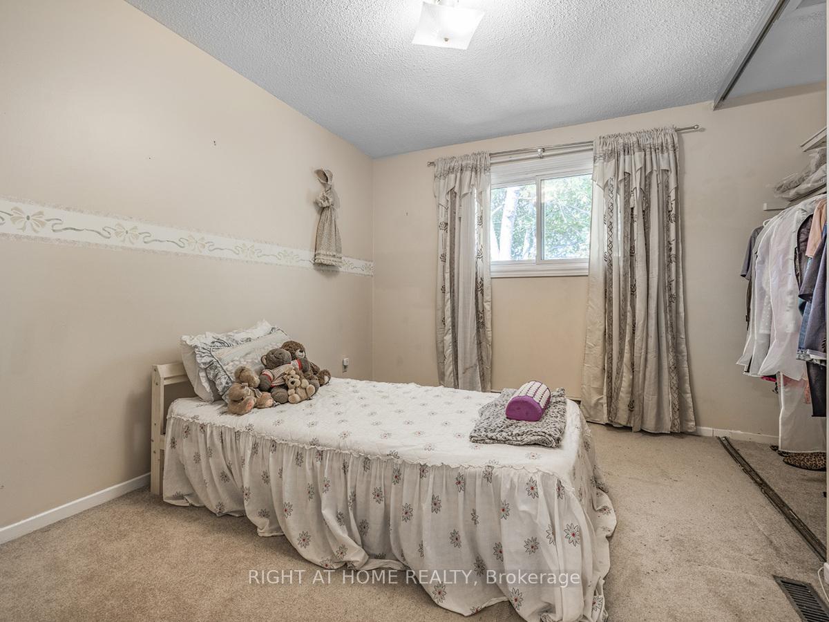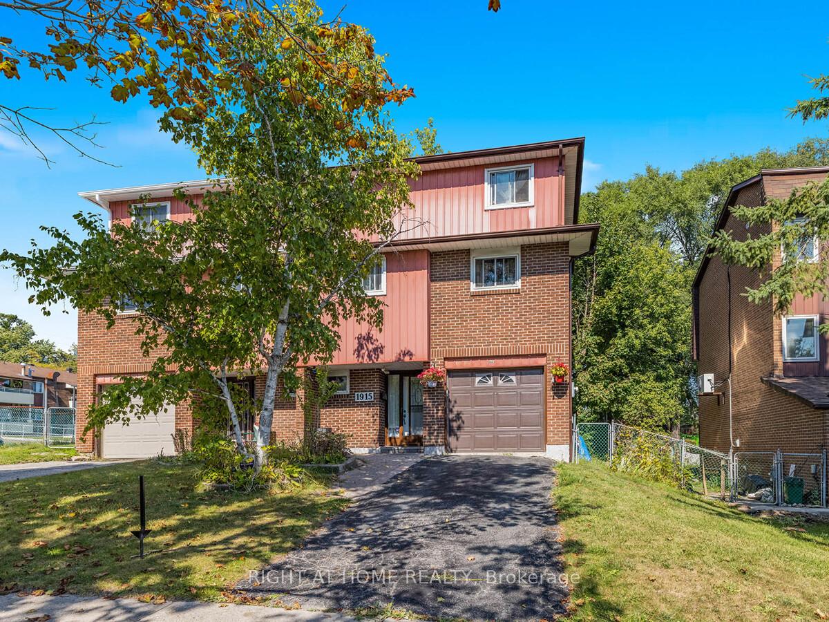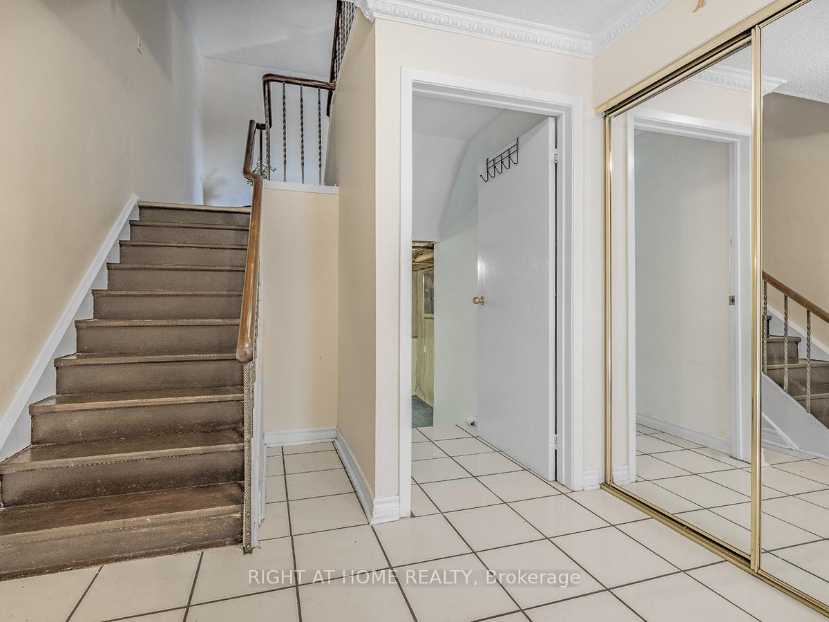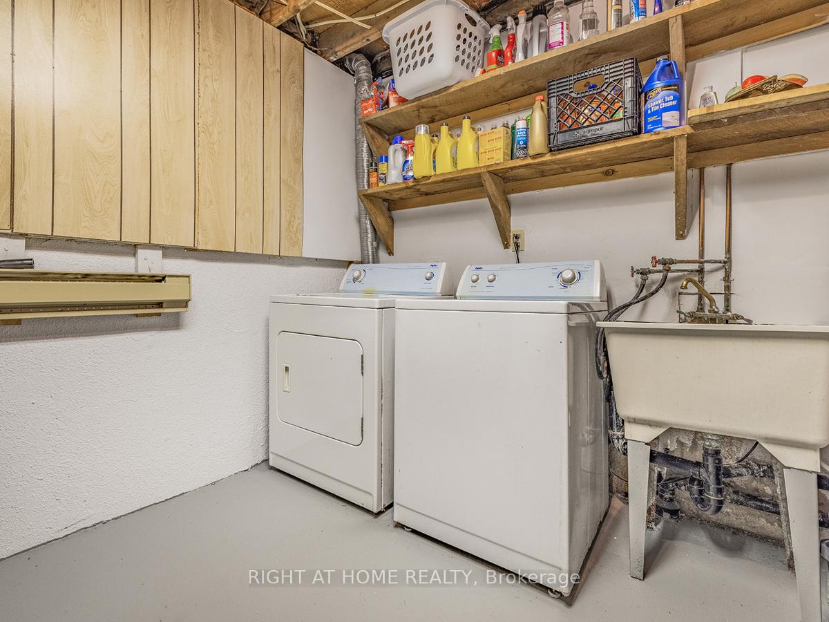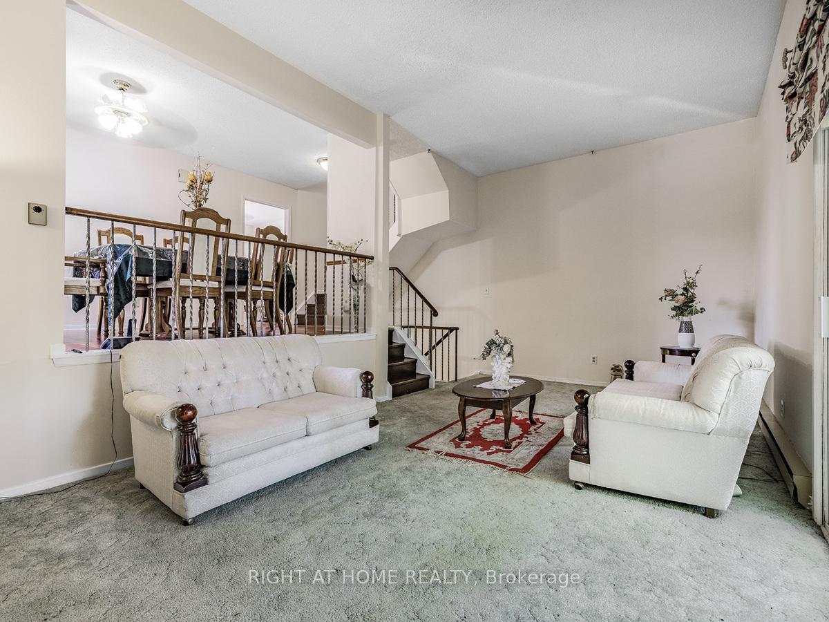$765,000
Available - For Sale
Listing ID: E9354553
1915 FAYLEE Cres , Pickering, L1V 2T3, Ontario
| Spacious semi-detached 3+1 bedroom home with an expansive open concept floorplan. High ceiling, gas fireplace and sliding door walk-out to backyard deck from main floor living room. This home is outfitted with updated kitchen and bathrooms, hardwood floors and stairs with metal spindles; and offers the perfect balance of modern comfort and convenient urban living. Situated within walking distance of schools, parks, public transit and shopping - including Pickering Town Centre. Also located close to Highway 401 and Pickering Town Centre. Above ground windows in the finished basement. |
| Extras: Gar.door opener with Remote. 4 Ceiling fans, S/S Stainless Steel Fridge, Updated Kitchen, Dishwasher, Stove. All electric light fixtures. Broadloom where laid. |
| Price | $765,000 |
| Taxes: | $3904.25 |
| Address: | 1915 FAYLEE Cres , Pickering, L1V 2T3, Ontario |
| Lot Size: | 30.50 x 100.00 (Feet) |
| Directions/Cross Streets: | KINGSTON RD/GLENNANA |
| Rooms: | 7 |
| Rooms +: | 1 |
| Bedrooms: | 3 |
| Bedrooms +: | |
| Kitchens: | 1 |
| Family Room: | Y |
| Basement: | Finished |
| Property Type: | Semi-Detached |
| Style: | 2-Storey |
| Exterior: | Alum Siding, Brick |
| Garage Type: | Attached |
| (Parking/)Drive: | Private |
| Drive Parking Spaces: | 1 |
| Pool: | None |
| Fireplace/Stove: | Y |
| Heat Source: | Electric |
| Heat Type: | Baseboard |
| Central Air Conditioning: | None |
| Laundry Level: | Lower |
| Elevator Lift: | N |
| Sewers: | Sewers |
| Water: | Municipal |
$
%
Years
This calculator is for demonstration purposes only. Always consult a professional
financial advisor before making personal financial decisions.
| Although the information displayed is believed to be accurate, no warranties or representations are made of any kind. |
| RIGHT AT HOME REALTY |
|
|

Dir:
1-866-382-2968
Bus:
416-548-7854
Fax:
416-981-7184
| Book Showing | Email a Friend |
Jump To:
At a Glance:
| Type: | Freehold - Semi-Detached |
| Area: | Durham |
| Municipality: | Pickering |
| Neighbourhood: | Liverpool |
| Style: | 2-Storey |
| Lot Size: | 30.50 x 100.00(Feet) |
| Tax: | $3,904.25 |
| Beds: | 3 |
| Baths: | 2 |
| Fireplace: | Y |
| Pool: | None |
Locatin Map:
Payment Calculator:
- Color Examples
- Green
- Black and Gold
- Dark Navy Blue And Gold
- Cyan
- Black
- Purple
- Gray
- Blue and Black
- Orange and Black
- Red
- Magenta
- Gold
- Device Examples

