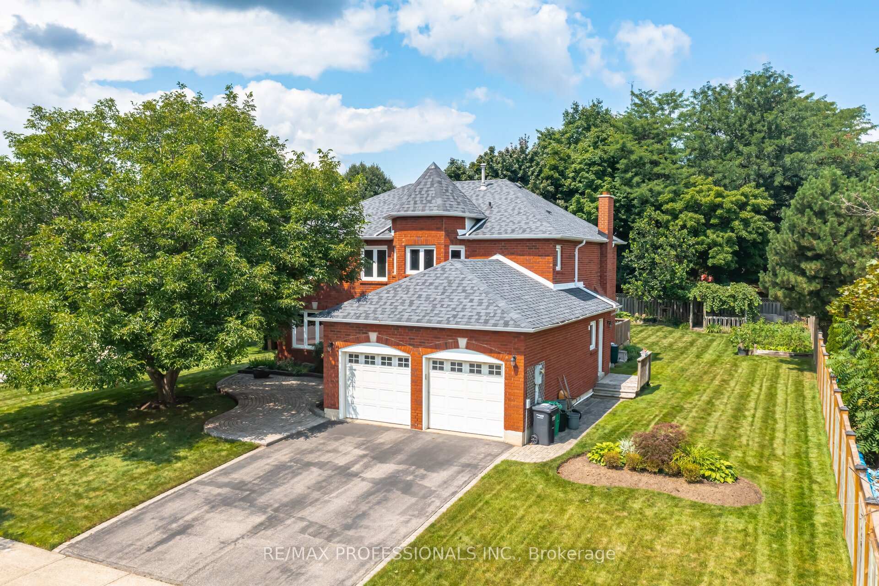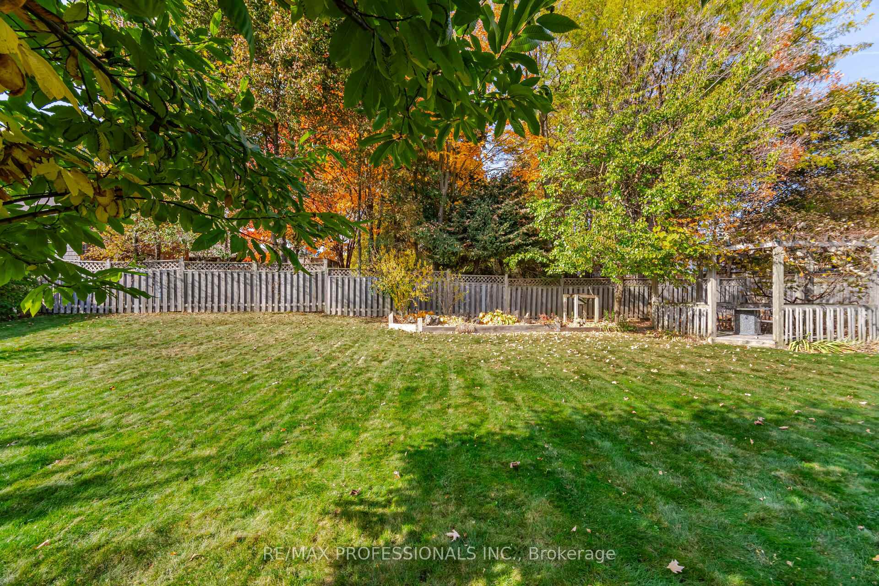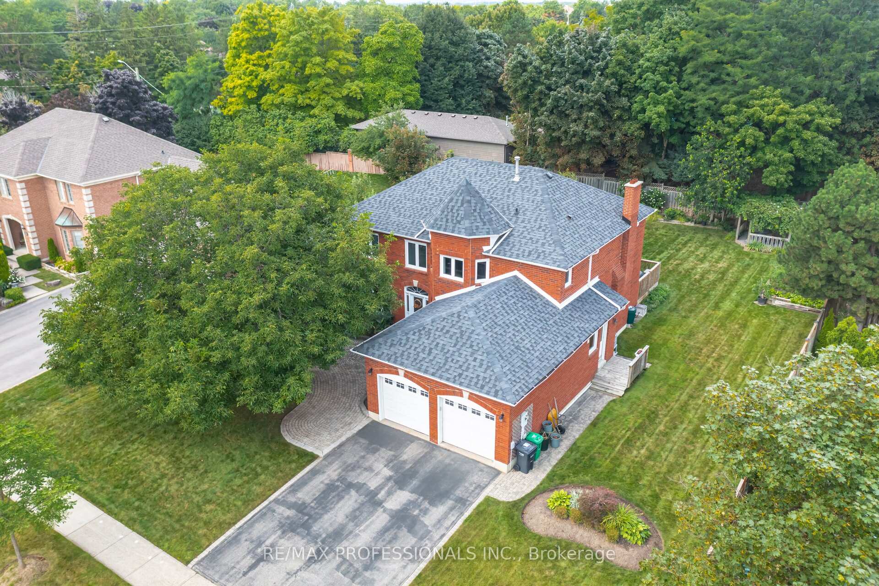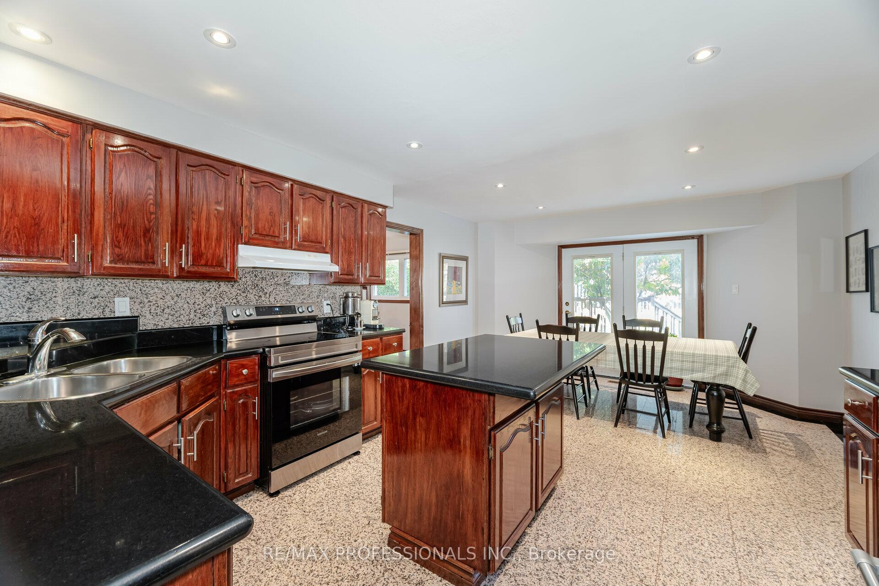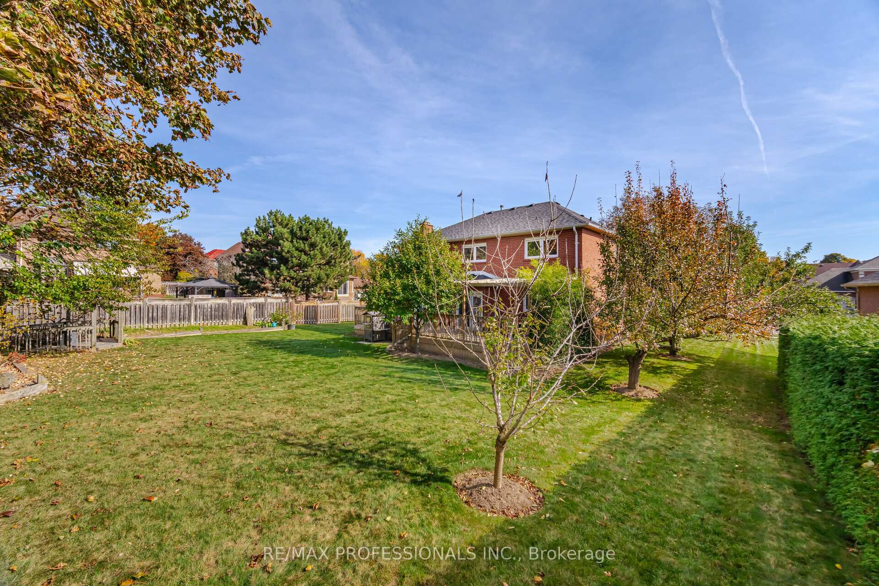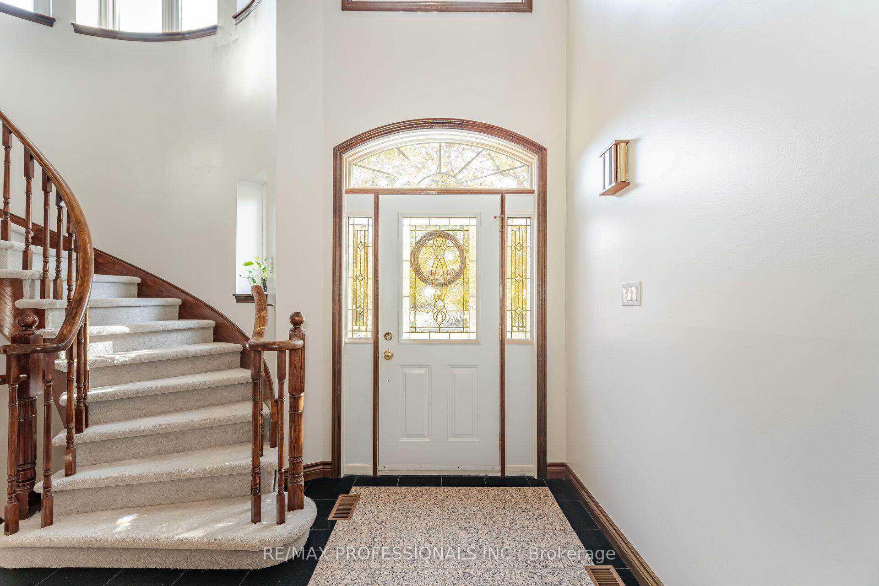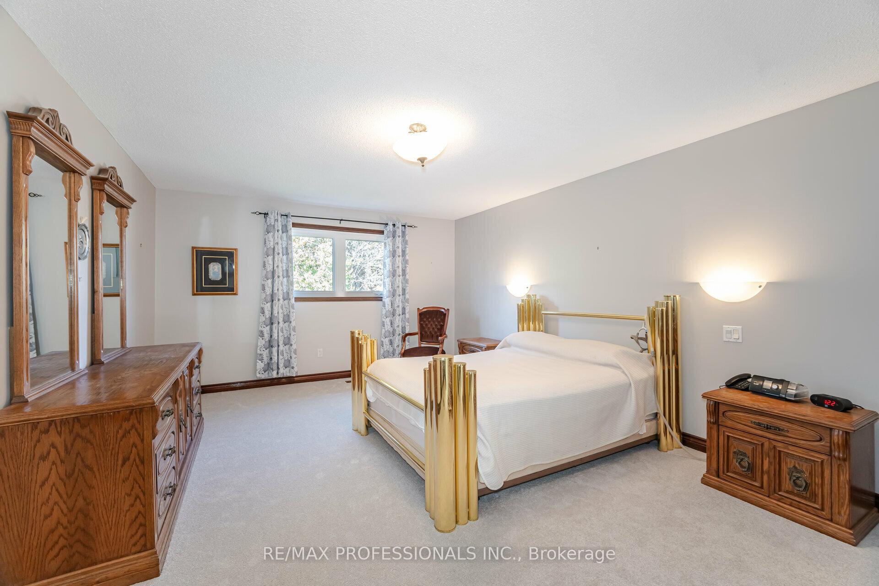$1,399,900
Available - For Sale
Listing ID: W10409688
4 Christie Dr , Brampton, L6Z 3H6, Ontario
| Incredible opportunity and property! Almost a full double lot in highly converted Stonegate community (94'X152'). This 3110 sqft Lancaster model with Separate side entrance & staircase to large open basement offers excellent income or in law potential. Very well maintained by original owners boasting a premium lot rarely found. 4 spacious bedrooms including Luxurious newly renovated 4 pc ensuite in Primary Bedroom (2024), desirable plan with grand open to above foyer, granite counters, new broadloom upper level - 2024, 2 walkouts from kitchen and family room to expansive 30 X 15 deck that stretches across back of house. New furnace & AC 2023. Roof - 2020, upgraded Vinyl Windows main floor laundry with separate entrance and oversized side window. An Amazing family neighborhood and lot, steps to conservation area, miles of walking and bike trails, parks, community tennis court and only 3 minutes to 410 Highway. Side Entrance |
| Price | $1,399,900 |
| Taxes: | $8976.56 |
| Address: | 4 Christie Dr , Brampton, L6Z 3H6, Ontario |
| Lot Size: | 94.08 x 151.94 (Feet) |
| Directions/Cross Streets: | Kennedy Rd. & Conservation Dr. |
| Rooms: | 8 |
| Bedrooms: | 4 |
| Bedrooms +: | |
| Kitchens: | 1 |
| Family Room: | Y |
| Basement: | Sep Entrance, Unfinished |
| Property Type: | Detached |
| Style: | 2-Storey |
| Exterior: | Brick |
| Garage Type: | Attached |
| (Parking/)Drive: | Pvt Double |
| Drive Parking Spaces: | 2 |
| Pool: | None |
| Approximatly Square Footage: | 3000-3500 |
| Property Features: | Lake/Pond, Park, Public Transit, School Bus Route |
| Fireplace/Stove: | Y |
| Heat Source: | Gas |
| Heat Type: | Forced Air |
| Central Air Conditioning: | Central Air |
| Sewers: | Sewers |
| Water: | Municipal |
| Utilities-Cable: | Y |
| Utilities-Hydro: | Y |
| Utilities-Gas: | Y |
| Utilities-Telephone: | Y |
$
%
Years
This calculator is for demonstration purposes only. Always consult a professional
financial advisor before making personal financial decisions.
| Although the information displayed is believed to be accurate, no warranties or representations are made of any kind. |
| RE/MAX PROFESSIONALS INC. |
|
|

Dir:
1-866-382-2968
Bus:
416-548-7854
Fax:
416-981-7184
| Virtual Tour | Book Showing | Email a Friend |
Jump To:
At a Glance:
| Type: | Freehold - Detached |
| Area: | Peel |
| Municipality: | Brampton |
| Neighbourhood: | Snelgrove |
| Style: | 2-Storey |
| Lot Size: | 94.08 x 151.94(Feet) |
| Tax: | $8,976.56 |
| Beds: | 4 |
| Baths: | 3 |
| Fireplace: | Y |
| Pool: | None |
Locatin Map:
Payment Calculator:
- Color Examples
- Green
- Black and Gold
- Dark Navy Blue And Gold
- Cyan
- Black
- Purple
- Gray
- Blue and Black
- Orange and Black
- Red
- Magenta
- Gold
- Device Examples

