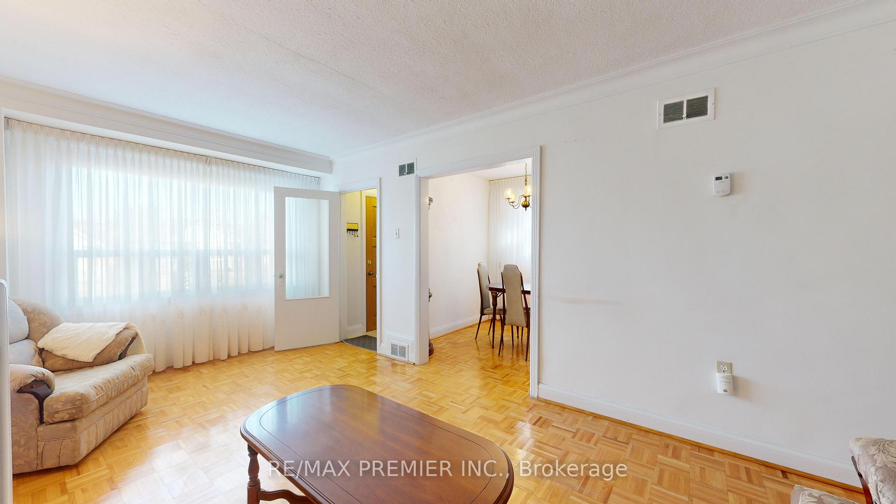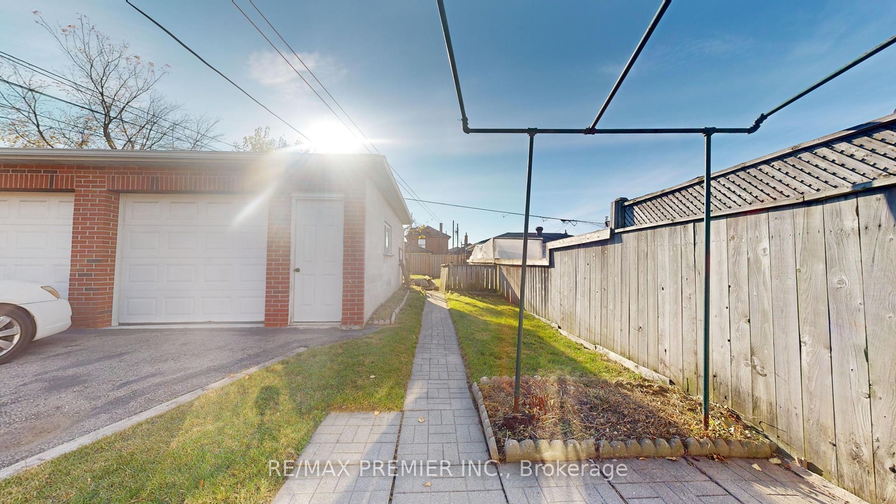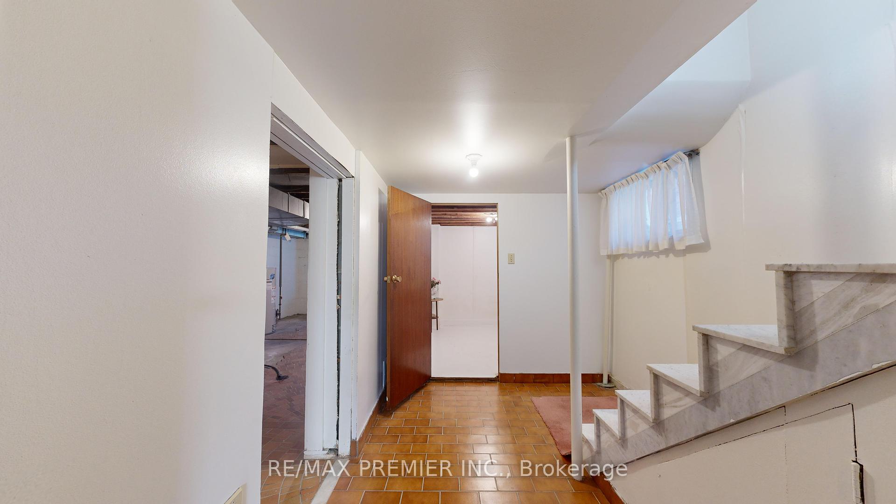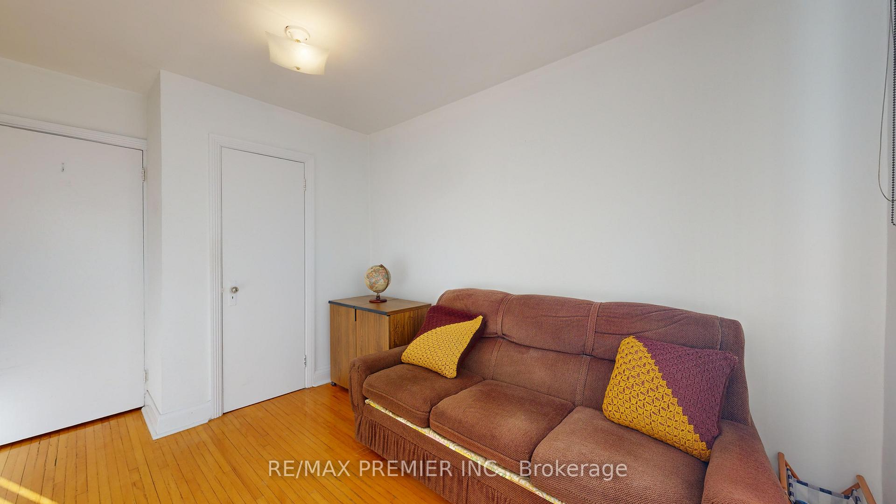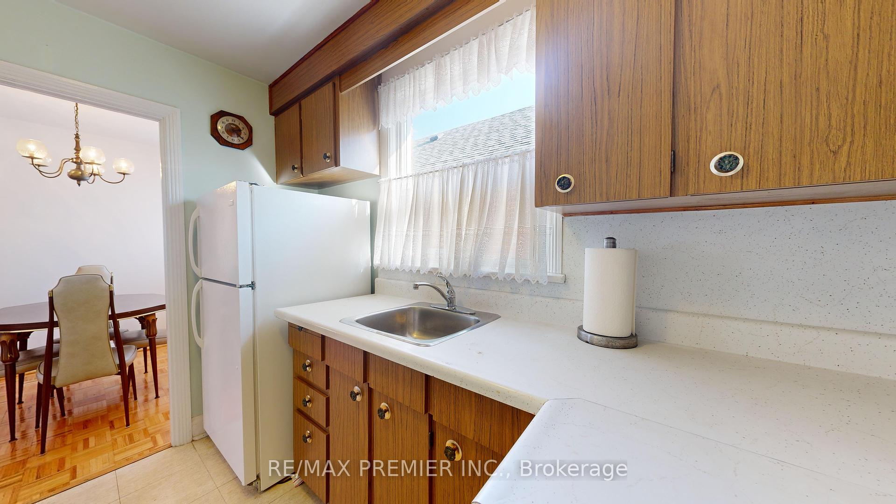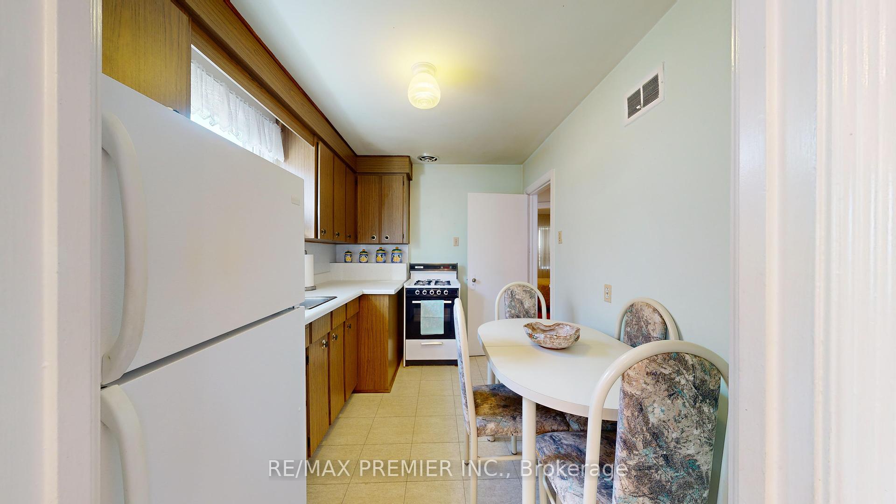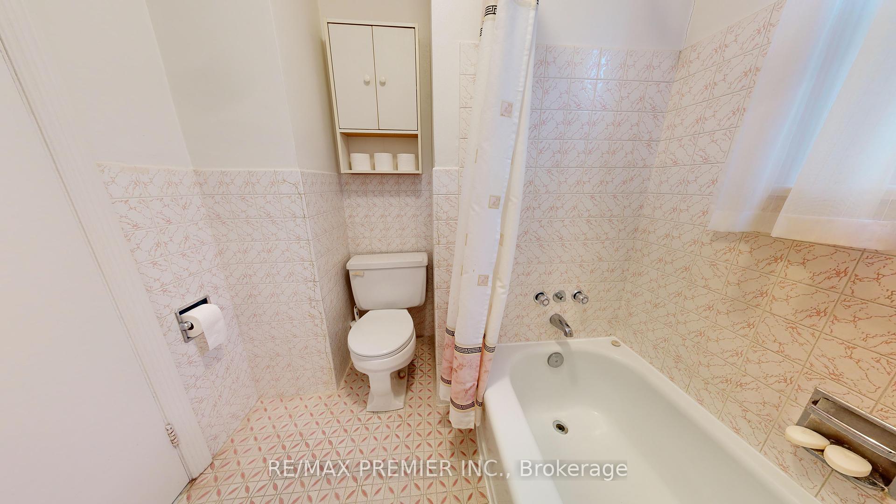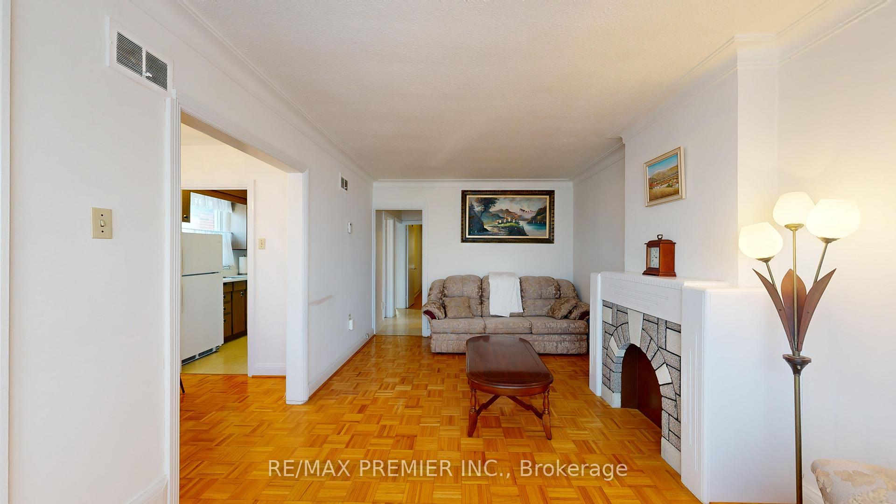$799,000
Available - For Sale
Listing ID: W10407727
147 Cameron Ave , Toronto, M6M 1R5, Ontario
| What a location!!! Well-kept detached 2 + 1 bedroom bungalow with 2 baths. Perfect home for a family or investor given prime transportation location. Live-in or rent. Features brick 1 1/2 car garage with rafter storage space. Updated furnace (approx. 6 years), central air, electrical panel and windows. Shower in basement bath. Located on a quiet, family-friendly street with front porch. Walk-out from primary bedroom to private, south-facing backyard to enjoy your morning coffee. Plenty of entertainment space with lovely backyard with bonus yard space for gardening. Features central vacuum system. Steps to long-awaited Eglinton LRT station, a bonus for commuters and transit users. Easy access to Hwy 400 and 401. Minutes to schools, parks, library, community recreation centre, places of worship, restaurants, shops, including shopping centre with grocery store, Canadian Tire and bank. Near Castlefield Caledonia Design and Decor District. Enjoy Kay Gardener Beltline walking and cycling trail. Good, solid home with updates to key components of the home. |
| Extras: Fridge, stove, washer, dryer, electric light fixtures and window coverings. Central vacuum system. Gas furnace and central air conditioning. |
| Price | $799,000 |
| Taxes: | $3462.00 |
| Address: | 147 Cameron Ave , Toronto, M6M 1R5, Ontario |
| Lot Size: | 25.00 x 133.00 (Feet) |
| Directions/Cross Streets: | Eglinton/Keele |
| Rooms: | 5 |
| Rooms +: | 2 |
| Bedrooms: | 2 |
| Bedrooms +: | 1 |
| Kitchens: | 1 |
| Family Room: | N |
| Basement: | Finished, Sep Entrance |
| Property Type: | Detached |
| Style: | Bungalow |
| Exterior: | Brick |
| Garage Type: | Attached |
| (Parking/)Drive: | Mutual |
| Drive Parking Spaces: | 0 |
| Pool: | None |
| Property Features: | Library, Park, Place Of Worship, Public Transit, Rec Centre, School |
| Fireplace/Stove: | N |
| Heat Source: | Gas |
| Heat Type: | Forced Air |
| Central Air Conditioning: | Central Air |
| Laundry Level: | Lower |
| Sewers: | Sewers |
| Water: | Municipal |
$
%
Years
This calculator is for demonstration purposes only. Always consult a professional
financial advisor before making personal financial decisions.
| Although the information displayed is believed to be accurate, no warranties or representations are made of any kind. |
| RE/MAX PREMIER INC. |
|
|

Dir:
1-866-382-2968
Bus:
416-548-7854
Fax:
416-981-7184
| Virtual Tour | Book Showing | Email a Friend |
Jump To:
At a Glance:
| Type: | Freehold - Detached |
| Area: | Toronto |
| Municipality: | Toronto |
| Neighbourhood: | Keelesdale-Eglinton West |
| Style: | Bungalow |
| Lot Size: | 25.00 x 133.00(Feet) |
| Tax: | $3,462 |
| Beds: | 2+1 |
| Baths: | 2 |
| Fireplace: | N |
| Pool: | None |
Locatin Map:
Payment Calculator:
- Color Examples
- Green
- Black and Gold
- Dark Navy Blue And Gold
- Cyan
- Black
- Purple
- Gray
- Blue and Black
- Orange and Black
- Red
- Magenta
- Gold
- Device Examples

