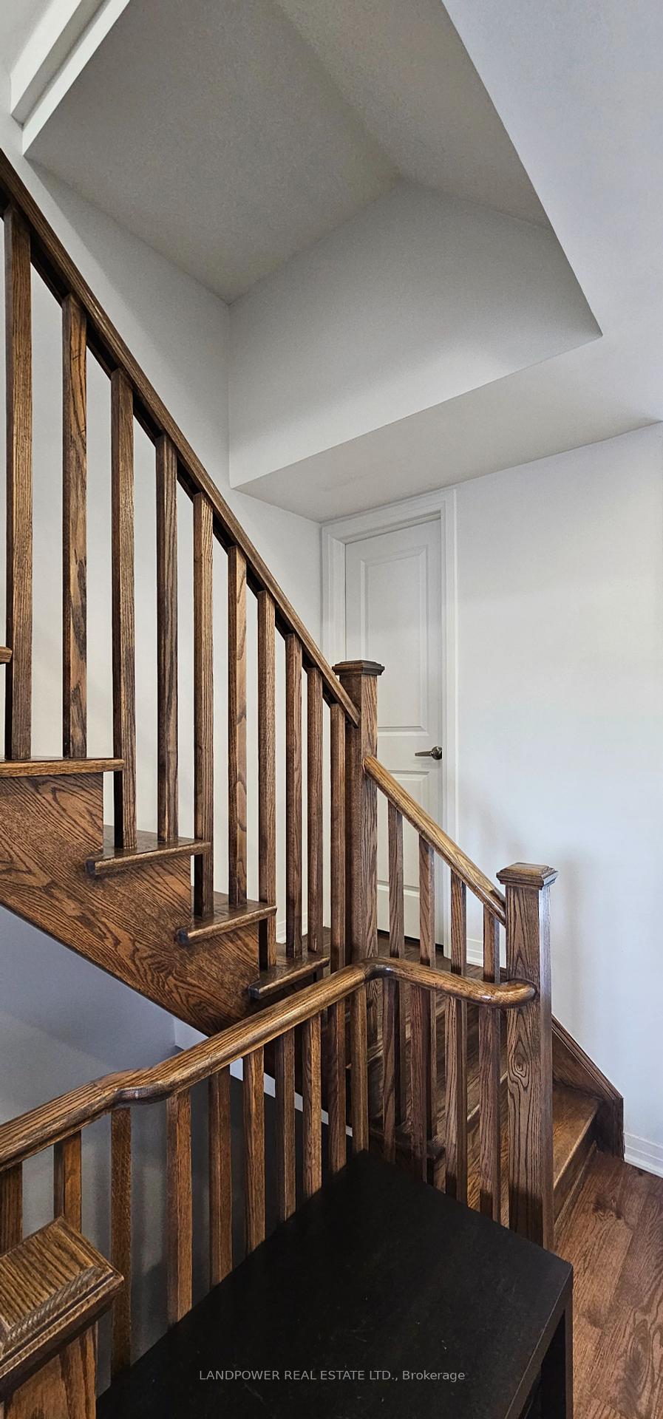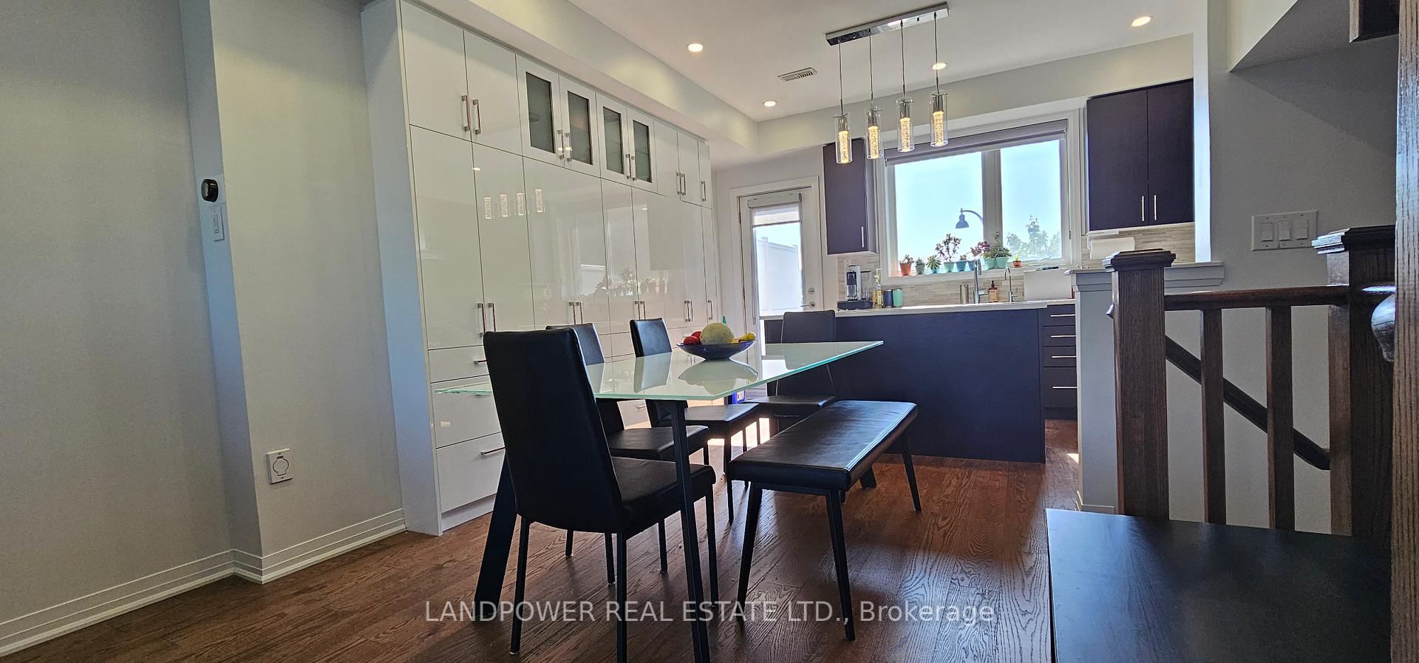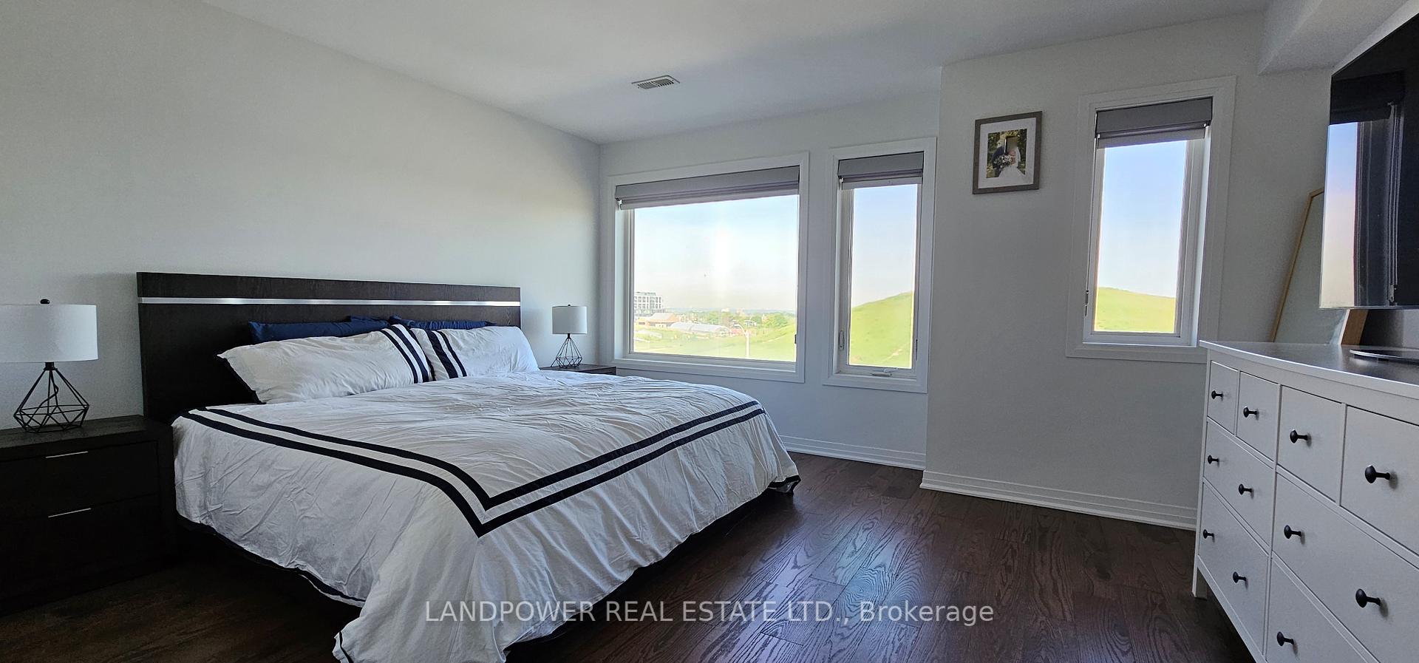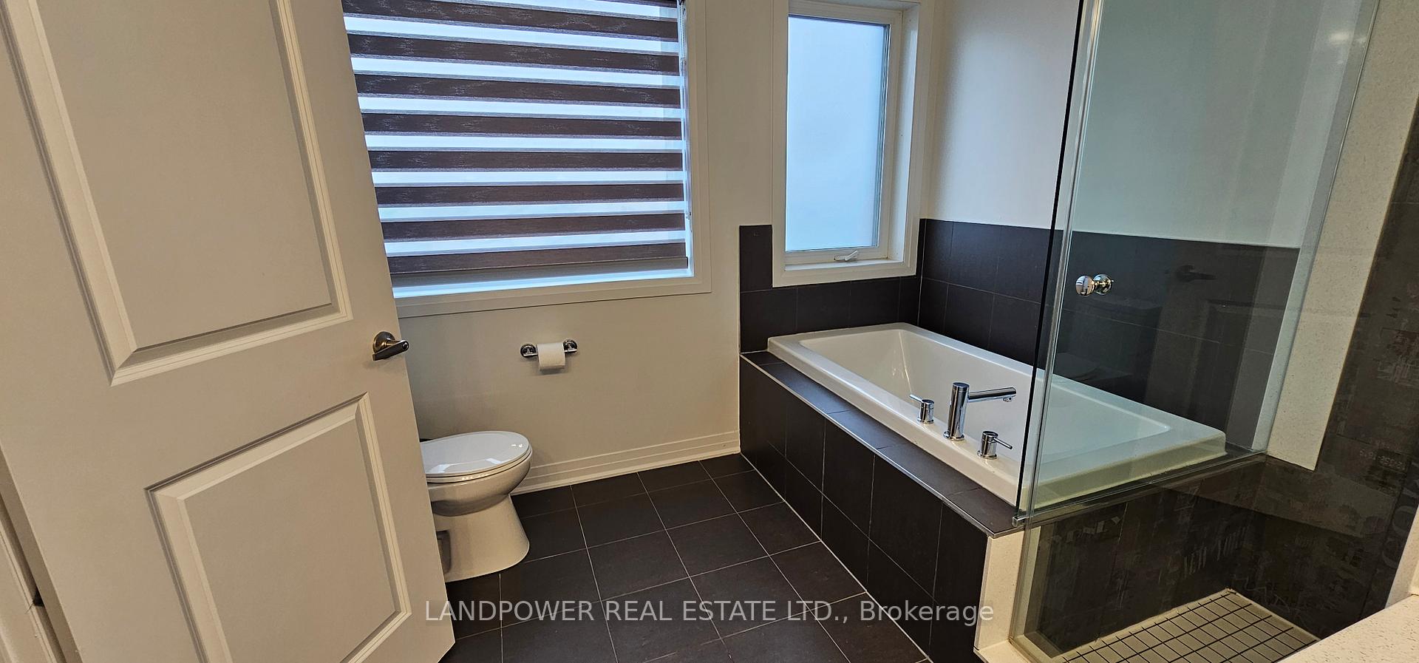$995,000
Available - For Sale
Listing ID: W10408117
295 Downsview Park Blvd , Toronto, M3K 0B6, Ontario
| Sun-Filled POTL Townhome 3+2 Bdrm; 1979 Sq Ft Per Builder Plan; Smooth Ceiling; Hardwood Floor On Main & Upper Floors; Custom Built Ceiling High Wall Cabinet In Dining Room Creating Ample Storage Space; Kitchen With Water Filtration System, Island & W/O To Balcony (Perfect For BBQ); Primary BR With Walk-In Closet, His/Her Closet, Glass Shower, Soaking Tub & Double Vanity; 2 Large Roof Terraces With Gas Hook-Ups (Great For Entertaining) One Overlooks Downsview Park; Finished Basement With Laminate Heated Floors & 4 Pcs Bath (Can Convert To A BR); 1.5 Garage With Lots Of Storage Space; Downsview Park At Door Step; Large Community Park With Basketball And Tennis Courts, Skatepark, Playground & Splashpad; TTC Bus Stops In The Community To Downsview & Wilson Station; Close To Groceries, Restaurants, Humber Valley Hospital, York U & Yorkdale |
| Extras: S/S Gas Stove, Oven, Fridge, Dishwasher, Range Hood, Stacked Front Loaded Washer, Dryer; EV Charger In Garage; Keyless Entry Main Door; Wall-Mounted Tv Bracket At Living Room; All Zebra Blinds And All Existing Light Fixtures |
| Price | $995,000 |
| Taxes: | $4356.11 |
| Address: | 295 Downsview Park Blvd , Toronto, M3K 0B6, Ontario |
| Lot Size: | 15.58 x 60.32 (Feet) |
| Directions/Cross Streets: | Keele/Downsview Park Blvd |
| Rooms: | 7 |
| Rooms +: | 2 |
| Bedrooms: | 3 |
| Bedrooms +: | 2 |
| Kitchens: | 1 |
| Family Room: | N |
| Basement: | Finished |
| Property Type: | Att/Row/Twnhouse |
| Style: | 3-Storey |
| Exterior: | Brick, Stucco/Plaster |
| Garage Type: | Attached |
| (Parking/)Drive: | None |
| Drive Parking Spaces: | 0 |
| Pool: | None |
| Approximatly Square Footage: | 1500-2000 |
| Property Features: | Cul De Sac, Electric Car Charg, Park |
| Fireplace/Stove: | N |
| Heat Source: | Gas |
| Heat Type: | Forced Air |
| Central Air Conditioning: | Central Air |
| Laundry Level: | Lower |
| Sewers: | Sewers |
| Water: | Municipal |
$
%
Years
This calculator is for demonstration purposes only. Always consult a professional
financial advisor before making personal financial decisions.
| Although the information displayed is believed to be accurate, no warranties or representations are made of any kind. |
| LANDPOWER REAL ESTATE LTD. |
|
|

Dir:
1-866-382-2968
Bus:
416-548-7854
Fax:
416-981-7184
| Book Showing | Email a Friend |
Jump To:
At a Glance:
| Type: | Freehold - Att/Row/Twnhouse |
| Area: | Toronto |
| Municipality: | Toronto |
| Neighbourhood: | Downsview-Roding-CFB |
| Style: | 3-Storey |
| Lot Size: | 15.58 x 60.32(Feet) |
| Tax: | $4,356.11 |
| Beds: | 3+2 |
| Baths: | 4 |
| Fireplace: | N |
| Pool: | None |
Locatin Map:
Payment Calculator:
- Color Examples
- Green
- Black and Gold
- Dark Navy Blue And Gold
- Cyan
- Black
- Purple
- Gray
- Blue and Black
- Orange and Black
- Red
- Magenta
- Gold
- Device Examples

































