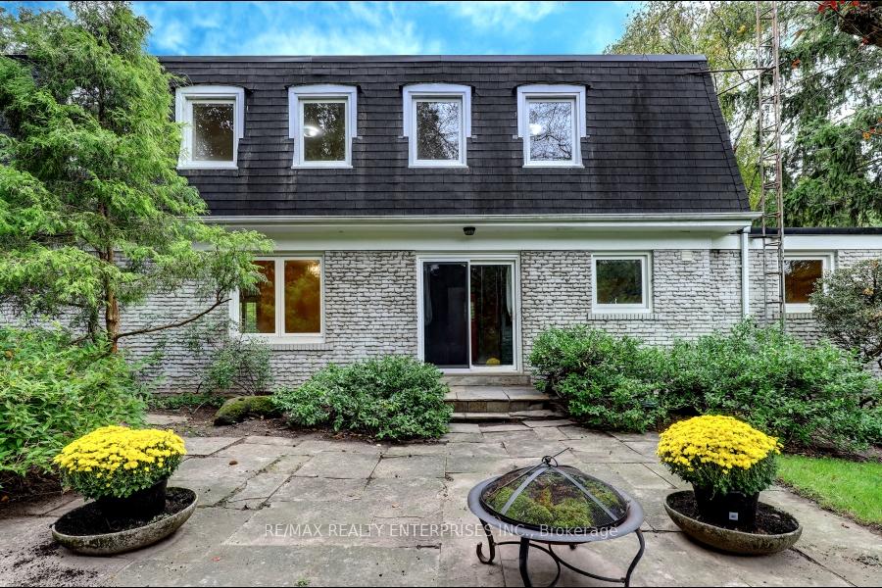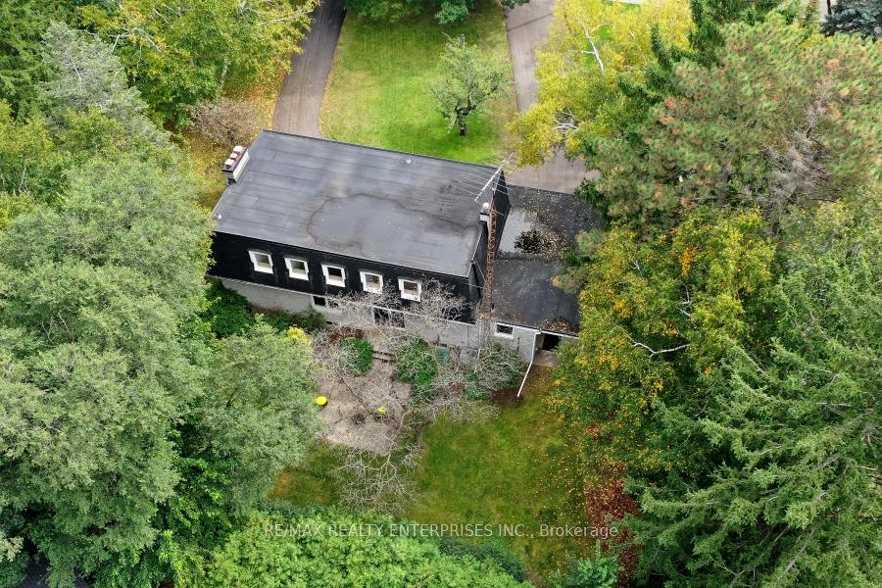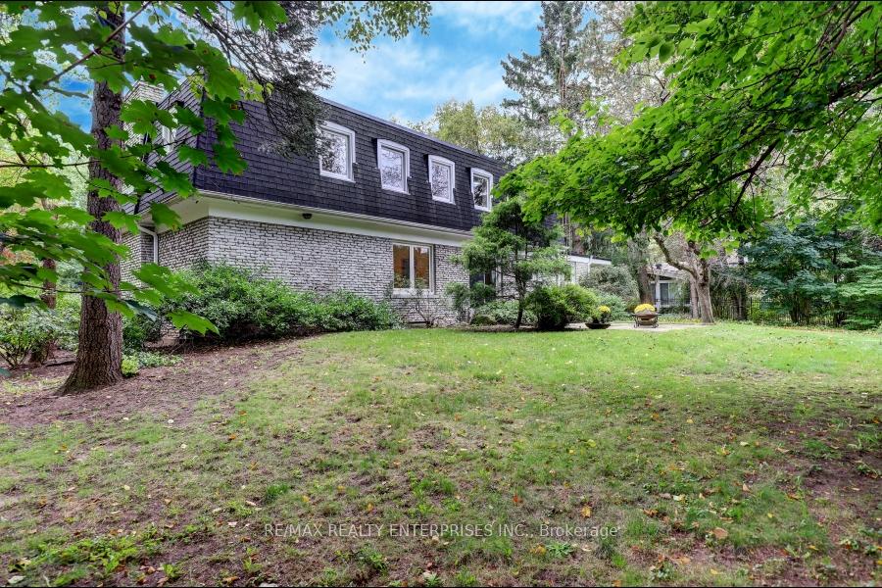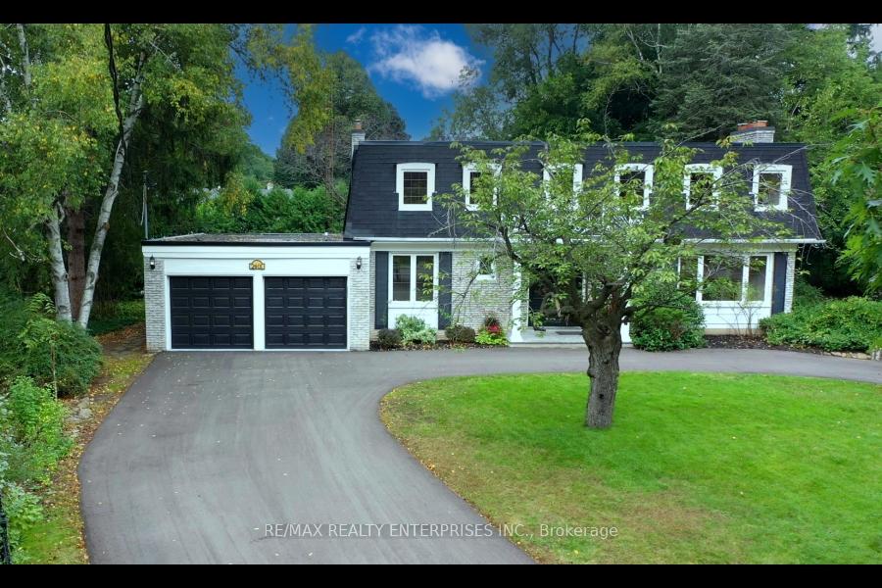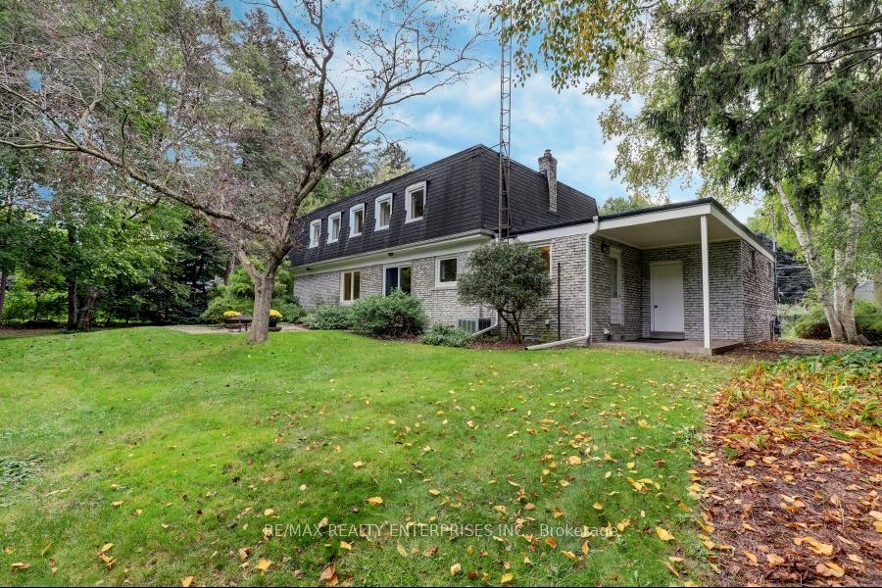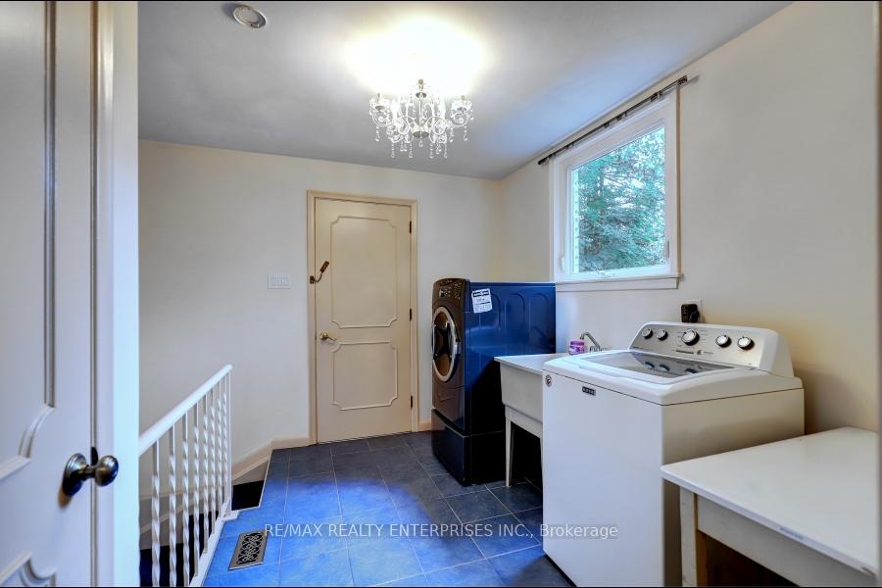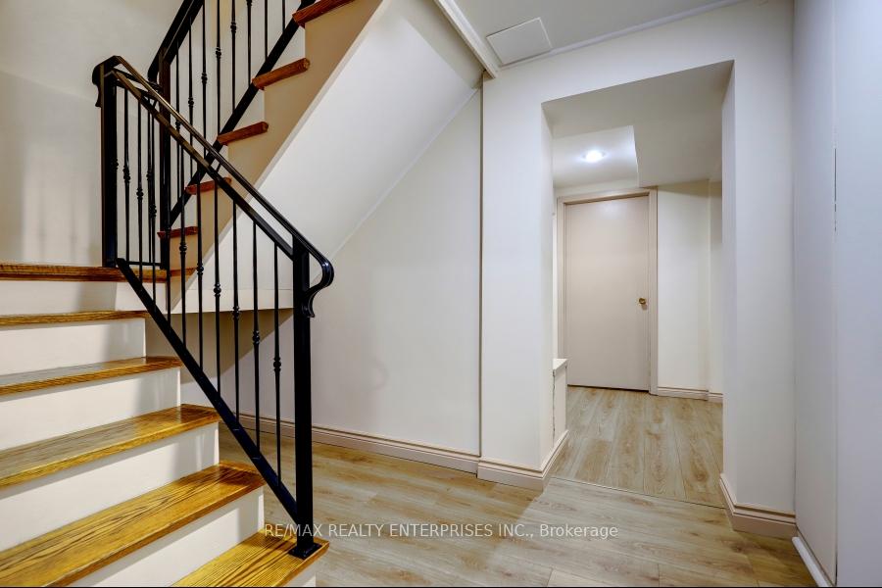$2,400,000
Available - For Sale
Listing ID: W9394288
2401 Mississauga Rd North , Mississauga, L5H 2L4, Ontario
| Elegant, Solid Brick, Custom Built, 4 bedroom home, Approx 2500 sq ft. situated on an outstanding 19,073 sq. ft property, with 121' frontage. Featuring, The main floor den, adjoins the Powder Room, having 2 staircases, can be a bonus. Offering the most prestigious neighborhood, in Mississauga. Steps from Doulton Dr known for its Mega Mansions, across the street as well. A 73 page House Inspection Report, is available for you. |
| Extras: H/wood Floors, New LED ELF '24 , 4 renovated bathrooms with marble vanity tops, 5 newer appliances, renovated, Roof'14, Kitchen' 24, newly connected sewers, new driveway, freshly painted, recent garage openers (2), 23 new glass inserts'24 |
| Price | $2,400,000 |
| Taxes: | $12154.97 |
| Address: | 2401 Mississauga Rd North , Mississauga, L5H 2L4, Ontario |
| Lot Size: | 121.07 x 151.80 (Feet) |
| Directions/Cross Streets: | Off SevenOaks, Dundas/QEW |
| Rooms: | 8 |
| Rooms +: | 2 |
| Bedrooms: | 4 |
| Bedrooms +: | |
| Kitchens: | 1 |
| Family Room: | N |
| Basement: | Finished, Sep Entrance |
| Approximatly Age: | 51-99 |
| Property Type: | Detached |
| Style: | 2-Storey |
| Exterior: | Brick, Shingle |
| Garage Type: | Built-In |
| (Parking/)Drive: | Circular |
| Drive Parking Spaces: | 11 |
| Pool: | None |
| Approximatly Age: | 51-99 |
| Approximatly Square Footage: | 2500-3000 |
| Property Features: | Golf, Grnbelt/Conserv, Hospital, Park, Public Transit, School |
| Fireplace/Stove: | Y |
| Heat Source: | Gas |
| Heat Type: | Forced Air |
| Central Air Conditioning: | Central Air |
| Laundry Level: | Main |
| Elevator Lift: | N |
| Sewers: | Sewers |
| Water: | Municipal |
$
%
Years
This calculator is for demonstration purposes only. Always consult a professional
financial advisor before making personal financial decisions.
| Although the information displayed is believed to be accurate, no warranties or representations are made of any kind. |
| RE/MAX REALTY ENTERPRISES INC. |
|
|

Dir:
1-866-382-2968
Bus:
416-548-7854
Fax:
416-981-7184
| Virtual Tour | Book Showing | Email a Friend |
Jump To:
At a Glance:
| Type: | Freehold - Detached |
| Area: | Peel |
| Municipality: | Mississauga |
| Neighbourhood: | Sheridan |
| Style: | 2-Storey |
| Lot Size: | 121.07 x 151.80(Feet) |
| Approximate Age: | 51-99 |
| Tax: | $12,154.97 |
| Beds: | 4 |
| Baths: | 4 |
| Fireplace: | Y |
| Pool: | None |
Locatin Map:
Payment Calculator:
- Color Examples
- Green
- Black and Gold
- Dark Navy Blue And Gold
- Cyan
- Black
- Purple
- Gray
- Blue and Black
- Orange and Black
- Red
- Magenta
- Gold
- Device Examples

