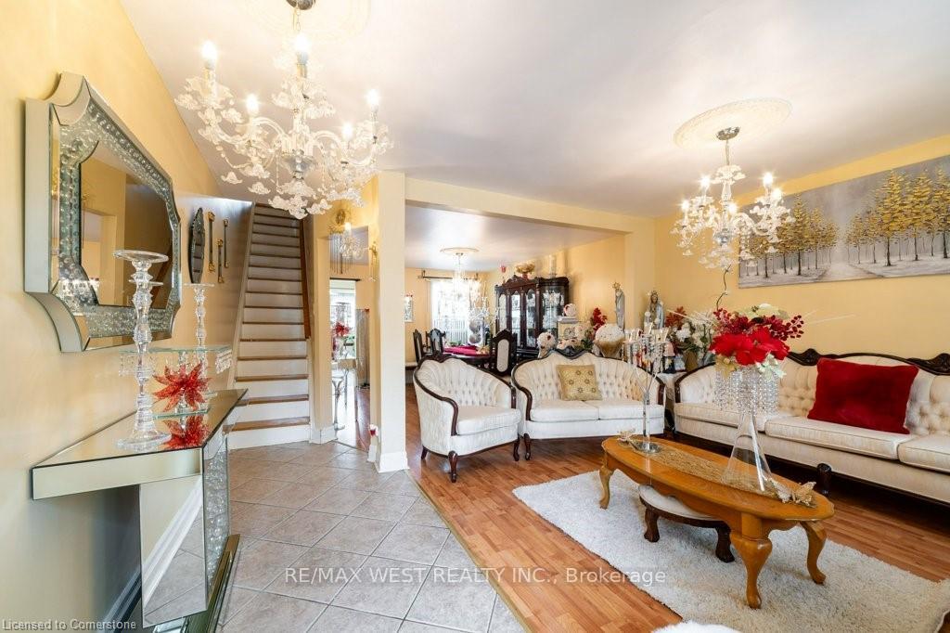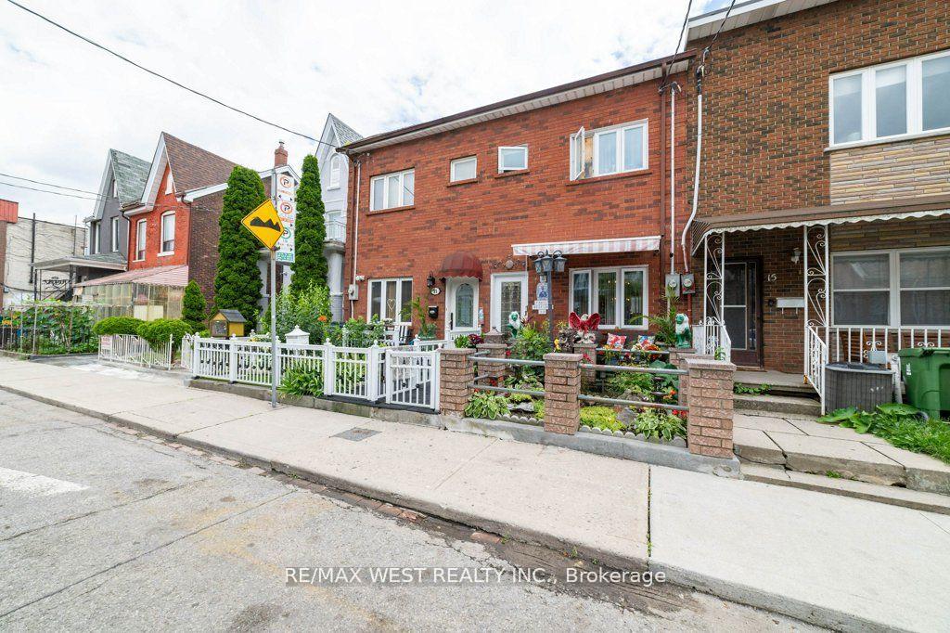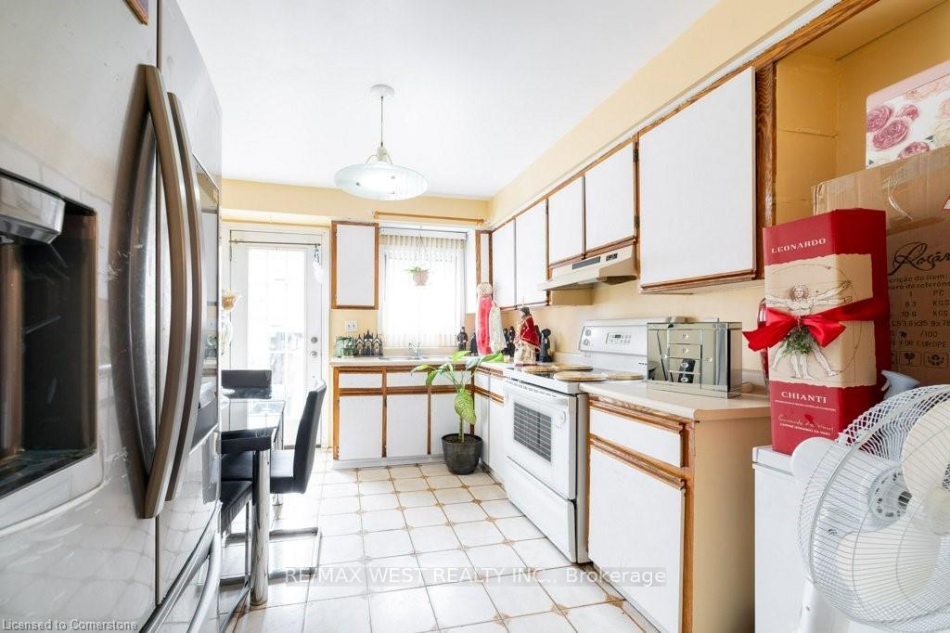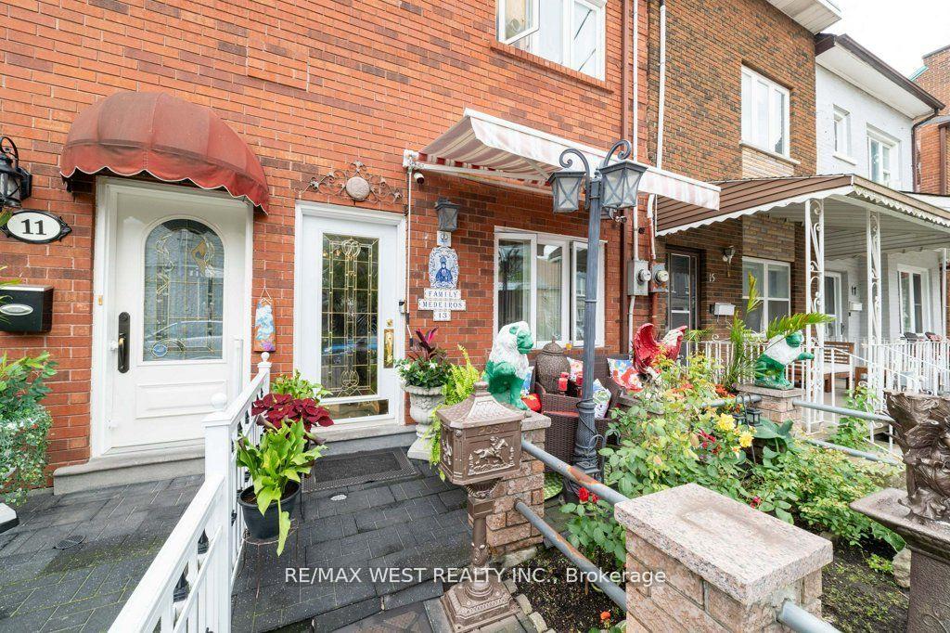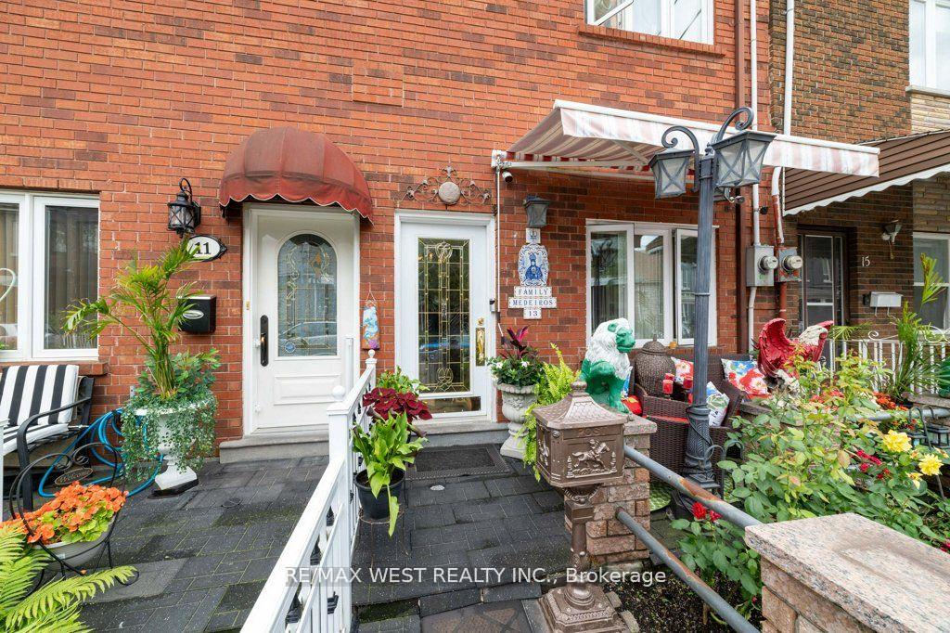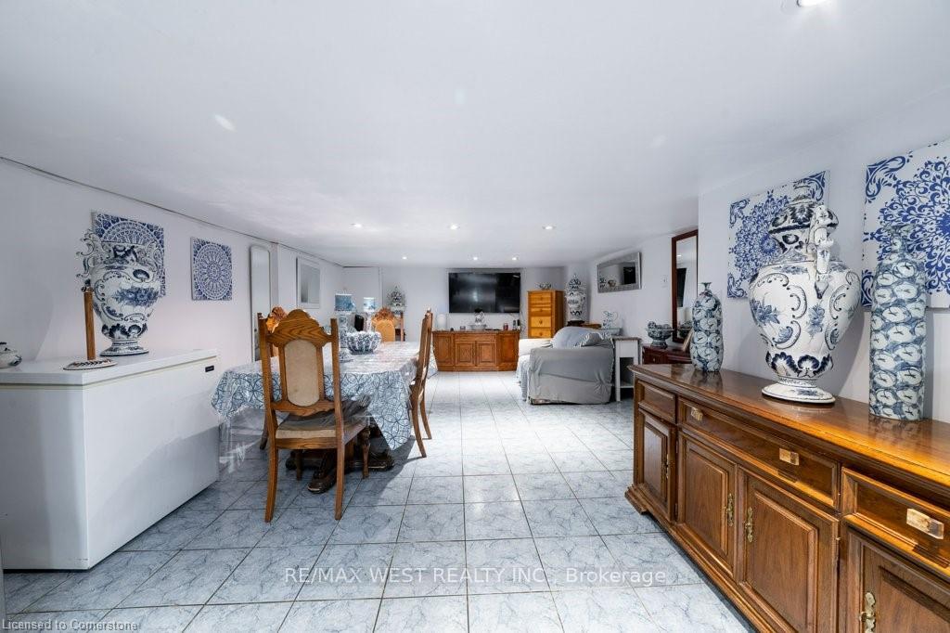$1,450,000
Available - For Sale
Listing ID: C10408721
13 Rolyat St , Toronto, M6J 1S5, Ontario
| Trinity Bellwoods home with basement separate entrance to finished basement, 2 kitchens, 2 bathrooms, and Garage via Laneway. Short walk to shopping, restaurants, parks, Schools, and public transportation. |
| Extras: 2 Stoves, Basement Fridge, Dryer, 2 Window AC, 1 Portable AC, Garage Door Opener & 2 Remotes. |
| Price | $1,450,000 |
| Taxes: | $5463.45 |
| Address: | 13 Rolyat St , Toronto, M6J 1S5, Ontario |
| Lot Size: | 15.09 x 98.00 (Feet) |
| Directions/Cross Streets: | Dundas and Ossington |
| Rooms: | 6 |
| Bedrooms: | 3 |
| Bedrooms +: | |
| Kitchens: | 1 |
| Kitchens +: | 1 |
| Family Room: | N |
| Basement: | Fin W/O, Sep Entrance |
| Property Type: | Att/Row/Twnhouse |
| Style: | 2-Storey |
| Exterior: | Brick |
| Garage Type: | Detached |
| (Parking/)Drive: | None |
| Drive Parking Spaces: | 0 |
| Pool: | None |
| Property Features: | Place Of Wor, Public Transit, School |
| Fireplace/Stove: | N |
| Heat Source: | Electric |
| Heat Type: | Baseboard |
| Central Air Conditioning: | Window Unit |
| Sewers: | Sewers |
| Water: | Municipal |
$
%
Years
This calculator is for demonstration purposes only. Always consult a professional
financial advisor before making personal financial decisions.
| Although the information displayed is believed to be accurate, no warranties or representations are made of any kind. |
| RE/MAX WEST REALTY INC. |
|
|

Dir:
1-866-382-2968
Bus:
416-548-7854
Fax:
416-981-7184
| Virtual Tour | Book Showing | Email a Friend |
Jump To:
At a Glance:
| Type: | Freehold - Att/Row/Twnhouse |
| Area: | Toronto |
| Municipality: | Toronto |
| Neighbourhood: | Trinity-Bellwoods |
| Style: | 2-Storey |
| Lot Size: | 15.09 x 98.00(Feet) |
| Tax: | $5,463.45 |
| Beds: | 3 |
| Baths: | 2 |
| Fireplace: | N |
| Pool: | None |
Locatin Map:
Payment Calculator:
- Color Examples
- Green
- Black and Gold
- Dark Navy Blue And Gold
- Cyan
- Black
- Purple
- Gray
- Blue and Black
- Orange and Black
- Red
- Magenta
- Gold
- Device Examples

