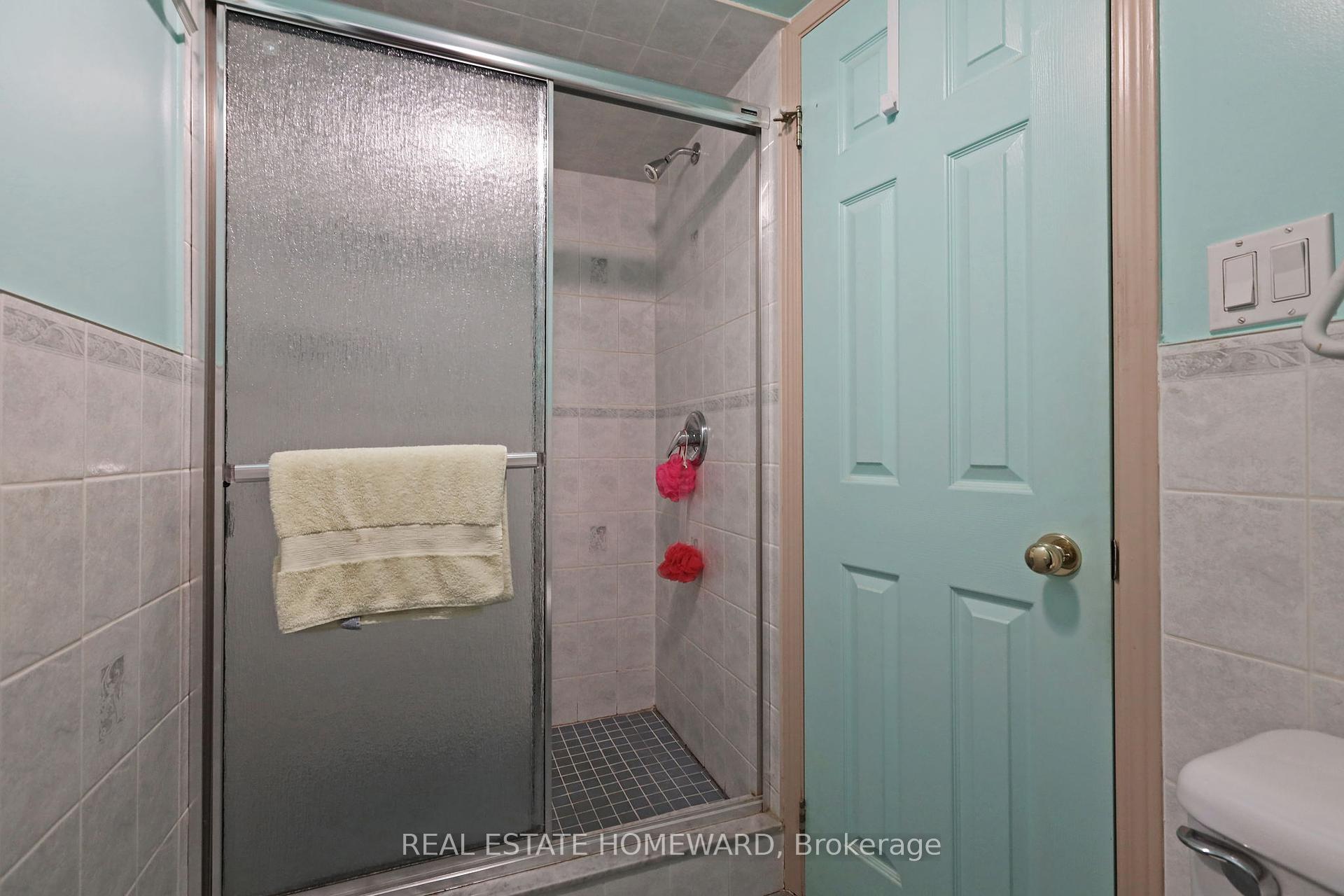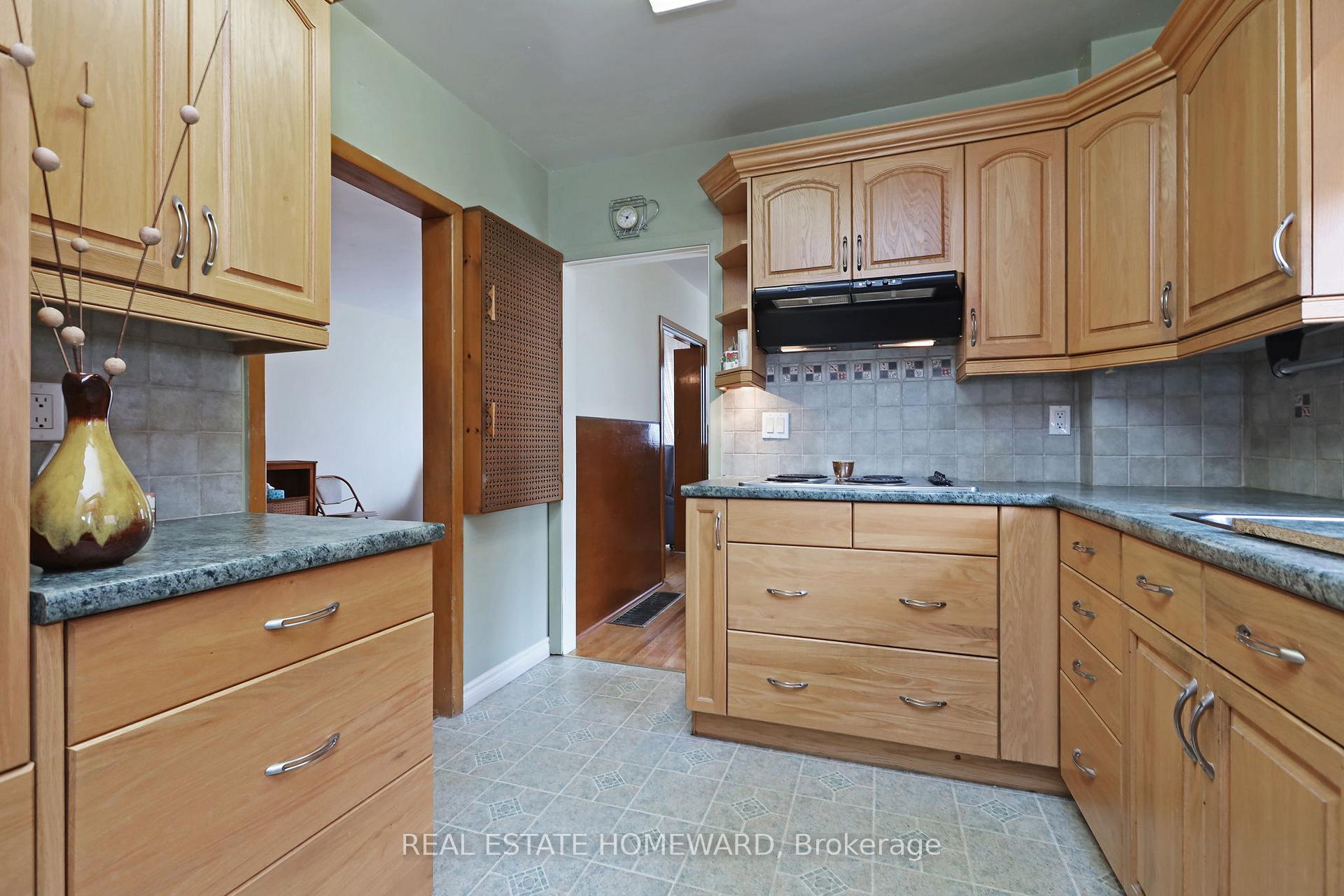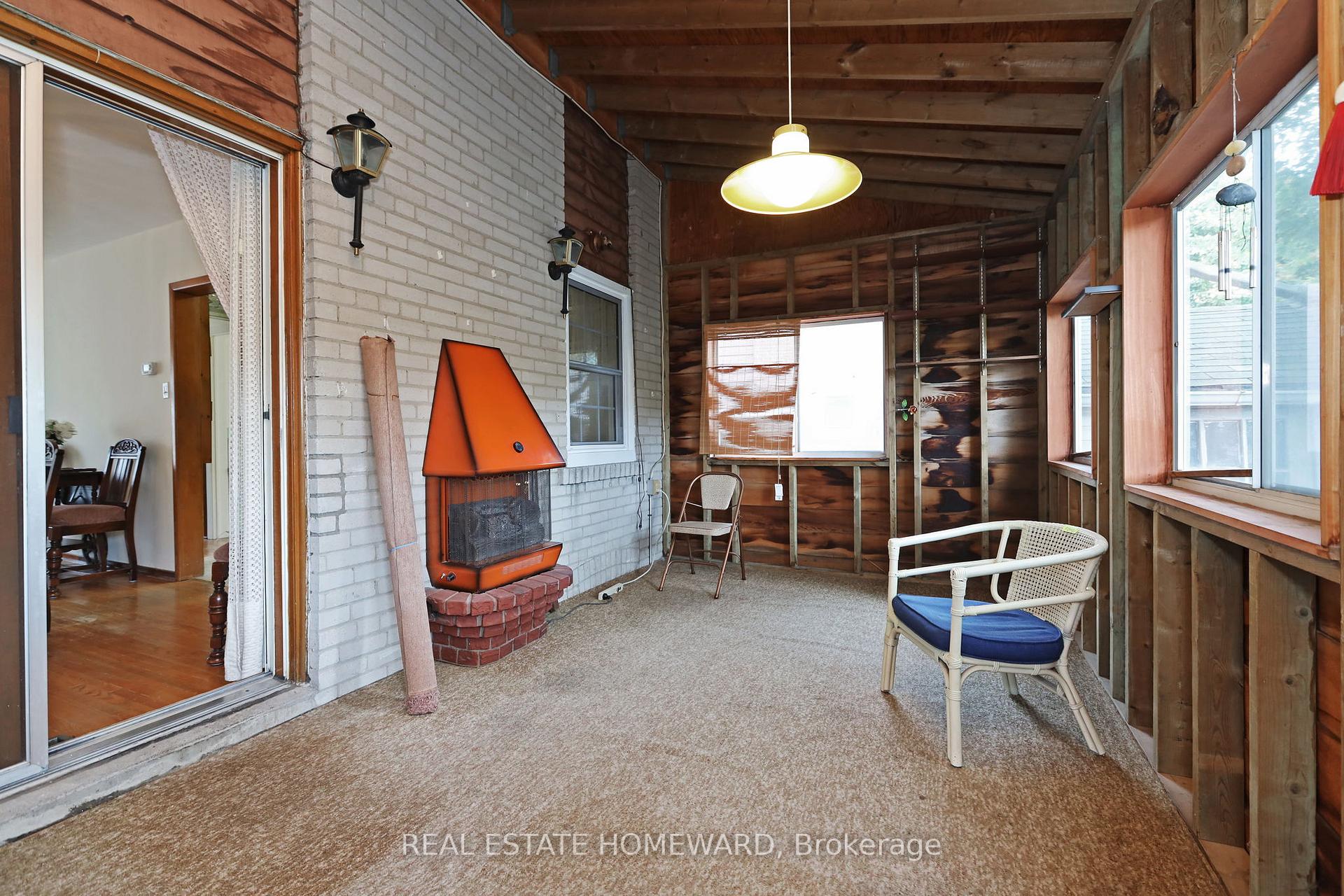$725,000
Available - For Sale
Listing ID: E10407554
32 Chestnut Cres , Toronto, M1L 1Y5, Ontario
| This is a solid home with the same owners since 1956 and is a palette waiting for a buyers creation. Lovely updated kitchen. The neighbourhood has long-term owners as it is an ideal area for families, singles, investors as it has all the necessary amenities one needs. It backs on to a ravine so you have no neighbours behind lending to a degree of privacy. Private drive & generous size detached garage for your car, storage or man/woman cave. Added sunroom at the back to enjoy Mother Nature. Most of the home has hardwood floors, including 2nd & 3rd bdrms. Some new windows. Separate entrance to basement. 30-day closing preferred. |
| Extras: window coverings, electric light fixtures, fridge, stove top, built-in oven, built-in dishwasher, freezer, stackable washer and dryer, electric heaters in sunroom and downstairs bathroom, shed, forced air gas furnace, CAC |
| Price | $725,000 |
| Taxes: | $3483.45 |
| Address: | 32 Chestnut Cres , Toronto, M1L 1Y5, Ontario |
| Lot Size: | 31.15 x 110.08 (Feet) |
| Directions/Cross Streets: | St. Clair/Birchmount |
| Rooms: | 7 |
| Rooms +: | 1 |
| Bedrooms: | 3 |
| Bedrooms +: | |
| Kitchens: | 1 |
| Family Room: | N |
| Basement: | Part Fin |
| Approximatly Age: | 51-99 |
| Property Type: | Semi-Detached |
| Style: | 2-Storey |
| Exterior: | Brick, Vinyl Siding |
| Garage Type: | Detached |
| (Parking/)Drive: | Private |
| Drive Parking Spaces: | 3 |
| Pool: | None |
| Approximatly Age: | 51-99 |
| Approximatly Square Footage: | 700-1100 |
| Property Features: | Public Trans, School |
| Fireplace/Stove: | Y |
| Heat Source: | Gas |
| Heat Type: | Forced Air |
| Central Air Conditioning: | Central Air |
| Laundry Level: | Lower |
| Sewers: | Sewers |
| Water: | Municipal |
$
%
Years
This calculator is for demonstration purposes only. Always consult a professional
financial advisor before making personal financial decisions.
| Although the information displayed is believed to be accurate, no warranties or representations are made of any kind. |
| REAL ESTATE HOMEWARD |
|
|

Dir:
1-866-382-2968
Bus:
416-548-7854
Fax:
416-981-7184
| Book Showing | Email a Friend |
Jump To:
At a Glance:
| Type: | Freehold - Semi-Detached |
| Area: | Toronto |
| Municipality: | Toronto |
| Neighbourhood: | Clairlea-Birchmount |
| Style: | 2-Storey |
| Lot Size: | 31.15 x 110.08(Feet) |
| Approximate Age: | 51-99 |
| Tax: | $3,483.45 |
| Beds: | 3 |
| Baths: | 2 |
| Fireplace: | Y |
| Pool: | None |
Locatin Map:
Payment Calculator:
- Color Examples
- Green
- Black and Gold
- Dark Navy Blue And Gold
- Cyan
- Black
- Purple
- Gray
- Blue and Black
- Orange and Black
- Red
- Magenta
- Gold
- Device Examples


























