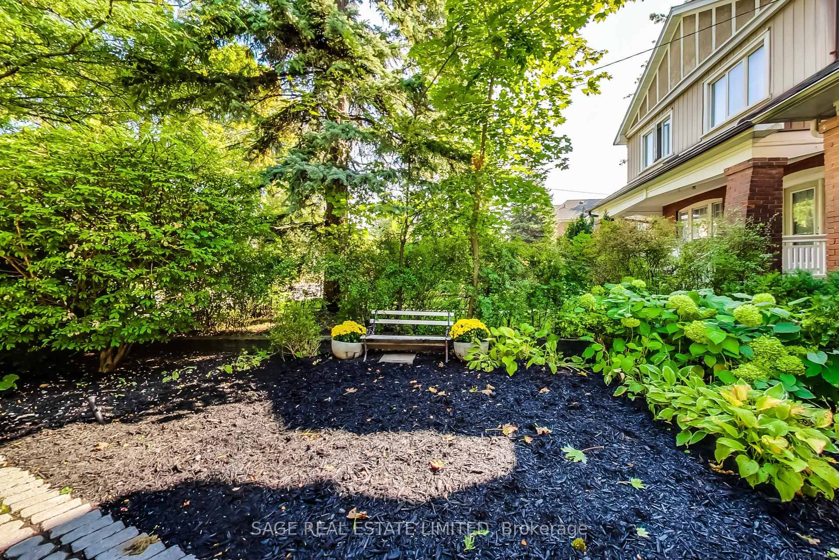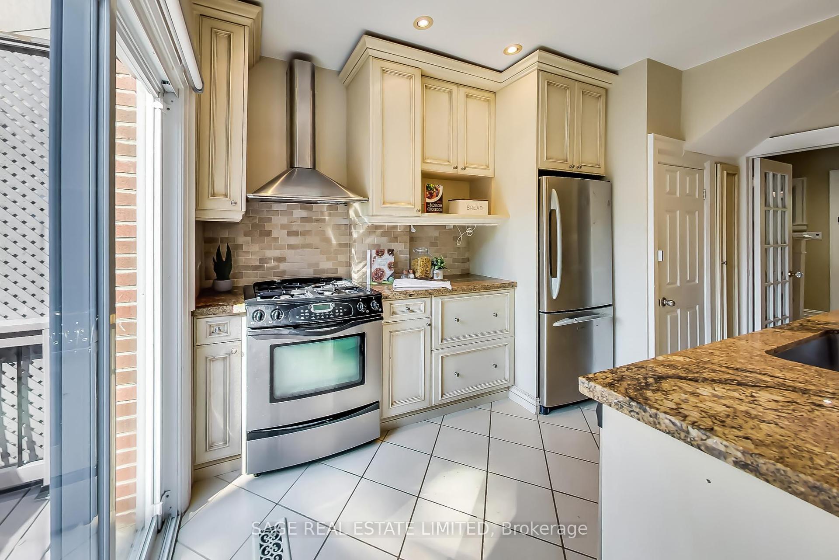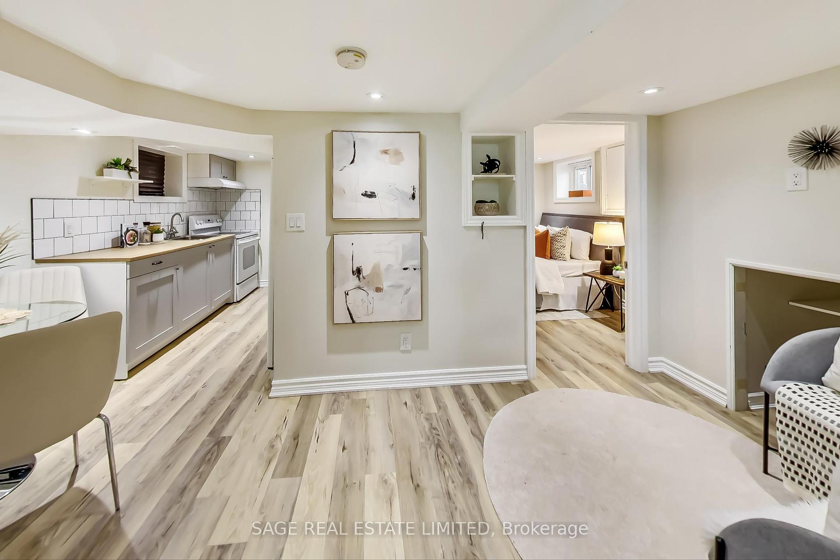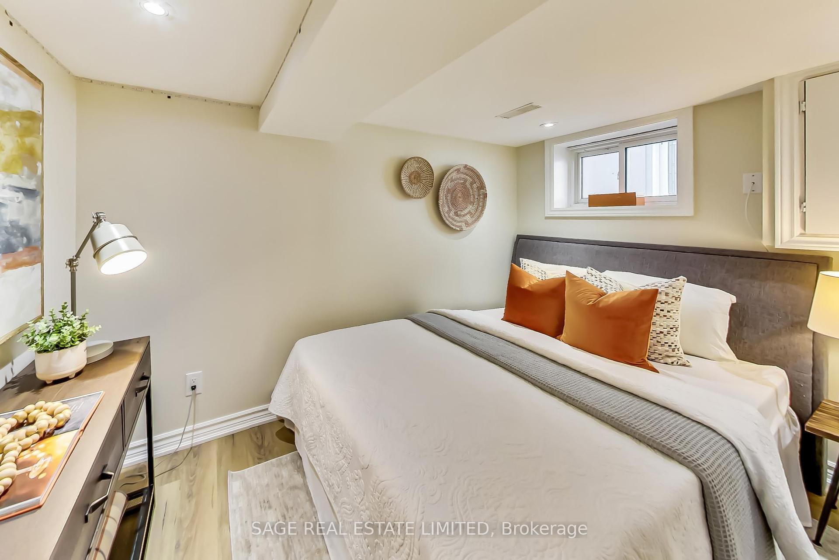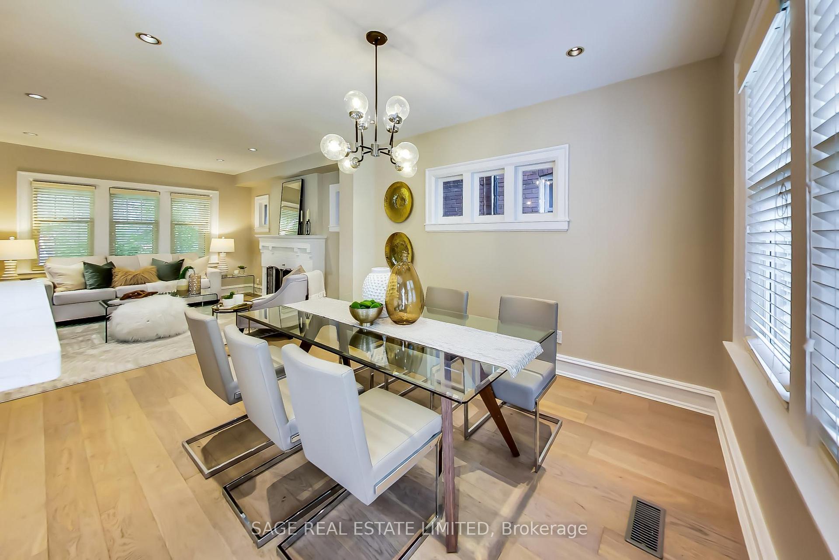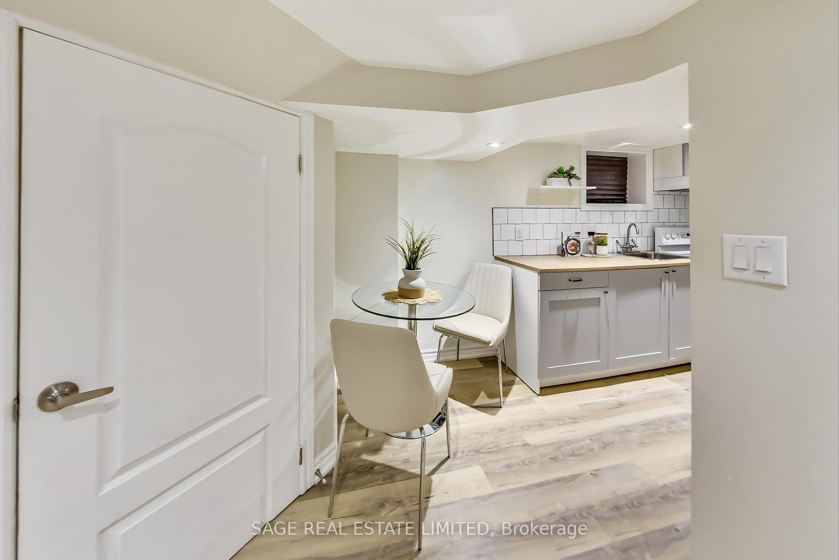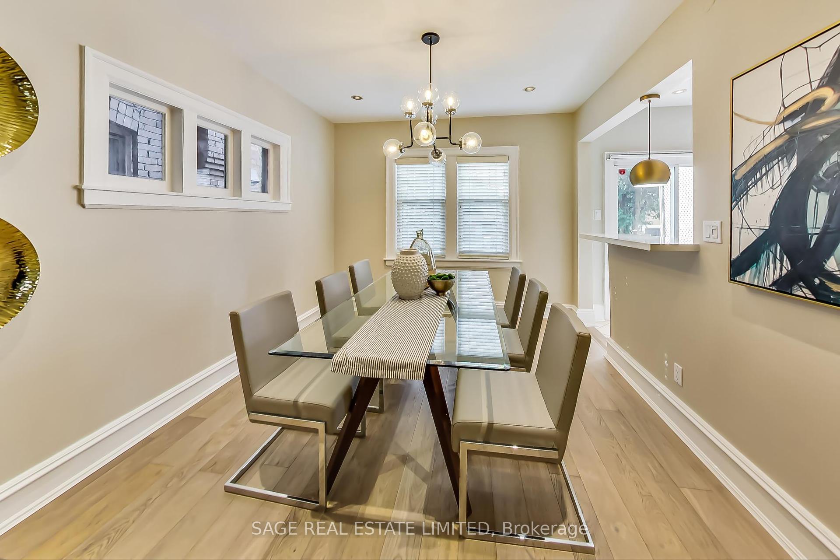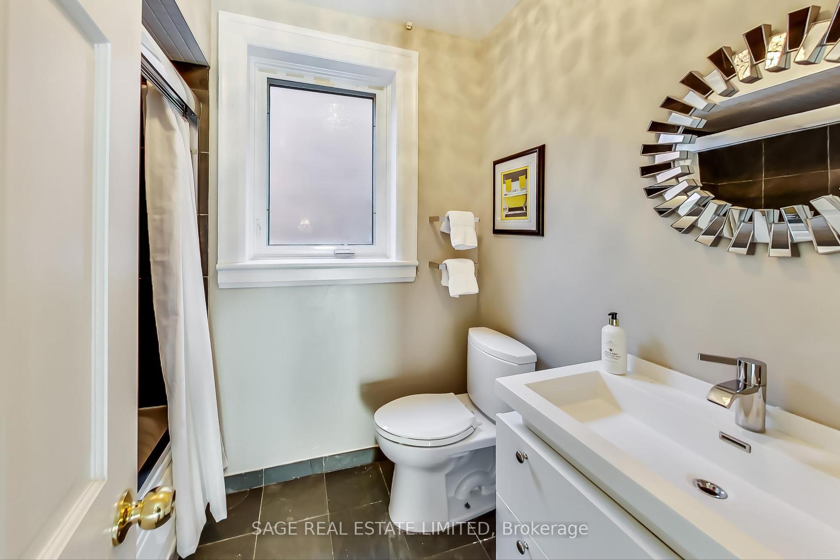$5,300
Available - For Rent
Listing ID: C10406036
132 Rosewell Ave , Toronto, M4R 2A4, Ontario
| Alluring Allenby Detached Home on a Stunning South Facing Lot. The Separate Principal Rooms have an Open Plan Feel about them with a Lovely Updated Kitchen and Sliding Glass Doors which Overlook a large Deck and Exquisite Garden. Once a 4-bedroom home, it's now a 3-bedroom that allows for an ensuite bathroom and walk-in Closet. The Lower Level has a perfect In-Law Suite with a Living Room, Kitchen, Bedroom and a great 3-pc bathroom. Walking Distance to Eglinton Park, Yonge St. Shops and Restaurants. |
| Price | $5,300 |
| Address: | 132 Rosewell Ave , Toronto, M4R 2A4, Ontario |
| Lot Size: | 26.00 x 144.50 (Feet) |
| Directions/Cross Streets: | Cortleigh Blvd/Albertus |
| Rooms: | 6 |
| Rooms +: | 2 |
| Bedrooms: | 3 |
| Bedrooms +: | 1 |
| Kitchens: | 2 |
| Family Room: | N |
| Basement: | Apartment |
| Furnished: | N |
| Property Type: | Detached |
| Style: | 2-Storey |
| Exterior: | Brick |
| Garage Type: | None |
| (Parking/)Drive: | Rt-Of-Way |
| Drive Parking Spaces: | 0 |
| Pool: | None |
| Private Entrance: | Y |
| Laundry Access: | Ensuite |
| Other Structures: | Garden Shed |
| Property Features: | Fenced Yard, Park, Place Of Worship, Public Transit |
| Parking Included: | Y |
| Fireplace/Stove: | Y |
| Heat Source: | Gas |
| Heat Type: | Forced Air |
| Central Air Conditioning: | Central Air |
| Elevator Lift: | N |
| Sewers: | Sewers |
| Water: | Municipal |
| Although the information displayed is believed to be accurate, no warranties or representations are made of any kind. |
| SAGE REAL ESTATE LIMITED |
|
|

Dir:
1-866-382-2968
Bus:
416-548-7854
Fax:
416-981-7184
| Book Showing | Email a Friend |
Jump To:
At a Glance:
| Type: | Freehold - Detached |
| Area: | Toronto |
| Municipality: | Toronto |
| Neighbourhood: | Lawrence Park South |
| Style: | 2-Storey |
| Lot Size: | 26.00 x 144.50(Feet) |
| Beds: | 3+1 |
| Baths: | 3 |
| Fireplace: | Y |
| Pool: | None |
Locatin Map:
- Color Examples
- Green
- Black and Gold
- Dark Navy Blue And Gold
- Cyan
- Black
- Purple
- Gray
- Blue and Black
- Orange and Black
- Red
- Magenta
- Gold
- Device Examples

