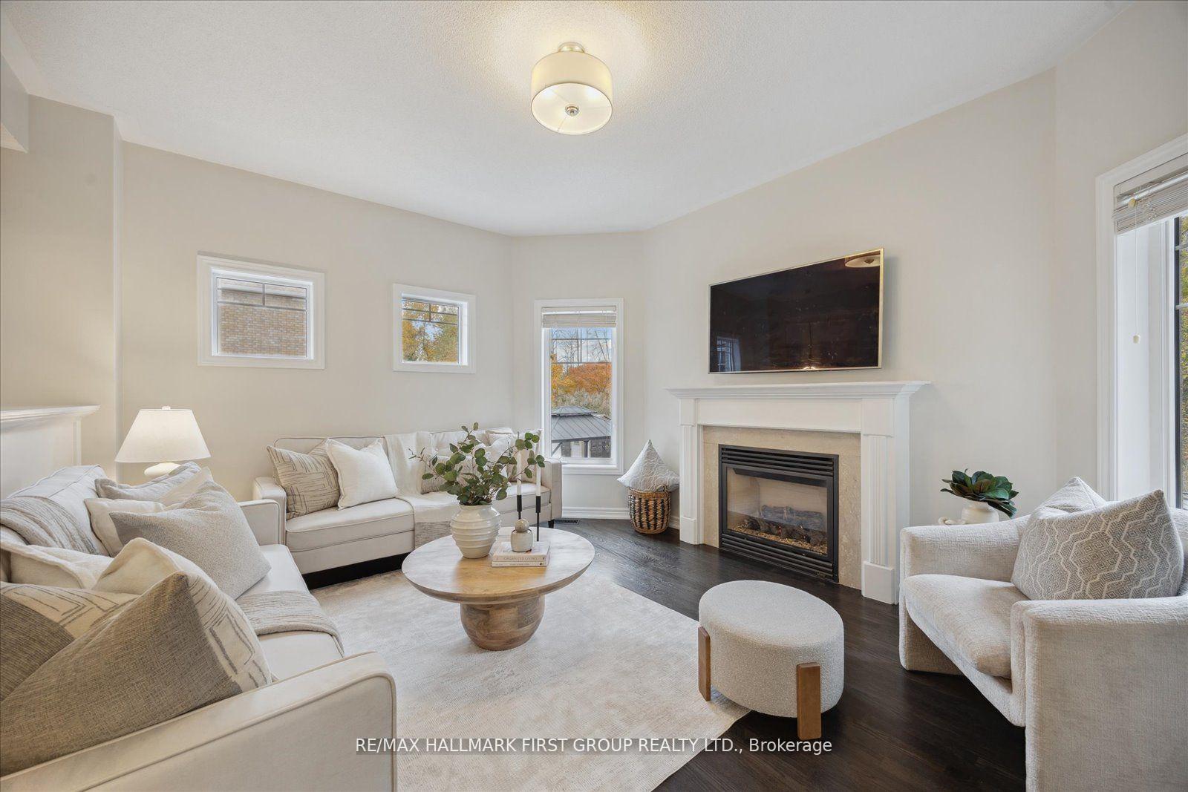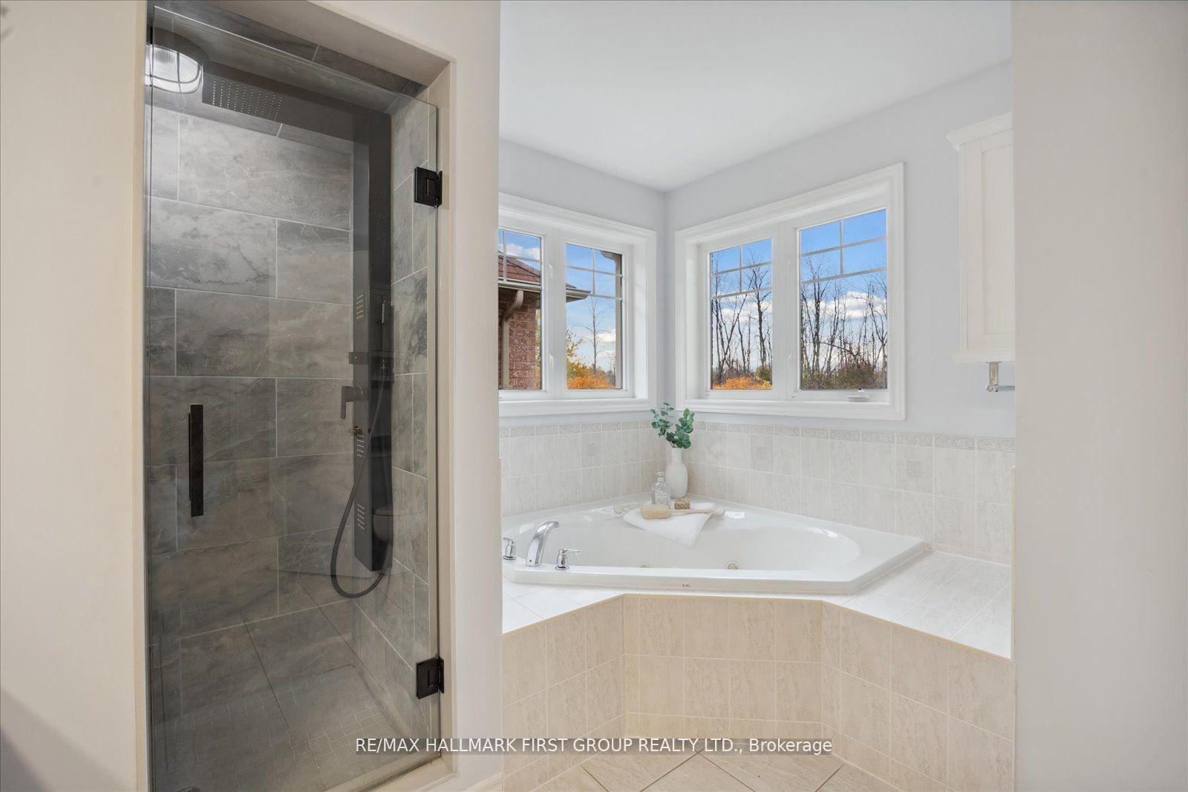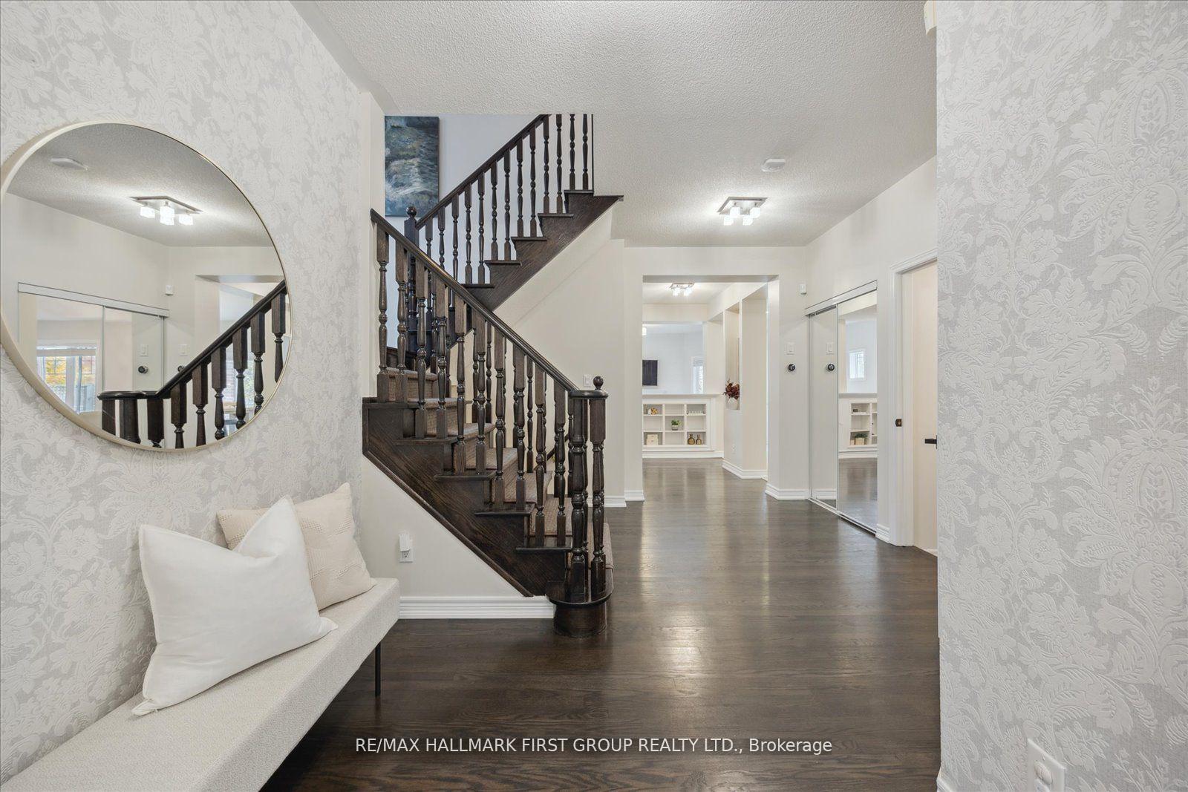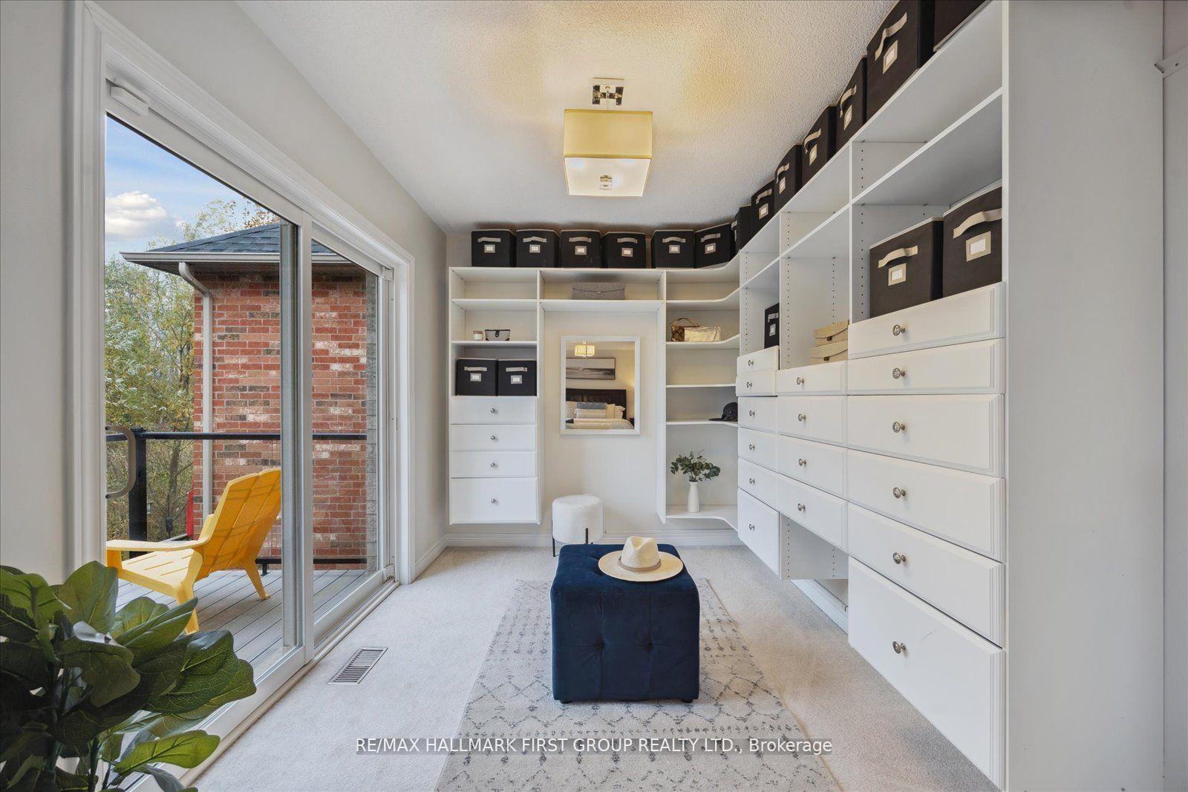$1,429,000
Available - For Sale
Listing ID: E10410578
10 Duckfield Cres , Ajax, L1Z 2C8, Ontario
| Welcome to South Ajax - steps to the Lakefront - this is a fantastic family home. The Ballymore Homes Britannia Model is over 2,900 Sq.Ft. + a finished basement. It is on a gorgeous 40 x 110-foot lot, backing onto a tranquil ravine setting. The beautiful inground Pool and Landscaping in the backyard was completed less than 3 years ago. The main floor has large functional spaces and an open design that is perfect for a large family. The kitchen was re-designed and laid out to be ideal for entertaining, with a large centre island, beautiful quartz counters and stainless steel appliances. The 2nd floor has 4 large bedrooms, including a massive primary with 5 piece ensuite, a large walk-in closet, a separate dressing area and built-ins, complete with a walk-out deck and an amazing ravine view. The basement is finished with a theatre room, areas for a gym and office space, and plenty of storage. |
| Extras: The home has been freshly painted and has lighting updates throughout. There is main floor laundry and direct entrance to the spacious 2 car garage. Located a very short walk to the waterfront and its trail system in an amazing community. |
| Price | $1,429,000 |
| Taxes: | $8517.00 |
| Address: | 10 Duckfield Cres , Ajax, L1Z 2C8, Ontario |
| Lot Size: | 40.12 x 104.35 (Feet) |
| Directions/Cross Streets: | Shoal Point/Bayly |
| Rooms: | 8 |
| Rooms +: | 2 |
| Bedrooms: | 4 |
| Bedrooms +: | |
| Kitchens: | 1 |
| Family Room: | Y |
| Basement: | Finished |
| Property Type: | Detached |
| Style: | 2-Storey |
| Exterior: | Brick |
| Garage Type: | Attached |
| (Parking/)Drive: | Private |
| Drive Parking Spaces: | 2 |
| Pool: | Inground |
| Fireplace/Stove: | Y |
| Heat Source: | Gas |
| Heat Type: | Forced Air |
| Central Air Conditioning: | Central Air |
| Sewers: | Sewers |
| Water: | Municipal |
$
%
Years
This calculator is for demonstration purposes only. Always consult a professional
financial advisor before making personal financial decisions.
| Although the information displayed is believed to be accurate, no warranties or representations are made of any kind. |
| RE/MAX HALLMARK FIRST GROUP REALTY LTD. |
|
|

Dir:
1-866-382-2968
Bus:
416-548-7854
Fax:
416-981-7184
| Virtual Tour | Book Showing | Email a Friend |
Jump To:
At a Glance:
| Type: | Freehold - Detached |
| Area: | Durham |
| Municipality: | Ajax |
| Neighbourhood: | South East |
| Style: | 2-Storey |
| Lot Size: | 40.12 x 104.35(Feet) |
| Tax: | $8,517 |
| Beds: | 4 |
| Baths: | 3 |
| Fireplace: | Y |
| Pool: | Inground |
Locatin Map:
Payment Calculator:
- Color Examples
- Green
- Black and Gold
- Dark Navy Blue And Gold
- Cyan
- Black
- Purple
- Gray
- Blue and Black
- Orange and Black
- Red
- Magenta
- Gold
- Device Examples











































