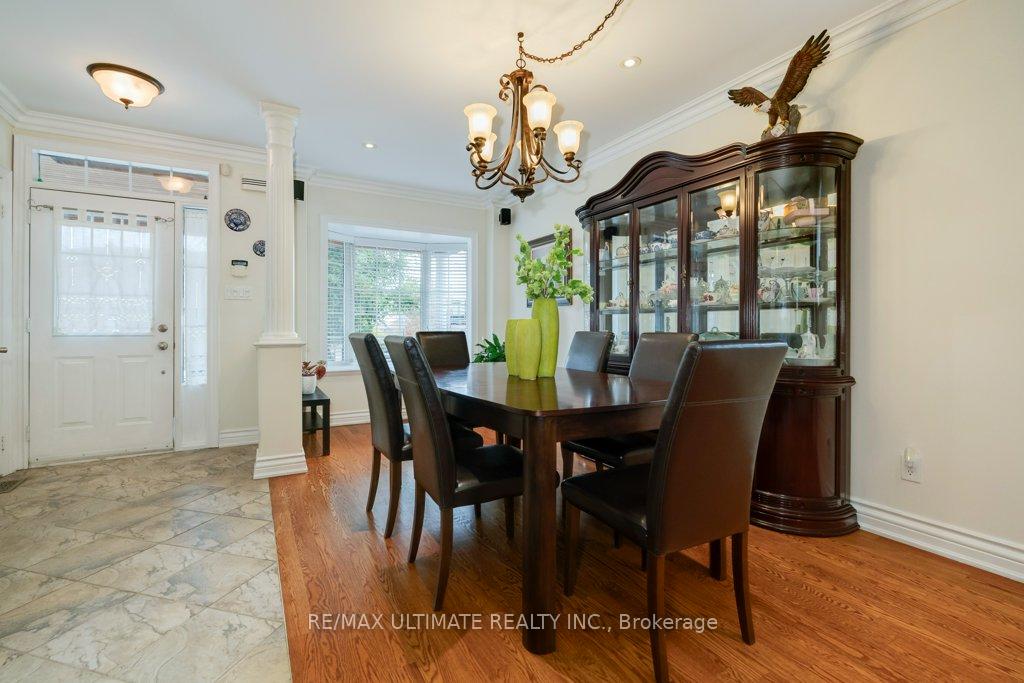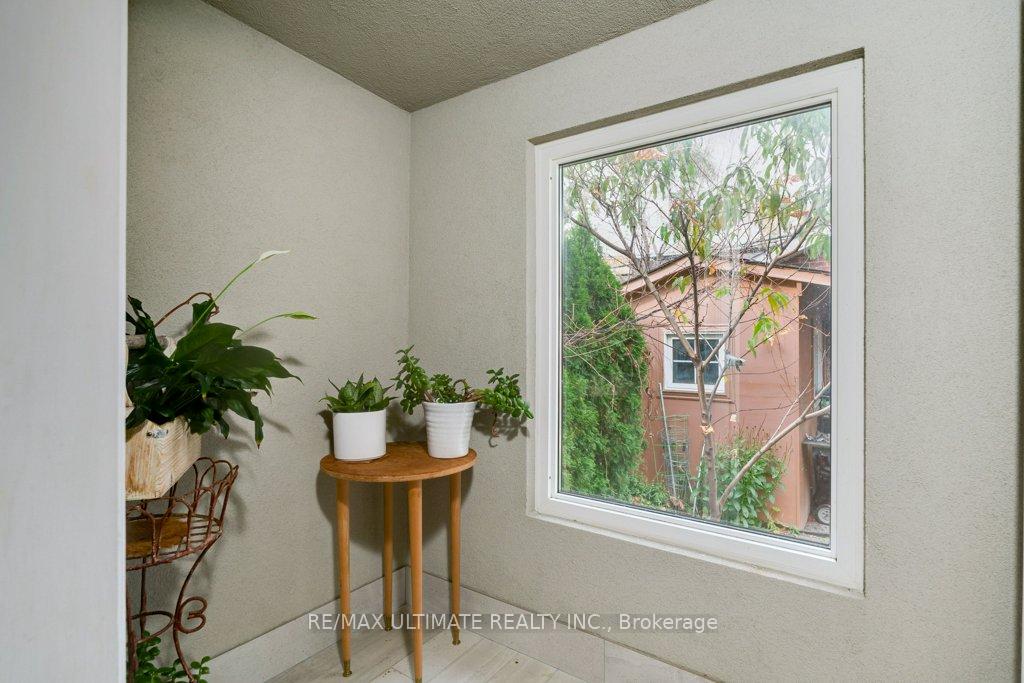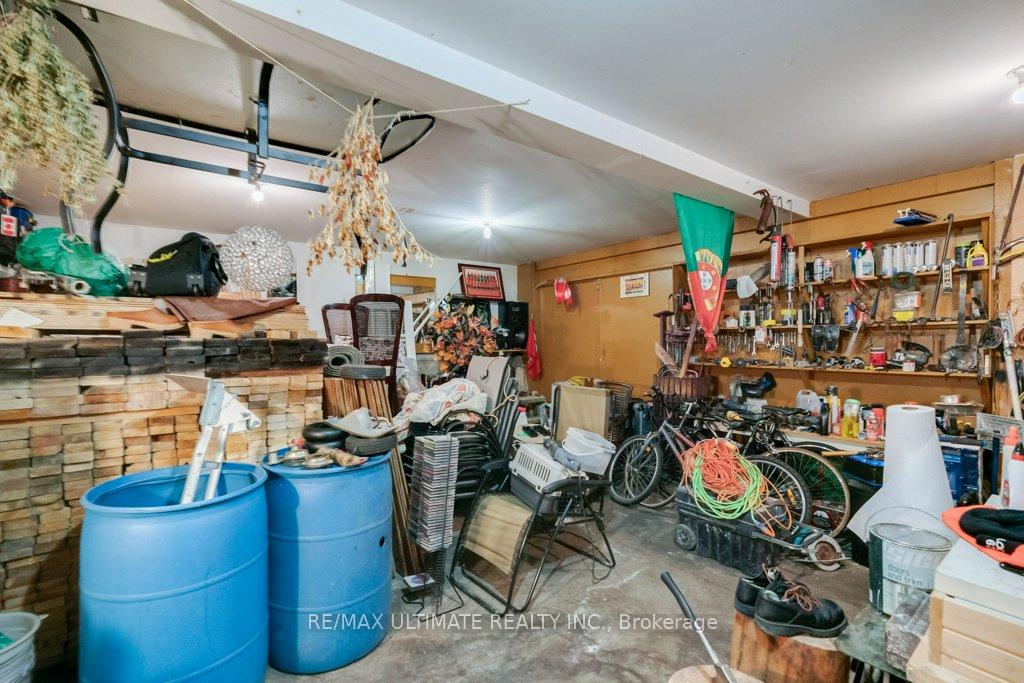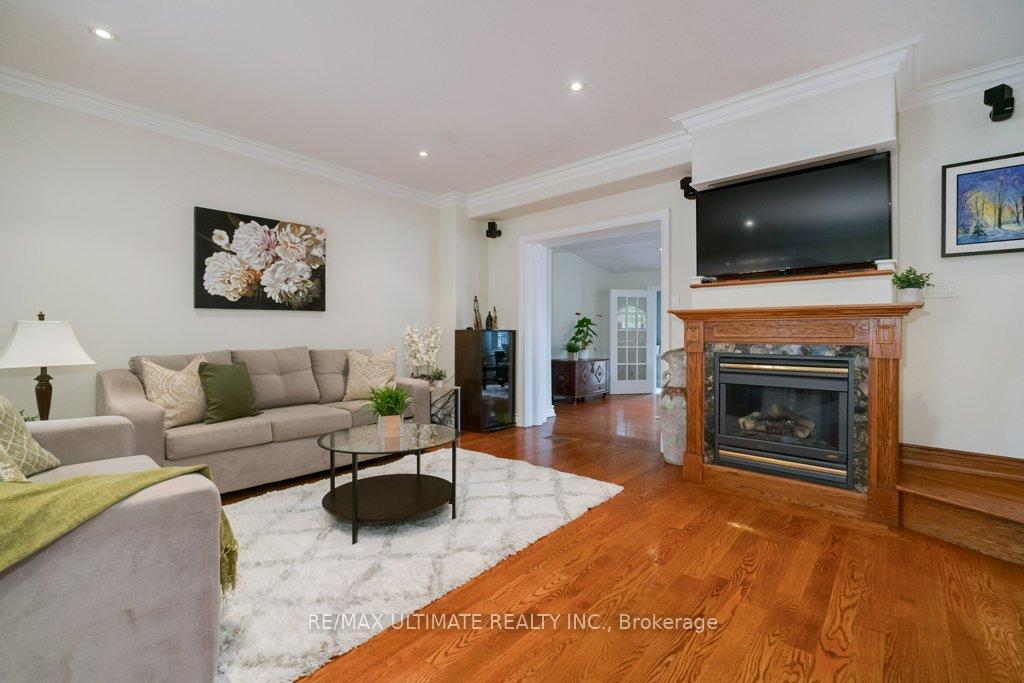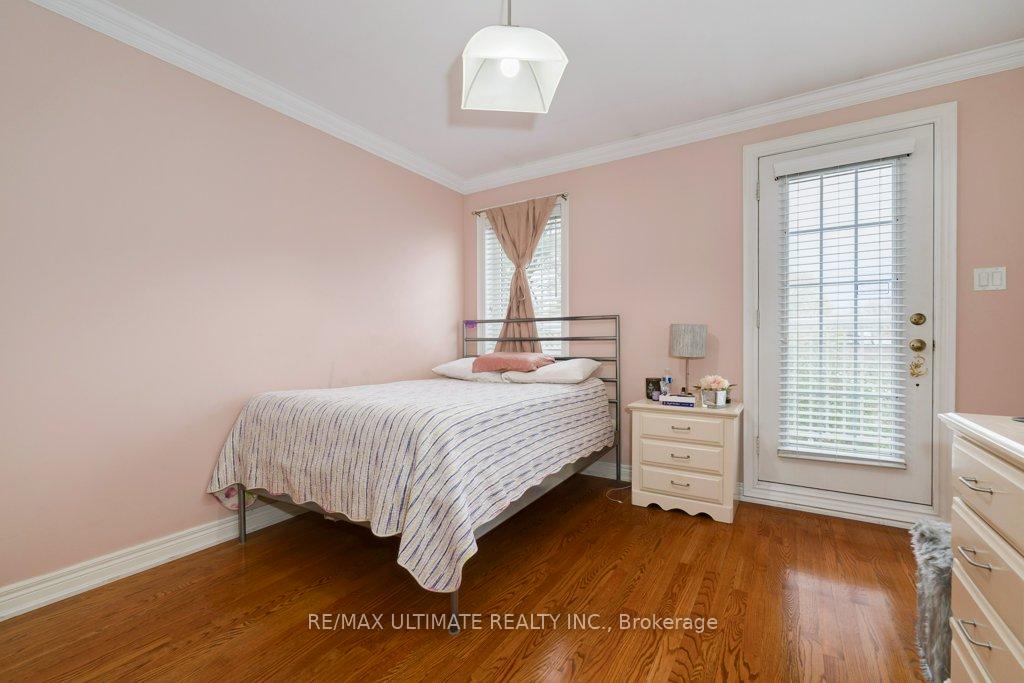$1,299,900
Available - For Sale
Listing ID: W10407921
62 Schell Ave , Toronto, M6E 2S9, Ontario
| Fabulous detached home in the heart of the Briar Hill-Belgravia neighborhood, just steps away from the Eglinton subway. Completely rebuilt 15 years ago, this home features a stunning open concept layout. The modern kitchen has granite countertops, stainless steel appliances, and a breakfast bar that overlooks the dining room, complete with crown molding and pot lights. The family room boasts a walkout to the yard, and there is also a conveniently located main floor powder room. An oak staircase leads to the second floor, where you'll find the primary bedroom with a private balcony and his and hers closets. The second bedroom also has its own balcony. The professionally finished basement includes a side and back entrance, a recreation room with a fireplace, and ample space for relaxation. The property features a private driveway and an oversized double garage. |
| Extras: There is a large shed in the backyard, along with additional storage space in the garage attic. |
| Price | $1,299,900 |
| Taxes: | $5028.37 |
| Address: | 62 Schell Ave , Toronto, M6E 2S9, Ontario |
| Lot Size: | 30.00 x 117.60 (Feet) |
| Directions/Cross Streets: | Eglinton Ave and Dufferin St |
| Rooms: | 8 |
| Rooms +: | 3 |
| Bedrooms: | 3 |
| Bedrooms +: | 1 |
| Kitchens: | 1 |
| Kitchens +: | 1 |
| Family Room: | Y |
| Basement: | Fin W/O |
| Property Type: | Detached |
| Style: | 2-Storey |
| Exterior: | Stone, Stucco/Plaster |
| Garage Type: | Detached |
| (Parking/)Drive: | Private |
| Drive Parking Spaces: | 3 |
| Pool: | None |
| Property Features: | Library, Park, Place Of Worship, Public Transit, Ravine, Rec Centre |
| Fireplace/Stove: | N |
| Heat Source: | Gas |
| Heat Type: | Forced Air |
| Central Air Conditioning: | Central Air |
| Sewers: | Sewers |
| Water: | Municipal |
$
%
Years
This calculator is for demonstration purposes only. Always consult a professional
financial advisor before making personal financial decisions.
| Although the information displayed is believed to be accurate, no warranties or representations are made of any kind. |
| RE/MAX ULTIMATE REALTY INC. |
|
|

Dir:
1-866-382-2968
Bus:
416-548-7854
Fax:
416-981-7184
| Virtual Tour | Book Showing | Email a Friend |
Jump To:
At a Glance:
| Type: | Freehold - Detached |
| Area: | Toronto |
| Municipality: | Toronto |
| Neighbourhood: | Briar Hill-Belgravia |
| Style: | 2-Storey |
| Lot Size: | 30.00 x 117.60(Feet) |
| Tax: | $5,028.37 |
| Beds: | 3+1 |
| Baths: | 3 |
| Fireplace: | N |
| Pool: | None |
Locatin Map:
Payment Calculator:
- Color Examples
- Green
- Black and Gold
- Dark Navy Blue And Gold
- Cyan
- Black
- Purple
- Gray
- Blue and Black
- Orange and Black
- Red
- Magenta
- Gold
- Device Examples

