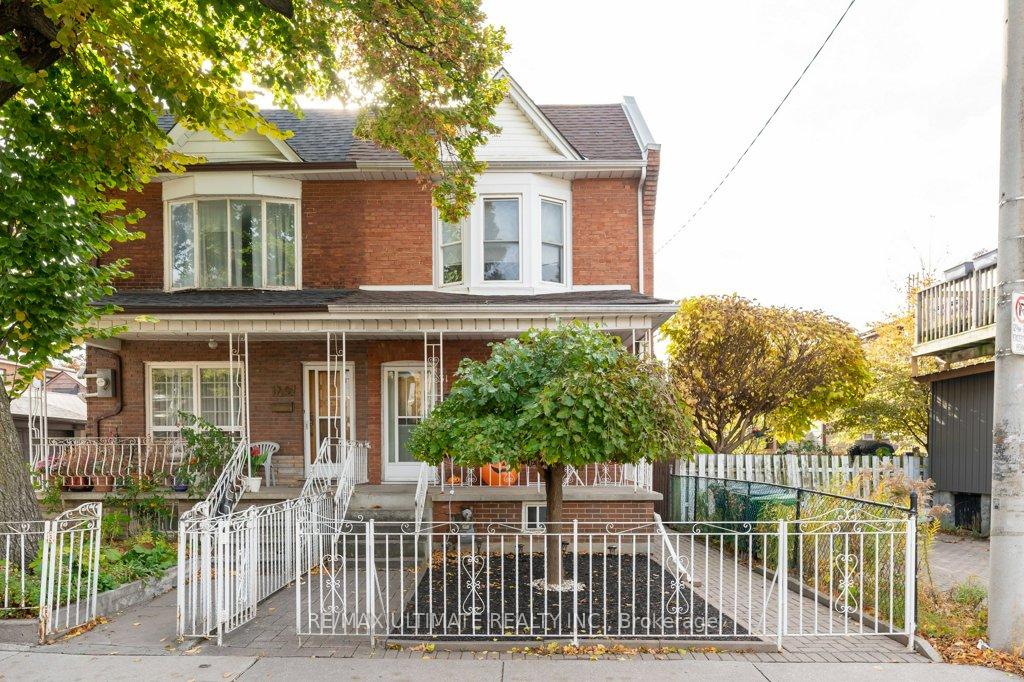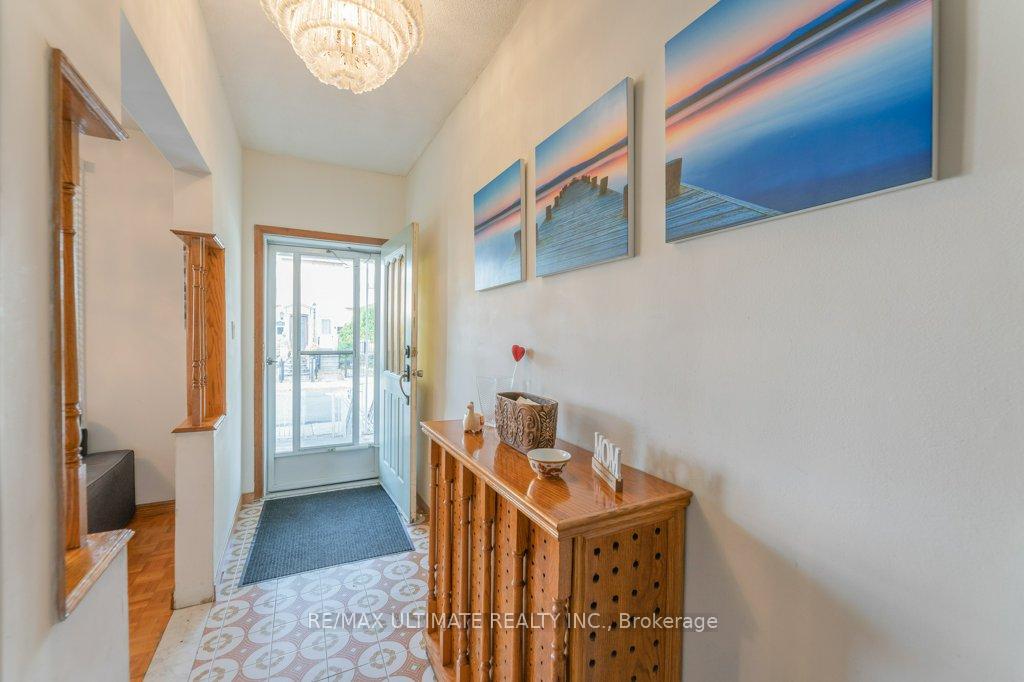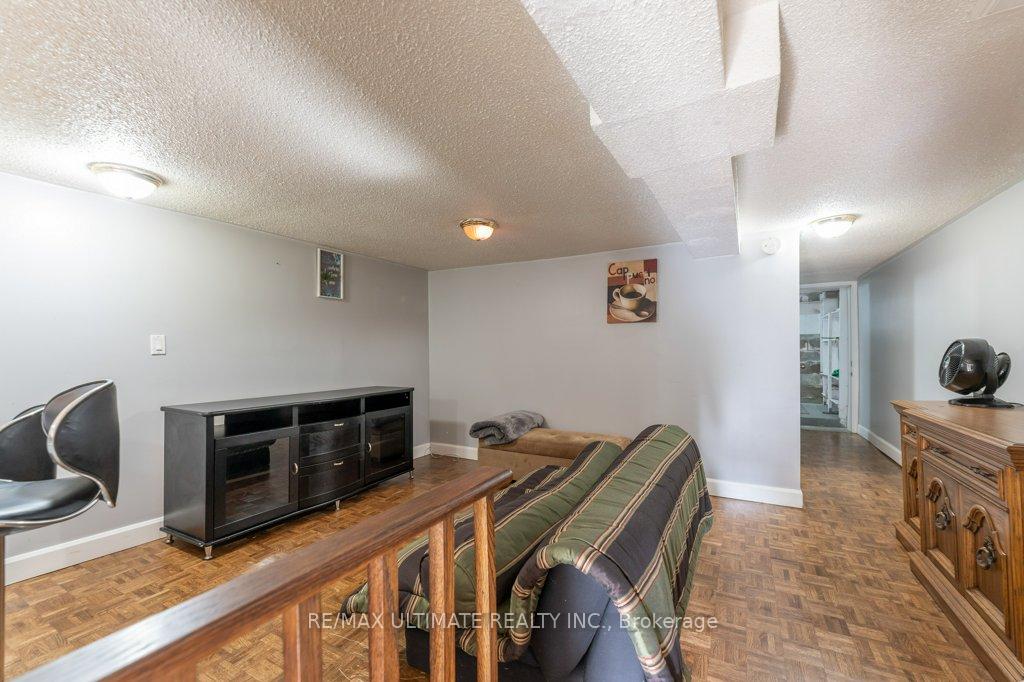$1,099,900
Available - For Sale
Listing ID: W10406063
31 Antler St , Toronto, M6P 3R2, Ontario
| Fabulous Home! This charming and well-maintained property in The Junction Triangle features many upgrades and is within walking distance to Bloor Street and the subway. The large lot offers privacy and includes a garage. As you enter, you'll find a spacious foyer that overlooks the living room with 9-foot ceilings. The formal dining area is currently being used as the fourth bedroom. The family-sized kitchen ceramic floors and ceramic backsplash and leads to a walkthrough solarium/laundry area and walk out to backyard. The home includes three generous bedrooms and a renovated bathroom on the second floor. As a fully finished basement has a separate entrance and its own private laundry. In the basement, there's a kitchen with ceramic floors, a breakfast bar that opens to the living room, and a sizable bedroom with a closet. All just steps from Campbell Park and many other quality amenities. |
| Extras: Lot wider at back! |
| Price | $1,099,900 |
| Taxes: | $4978.50 |
| Address: | 31 Antler St , Toronto, M6P 3R2, Ontario |
| Lot Size: | 18.75 x 129.52 (Feet) |
| Directions/Cross Streets: | S.of Dupont St&E.of Symington |
| Rooms: | 7 |
| Rooms +: | 3 |
| Bedrooms: | 4 |
| Bedrooms +: | 1 |
| Kitchens: | 1 |
| Kitchens +: | 1 |
| Family Room: | N |
| Basement: | Apartment, Fin W/O |
| Property Type: | Semi-Detached |
| Style: | 2-Storey |
| Exterior: | Other |
| Garage Type: | Detached |
| (Parking/)Drive: | Lane |
| Drive Parking Spaces: | 0 |
| Pool: | None |
| Fireplace/Stove: | N |
| Heat Source: | Gas |
| Heat Type: | Radiant |
| Central Air Conditioning: | None |
| Laundry Level: | Main |
| Sewers: | Sewers |
| Water: | Municipal |
$
%
Years
This calculator is for demonstration purposes only. Always consult a professional
financial advisor before making personal financial decisions.
| Although the information displayed is believed to be accurate, no warranties or representations are made of any kind. |
| RE/MAX ULTIMATE REALTY INC. |
|
|

Dir:
1-866-382-2968
Bus:
416-548-7854
Fax:
416-981-7184
| Virtual Tour | Book Showing | Email a Friend |
Jump To:
At a Glance:
| Type: | Freehold - Semi-Detached |
| Area: | Toronto |
| Municipality: | Toronto |
| Neighbourhood: | Dovercourt-Wallace Emerson-Junction |
| Style: | 2-Storey |
| Lot Size: | 18.75 x 129.52(Feet) |
| Tax: | $4,978.5 |
| Beds: | 4+1 |
| Baths: | 2 |
| Fireplace: | N |
| Pool: | None |
Locatin Map:
Payment Calculator:
- Color Examples
- Green
- Black and Gold
- Dark Navy Blue And Gold
- Cyan
- Black
- Purple
- Gray
- Blue and Black
- Orange and Black
- Red
- Magenta
- Gold
- Device Examples









































