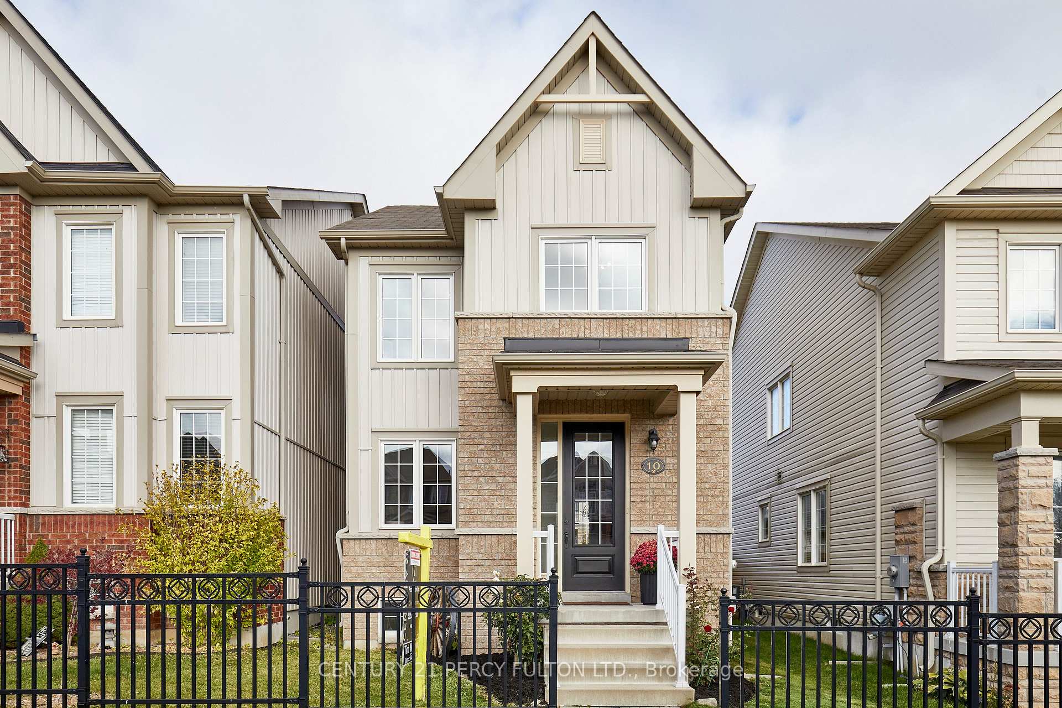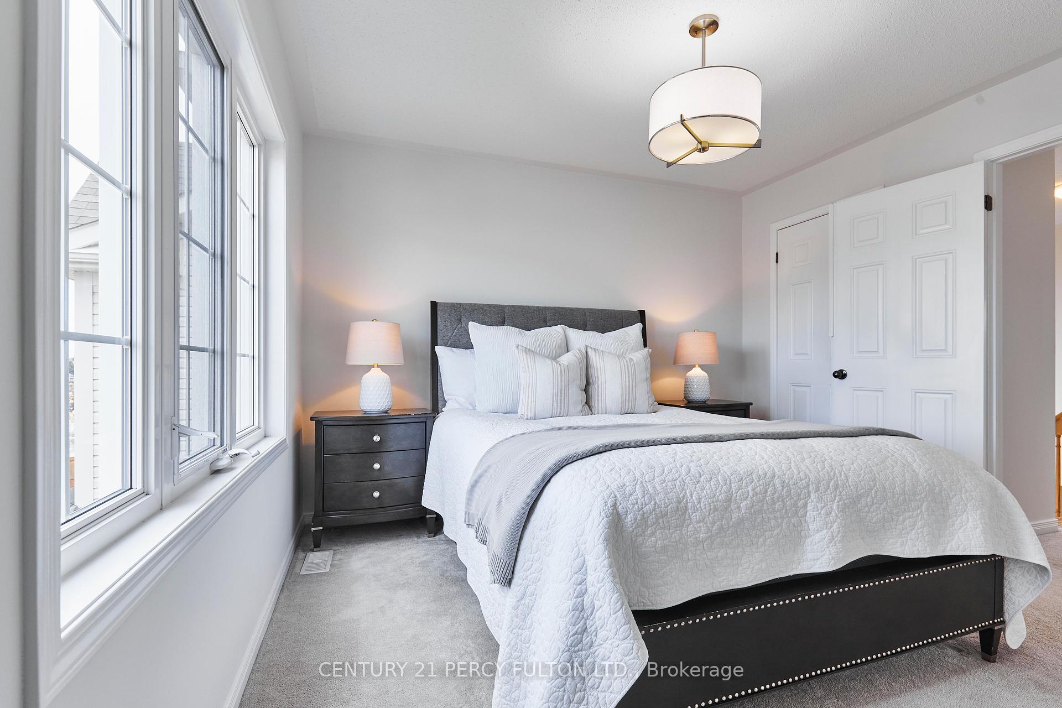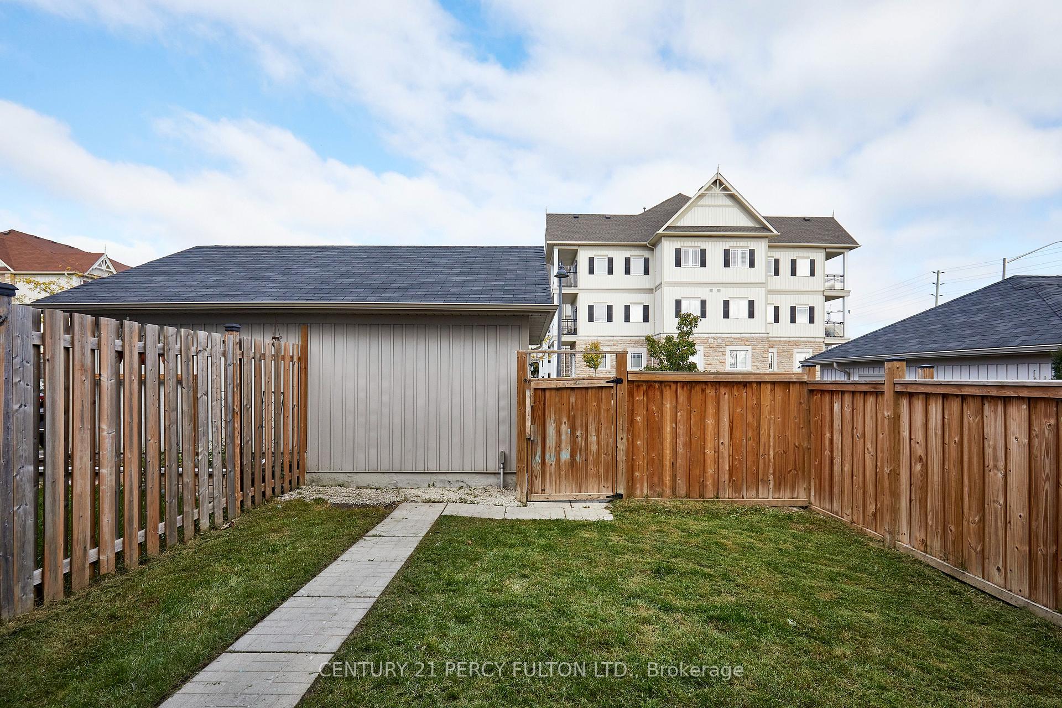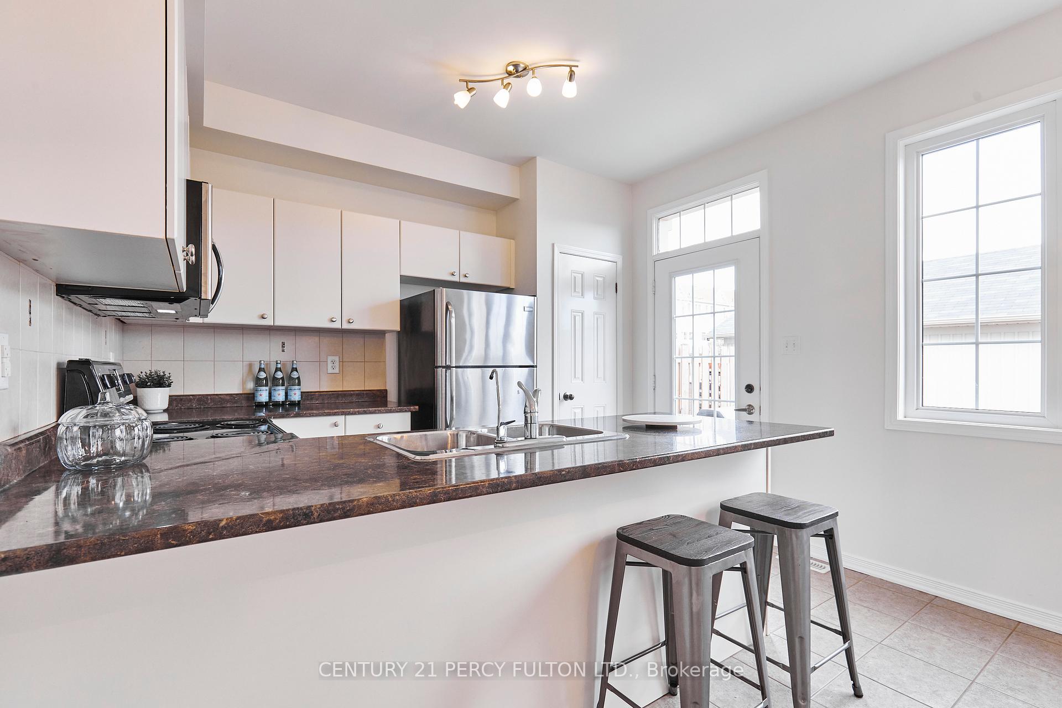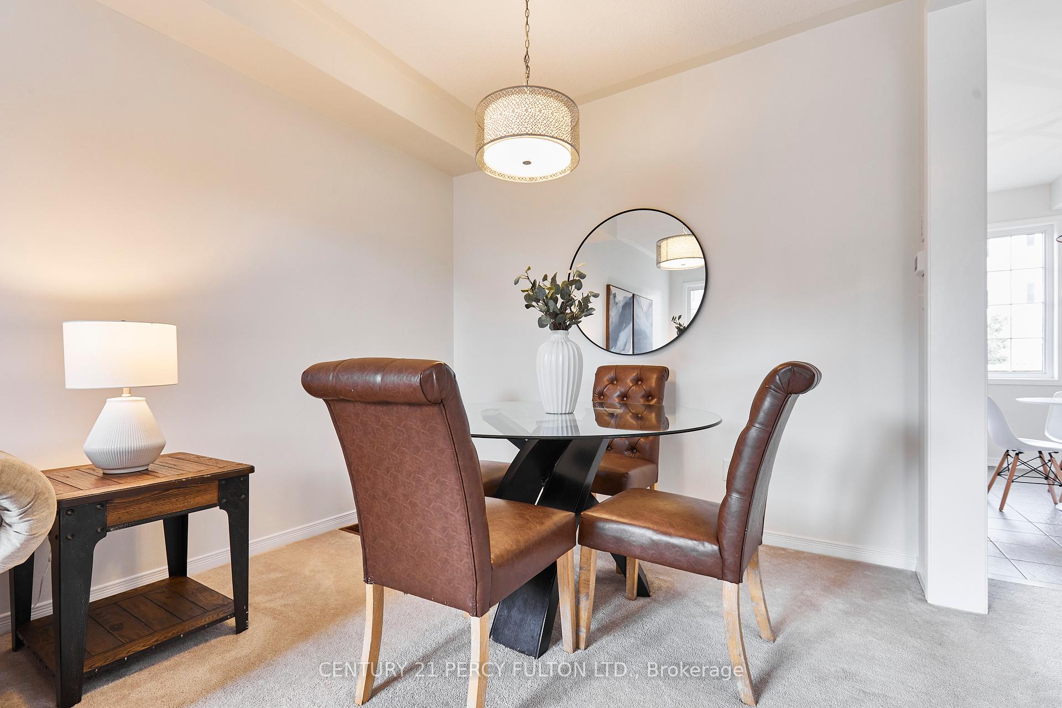$599,000
Available - For Sale
Listing ID: E10408656
10 Mcbride Ave , Clarington, L1C 0J6, Ontario
| The Perfect Starter Home!! This stunning and immaculate 3 bedroom home is conveniently located in an incredible family friendly neighbourhood. The bright & spacious entry foyer hosts ceramic tile floors along with a 2pc powder room and coat closet. Moving forward, the combined living and dining area offers warmth and coziness. The kitchen features ceramic floors, stainless steel appliances & plenty of cabinet space plus a separate oversized storage pantry. The lovely breakfast area in addition to a breakfast bar provides plenty of space for a young family while the convenient W/O provides access to your quaint backyard leading to the detached garage & additional parking space. The spacious & airy 2nd floor landing/hallway provides a linen closet & double door entry to the large primary bedroom offering a large walk-in closet plus an additional 2nd large closet & a 4 piece semi-ensuite featuring a soaker tub and separate shower with glass door. The 2 remaining bedrooms boast large windows & both are spacious with ample closet space. The large, bright basement offers oversized windows & comes ready to finish according to your particular needs & specifications. The basement also includes a R/I washroom offering loads of potential. This quiet & safe neighbourhood features multiple parks including a small community playground located a mere 100 metres from your backyard. In addition this gem is walking distance to both public & Catholic schools plus many other convenient amenities including shopping & restaurants all the while being located just minutes to the 401. |
| Price | $599,000 |
| Taxes: | $4092.02 |
| Address: | 10 Mcbride Ave , Clarington, L1C 0J6, Ontario |
| Lot Size: | 24.77 x 104.99 (Feet) |
| Directions/Cross Streets: | Mcbride / Green Rd. |
| Rooms: | 7 |
| Bedrooms: | 3 |
| Bedrooms +: | |
| Kitchens: | 1 |
| Family Room: | N |
| Basement: | Unfinished |
| Approximatly Age: | 6-15 |
| Property Type: | Detached |
| Style: | 2-Storey |
| Exterior: | Brick, Vinyl Siding |
| Garage Type: | Detached |
| (Parking/)Drive: | Private |
| Drive Parking Spaces: | 1 |
| Pool: | None |
| Approximatly Age: | 6-15 |
| Approximatly Square Footage: | 1100-1500 |
| Fireplace/Stove: | N |
| Heat Source: | Gas |
| Heat Type: | Forced Air |
| Central Air Conditioning: | Central Air |
| Laundry Level: | Lower |
| Sewers: | Sewers |
| Water: | Municipal |
$
%
Years
This calculator is for demonstration purposes only. Always consult a professional
financial advisor before making personal financial decisions.
| Although the information displayed is believed to be accurate, no warranties or representations are made of any kind. |
| CENTURY 21 PERCY FULTON LTD. |
|
|

Dir:
1-866-382-2968
Bus:
416-548-7854
Fax:
416-981-7184
| Book Showing | Email a Friend |
Jump To:
At a Glance:
| Type: | Freehold - Detached |
| Area: | Durham |
| Municipality: | Clarington |
| Neighbourhood: | Bowmanville |
| Style: | 2-Storey |
| Lot Size: | 24.77 x 104.99(Feet) |
| Approximate Age: | 6-15 |
| Tax: | $4,092.02 |
| Beds: | 3 |
| Baths: | 2 |
| Fireplace: | N |
| Pool: | None |
Locatin Map:
Payment Calculator:
- Color Examples
- Green
- Black and Gold
- Dark Navy Blue And Gold
- Cyan
- Black
- Purple
- Gray
- Blue and Black
- Orange and Black
- Red
- Magenta
- Gold
- Device Examples

