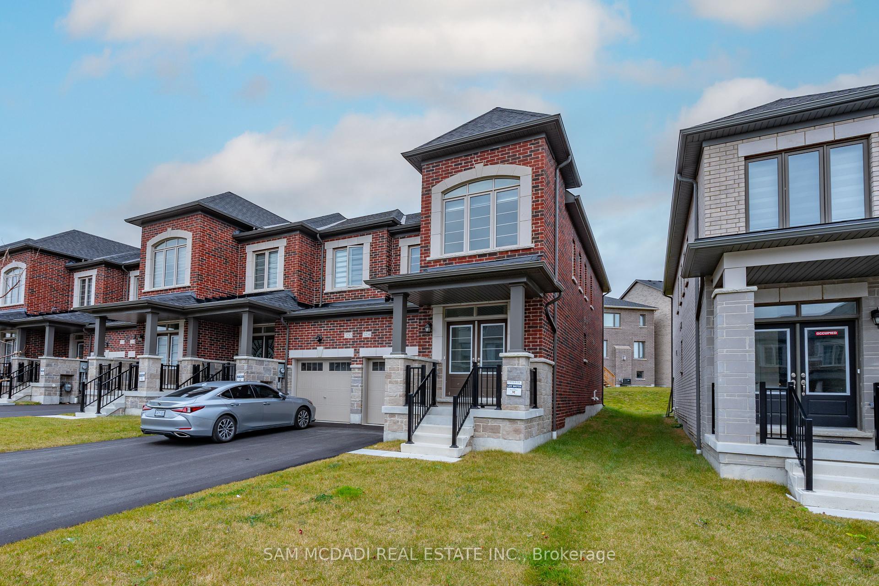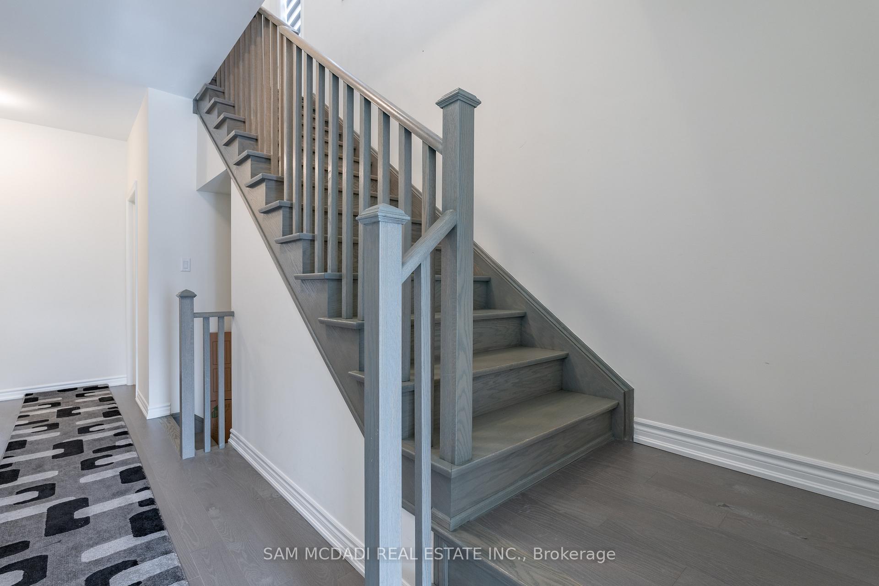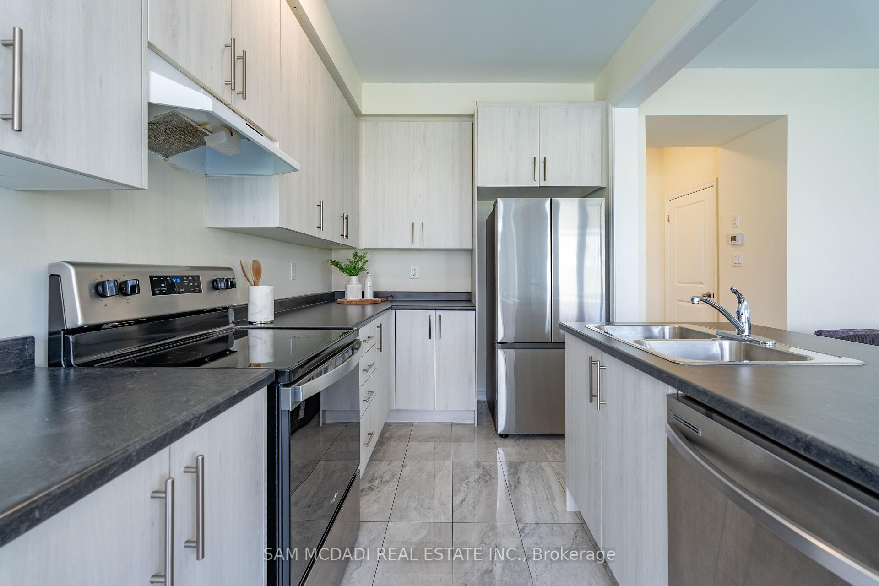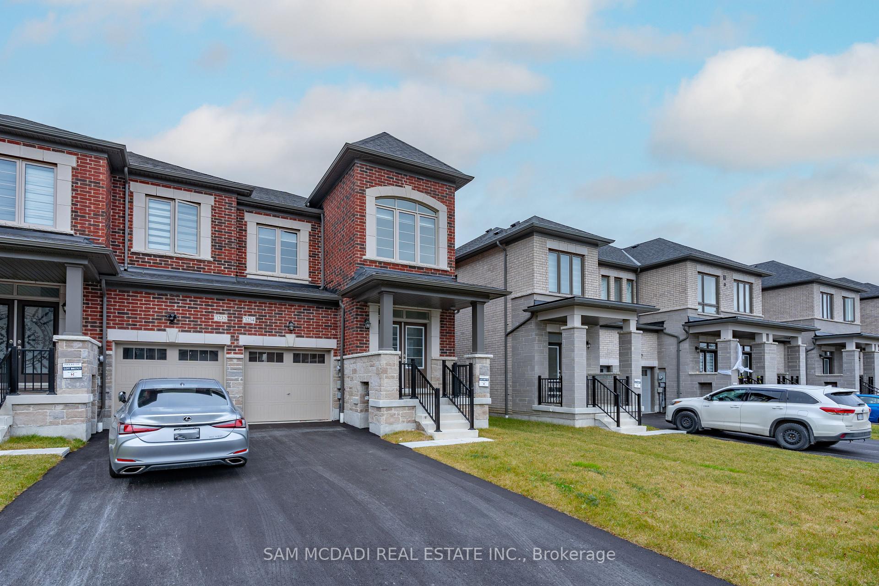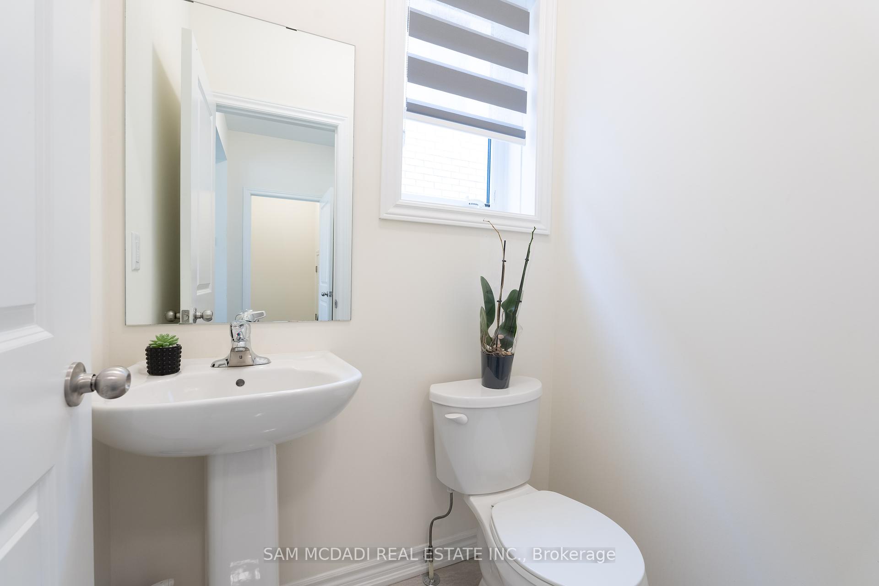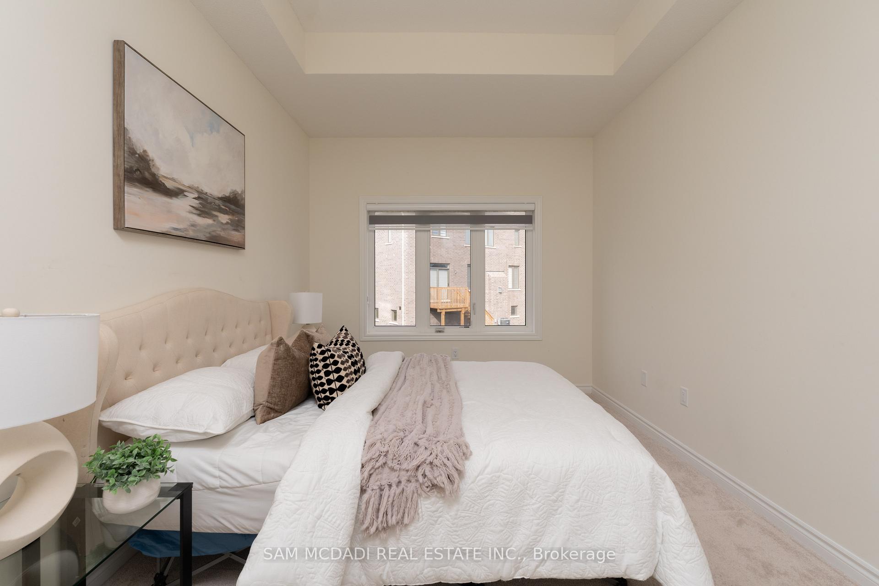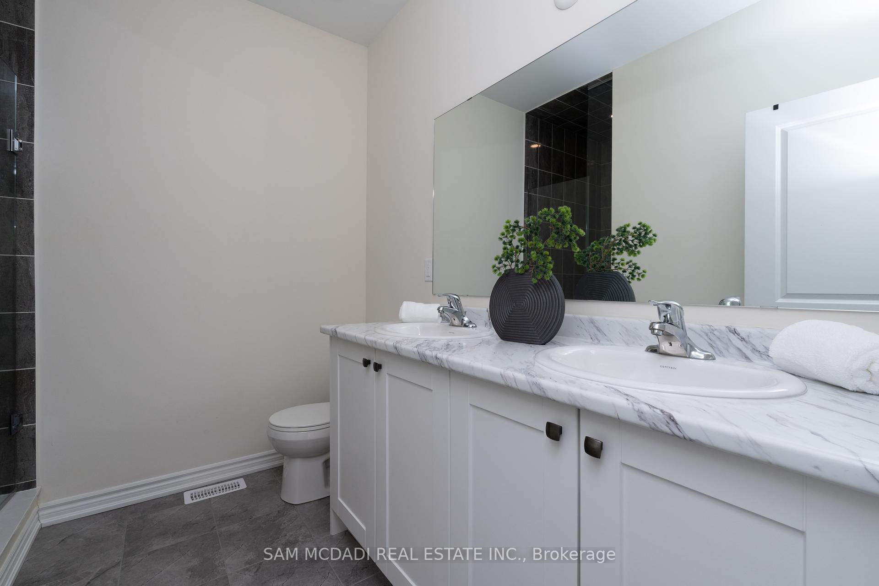$899,000
Available - For Sale
Listing ID: E10402693
1234 Rexton Dr , Oshawa, L1H 8L7, Ontario
| Welcome to your ideal home! Step into this charming and spacious corner townhouse unit by Paradise Developments, boasting an approx. 1,680 sq. ft. of above-grade interior space with 4 bedrooms and 3 bathrooms. As you enter, you are welcomed by a bright and airy open-concept main floor layout with rich gleaming hardwood floors, seamlessly connecting principal rooms. The exquisite kitchen features stainless steel appliances, a center island, and plenty of cabinetry for all your culinary needs. The adjoining dining area offers direct walk-out access to the backyard- ideal for enjoying morning coffee or weekend summer BBQs. Adjacent is the spacious living room, which provides a warm ambiance with an electric fireplace for cozy family nights. Heading upstairs, the second level hosts the primary bedroom, designed for comfort and relaxation, complete with double closets and an inviting 4-piece ensuite. Three additional bedrooms on this level offer serene retreats for family, guests, or a home office, each bathed in natural light from abundant windows and featuring their own closet spaces. A shared 4-piece bathroom adds comfort and convenience for the entire household. The unfinished basement is a blank canvas, allowing you the freedom to design as you see fit. Parking is not a problem; enjoy a built-in garage easily accessible from the main floor, along with 1 additional driveway parking. Don't miss the chance to make this beautiful property your new home! |
| Extras: Amazing location with quick access to many amenities including: top-rated private and public schools, parks, grocery stores and Costco, making errands a breeze + major highways 401 and 407 simplifying your journey to the GTA and beyond. |
| Price | $899,000 |
| Taxes: | $5655.00 |
| Address: | 1234 Rexton Dr , Oshawa, L1H 8L7, Ontario |
| Lot Size: | 24.93 x 104.17 (Feet) |
| Acreage: | < .50 |
| Directions/Cross Streets: | Harmony Rd N/Conlin Rd E |
| Rooms: | 7 |
| Bedrooms: | 4 |
| Bedrooms +: | |
| Kitchens: | 1 |
| Family Room: | Y |
| Basement: | Unfinished |
| Approximatly Age: | 0-5 |
| Property Type: | Att/Row/Twnhouse |
| Style: | 2-Storey |
| Exterior: | Brick |
| Garage Type: | Built-In |
| (Parking/)Drive: | Available |
| Drive Parking Spaces: | 1 |
| Pool: | None |
| Approximatly Age: | 0-5 |
| Approximatly Square Footage: | 1500-2000 |
| Property Features: | Golf, Grnbelt/Conserv, Library, Park, Rec Centre, School |
| Fireplace/Stove: | N |
| Heat Source: | Gas |
| Heat Type: | Forced Air |
| Central Air Conditioning: | Central Air |
| Laundry Level: | Upper |
| Sewers: | Sewers |
| Water: | Municipal |
| Utilities-Cable: | Y |
| Utilities-Hydro: | Y |
| Utilities-Gas: | A |
| Utilities-Telephone: | Y |
$
%
Years
This calculator is for demonstration purposes only. Always consult a professional
financial advisor before making personal financial decisions.
| Although the information displayed is believed to be accurate, no warranties or representations are made of any kind. |
| SAM MCDADI REAL ESTATE INC. |
|
|

Dir:
1-866-382-2968
Bus:
416-548-7854
Fax:
416-981-7184
| Virtual Tour | Book Showing | Email a Friend |
Jump To:
At a Glance:
| Type: | Freehold - Att/Row/Twnhouse |
| Area: | Durham |
| Municipality: | Oshawa |
| Neighbourhood: | Kedron |
| Style: | 2-Storey |
| Lot Size: | 24.93 x 104.17(Feet) |
| Approximate Age: | 0-5 |
| Tax: | $5,655 |
| Beds: | 4 |
| Baths: | 3 |
| Fireplace: | N |
| Pool: | None |
Locatin Map:
Payment Calculator:
- Color Examples
- Green
- Black and Gold
- Dark Navy Blue And Gold
- Cyan
- Black
- Purple
- Gray
- Blue and Black
- Orange and Black
- Red
- Magenta
- Gold
- Device Examples

