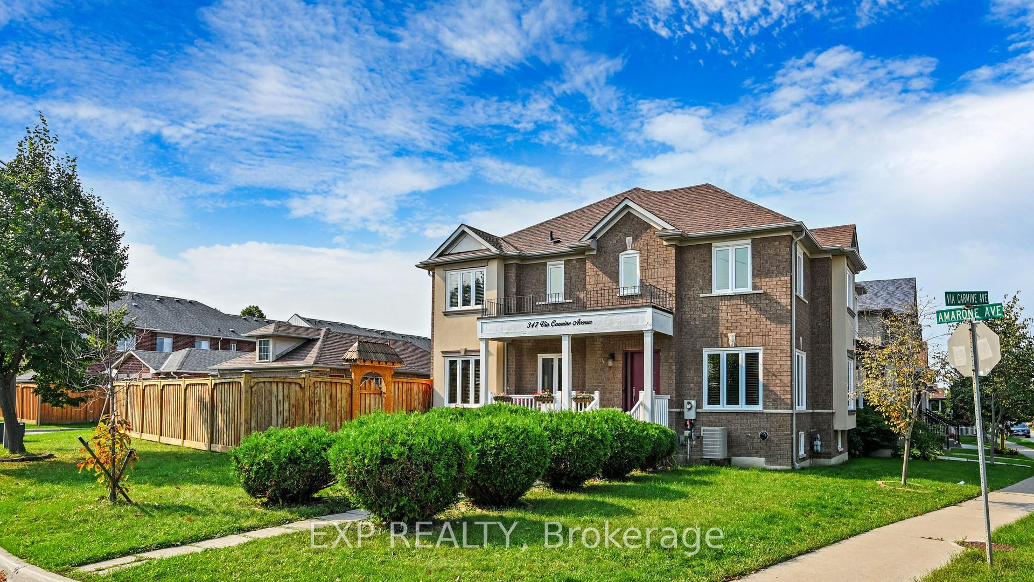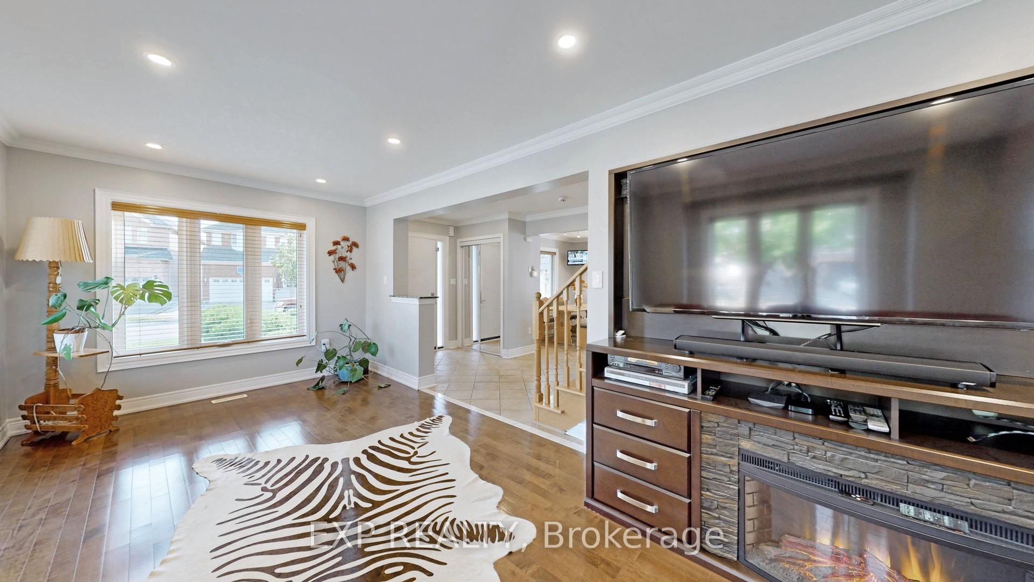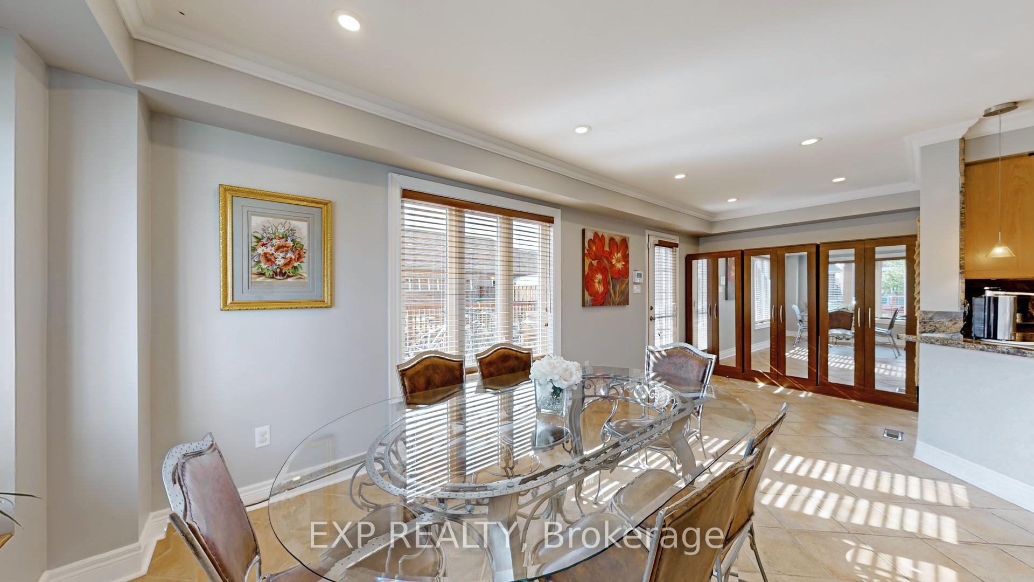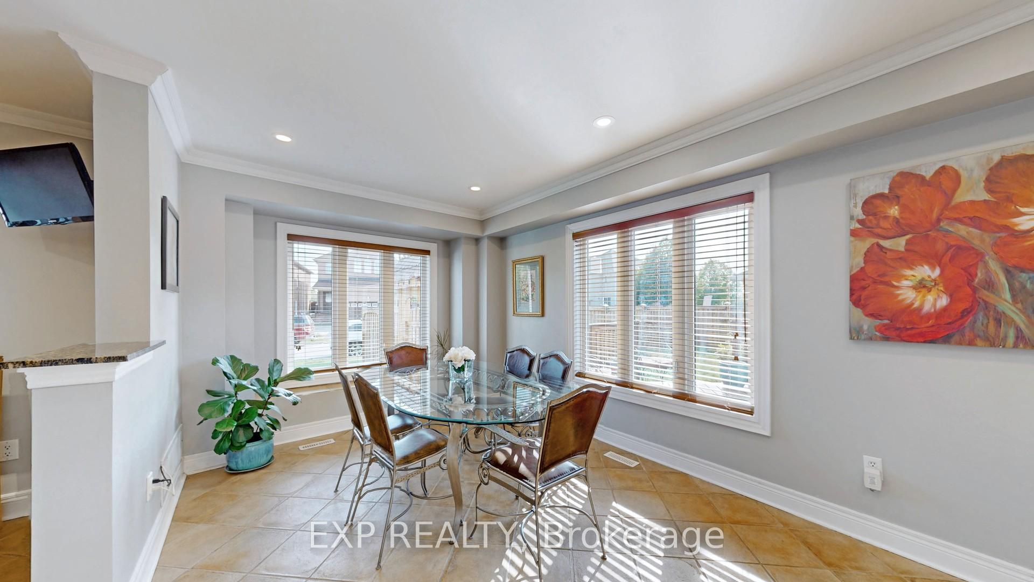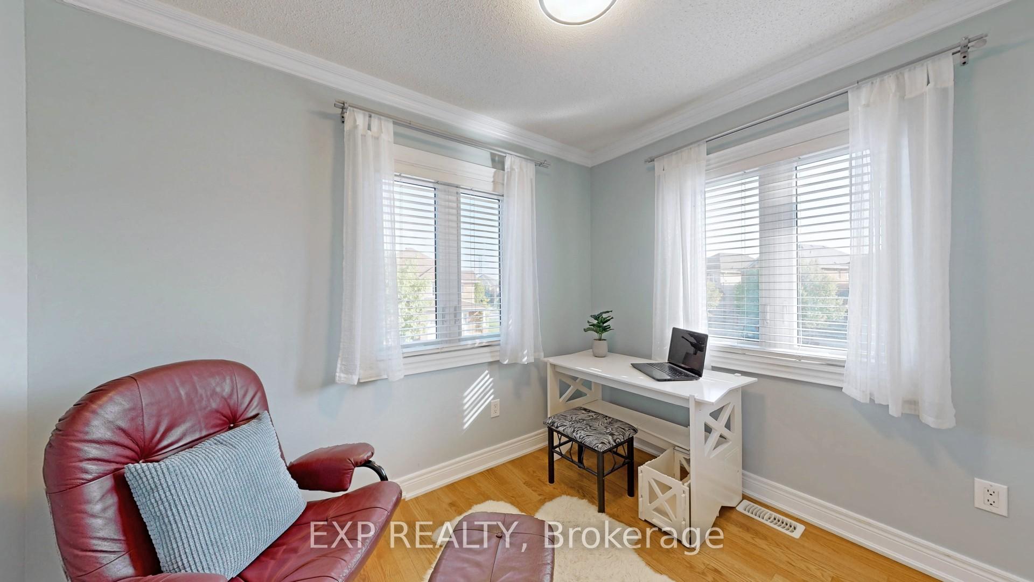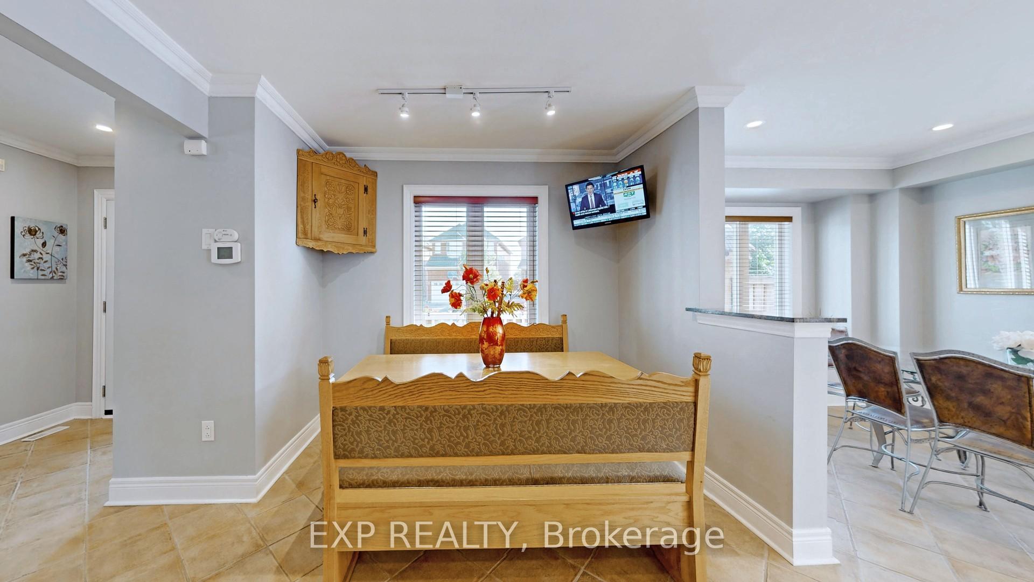$1,000,000
Available - For Sale
Listing ID: N10409417
347 Via Carmine Ave , Vaughan, L4H 2N8, Ontario
| This Stunning Home with a convenient and uncommon Double Detached Garage, boasts 1,812 square feet (Greenpark Floor Plan) above grade on a premium 4,273 square foot lot for ultimate privacy! Featuring 16 custom oversize triple pane thermal windows for Re-Energizing Extra Natural Light! Notice the Granite Countertops, Smooth Ceilings, Pot Lights, Raised Baseboards, and Hardwood Floors throughout! Upgraded 3/4 inch diameter copper plumbing for stronger water pressure. The 36 inch Custom Fire Rated Main Door adds extra security. The kitchen is a chef's dream with stainless steel appliances, granite backsplash and countertops, soft closing cupboards and drawers, valance lighting and a black faucet to match the modern black handles. Modern Black Hardware, Crown moldings and upgraded baseboards add a touch of elegance to every room. Enjoy the benefits of ample natural light, modern rust free aluminum porch railings, and a tankless water heater for added convenience. Roof has 50 year fiberglass shingles. The porch floor was also upgraded with crushed stone! The Family Size Deck and Large Fenced Yard is Wonderful for Relaxing or Entertaining! This home has been lovingly improved and maintained by the original owners and is truly a gem in Woodbridge. Don't miss out on this meticulously upgraded and well-loved property! |
| Extras: Water Filtration System for Cleaner Safer Water! Garburator. Custom Blinds. Upgraded Modern Decor Switches. |
| Price | $1,000,000 |
| Taxes: | $4482.70 |
| Address: | 347 Via Carmine Ave , Vaughan, L4H 2N8, Ontario |
| Lot Size: | 40.11 x 95.58 (Feet) |
| Directions/Cross Streets: | Islington Av / Napa Valley Av |
| Rooms: | 8 |
| Bedrooms: | 3 |
| Bedrooms +: | |
| Kitchens: | 1 |
| Family Room: | Y |
| Basement: | Part Fin |
| Property Type: | Semi-Detached |
| Style: | 2-Storey |
| Exterior: | Brick |
| Garage Type: | Detached |
| (Parking/)Drive: | None |
| Drive Parking Spaces: | 0 |
| Pool: | None |
| Property Features: | Fenced Yard, Park, Place Of Worship, School, Wooded/Treed |
| Fireplace/Stove: | N |
| Heat Source: | Gas |
| Heat Type: | Forced Air |
| Central Air Conditioning: | Central Air |
| Sewers: | Sewers |
| Water: | Municipal |
$
%
Years
This calculator is for demonstration purposes only. Always consult a professional
financial advisor before making personal financial decisions.
| Although the information displayed is believed to be accurate, no warranties or representations are made of any kind. |
| EXP REALTY |
|
|

Dir:
1-866-382-2968
Bus:
416-548-7854
Fax:
416-981-7184
| Virtual Tour | Book Showing | Email a Friend |
Jump To:
At a Glance:
| Type: | Freehold - Semi-Detached |
| Area: | York |
| Municipality: | Vaughan |
| Neighbourhood: | Sonoma Heights |
| Style: | 2-Storey |
| Lot Size: | 40.11 x 95.58(Feet) |
| Tax: | $4,482.7 |
| Beds: | 3 |
| Baths: | 3 |
| Fireplace: | N |
| Pool: | None |
Locatin Map:
Payment Calculator:
- Color Examples
- Green
- Black and Gold
- Dark Navy Blue And Gold
- Cyan
- Black
- Purple
- Gray
- Blue and Black
- Orange and Black
- Red
- Magenta
- Gold
- Device Examples

