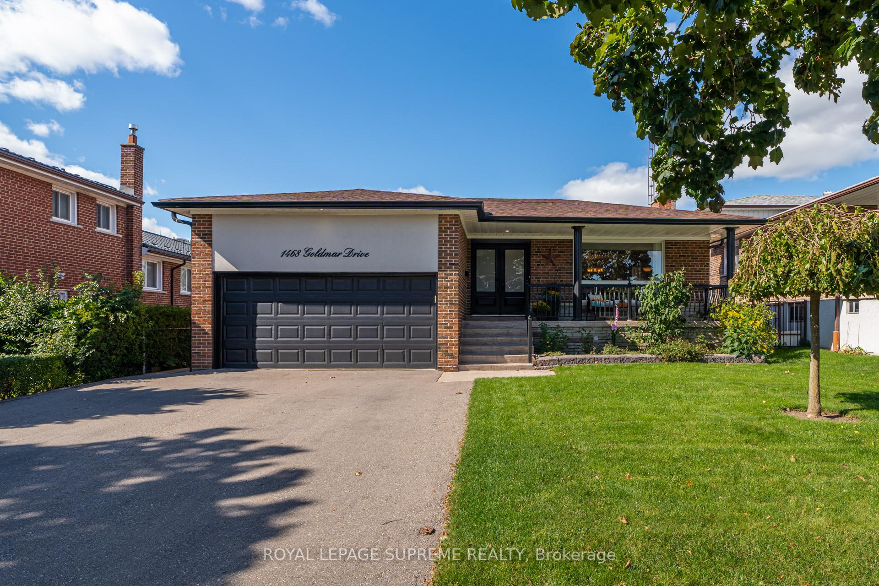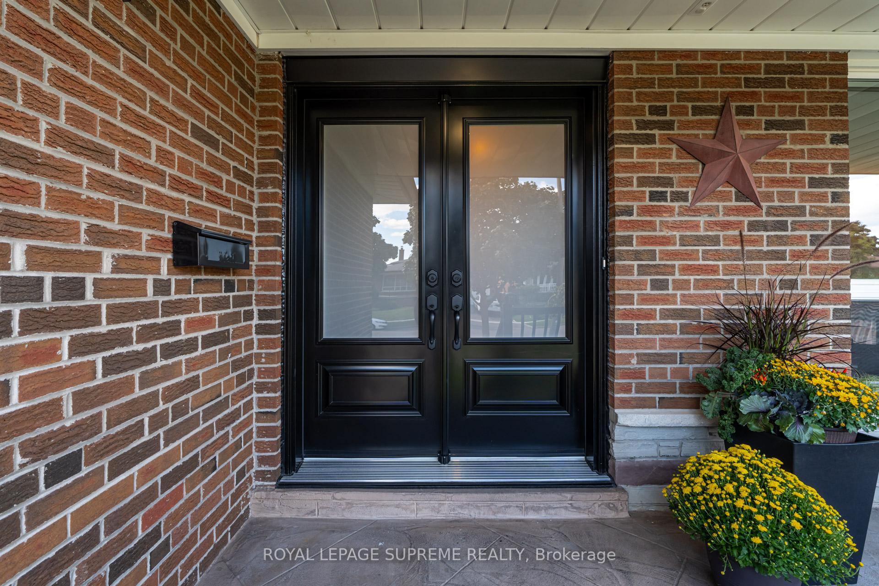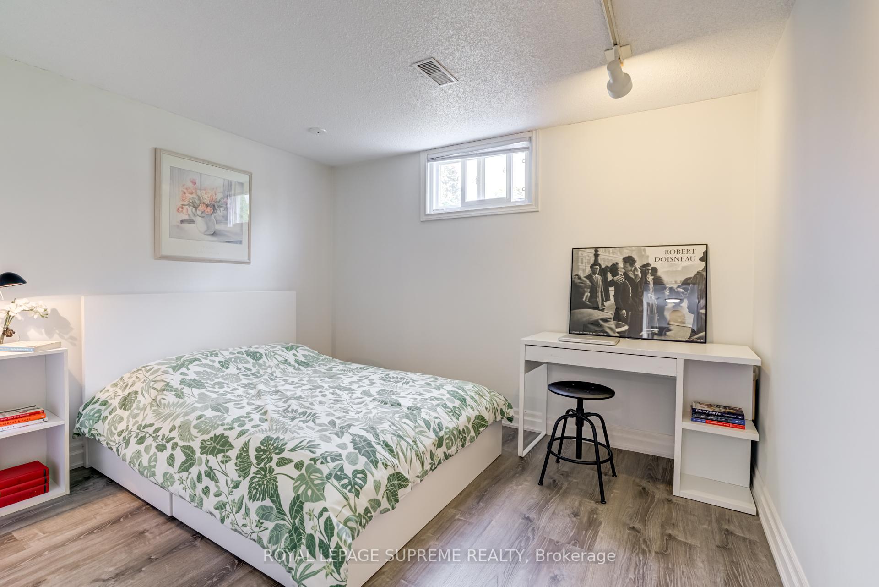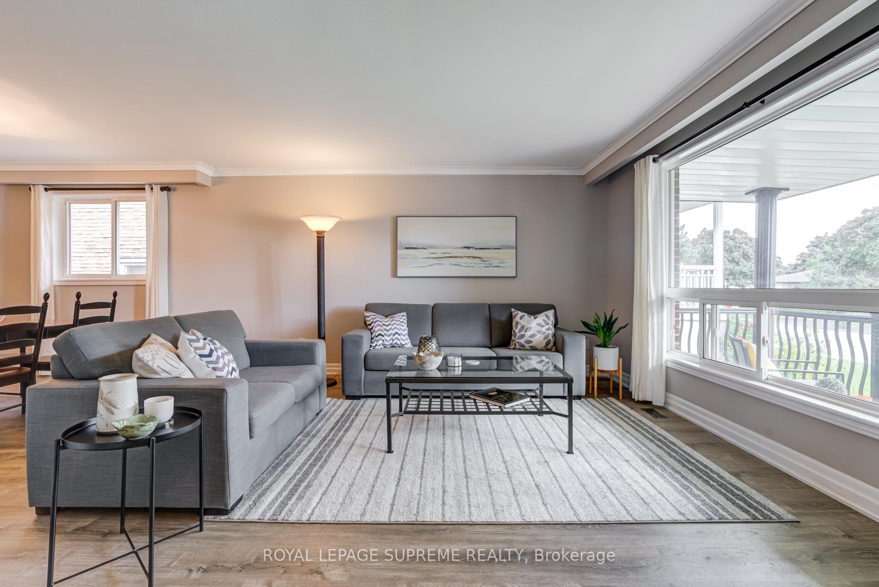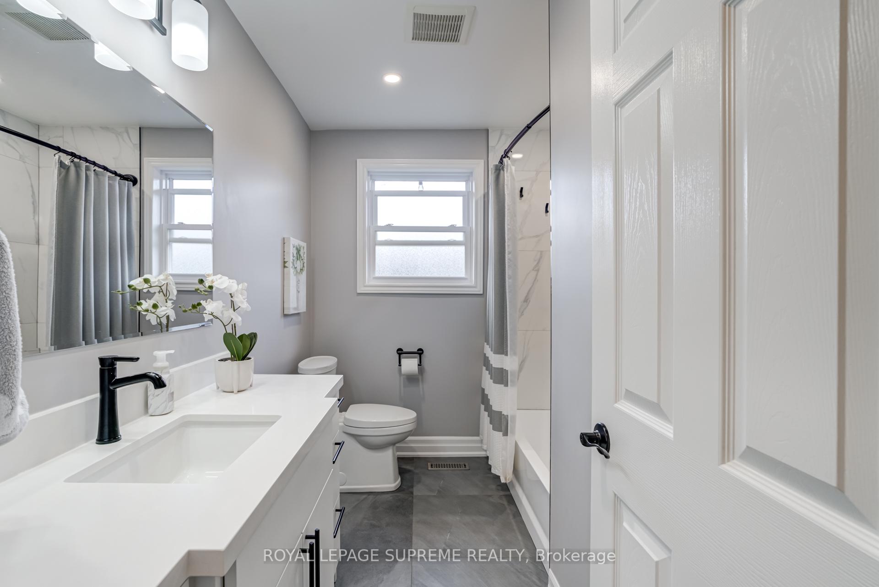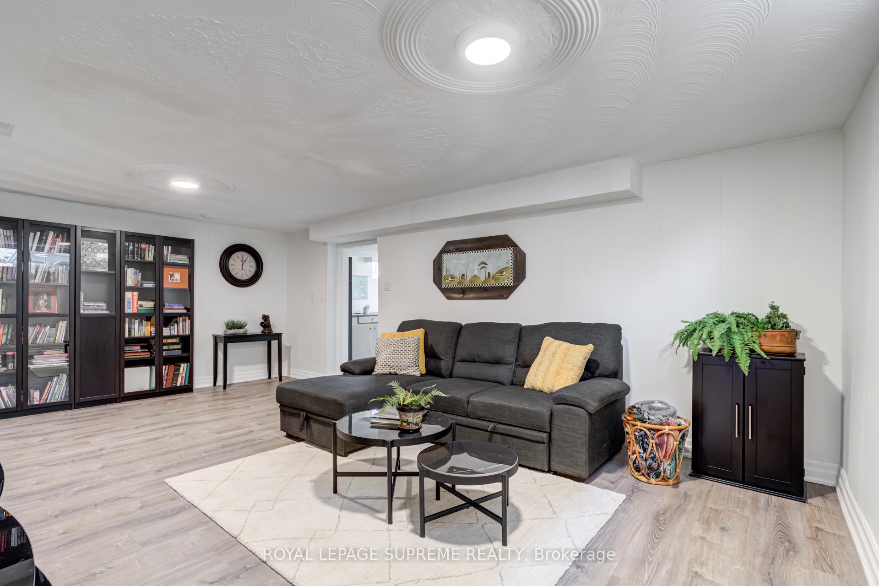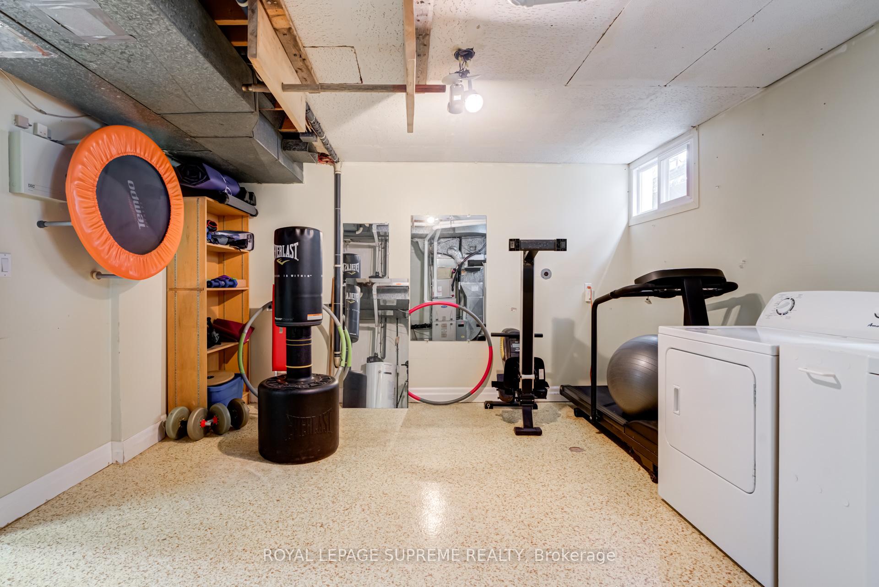$1,534,500
Available - For Sale
Listing ID: W9506911
1468 Goldmar Dr , Mississauga, L4X 1N5, Ontario
| Home Sweet Home! Welcome to this delightful, completely renovated family home in the highly desirable Applewood! This bright and spacious home offers 3 large bedrooms plus a 4th bedroom in the basement, 2 fully renovated bathrooms, and a gorgeous kitchen for any home chef! The highlight of this home is the kitchen & family room extension-perfect for family dinners & entertaining! This amazing kitchen offers a built-in quartz table, quartz counters, pantry for ample storage, tile backsplash, porcelain tile flooring & new stainless steel appliances! The sun filled family room extension is perfect for morning coffee, relaxation and getting together with family and friends. The finished basement offers versatile living spaces including a recreation room for family fun nights, games room for entertainment, office space for remote work or studying (previously a kitchen, removed but the pipes are still there!), exercise area to stay fit at home, a 2nd bathroom and a separate side entrance. Step outside to a beautiful landscaped yard with perennials, patio and fenced for privacy. Ideal space for summer BBQ's, children's play and family fun. $$$ spent on extensive renovations and upgrades, including new double front doors, side door, roofing, furnace, central air, eavestrough, and so much more. This home is in impeccable move-in condition. Located in a wonderful friendly neighborhood, short walk to transit, one bus to the subway station, easy highway access, great schools, numerous parks & recreation centers. With so much to offer, it's an opportunity not to be missed-come see it for yourself! |
| Extras: Reno kitchen w/quartz built-in table, pantry, 2 reno bathrms, new double front doors, side door, interior doors, baseboards & fencing, flooring, pot lights, roof reshingled('19),cantina, lots of storage, approx 3164 sqft(including basement) |
| Price | $1,534,500 |
| Taxes: | $7128.27 |
| Address: | 1468 Goldmar Dr , Mississauga, L4X 1N5, Ontario |
| Lot Size: | 50.00 x 120.00 (Feet) |
| Directions/Cross Streets: | Dixie/Bloor |
| Rooms: | 7 |
| Rooms +: | 4 |
| Bedrooms: | 3 |
| Bedrooms +: | 1 |
| Kitchens: | 1 |
| Family Room: | Y |
| Basement: | Finished, Sep Entrance |
| Property Type: | Detached |
| Style: | Bungalow |
| Exterior: | Brick |
| Garage Type: | Attached |
| (Parking/)Drive: | Private |
| Drive Parking Spaces: | 4 |
| Pool: | None |
| Approximatly Square Footage: | 1100-1500 |
| Property Features: | Fenced Yard, Library, Park, Public Transit, Rec Centre, River/Stream |
| Fireplace/Stove: | N |
| Heat Source: | Gas |
| Heat Type: | Forced Air |
| Central Air Conditioning: | Central Air |
| Sewers: | Sewers |
| Water: | Municipal |
$
%
Years
This calculator is for demonstration purposes only. Always consult a professional
financial advisor before making personal financial decisions.
| Although the information displayed is believed to be accurate, no warranties or representations are made of any kind. |
| ROYAL LEPAGE SUPREME REALTY |
|
|

Dir:
1-866-382-2968
Bus:
416-548-7854
Fax:
416-981-7184
| Book Showing | Email a Friend |
Jump To:
At a Glance:
| Type: | Freehold - Detached |
| Area: | Peel |
| Municipality: | Mississauga |
| Neighbourhood: | Applewood |
| Style: | Bungalow |
| Lot Size: | 50.00 x 120.00(Feet) |
| Tax: | $7,128.27 |
| Beds: | 3+1 |
| Baths: | 2 |
| Fireplace: | N |
| Pool: | None |
Locatin Map:
Payment Calculator:
- Color Examples
- Green
- Black and Gold
- Dark Navy Blue And Gold
- Cyan
- Black
- Purple
- Gray
- Blue and Black
- Orange and Black
- Red
- Magenta
- Gold
- Device Examples

