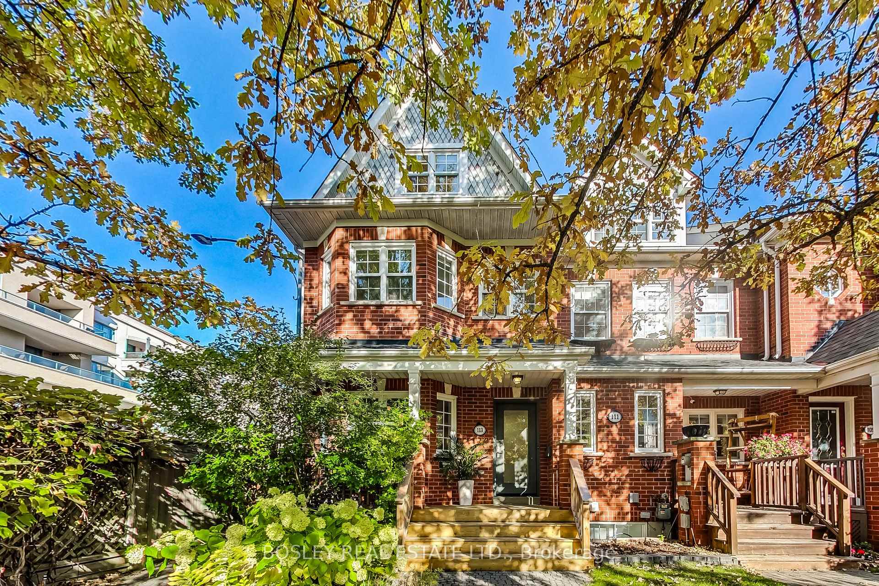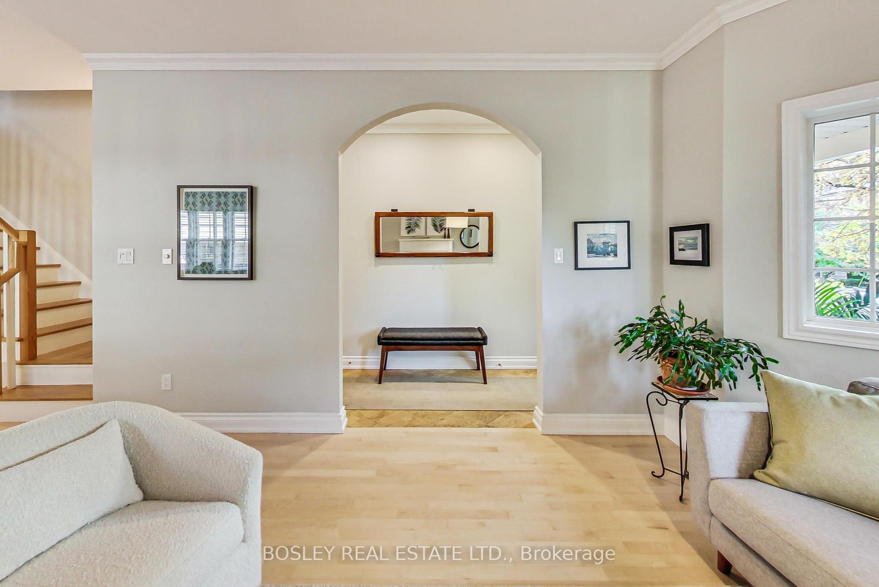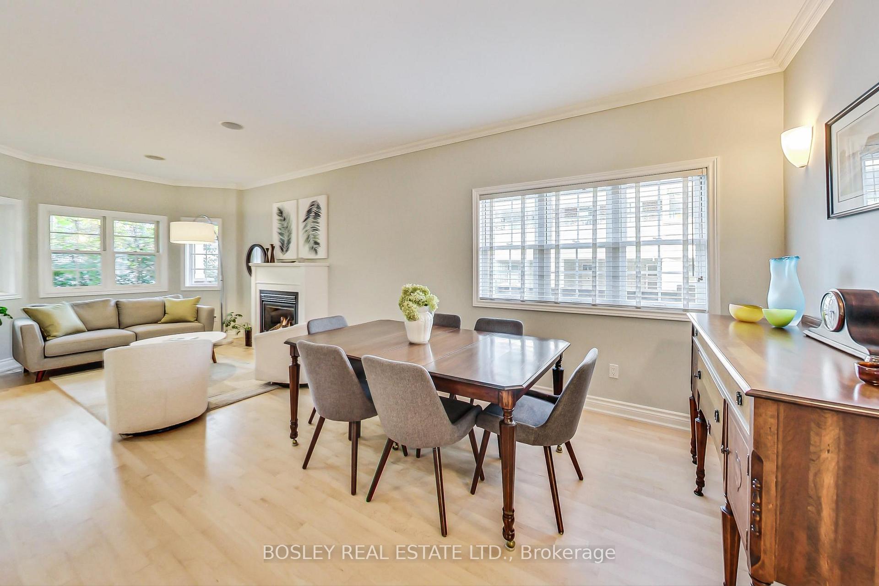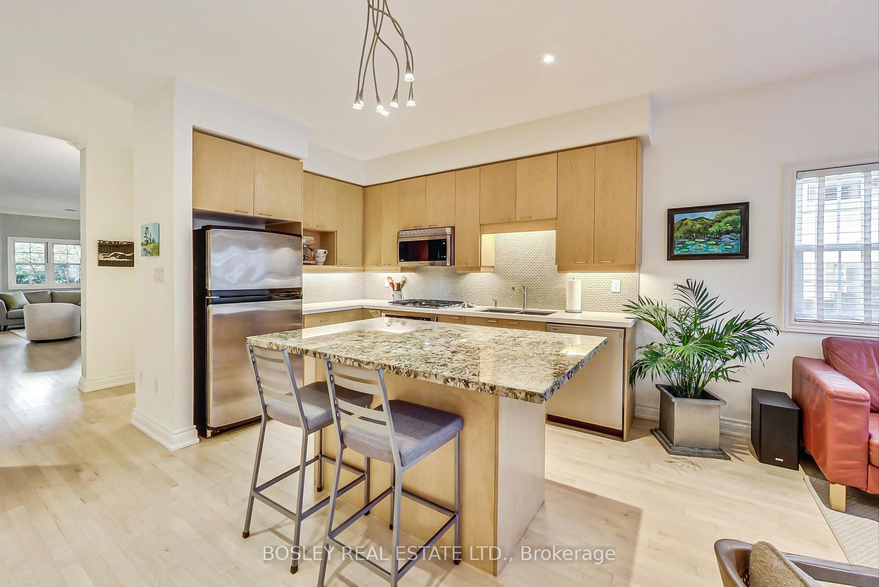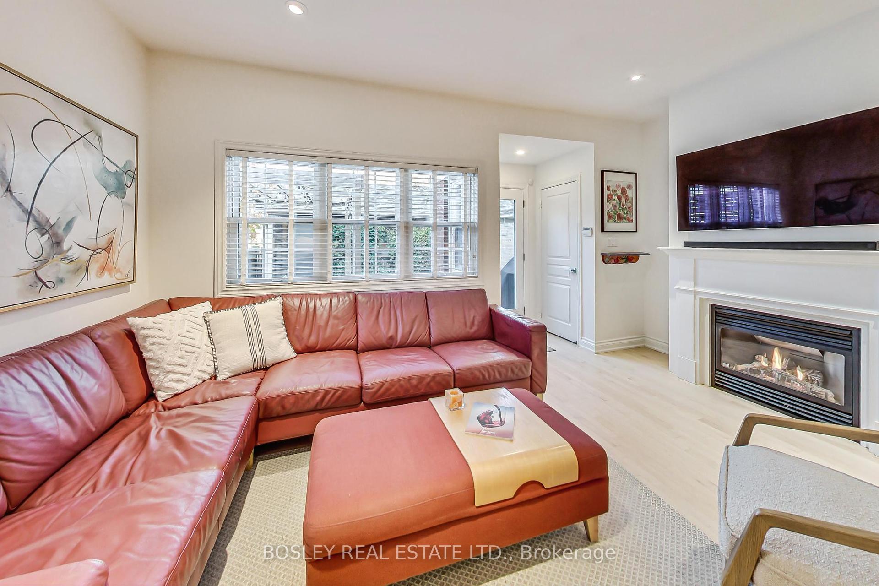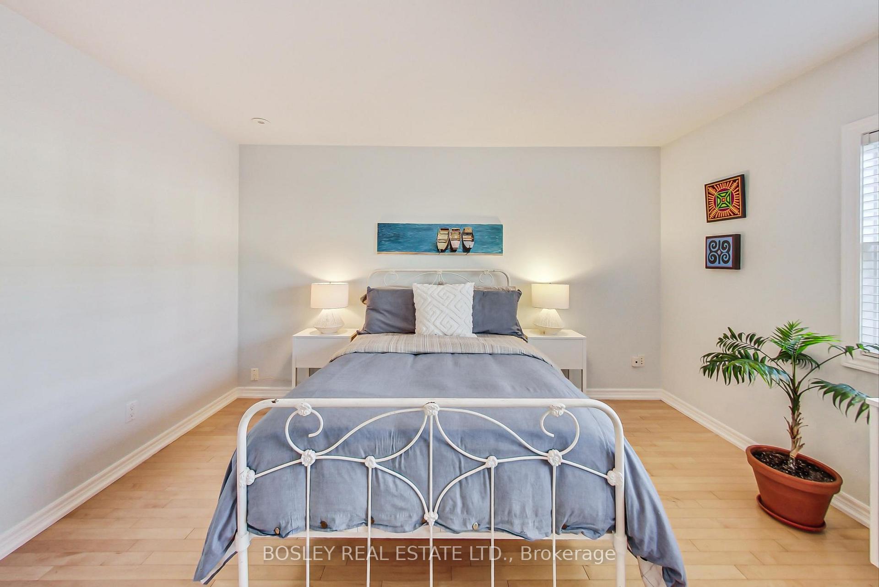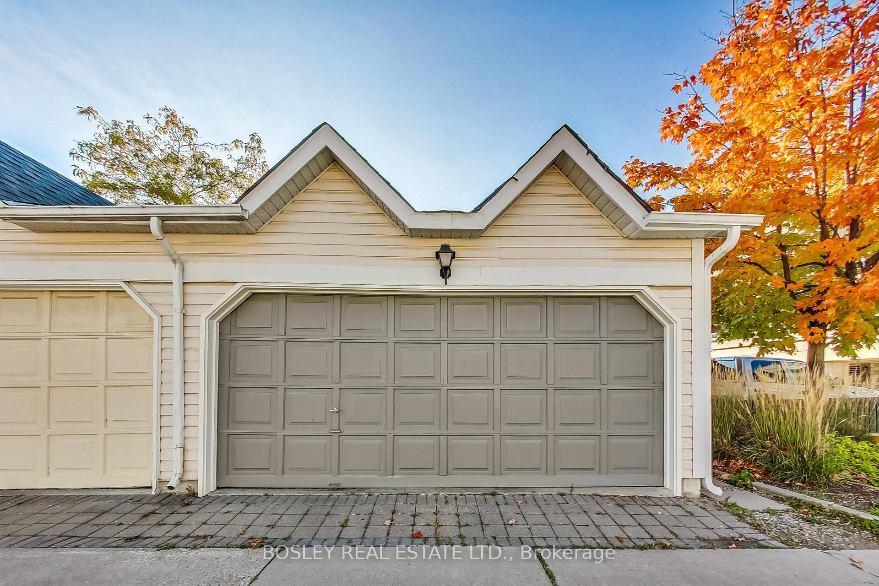$2,199,000
Available - For Sale
Listing ID: E9506692
113 Winners Circ , Toronto, M4L 3Y7, Ontario
| This exquisite end-unit beach home, just steps from the boardwalk, offers the ultimate lakeside living experience. Nestled on a picturesque, tree-lined street, the property boasts a private, fenced yard with a beautifully lit trellis, perfect for al fresco dining and outdoor entertaining. Inside, the spacious family room seamlessly blends with the large kitchen, creating an inviting hub for gatherings. A convenient second-floor home office dramatically reduces commuting time, offering a perfect work-from-home setup. The third-floor primary suite is a true sanctuary, complete with a cozy gas fireplace, a sitting area with access to a private deck, a walk-in closet, and a spa-inspired 5-piece ensuite featuring a soaker jet tub and separate shower. Abundant storage throughout, including a generous basement storage room that could easily convert into a home gym, enhances this versatile homes appeal. The charming nanny suite with a separate entrance, kitchenette, and 3-piece bath offers ideal accommodations for guests. Floor Plan shows 2510 sq ft above grade + 878 sq ft in the basement = 3388 of total living space! |
| Extras: 4 gas fireplaces, 2 car garage, alarm system, 9ft ceilings-main, 7'5" ceilings-bsmt nanny suite. End unit=more windows! Fully landscaped front yard w/sprinkler system, & low maint. rear patio w/glorious climbing clematis wall. Roof 2015 |
| Price | $2,199,000 |
| Taxes: | $9069.86 |
| Address: | 113 Winners Circ , Toronto, M4L 3Y7, Ontario |
| Lot Size: | 20.61 x 117.00 (Feet) |
| Directions/Cross Streets: | Queen and Woodbine |
| Rooms: | 8 |
| Rooms +: | 1 |
| Bedrooms: | 4 |
| Bedrooms +: | 1 |
| Kitchens: | 1 |
| Kitchens +: | 1 |
| Family Room: | Y |
| Basement: | Fin W/O, Sep Entrance |
| Approximatly Age: | 16-30 |
| Property Type: | Att/Row/Twnhouse |
| Style: | 3-Storey |
| Exterior: | Brick |
| Garage Type: | Detached |
| (Parking/)Drive: | Lane |
| Drive Parking Spaces: | 0 |
| Pool: | None |
| Approximatly Age: | 16-30 |
| Approximatly Square Footage: | 2500-3000 |
| Property Features: | Beach, Fenced Yard, Lake/Pond, Marina, Park, Public Transit |
| Fireplace/Stove: | Y |
| Heat Source: | Gas |
| Heat Type: | Forced Air |
| Central Air Conditioning: | Central Air |
| Laundry Level: | Upper |
| Sewers: | Sewers |
| Water: | Municipal |
$
%
Years
This calculator is for demonstration purposes only. Always consult a professional
financial advisor before making personal financial decisions.
| Although the information displayed is believed to be accurate, no warranties or representations are made of any kind. |
| BOSLEY REAL ESTATE LTD. |
|
|

Dir:
1-866-382-2968
Bus:
416-548-7854
Fax:
416-981-7184
| Virtual Tour | Book Showing | Email a Friend |
Jump To:
At a Glance:
| Type: | Freehold - Att/Row/Twnhouse |
| Area: | Toronto |
| Municipality: | Toronto |
| Neighbourhood: | The Beaches |
| Style: | 3-Storey |
| Lot Size: | 20.61 x 117.00(Feet) |
| Approximate Age: | 16-30 |
| Tax: | $9,069.86 |
| Beds: | 4+1 |
| Baths: | 4 |
| Fireplace: | Y |
| Pool: | None |
Locatin Map:
Payment Calculator:
- Color Examples
- Green
- Black and Gold
- Dark Navy Blue And Gold
- Cyan
- Black
- Purple
- Gray
- Blue and Black
- Orange and Black
- Red
- Magenta
- Gold
- Device Examples

