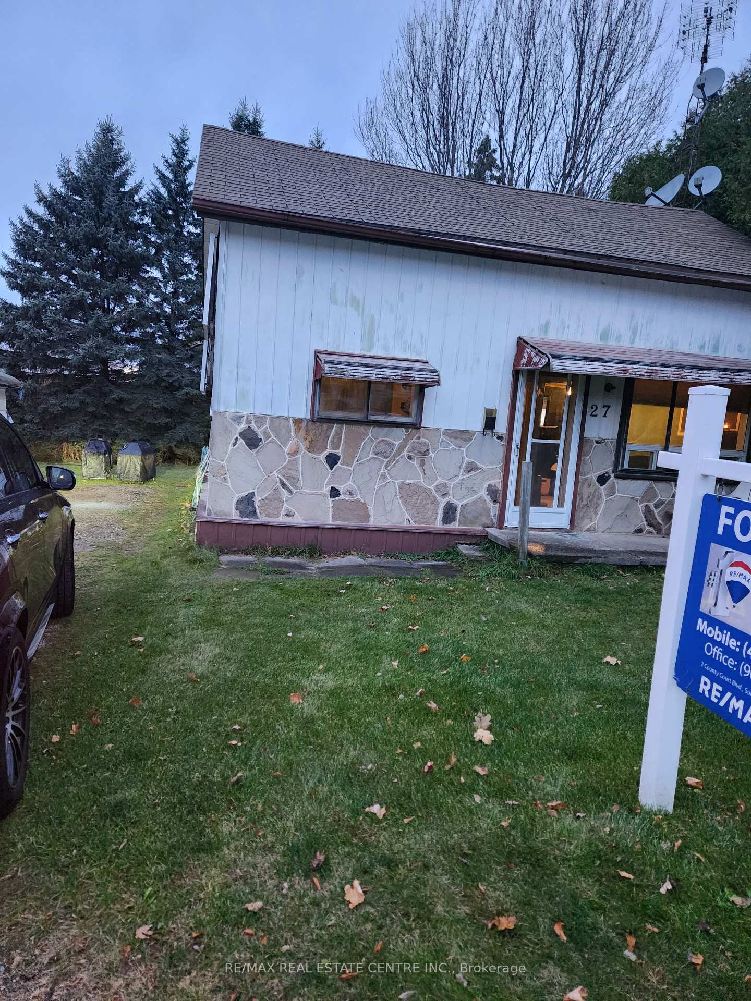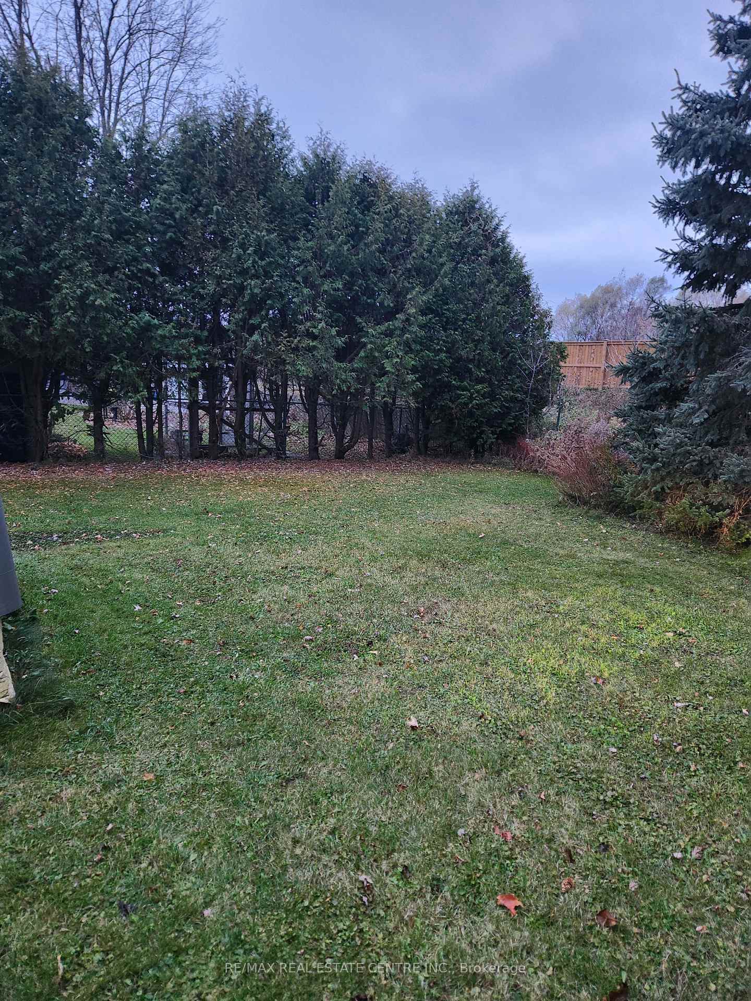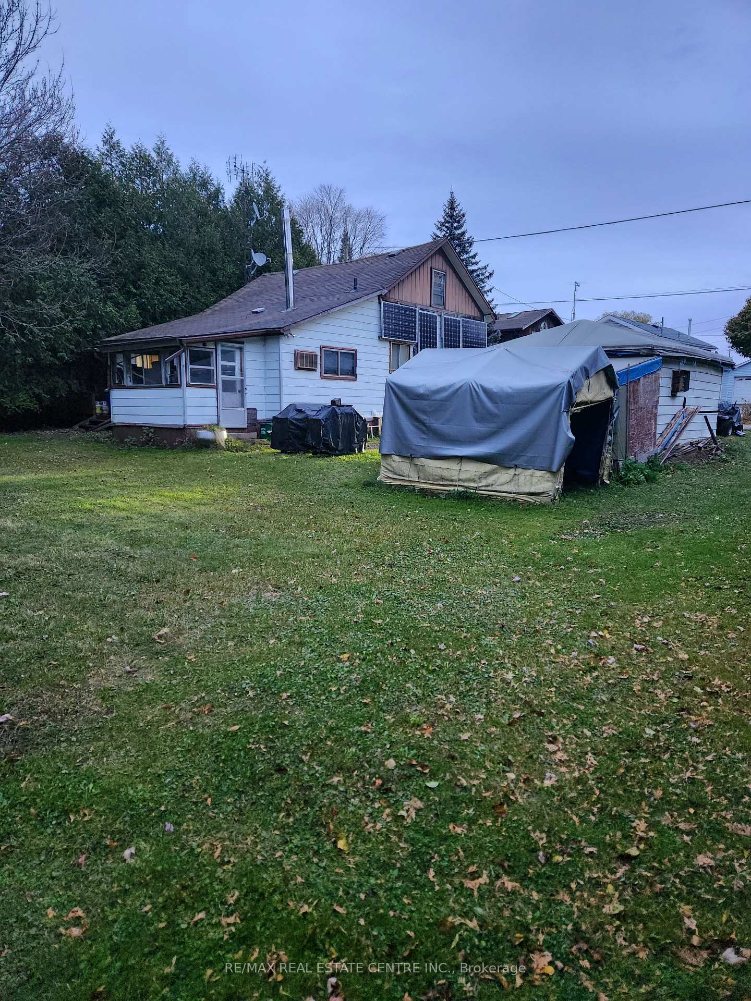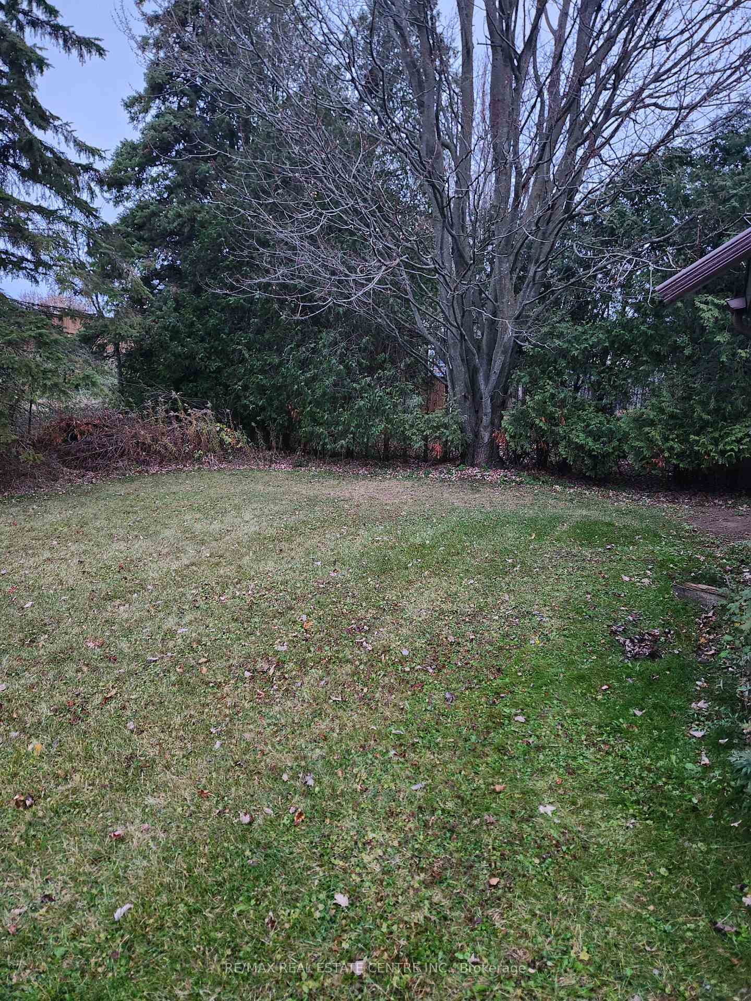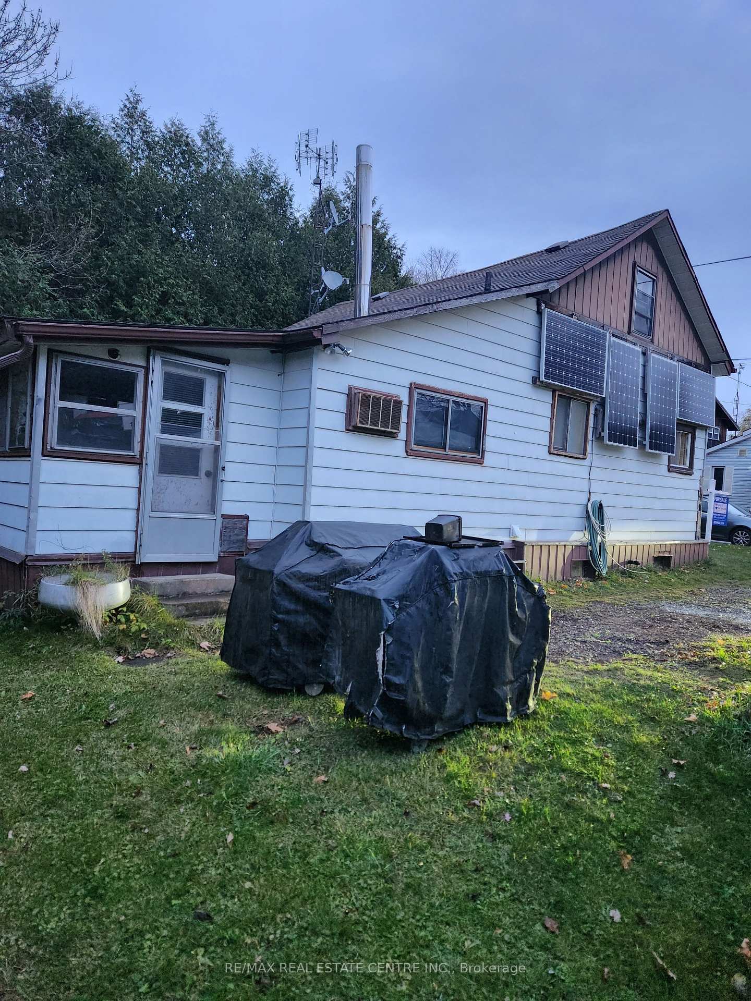$574,900
Available - For Sale
Listing ID: W10408333
27 Scene St , Halton Hills, L7J 1A1, Ontario
| Cozy 3-Bedroom Storey-and-a-Half Home on a Premium Lot Nestled on a quiet, dead-end street, this charming storey-and-a-half detached home sits on a premium lot, offering a fantastic opportunity for renovation or rebuilding. Whether you're a first-time homebuyer, an investor, or someone looking to create your dream home, this property provides the potential to transform it into something truly special Exterior Features:Detached Garage: The detached one-car garage provides space for parking or could easily be converted into a workshop, studio, or extra storage.Premium Lot: Situated on a premium lot on a peaceful dead-end street, the property offers privacy and potential for future development. Whether you choose to renovate the existing structure or rebuild to suit your needs, the possibilities are endless.Additional Information:Heating: The home currently uses electric heat, but natural gas is available at the property line, providing an opportunity to upgrade to more efficient heating if desired.As-Is Sale: This property is being sold as-is an excellent opportunity for buyers with vision who are ready to take on a renovation project or capitalize on the lots potential for new construction. Location:Conveniently located in a peaceful residential area, this home is just minutes from local amenities, schools, parks, and shopping. The tranquil, dead-end street provides a safe and quiet environment for families while maintaining easy access to main roads and public transit.This property is an ideal candidate for those looking to create their own custom home or renovate a well-located property with great potential. |
| Price | $574,900 |
| Taxes: | $2933.00 |
| Address: | 27 Scene St , Halton Hills, L7J 1A1, Ontario |
| Lot Size: | 89.00 x 98.00 (Feet) |
| Directions/Cross Streets: | Main/Scene |
| Rooms: | 5 |
| Bedrooms: | 3 |
| Bedrooms +: | |
| Kitchens: | 1 |
| Family Room: | N |
| Basement: | Unfinished |
| Property Type: | Detached |
| Style: | 1 1/2 Storey |
| Exterior: | Alum Siding, Stone |
| Garage Type: | Detached |
| (Parking/)Drive: | Private |
| Drive Parking Spaces: | 4 |
| Pool: | None |
| Fireplace/Stove: | N |
| Heat Source: | Electric |
| Heat Type: | Baseboard |
| Central Air Conditioning: | None |
| Laundry Level: | Main |
| Sewers: | Sewers |
| Water: | Municipal |
$
%
Years
This calculator is for demonstration purposes only. Always consult a professional
financial advisor before making personal financial decisions.
| Although the information displayed is believed to be accurate, no warranties or representations are made of any kind. |
| RE/MAX REAL ESTATE CENTRE INC. |
|
|

Dir:
1-866-382-2968
Bus:
416-548-7854
Fax:
416-981-7184
| Book Showing | Email a Friend |
Jump To:
At a Glance:
| Type: | Freehold - Detached |
| Area: | Halton |
| Municipality: | Halton Hills |
| Neighbourhood: | Acton |
| Style: | 1 1/2 Storey |
| Lot Size: | 89.00 x 98.00(Feet) |
| Tax: | $2,933 |
| Beds: | 3 |
| Baths: | 1 |
| Fireplace: | N |
| Pool: | None |
Locatin Map:
Payment Calculator:
- Color Examples
- Green
- Black and Gold
- Dark Navy Blue And Gold
- Cyan
- Black
- Purple
- Gray
- Blue and Black
- Orange and Black
- Red
- Magenta
- Gold
- Device Examples

