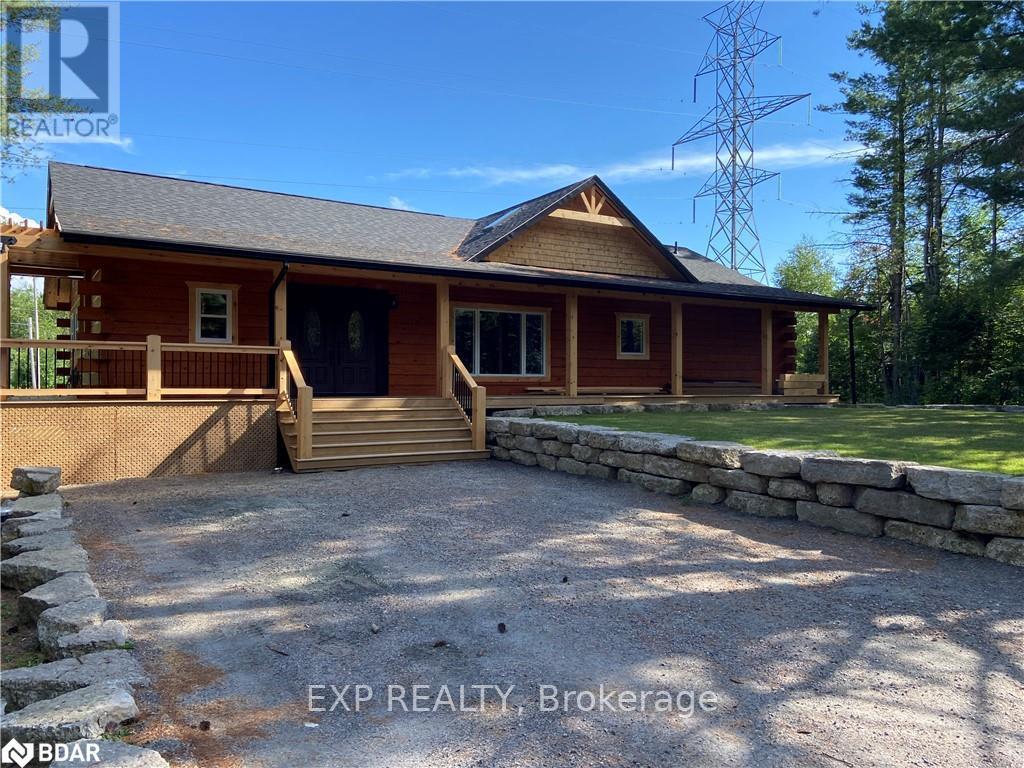$875,000
Available - For Sale
Listing ID: X9392795
1007 Winding Creek Rd , Minden Hills, K0M 2K0, Ontario
| Welcome to this beautiful custom built log home featuring 3 bedrooms 2 bathrooms, and a cozy stone fireplace. This home boasts pine wood accents and total tongue and groove throughout, complimented by beautiful hardwood floors. Enjoy the custom kitchen with luxury granite counter tops. With an IFC foundation, this home is as solid as it is inviting and endless possibilities to customize the basement to your liking. Owner is in the process of finishing the basement to create an extra 1800-1900 of living space. Don't miss out on this opportunity to own a one of a kind home. |
| Extras: All existing light fixtures & ceiling fan, stainless steel fridge, Built in oven, stove top and dishwasher |
| Price | $875,000 |
| Taxes: | $154.74 |
| Address: | 1007 Winding Creek Rd , Minden Hills, K0M 2K0, Ontario |
| Lot Size: | 140.00 x 150.00 (Feet) |
| Directions/Cross Streets: | Bobcaygeon Rd to Winding creek Rd |
| Rooms: | 8 |
| Bedrooms: | 3 |
| Bedrooms +: | 1 |
| Kitchens: | 1 |
| Family Room: | N |
| Basement: | Full, Unfinished |
| Property Type: | Detached |
| Style: | Bungalow |
| Exterior: | Log |
| Garage Type: | None |
| (Parking/)Drive: | Pvt Double |
| Drive Parking Spaces: | 4 |
| Pool: | None |
| Approximatly Square Footage: | 1500-2000 |
| Fireplace/Stove: | Y |
| Heat Source: | Propane |
| Heat Type: | Forced Air |
| Central Air Conditioning: | None |
| Sewers: | Septic |
| Water: | Well |
| Water Supply Types: | Drilled Well |
$
%
Years
This calculator is for demonstration purposes only. Always consult a professional
financial advisor before making personal financial decisions.
| Although the information displayed is believed to be accurate, no warranties or representations are made of any kind. |
| EXP REALTY |
|
|

Dir:
1-866-382-2968
Bus:
416-548-7854
Fax:
416-981-7184
| Book Showing | Email a Friend |
Jump To:
At a Glance:
| Type: | Freehold - Detached |
| Area: | Haliburton |
| Municipality: | Minden Hills |
| Style: | Bungalow |
| Lot Size: | 140.00 x 150.00(Feet) |
| Tax: | $154.74 |
| Beds: | 3+1 |
| Baths: | 3 |
| Fireplace: | Y |
| Pool: | None |
Locatin Map:
Payment Calculator:
- Color Examples
- Green
- Black and Gold
- Dark Navy Blue And Gold
- Cyan
- Black
- Purple
- Gray
- Blue and Black
- Orange and Black
- Red
- Magenta
- Gold
- Device Examples




























