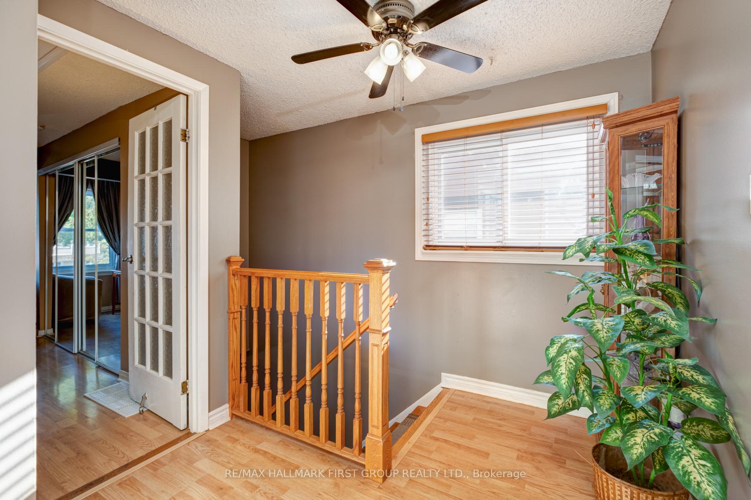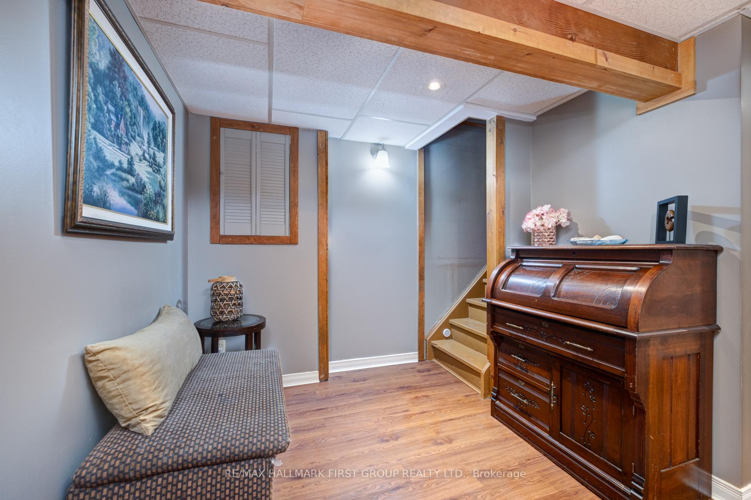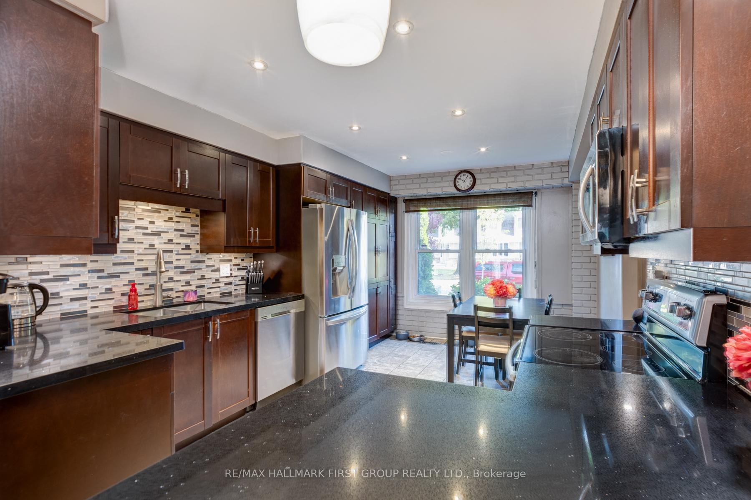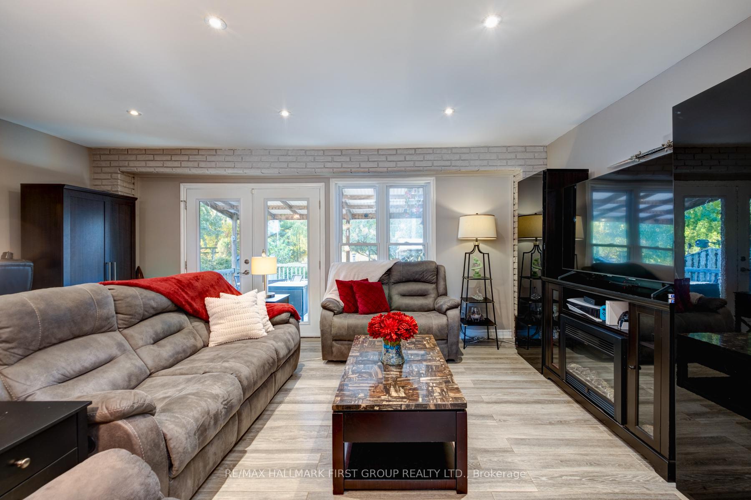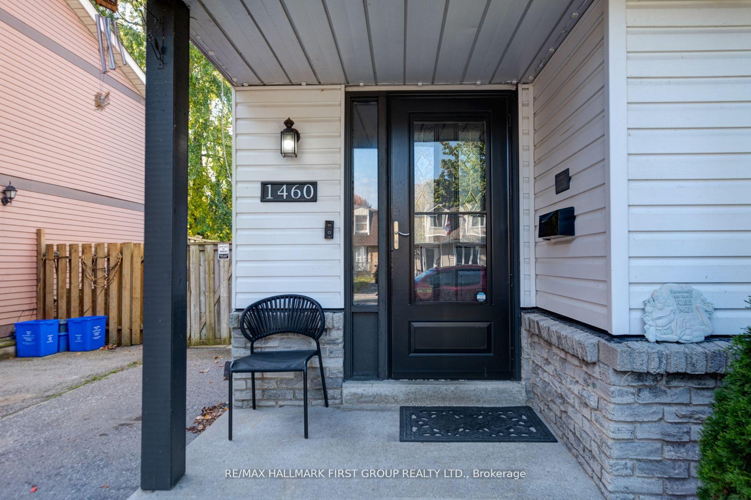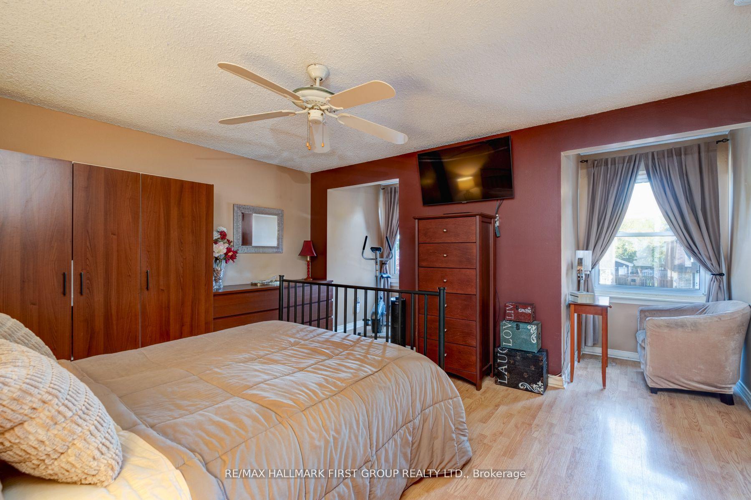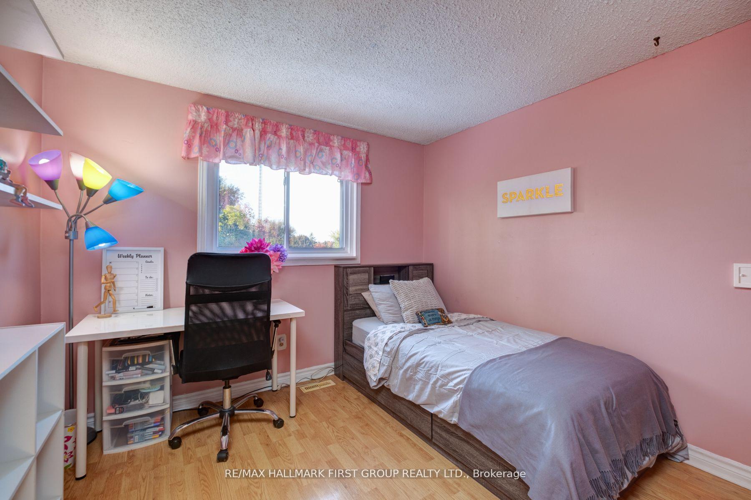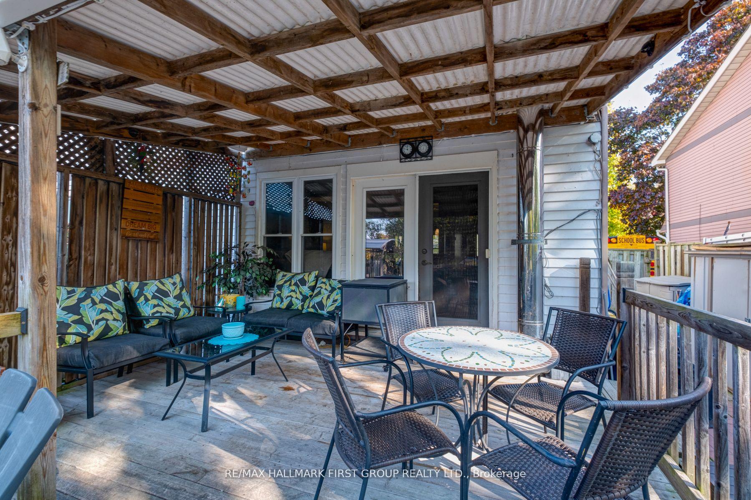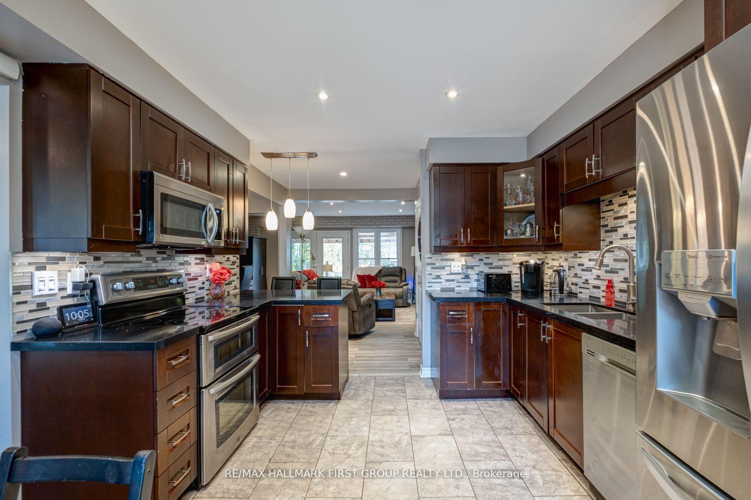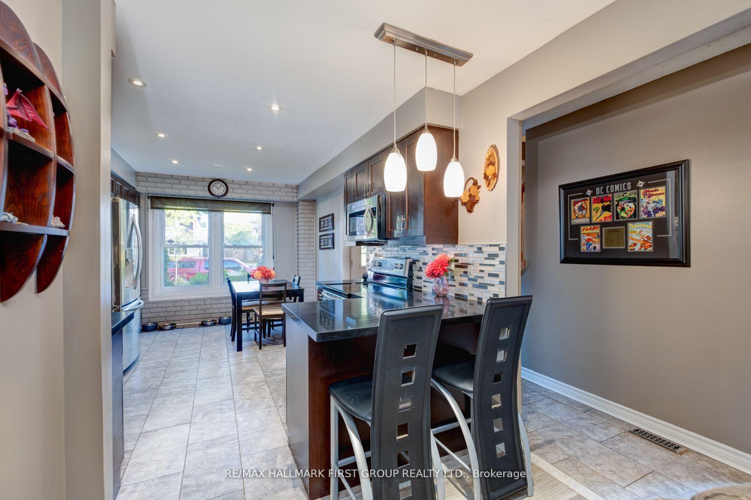$649,900
Available - For Sale
Listing ID: E10408872
1460 Wecker Dr , Oshawa, L1J 6N2, Ontario
| 1460 Wecker Dr. is located in a quiet family friendly neighbourhood, close to Elementary & High Schools, Lakeview Park & Oshawa Beach & the recently renovated Rec. Centre. Home features an updated eat-in kitchen w/quartz counters, breakfast bar & built-in dishwasher. Big open living & dining rooms, pointing out the garden door walkout to your deck, hot tub & private back yard backing onto a forested area. 3 good size bedrooms, primary bedroom has drop down stairs to additional attic storage. Separate entrance to a fully finished basement featuring a rec room and a gas fireplace. (Temporary wall easily removed) Laundry room and 3 piece bathroom with a shower. Driveway parks 3 vehicles. |
| Extras: 2 piece main floor bathroom, separate side entrance to the basement, easy 401 access for commuters, close to shopping and Lake Ontario. |
| Price | $649,900 |
| Taxes: | $3426.18 |
| Address: | 1460 Wecker Dr , Oshawa, L1J 6N2, Ontario |
| Lot Size: | 27.50 x 110.00 (Feet) |
| Directions/Cross Streets: | Wecker/Phillip Murray |
| Rooms: | 6 |
| Rooms +: | 2 |
| Bedrooms: | 3 |
| Bedrooms +: | 1 |
| Kitchens: | 1 |
| Family Room: | N |
| Basement: | Finished, Sep Entrance |
| Property Type: | Semi-Detached |
| Style: | 2-Storey |
| Exterior: | Alum Siding, Brick |
| Garage Type: | None |
| (Parking/)Drive: | Private |
| Drive Parking Spaces: | 3 |
| Pool: | None |
| Fireplace/Stove: | Y |
| Heat Source: | Gas |
| Heat Type: | Forced Air |
| Central Air Conditioning: | Central Air |
| Sewers: | Sewers |
| Water: | Municipal |
| Utilities-Cable: | Y |
| Utilities-Hydro: | Y |
| Utilities-Gas: | Y |
| Utilities-Telephone: | Y |
$
%
Years
This calculator is for demonstration purposes only. Always consult a professional
financial advisor before making personal financial decisions.
| Although the information displayed is believed to be accurate, no warranties or representations are made of any kind. |
| RE/MAX HALLMARK FIRST GROUP REALTY LTD. |
|
|

Dir:
1-866-382-2968
Bus:
416-548-7854
Fax:
416-981-7184
| Virtual Tour | Book Showing | Email a Friend |
Jump To:
At a Glance:
| Type: | Freehold - Semi-Detached |
| Area: | Durham |
| Municipality: | Oshawa |
| Neighbourhood: | Lakeview |
| Style: | 2-Storey |
| Lot Size: | 27.50 x 110.00(Feet) |
| Tax: | $3,426.18 |
| Beds: | 3+1 |
| Baths: | 3 |
| Fireplace: | Y |
| Pool: | None |
Locatin Map:
Payment Calculator:
- Color Examples
- Green
- Black and Gold
- Dark Navy Blue And Gold
- Cyan
- Black
- Purple
- Gray
- Blue and Black
- Orange and Black
- Red
- Magenta
- Gold
- Device Examples

