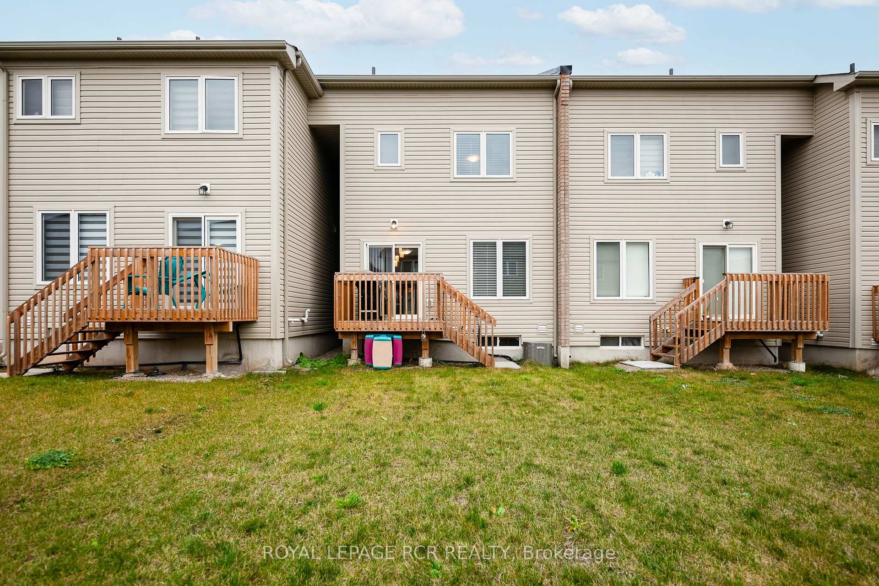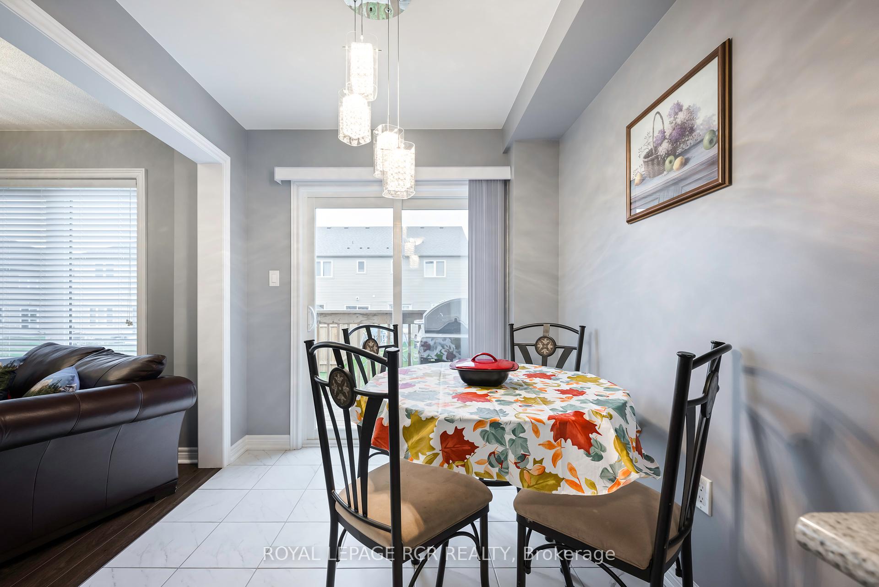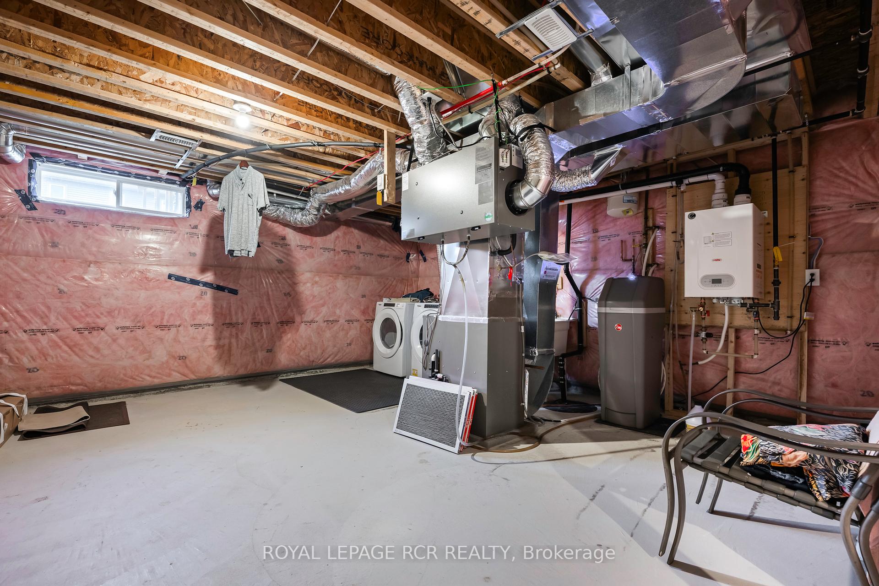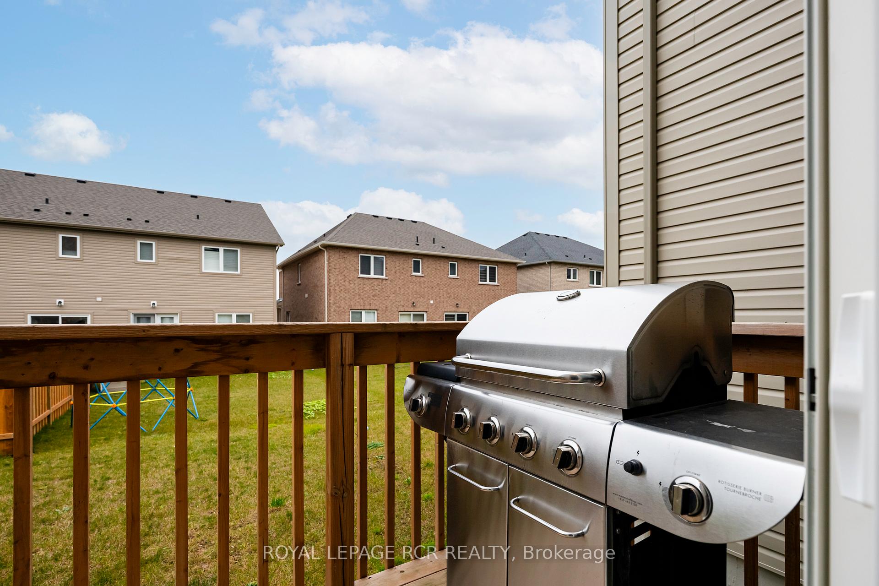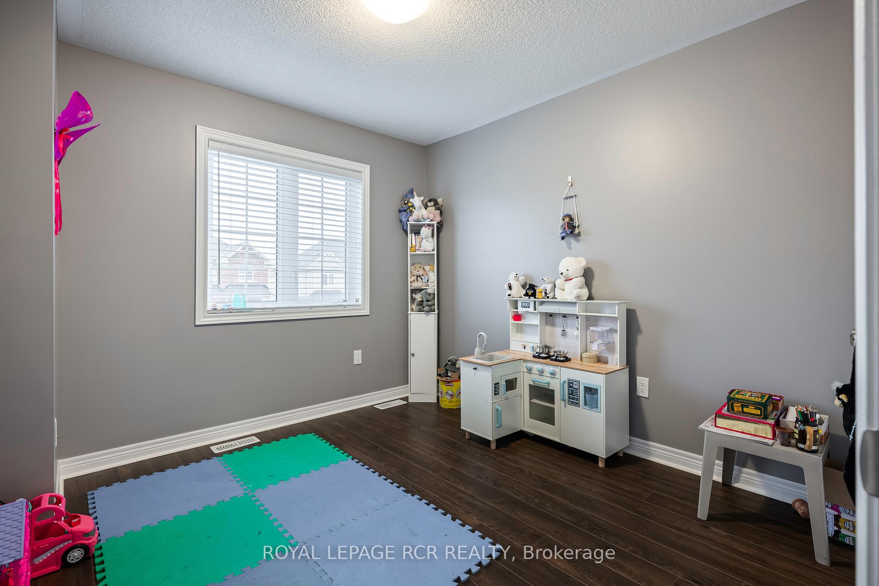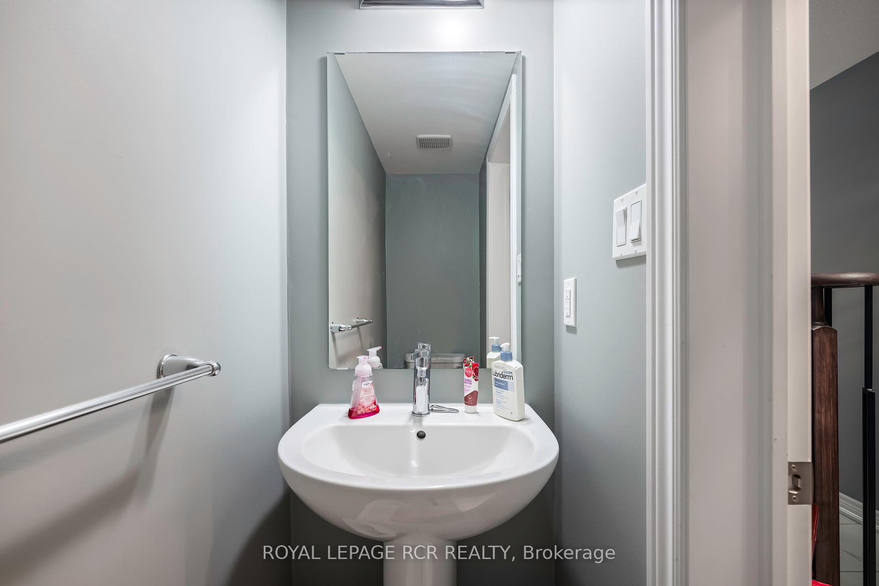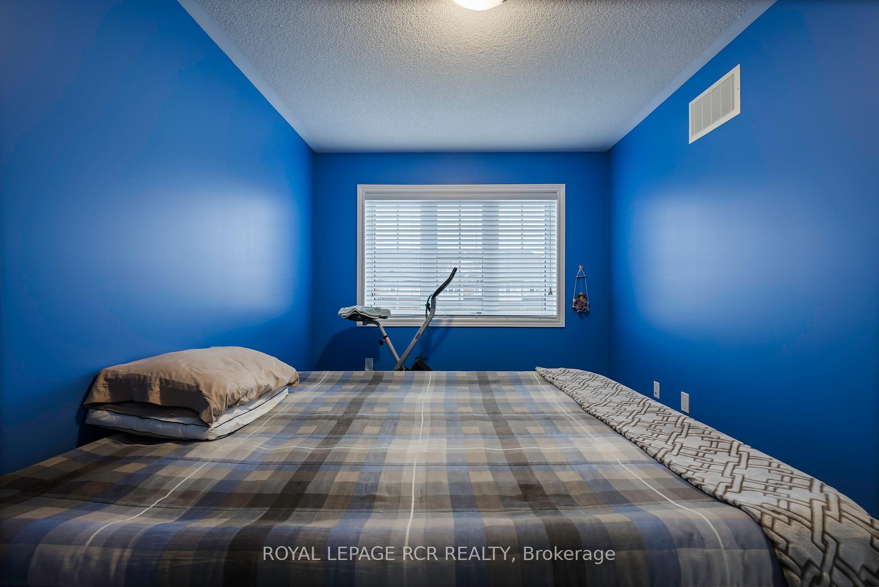$699,900
Available - For Sale
Listing ID: X10408748
141 Clark St , Shelburne, L9V 3W9, Ontario
| This stunning 3-bedroom, 2.5-bathroom townhome, awaits a new family to adore all of its modern functionality! The spacious eat-in kitchen features stainless steel appliances, and is combined with a dining/breakfast area, perfect for gatherings, walking out to deck and rear yard. A 2 pc bath and spacious entranceway with door to one car garage complete the main floor! The oversized primary bedroom includes a stylish 4 pc ensuite bathroom and huge walk-in closet! Good sized second and third bedroom with gleaming floors! Upscale 4 pc main bath with modern cabinetry. A full unfinished basement is a feature for additional storage or potential living space. A door from the garage leads to the backyard for easy access. Located just minutes from groceries, shopping, and downtown Shelburne, this home is perfect for those commuting to Brampton, Caledon, Dundalk, or Grey County. Don't miss out on this fantastic opportunity! |
| Price | $699,900 |
| Taxes: | $3654.17 |
| Assessment: | $265000 |
| Assessment Year: | 2024 |
| Address: | 141 Clark St , Shelburne, L9V 3W9, Ontario |
| Lot Size: | 20.00 x 100.11 (Feet) |
| Acreage: | < .50 |
| Directions/Cross Streets: | Main St and Barnett |
| Rooms: | 6 |
| Bedrooms: | 3 |
| Bedrooms +: | |
| Kitchens: | 1 |
| Family Room: | N |
| Basement: | Full, Unfinished |
| Property Type: | Att/Row/Twnhouse |
| Style: | 2-Storey |
| Exterior: | Brick, Vinyl Siding |
| Garage Type: | Attached |
| (Parking/)Drive: | Private |
| Drive Parking Spaces: | 2 |
| Pool: | None |
| Fireplace/Stove: | N |
| Heat Source: | Gas |
| Heat Type: | Forced Air |
| Central Air Conditioning: | Central Air |
| Elevator Lift: | N |
| Sewers: | Sewers |
| Water: | Municipal |
$
%
Years
This calculator is for demonstration purposes only. Always consult a professional
financial advisor before making personal financial decisions.
| Although the information displayed is believed to be accurate, no warranties or representations are made of any kind. |
| ROYAL LEPAGE RCR REALTY |
|
|

Dir:
1-866-382-2968
Bus:
416-548-7854
Fax:
416-981-7184
| Book Showing | Email a Friend |
Jump To:
At a Glance:
| Type: | Freehold - Att/Row/Twnhouse |
| Area: | Dufferin |
| Municipality: | Shelburne |
| Neighbourhood: | Shelburne |
| Style: | 2-Storey |
| Lot Size: | 20.00 x 100.11(Feet) |
| Tax: | $3,654.17 |
| Beds: | 3 |
| Baths: | 3 |
| Fireplace: | N |
| Pool: | None |
Locatin Map:
Payment Calculator:
- Color Examples
- Green
- Black and Gold
- Dark Navy Blue And Gold
- Cyan
- Black
- Purple
- Gray
- Blue and Black
- Orange and Black
- Red
- Magenta
- Gold
- Device Examples

