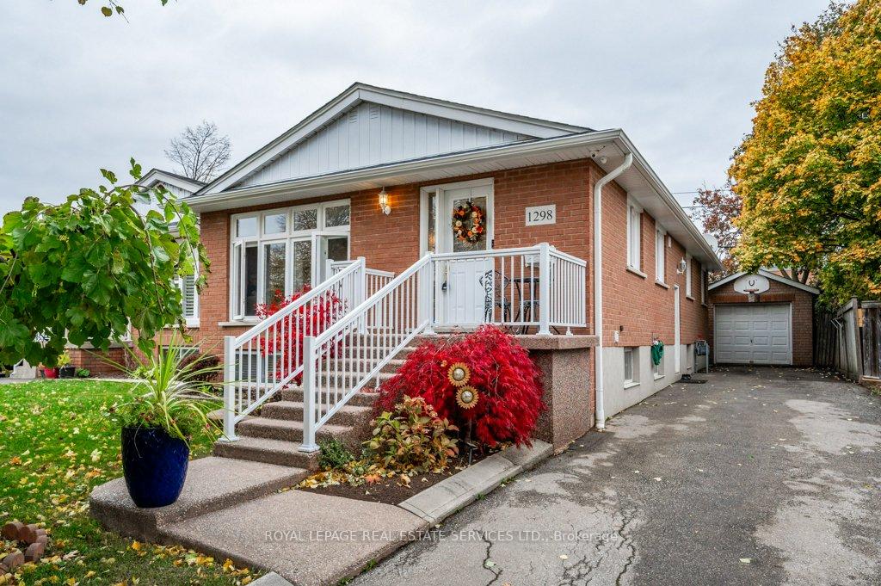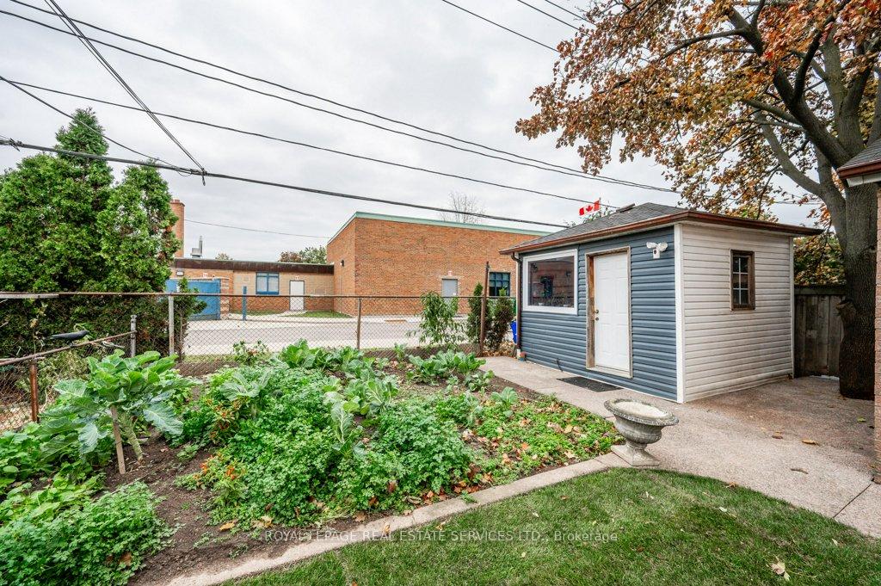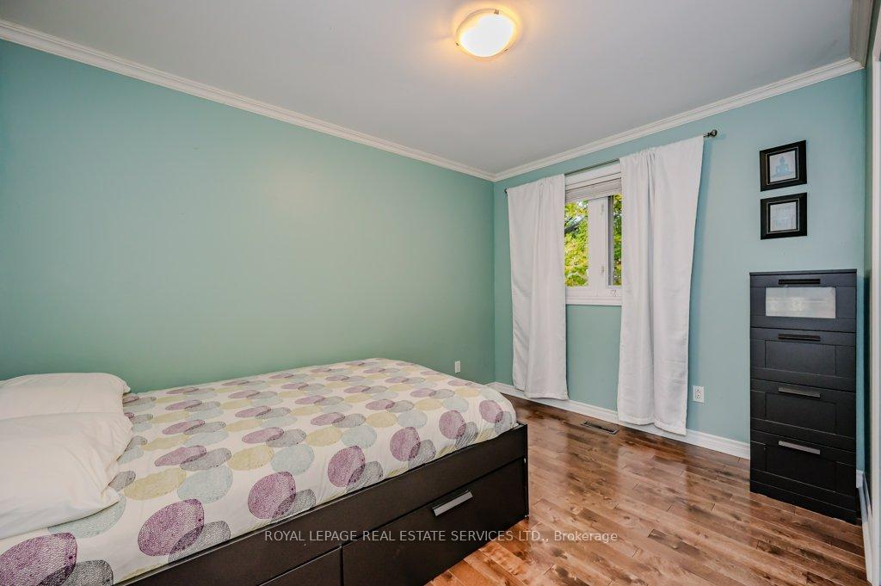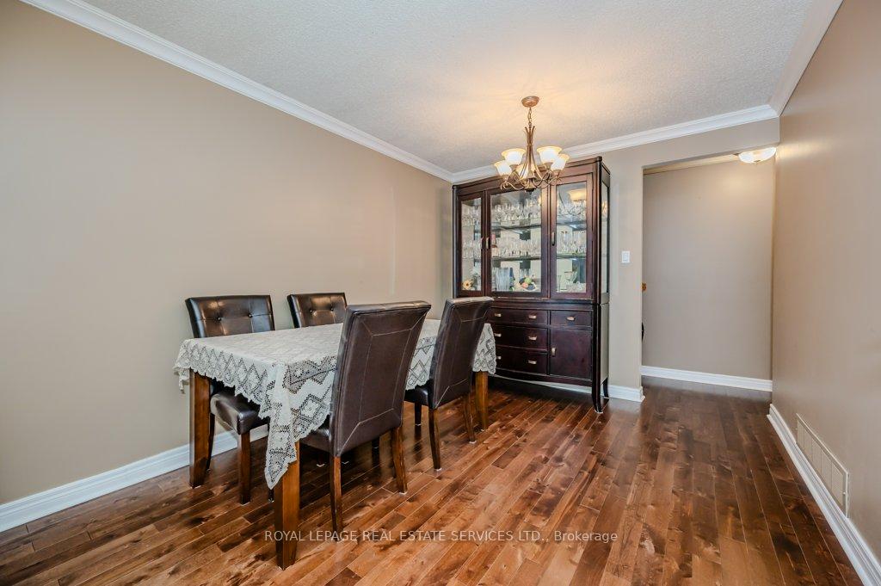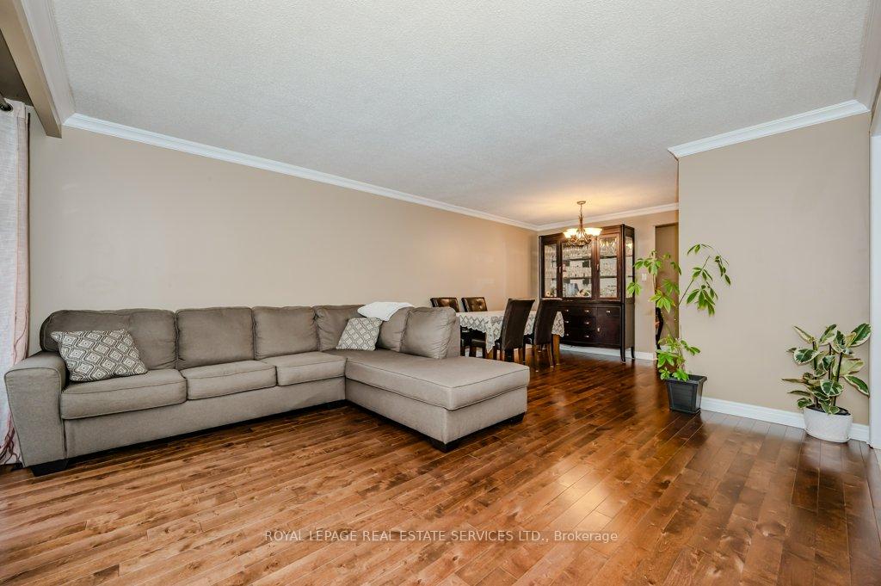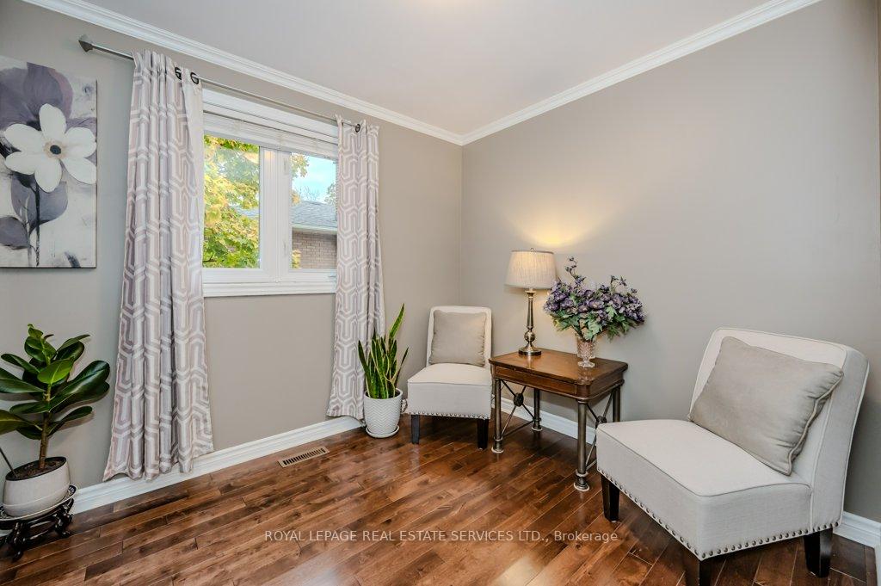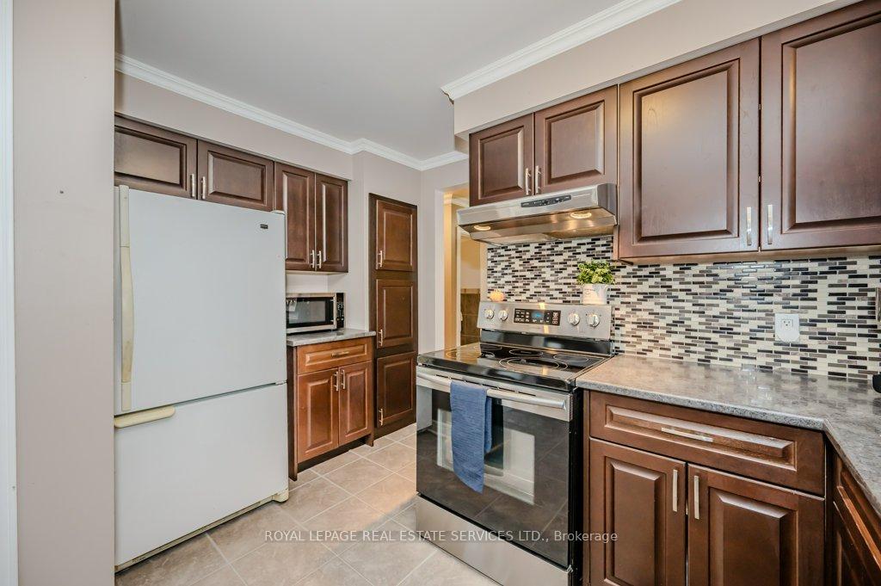$949,900
Available - For Sale
Listing ID: W10409813
1298 Napier Cres , Oakville, L6H 2A4, Ontario
| Presenting a charming 3+1 bedroom semi-detached bungalow in the sought-after College Park community! Nestled on a premium 120' deep lot, this well-maintained home is perfect for family living and offers the ultimate in convenience, just steps from St. Michael Catholic Elementary School, Montclair Public School, and White Oaks Secondary School. Inside, the main level welcomes you with gleaming hardwood floors, a seamless open concept living and dining area designed for entertaining, and an updated kitchen. Three spacious bedrooms and a four-piece bathroom complete this inviting layout. The finished basement expands your living options, complete with laminate flooring, a large recreation room, sizable fourth bedroom with a three-piece ensuite, second kitchen, laundry, and ample storage. This versatile space with a separate entrance is perfect for extended family or in-laws, providing privacy and comfort. Recent upgrades include a new furnace and central air conditioner (2022), and a new roof (2021). Outside, the detached garage and extra-long driveway accommodate parking for up to seven vehicles. The fully fenced backyard, with an exposed aggregate patio, is an ideal spot for summer gatherings and barbecues. Enjoy the convenience of nearby Sheridan College, Oakville Place, parks, trails, and Oakville Golf Club. And for commuters, it doesn't get much better - minutes from the QEW and GO Train. Don't miss this wonderful opportunity to live in the heart of College Park! |
| Price | $949,900 |
| Taxes: | $3860.00 |
| Assessment: | $485000 |
| Assessment Year: | 2024 |
| Address: | 1298 Napier Cres , Oakville, L6H 2A4, Ontario |
| Lot Size: | 35.50 x 120.00 (Feet) |
| Acreage: | < .50 |
| Directions/Cross Streets: | Sixth Line / Sewell Drive / Napier Crescent |
| Rooms: | 6 |
| Rooms +: | 3 |
| Bedrooms: | 3 |
| Bedrooms +: | 1 |
| Kitchens: | 1 |
| Kitchens +: | 1 |
| Family Room: | N |
| Basement: | Finished, Sep Entrance |
| Approximatly Age: | 51-99 |
| Property Type: | Semi-Detached |
| Style: | Bungalow |
| Exterior: | Brick |
| Garage Type: | Detached |
| (Parking/)Drive: | Private |
| Drive Parking Spaces: | 6 |
| Pool: | None |
| Other Structures: | Garden Shed |
| Approximatly Age: | 51-99 |
| Approximatly Square Footage: | 1100-1500 |
| Property Features: | Golf, Lake/Pond, Park, Public Transit, Rec Centre, School |
| Fireplace/Stove: | N |
| Heat Source: | Gas |
| Heat Type: | Forced Air |
| Central Air Conditioning: | Central Air |
| Laundry Level: | Lower |
| Sewers: | Sewers |
| Water: | Municipal |
| Utilities-Cable: | A |
| Utilities-Hydro: | A |
| Utilities-Gas: | A |
| Utilities-Telephone: | A |
$
%
Years
This calculator is for demonstration purposes only. Always consult a professional
financial advisor before making personal financial decisions.
| Although the information displayed is believed to be accurate, no warranties or representations are made of any kind. |
| ROYAL LEPAGE REAL ESTATE SERVICES LTD. |
|
|

Dir:
1-866-382-2968
Bus:
416-548-7854
Fax:
416-981-7184
| Virtual Tour | Book Showing | Email a Friend |
Jump To:
At a Glance:
| Type: | Freehold - Semi-Detached |
| Area: | Halton |
| Municipality: | Oakville |
| Neighbourhood: | College Park |
| Style: | Bungalow |
| Lot Size: | 35.50 x 120.00(Feet) |
| Approximate Age: | 51-99 |
| Tax: | $3,860 |
| Beds: | 3+1 |
| Baths: | 2 |
| Fireplace: | N |
| Pool: | None |
Locatin Map:
Payment Calculator:
- Color Examples
- Green
- Black and Gold
- Dark Navy Blue And Gold
- Cyan
- Black
- Purple
- Gray
- Blue and Black
- Orange and Black
- Red
- Magenta
- Gold
- Device Examples

