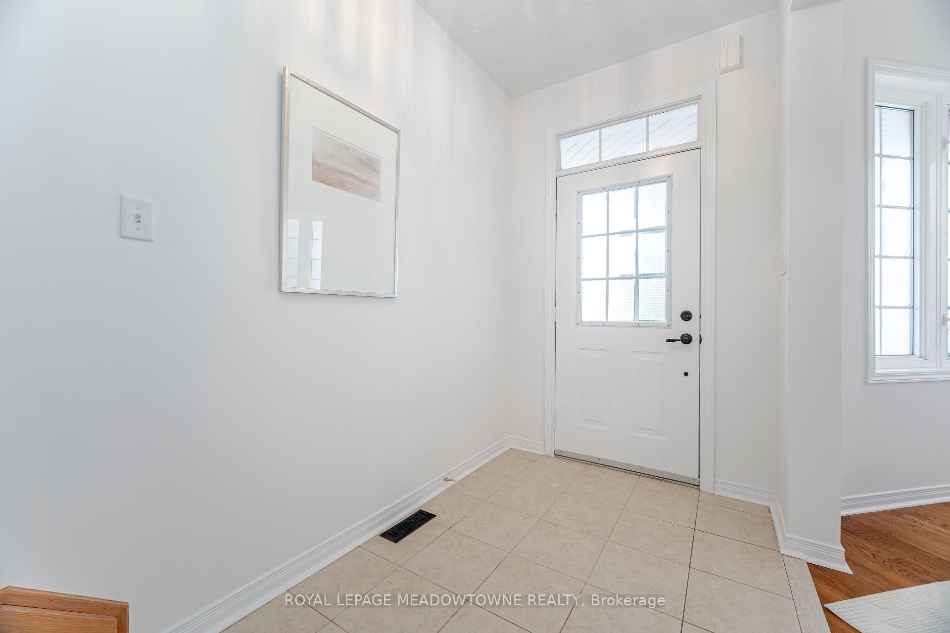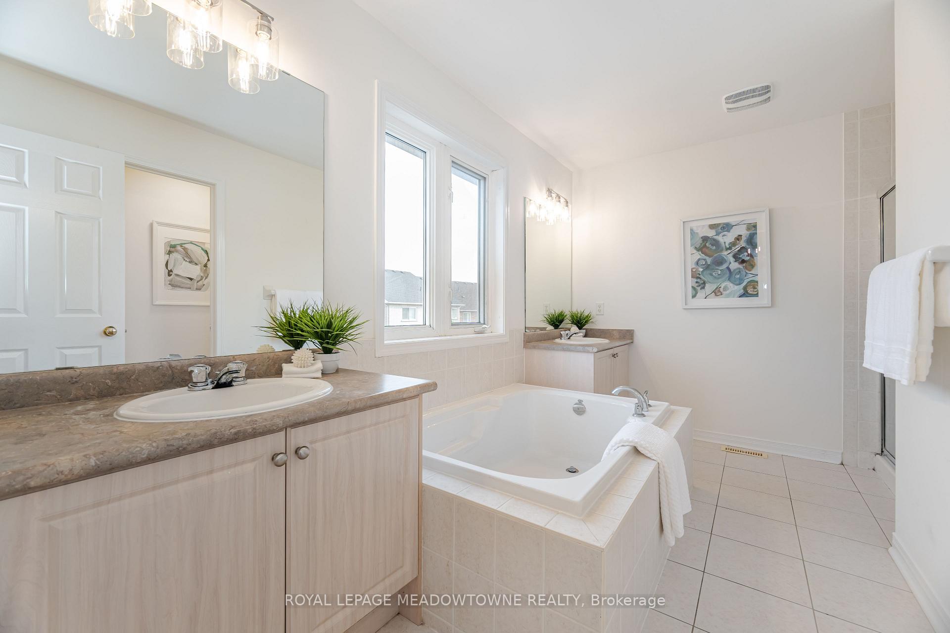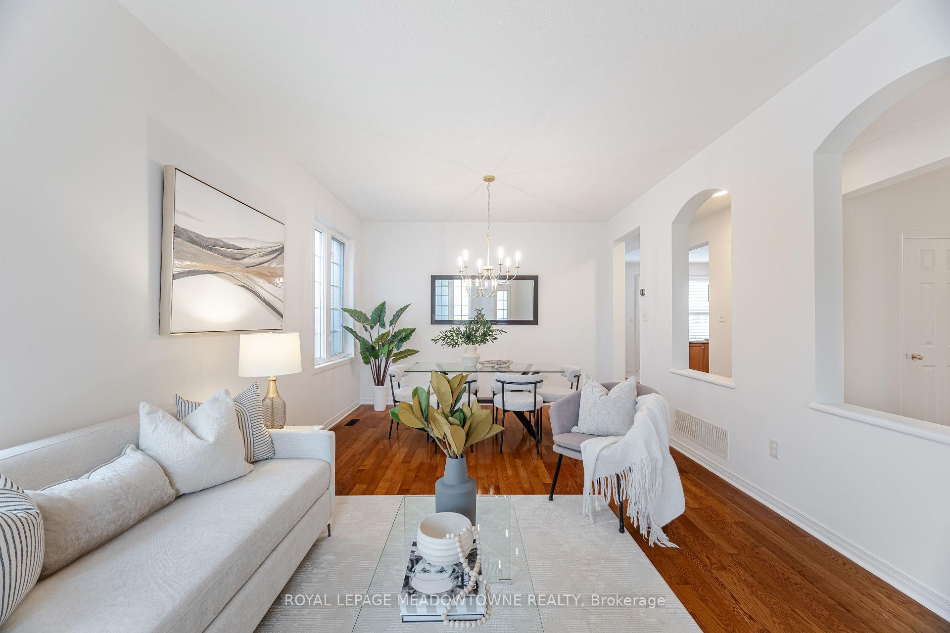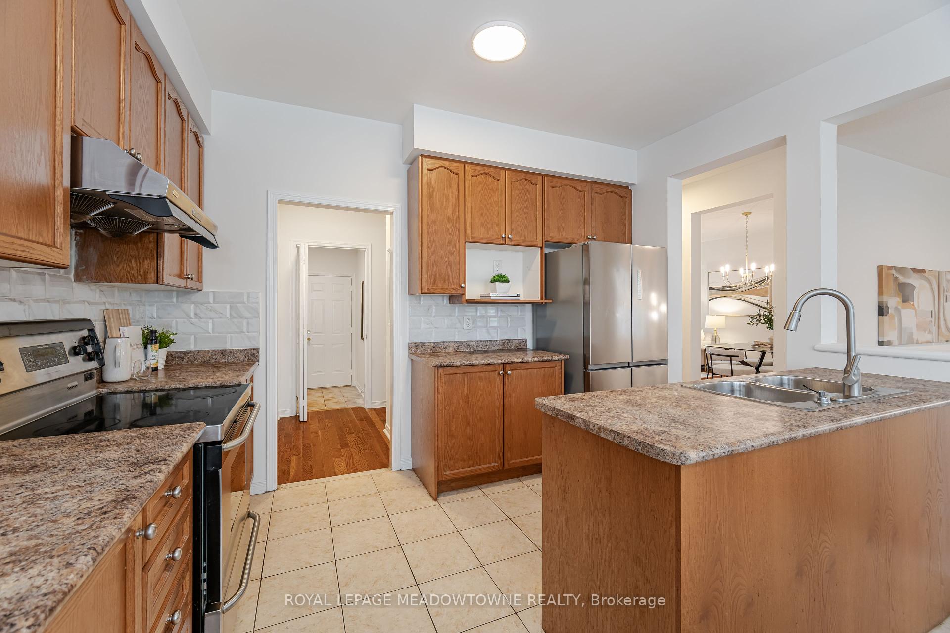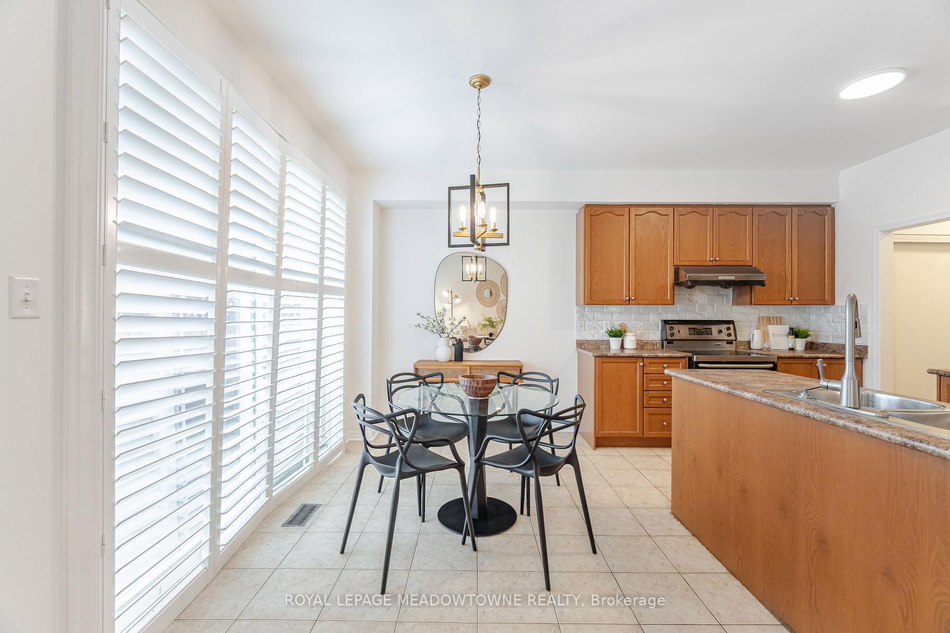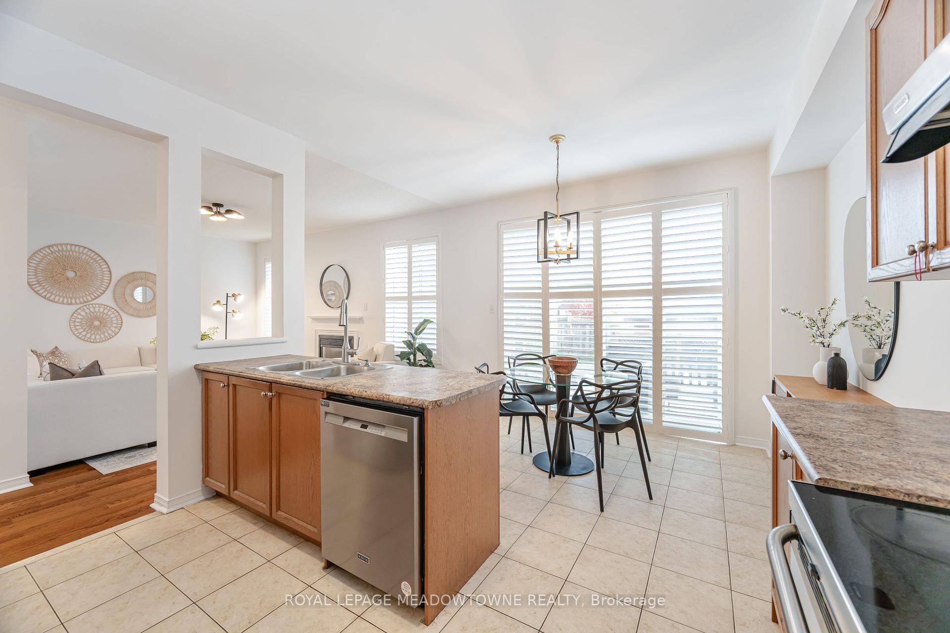$1,274,900
Available - For Sale
Listing ID: W9823139
784 Lambe Crt , Mississauga, L5W 1Z1, Ontario
| Beautiful 4 Bedroom Detached 2 Storey, Open Concept Main Floor, Harwood Throughout, Living/Dining Combined, Spacious Family with Gas Fireplace, Spacious Kitchen with Sun Filled Breakfast Area and Walkout to Deck and Fenced Backyard. Finished Basement, 2 Extra Bedrooms, Family/Rec Room, 3pc Bathroom. This House Has Just Been Painted, Upgraded Light Fixtures, Roof was done in the Last 5 Years Approx, Concrete Walkway to Porch, Newish Appliances, House in Move In Condition, Drive has been Widened to Fit 6 Cars. |
| Extras: Please Note The Follow Information ** Hvac Lease to Own Furnace & A/C as of Today Balance Outstanding is $5,550 Plus HST Tankless Hot Water is $3,094 Plus HST |
| Price | $1,274,900 |
| Taxes: | $6506.00 |
| Address: | 784 Lambe Crt , Mississauga, L5W 1Z1, Ontario |
| Lot Size: | 38.02 x 114.83 (Feet) |
| Directions/Cross Streets: | Derry Rd W / Mavis |
| Rooms: | 9 |
| Rooms +: | 2 |
| Bedrooms: | 4 |
| Bedrooms +: | 2 |
| Kitchens: | 1 |
| Family Room: | Y |
| Basement: | Finished |
| Approximatly Age: | 16-30 |
| Property Type: | Detached |
| Style: | 2-Storey |
| Exterior: | Brick |
| Garage Type: | Attached |
| (Parking/)Drive: | Private |
| Drive Parking Spaces: | 6 |
| Pool: | None |
| Other Structures: | Garden Shed |
| Approximatly Age: | 16-30 |
| Approximatly Square Footage: | 2000-2500 |
| Property Features: | Cul De Sac, Fenced Yard, Grnbelt/Conserv, River/Stream, School |
| Fireplace/Stove: | Y |
| Heat Source: | Gas |
| Heat Type: | Forced Air |
| Central Air Conditioning: | Central Air |
| Sewers: | Sewers |
| Water: | Municipal |
$
%
Years
This calculator is for demonstration purposes only. Always consult a professional
financial advisor before making personal financial decisions.
| Although the information displayed is believed to be accurate, no warranties or representations are made of any kind. |
| ROYAL LEPAGE MEADOWTOWNE REALTY |
|
|

Dir:
1-866-382-2968
Bus:
416-548-7854
Fax:
416-981-7184
| Virtual Tour | Book Showing | Email a Friend |
Jump To:
At a Glance:
| Type: | Freehold - Detached |
| Area: | Peel |
| Municipality: | Mississauga |
| Neighbourhood: | Meadowvale Village |
| Style: | 2-Storey |
| Lot Size: | 38.02 x 114.83(Feet) |
| Approximate Age: | 16-30 |
| Tax: | $6,506 |
| Beds: | 4+2 |
| Baths: | 4 |
| Fireplace: | Y |
| Pool: | None |
Locatin Map:
Payment Calculator:
- Color Examples
- Green
- Black and Gold
- Dark Navy Blue And Gold
- Cyan
- Black
- Purple
- Gray
- Blue and Black
- Orange and Black
- Red
- Magenta
- Gold
- Device Examples

