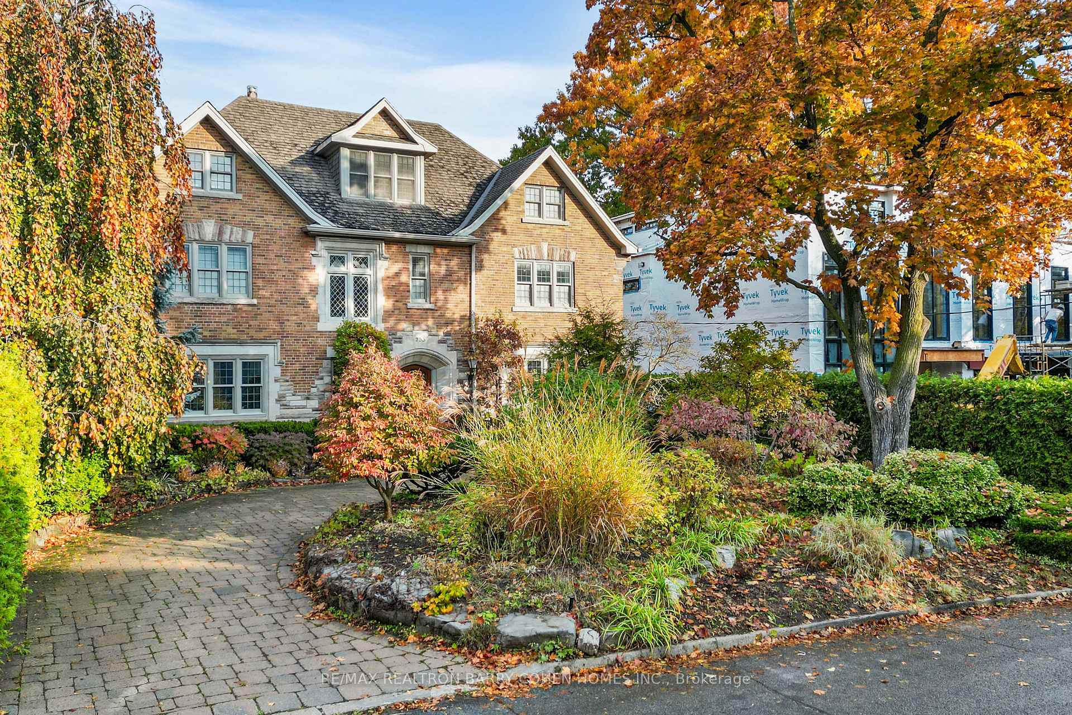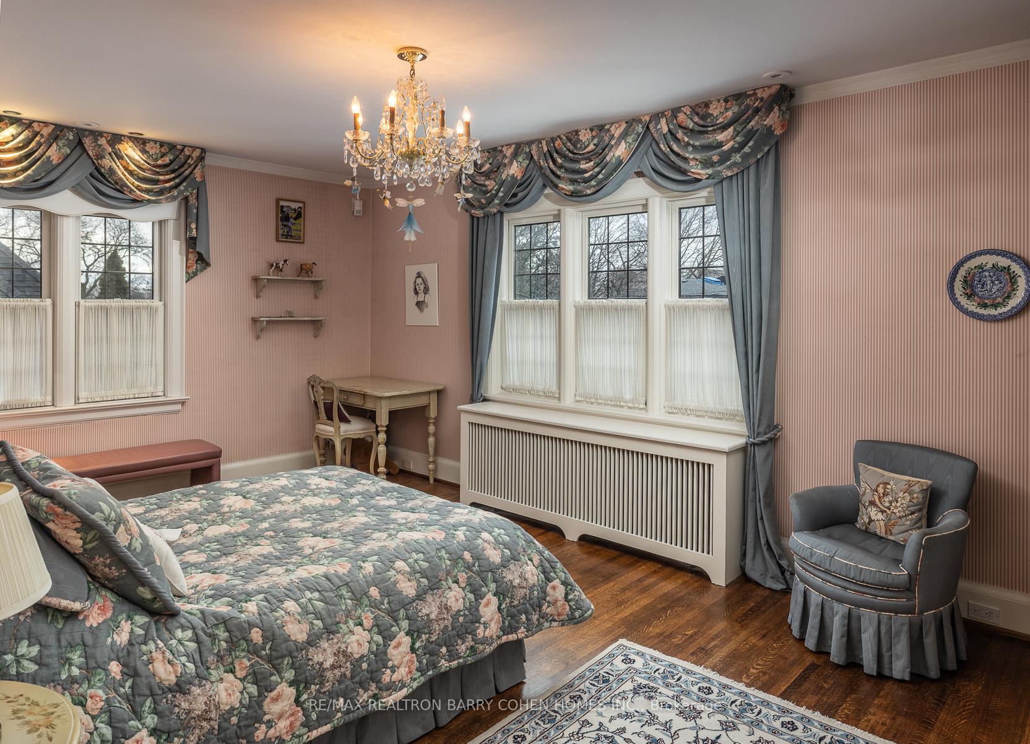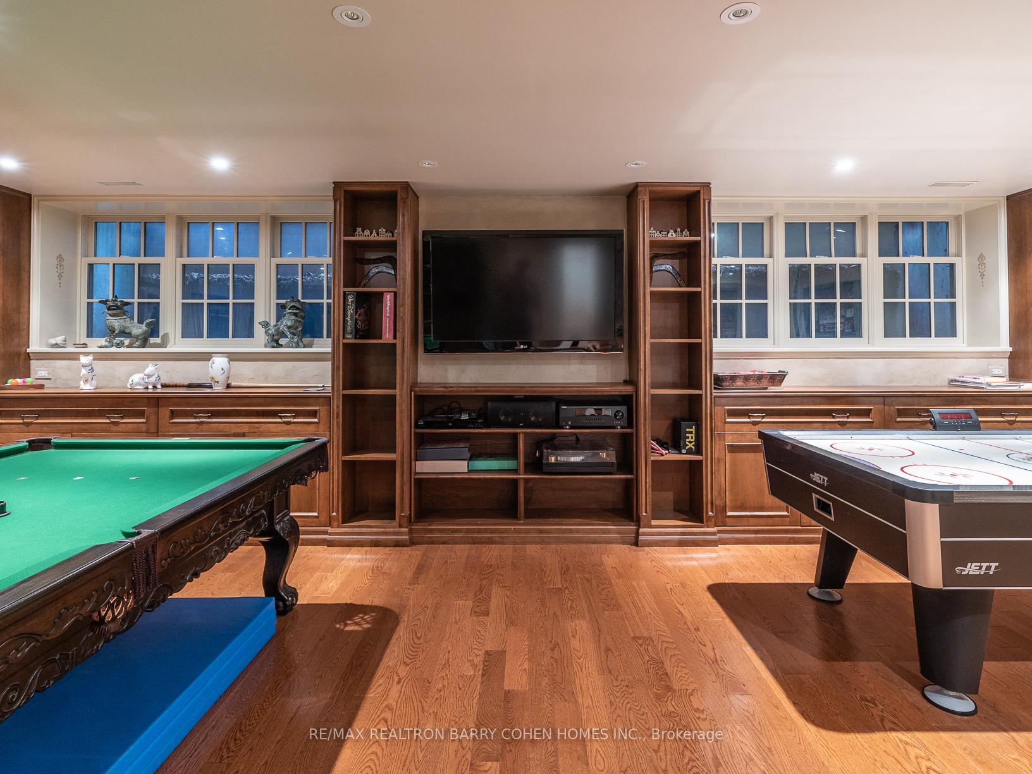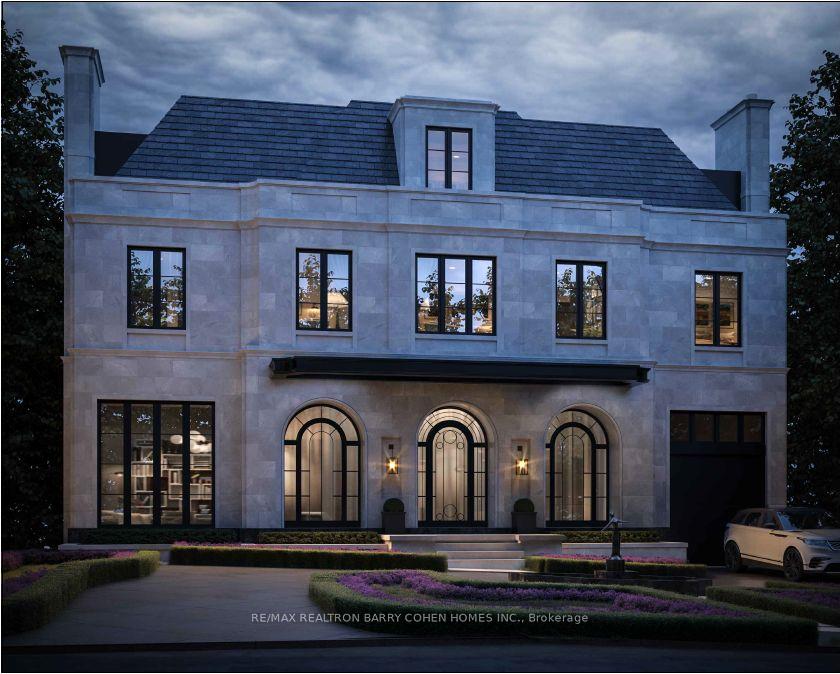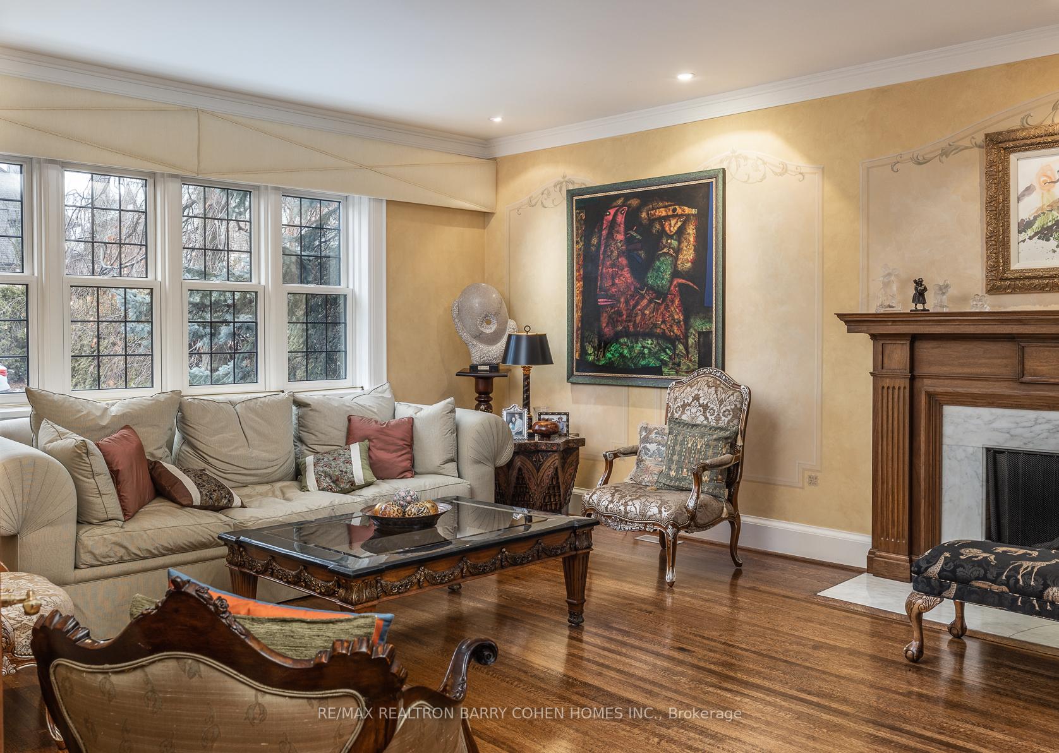$9,885,000
Available - For Sale
Listing ID: C10410186
253 Dunvegan Rd , Toronto, M5P 2P5, Ontario
| Spectacular English Manor Mansion Sitting on a Massive Rare Lot of 70 Feet Frontage by 172 feet Depth in the Billionaire Road Pocket in Prime Forest Hill. Wide Frontage With Rare Circular Driveway & Dramatic Country In The City Setting Gardens. Boasting Over 8,000 SqFt of Living Space on 3-Stories. Move Right In, Renovate Or Build Your Dream Home. Timeless Arch'l Details W Beautiful Century Wood Trim. Graciously Proportioned Principal Rms. Sun Filled Gourmet Kit W/Spacious Brkfst Area & Multiple Skylights O/Looking Lg Gardens. 2nd Floor: Expansive Primary Suite W Lg H/H Dressing Rm, Sitting Room & H/H Ensuites, 2 Full Bdrms W Ensuites. 3rd Floor: 2 Full Bdrms & 4 Pc Bthrm, Lg Family Lounge. L/L: Entertainment/Games Rm, Rec Rm, Sauna, Steam Shower, Spacious Storage Rms & Bdrm W Ensuite. Dream Backyard Oasis W/ Lush Gardens. Steps To Top Schools, UCC, BSS, FH Village, Transit, Beltline Trails & Parks. Welcome to 253 Dunvegan Road. The Subject Property Is Tenanted At 15k On A Month To Month Basis And The Tenant Wishes To Remain. |
| Extras: Most Window Covs. Sprinklers. Egd+Rem. Thermador Double Oven, Thermador Warming Drawer, Bosch Dw, Lg W/D, Panasonic Phone System. Generator. Security Sys. |
| Price | $9,885,000 |
| Taxes: | $30600.00 |
| Address: | 253 Dunvegan Rd , Toronto, M5P 2P5, Ontario |
| Lot Size: | 70.00 x 172.08 (Feet) |
| Directions/Cross Streets: | Dunvegan/Russell Hill |
| Rooms: | 13 |
| Rooms +: | 3 |
| Bedrooms: | 6 |
| Bedrooms +: | 1 |
| Kitchens: | 1 |
| Family Room: | Y |
| Basement: | Finished |
| Property Type: | Detached |
| Style: | 3-Storey |
| Exterior: | Brick |
| Garage Type: | Detached |
| (Parking/)Drive: | Circular |
| Drive Parking Spaces: | 9 |
| Pool: | None |
| Property Features: | Park, Public Transit, School |
| Fireplace/Stove: | Y |
| Heat Source: | Gas |
| Heat Type: | Forced Air |
| Central Air Conditioning: | Central Air |
| Sewers: | Sewers |
| Water: | Municipal |
$
%
Years
This calculator is for demonstration purposes only. Always consult a professional
financial advisor before making personal financial decisions.
| Although the information displayed is believed to be accurate, no warranties or representations are made of any kind. |
| RE/MAX REALTRON BARRY COHEN HOMES INC. |
|
|

Dir:
1-866-382-2968
Bus:
416-548-7854
Fax:
416-981-7184
| Virtual Tour | Book Showing | Email a Friend |
Jump To:
At a Glance:
| Type: | Freehold - Detached |
| Area: | Toronto |
| Municipality: | Toronto |
| Neighbourhood: | Forest Hill South |
| Style: | 3-Storey |
| Lot Size: | 70.00 x 172.08(Feet) |
| Tax: | $30,600 |
| Beds: | 6+1 |
| Baths: | 9 |
| Fireplace: | Y |
| Pool: | None |
Locatin Map:
Payment Calculator:
- Color Examples
- Green
- Black and Gold
- Dark Navy Blue And Gold
- Cyan
- Black
- Purple
- Gray
- Blue and Black
- Orange and Black
- Red
- Magenta
- Gold
- Device Examples

