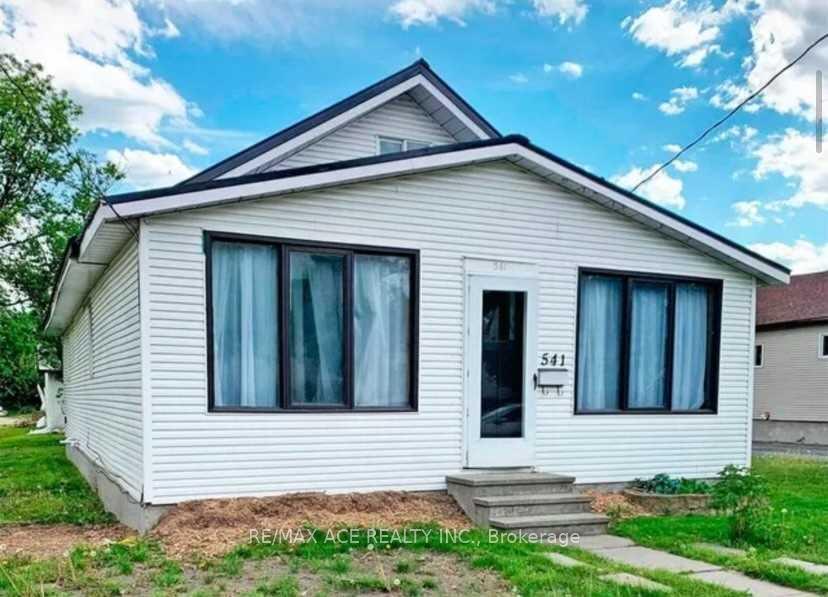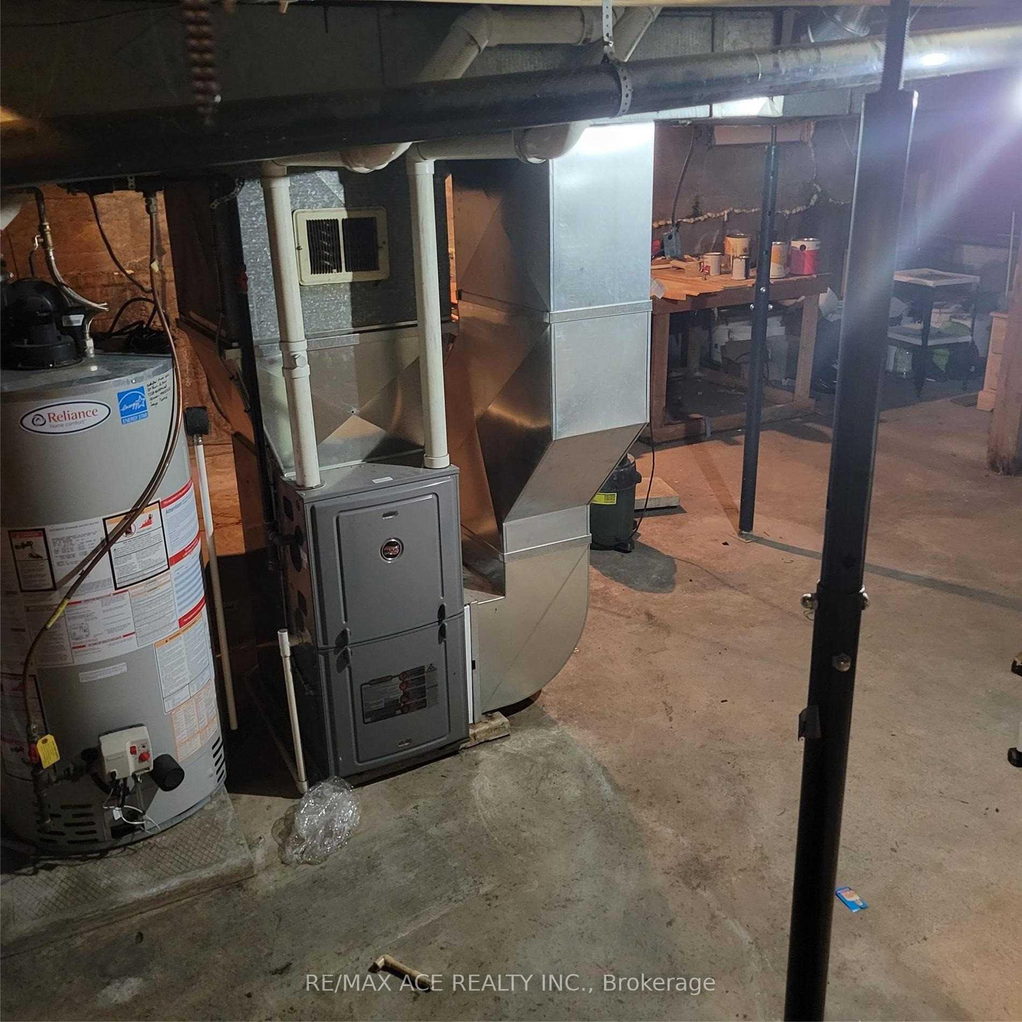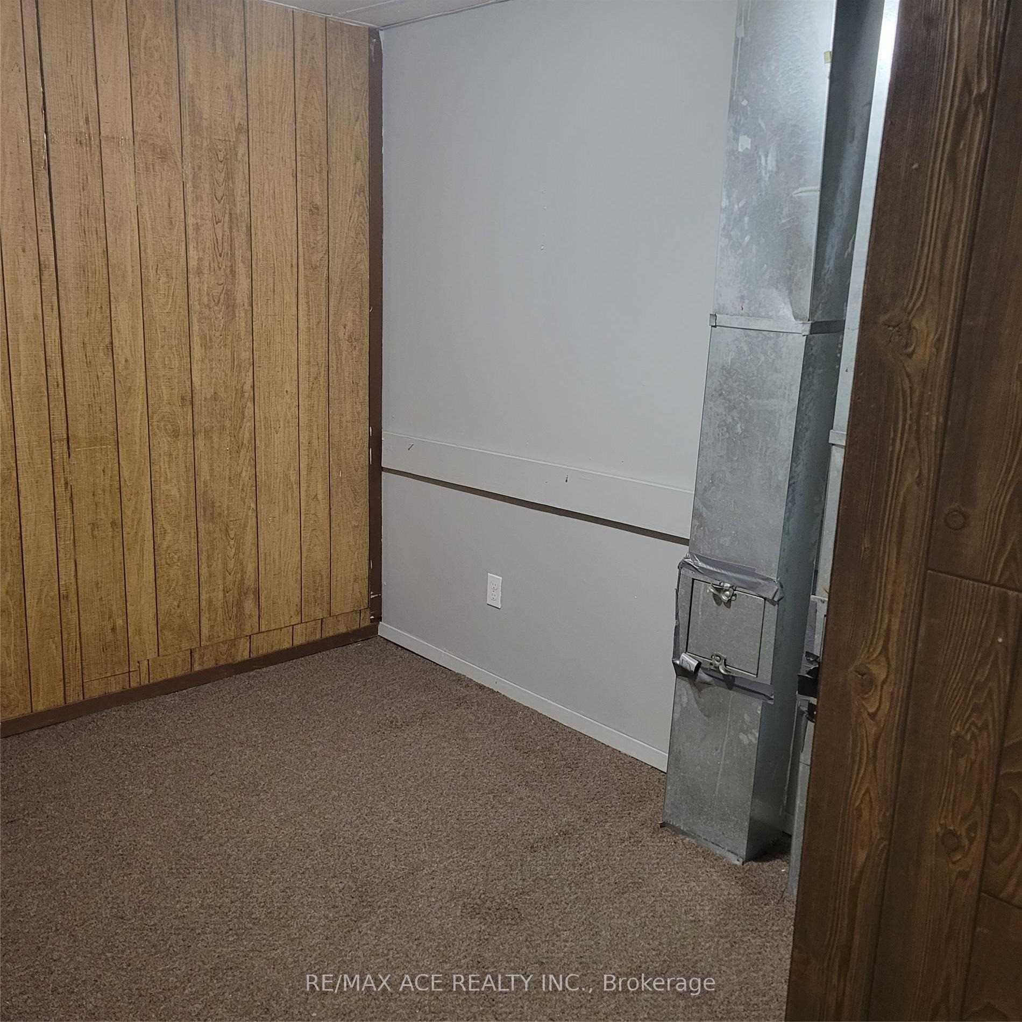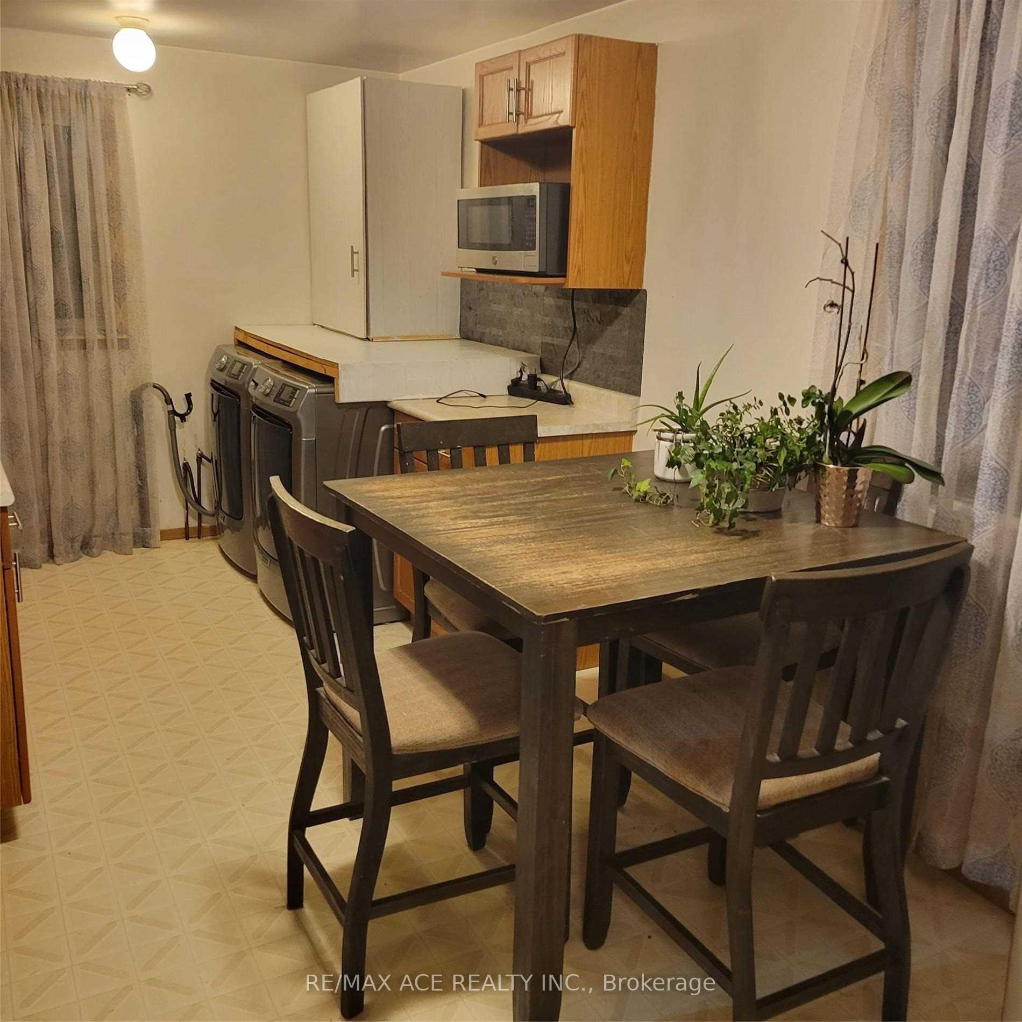$179,800
Available - For Sale
Listing ID: X10410916
541 Church St , Fort Frances, P9A 1E5, Ontario
| Detached Bungalow In A 50X65 Lot Area With 2 Bedroom. A 5-Pc Washroom. Laminate Throughout, Hot Water Tank Is Owned. The Living Room Is Very Spacious, Eat-In Kitchen And 2 Bright Bedrooms On The Main Floor. Detached Garage With 2 Spaces And 1 Driving Space In The Driveway. Close To Hospital, Library, Place Of Worship, Schools, Sports Centre, Highway 11. |
| Extras: Stainless Steel Fridge, Stainless Steel Gas Stove, Washer, Dryer, All Window Coverings, All Electric Light Fixtures. |
| Price | $179,800 |
| Taxes: | $2000.00 |
| Address: | 541 Church St , Fort Frances, P9A 1E5, Ontario |
| Lot Size: | 50.00 x 165.00 (Feet) |
| Directions/Cross Streets: | Scott St/Armit Ave |
| Rooms: | 4 |
| Bedrooms: | 2 |
| Bedrooms +: | |
| Kitchens: | 1 |
| Family Room: | N |
| Basement: | Unfinished |
| Property Type: | Detached |
| Style: | Bungalow |
| Exterior: | Vinyl Siding |
| Garage Type: | Detached |
| (Parking/)Drive: | Private |
| Drive Parking Spaces: | 1 |
| Pool: | None |
| Fireplace/Stove: | N |
| Heat Source: | Gas |
| Heat Type: | Forced Air |
| Central Air Conditioning: | None |
| Sewers: | Sewers |
| Water: | Municipal |
$
%
Years
This calculator is for demonstration purposes only. Always consult a professional
financial advisor before making personal financial decisions.
| Although the information displayed is believed to be accurate, no warranties or representations are made of any kind. |
| RE/MAX ACE REALTY INC. |
|
|

Dir:
1-866-382-2968
Bus:
416-548-7854
Fax:
416-981-7184
| Book Showing | Email a Friend |
Jump To:
At a Glance:
| Type: | Freehold - Detached |
| Area: | Rainy River |
| Municipality: | Fort Frances |
| Style: | Bungalow |
| Lot Size: | 50.00 x 165.00(Feet) |
| Tax: | $2,000 |
| Beds: | 2 |
| Baths: | 1 |
| Fireplace: | N |
| Pool: | None |
Locatin Map:
Payment Calculator:
- Color Examples
- Green
- Black and Gold
- Dark Navy Blue And Gold
- Cyan
- Black
- Purple
- Gray
- Blue and Black
- Orange and Black
- Red
- Magenta
- Gold
- Device Examples





























