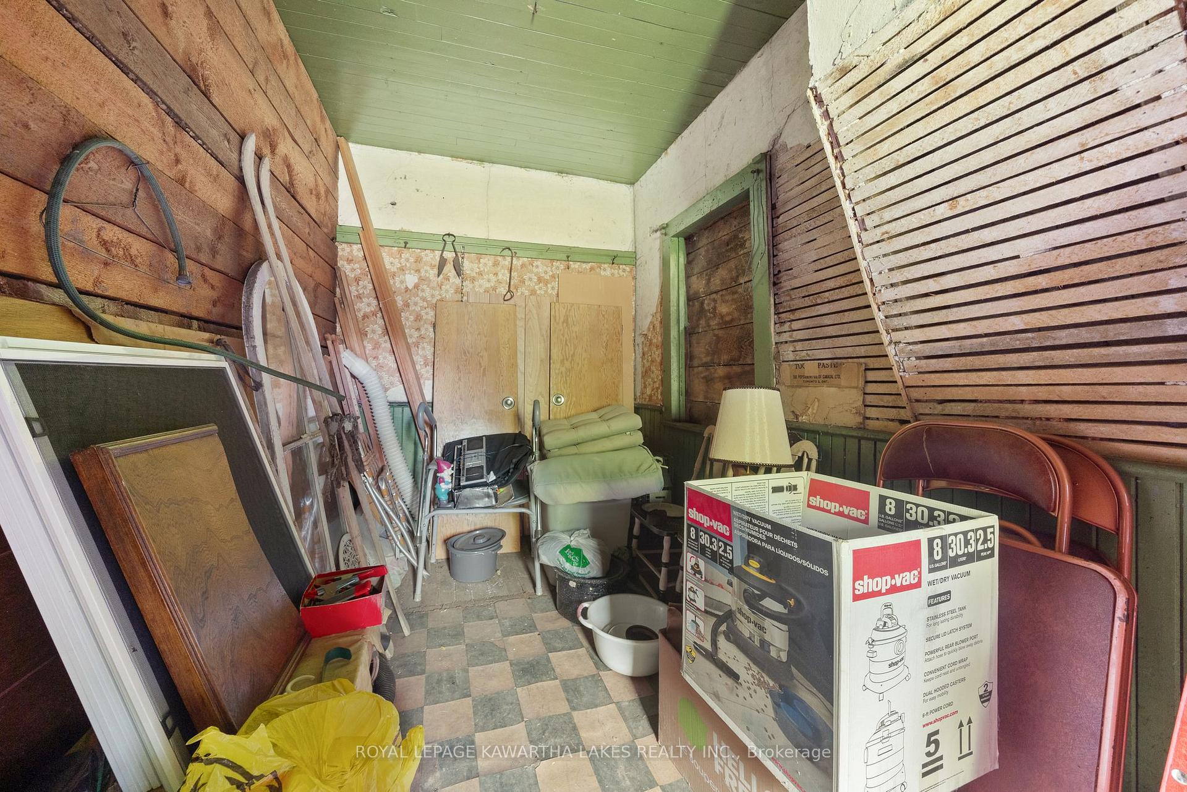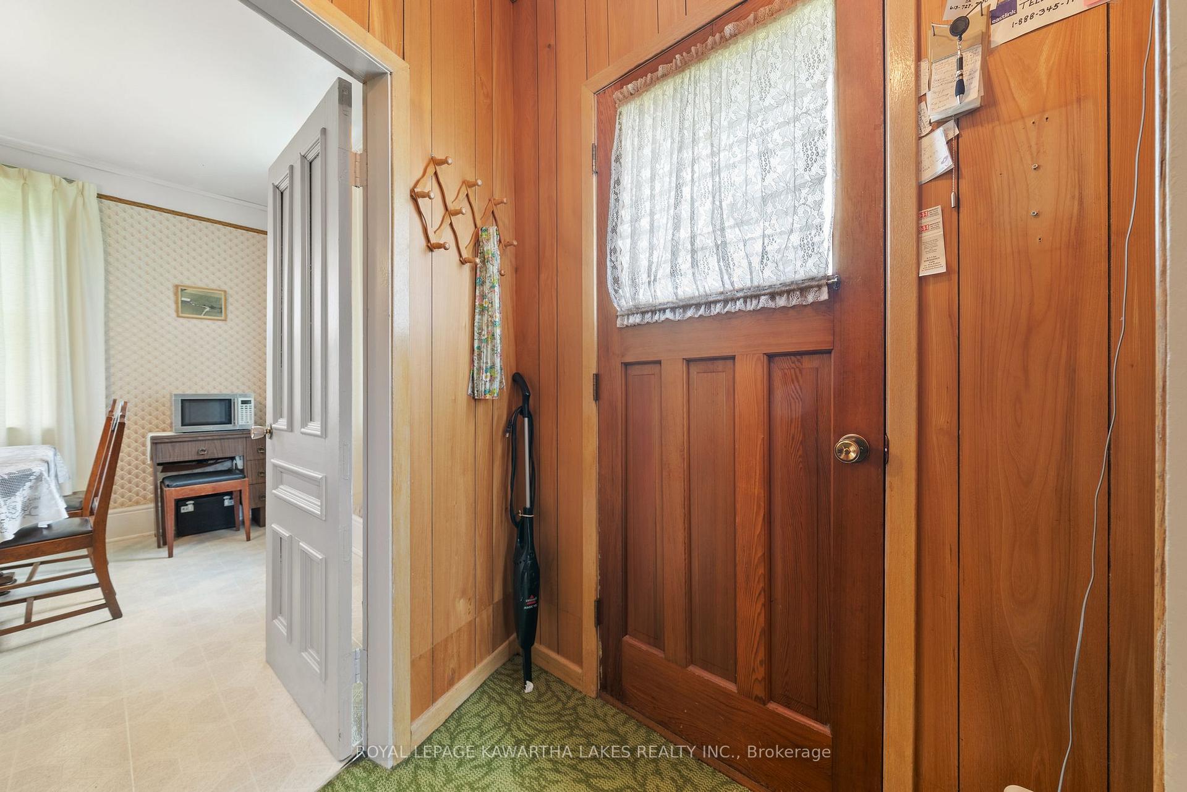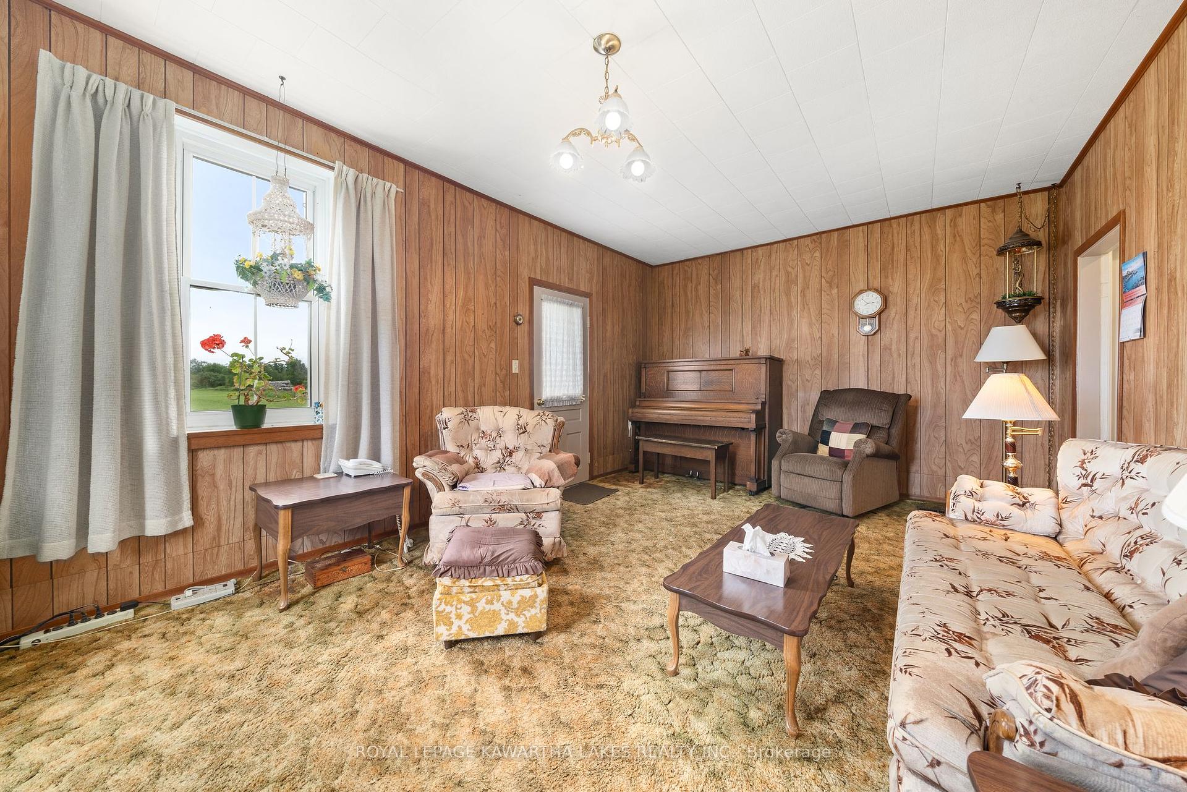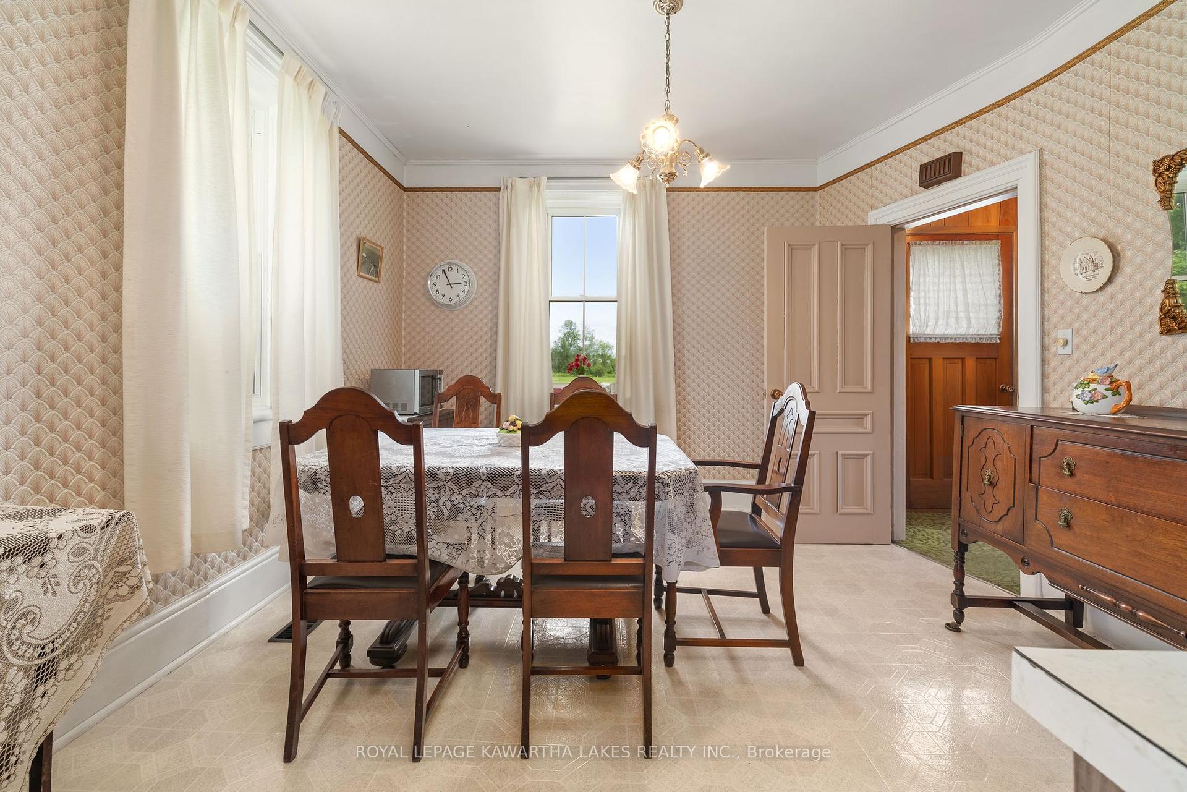$1,225,000
Available - For Sale
Listing ID: X10405595
229 Creek View Rd , Kawartha Lakes, K0M 2T0, Ontario
| If walls could talk, the stories of yesteryear you might hear. With hundreds of years of family history, this 215 acre farm offers the opportunity to cultivate the agricultural property youve been longing for. With much of the original charm and cozy finishes intact, you can decide just how much you want to change or update, and have the opportunity to preserve some of the best parts of generations past. Currently there are approx 38 acres rented to a local farmer for crops, with the balance of the property in pasture, and mixed bush. Running through the middle of the property, about equal distance from the two road frontages youll find a quiet and peaceful creek, where herds of cattle once traveled to water daily, now ideal for a rest spot during your hike, or maybe a hidden yoga studio! With good outbuildings, this parcel holds much promise. Classic bank barn construction , still remarkably straight and true, with great ceiling heights in the stable to accommodate all livestock including horses. Multipurpose drive shed with workshop inside to make those inevitable fixups! |
| Extras: Workable land rent38 Acres @ $150/acre - $5,700 per year. $2855 May. $2850 Dec.Pasture Rent$100 per cow/calf pair. Usually $1800 - $1900 per year. |
| Price | $1,225,000 |
| Taxes: | $2603.17 |
| Address: | 229 Creek View Rd , Kawartha Lakes, K0M 2T0, Ontario |
| Acreage: | 100+ |
| Directions/Cross Streets: | Cty Rd 8/Creek View |
| Rooms: | 7 |
| Bedrooms: | 3 |
| Bedrooms +: | |
| Kitchens: | 1 |
| Family Room: | N |
| Basement: | Full, Unfinished |
| Approximatly Age: | 100+ |
| Property Type: | Farm |
| Style: | 1 1/2 Storey |
| Exterior: | Stucco/Plaster |
| Garage Type: | Detached |
| (Parking/)Drive: | Private |
| Drive Parking Spaces: | 10 |
| Pool: | None |
| Other Structures: | Barn, Workshop |
| Approximatly Age: | 100+ |
| Approximatly Square Footage: | 1500-2000 |
| Property Features: | Level, Part Cleared, Wooded/Treed |
| Fireplace/Stove: | N |
| Heat Source: | Propane |
| Heat Type: | Forced Air |
| Central Air Conditioning: | None |
| Laundry Level: | Main |
| Sewers: | Septic |
| Water: | Well |
| Water Supply Types: | Dug Well |
| Utilities-Cable: | N |
| Utilities-Hydro: | Y |
| Utilities-Gas: | N |
| Utilities-Telephone: | A |
$
%
Years
This calculator is for demonstration purposes only. Always consult a professional
financial advisor before making personal financial decisions.
| Although the information displayed is believed to be accurate, no warranties or representations are made of any kind. |
| ROYAL LEPAGE KAWARTHA LAKES REALTY INC. |
|
|

Dir:
1-866-382-2968
Bus:
416-548-7854
Fax:
416-981-7184
| Virtual Tour | Book Showing | Email a Friend |
Jump To:
At a Glance:
| Type: | Freehold - Farm |
| Area: | Kawartha Lakes |
| Municipality: | Kawartha Lakes |
| Neighbourhood: | Woodville |
| Style: | 1 1/2 Storey |
| Approximate Age: | 100+ |
| Tax: | $2,603.17 |
| Beds: | 3 |
| Baths: | 1 |
| Fireplace: | N |
| Pool: | None |
Locatin Map:
Payment Calculator:
- Color Examples
- Green
- Black and Gold
- Dark Navy Blue And Gold
- Cyan
- Black
- Purple
- Gray
- Blue and Black
- Orange and Black
- Red
- Magenta
- Gold
- Device Examples











































