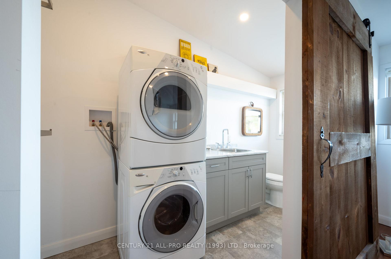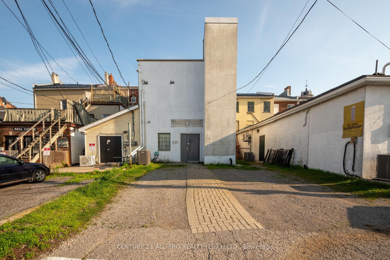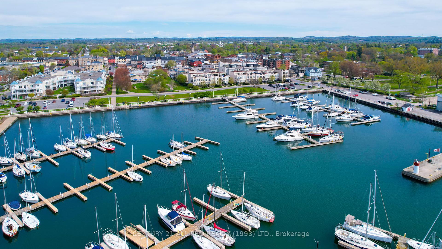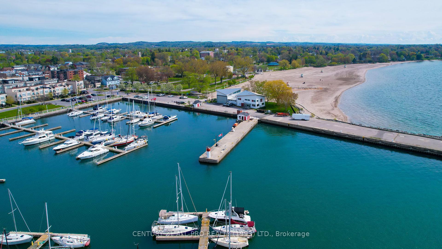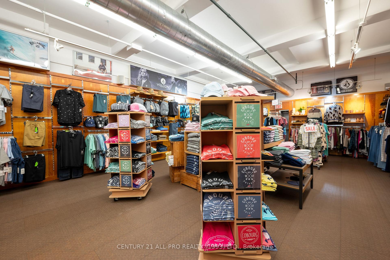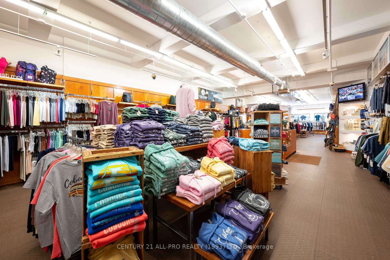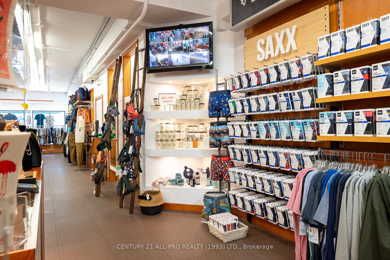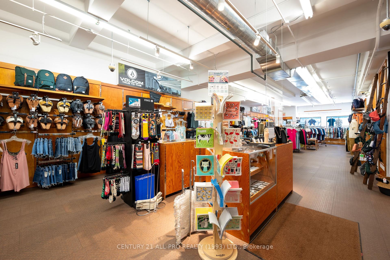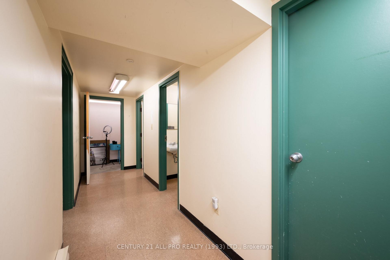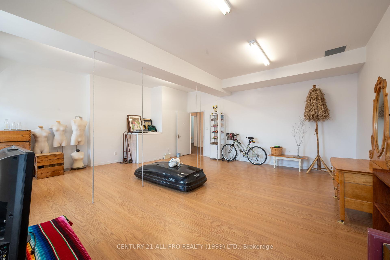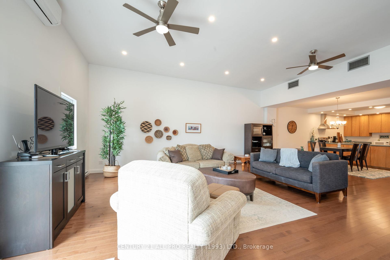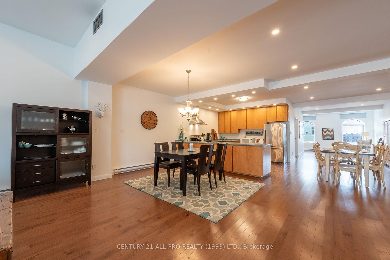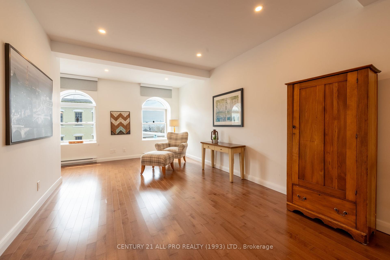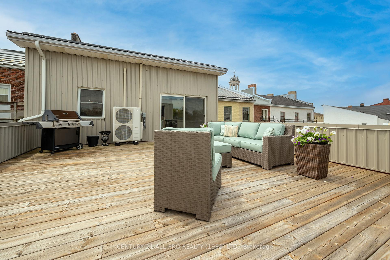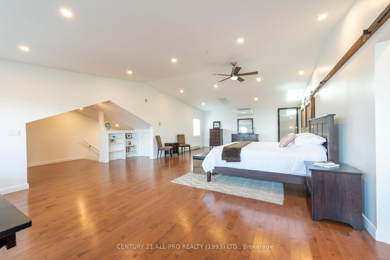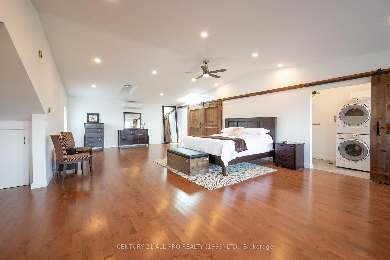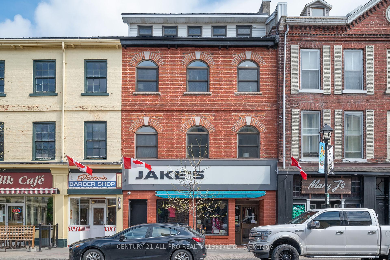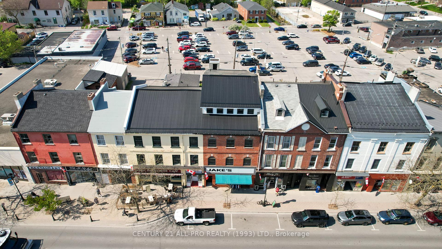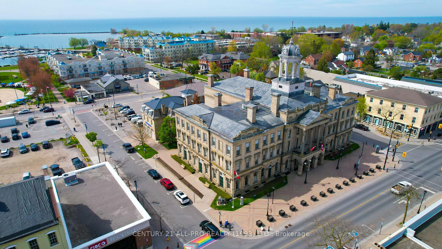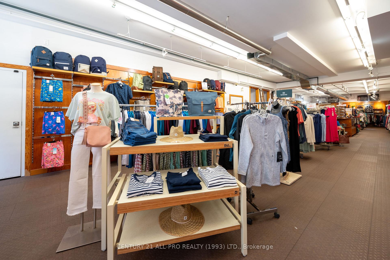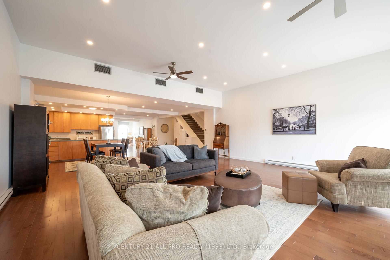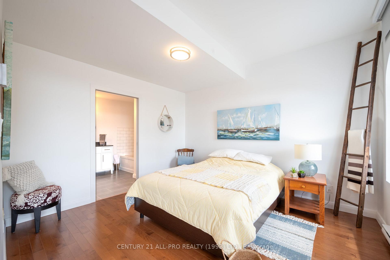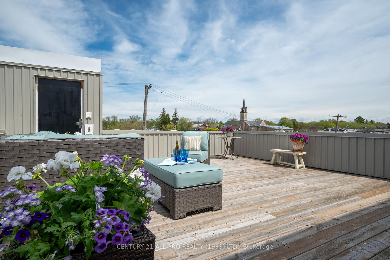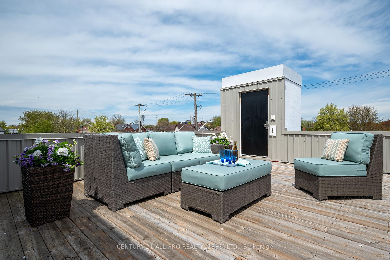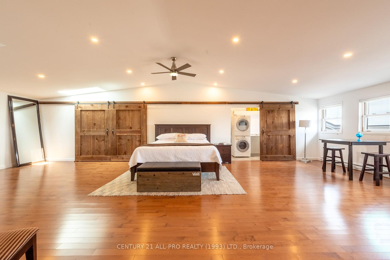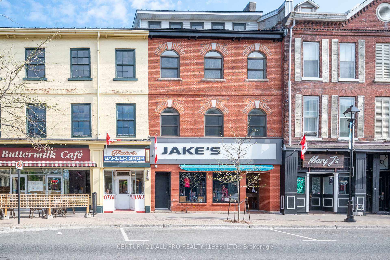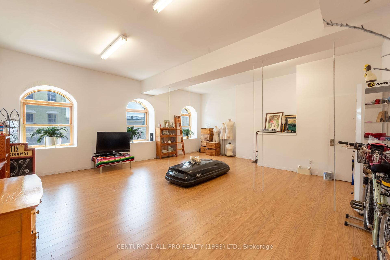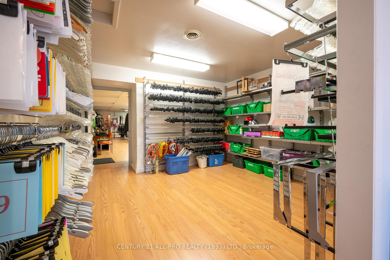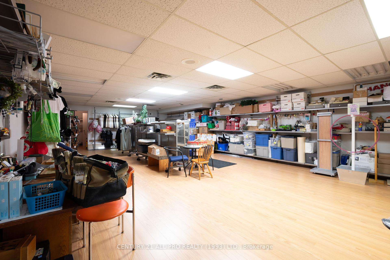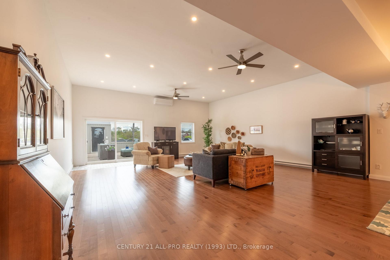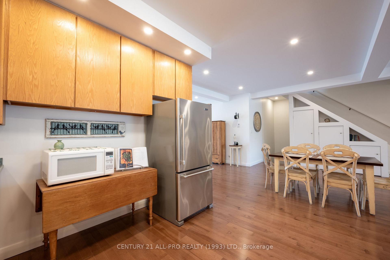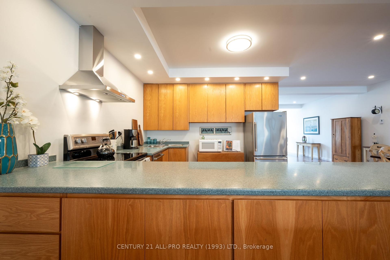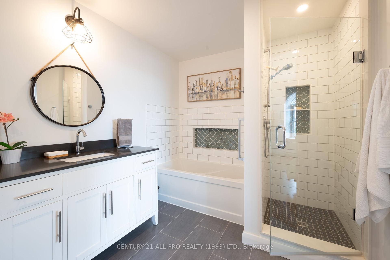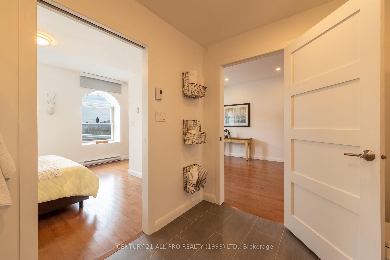$1,899,000
Available - For Sale
Listing ID: X9310245
40 King St West , Cobourg, K9A 2M1, Ontario
| Spectacular Investment with Flexible Potential for Live-Work or Multiple Units. Exceeds all Expectations. A Meticulous Makeover of a c.1870s 4flr Historic Brick Bldg. An Exemplary Renovation top to bottom. Live, Work or Invest in a Gorgeous Residential & Commercial Empire steps to the Beach/Marina/VIA Station. 100km to Toronto. 3Bedroom+ 5Baths. Custom, High-end workmanship & designer finishes: Canadian Maple Hardwood flooring, Vaulted Ceiling, Contemporary Kitchen & Designer Baths, Built-in Cabinets, Slider Barn Doors. Unique Arched Windows bring in sunlight glow & blue sky views over a boutique downtown. A large Northside Living Room w/ Glass Doors walks out to an 800 sq ft Rooftop Terrace. Wow! Personal Lift Elevator to 3rd Floor. Guest BR & Beautiful 4pce Bath on 3rd FL Living Level. The 4th Fl Loft BR Suite is Apartment-sized w/ a convenient Laundry/bath combo & a Walk-In Closet. 2nd Floor Studio or Office Space overlooks the streetscape & has potential as Residential Unit with existing 3pce Bath & 2 large Rooms used for Storage/Warehouse Space. Walk out to back or downstairs. Could convert to 2nd Res Unit. A Vibrant Retail Clothing Store provides income on the 1st Floor. Features Contemporary space with Large Retail Display windows & outdoor display area on the busiest main street 100 KM to Toronto. Completely finished clean basement w/ Staff Room, Storage, 2 -2pc Baths & a Utility Sink & Closet. This is a Showstopper Investment truly Turnkey plus potential for added units. 4+ Parking spaces & it backs onto a public park lot. *Business is also for sale for those who want a live-work building! (Owner may rent back Commercial until Business is sold.) Potential on 2nd Floor for more living space or office, studio or commercial rental space. Buyer to investigate all intended uses but it could make a great second floor expansive Residential unit. Heat Pump upper floors. Gas MN Floor. A must-view beautiful opportunity with Rooftop Patio in the heart of town. |
| Extras: All SS Appls. Heat Pump/Wall unit. Lift. Maple Hardwood Floors, Vaulted Ceiling, Pot Lights, Fans, Contemporary Kitchen & Baths, B/in Cabinets. Warehouse Space on 2nd Fl. Office/Studio. Central Vac. & Components *Bus. also for sale* |
| Price | $1,899,000 |
| Taxes: | $13794.00 |
| Tax Type: | Annual |
| Assessment Year: | 2023 |
| Occupancy by: | Owner |
| Address: | 40 King St West , Cobourg, K9A 2M1, Ontario |
| Postal Code: | K9A 2M1 |
| Province/State: | Ontario |
| Legal Description: | PT LT 6 BLK D ( cont'd see attachment) |
| Lot Size: | 29.83 x 135.91 (Feet) |
| Directions/Cross Streets: | 2nd Street or Division Street |
| Category: | Accommodation |
| Building Percentage: | Y |
| Total Area: | 8022.80 |
| Total Area Code: | Sq Ft |
| Office/Appartment Area: | 5037 |
| Office/Appartment Area Code: | Sq Ft |
| Retail Area: | 2986 |
| Retail Area Code: | Sq Ft |
| Area Influences: | Public Transit |
| Approximatly Age: | 100+ |
| Sprinklers: | N |
| Washrooms: | 5 |
| Outside Storage: | N |
| Rail: | N |
| Crane: | N |
| Soil Test: | N |
| Grade Level Shipping Doors #: | 1 |
| Heat Type: | Gas Forced Air Closd |
| Central Air Conditioning: | Y |
| Sewers: | San+Storm |
| Water: | Municipal |
$
%
Years
This calculator is for demonstration purposes only. Always consult a professional
financial advisor before making personal financial decisions.
| Although the information displayed is believed to be accurate, no warranties or representations are made of any kind. |
| CENTURY 21 ALL-PRO REALTY (1993) LTD. |
|
|

Dir:
1-866-382-2968
Bus:
416-548-7854
Fax:
416-981-7184
| Virtual Tour | Book Showing | Email a Friend |
Jump To:
At a Glance:
| Type: | Com - Investment |
| Area: | Northumberland |
| Municipality: | Cobourg |
| Neighbourhood: | Cobourg |
| Lot Size: | 29.83 x 135.91(Feet) |
| Approximate Age: | 100+ |
| Tax: | $13,794 |
| Baths: | 5 |
Locatin Map:
Payment Calculator:
- Color Examples
- Green
- Black and Gold
- Dark Navy Blue And Gold
- Cyan
- Black
- Purple
- Gray
- Blue and Black
- Orange and Black
- Red
- Magenta
- Gold
- Device Examples

