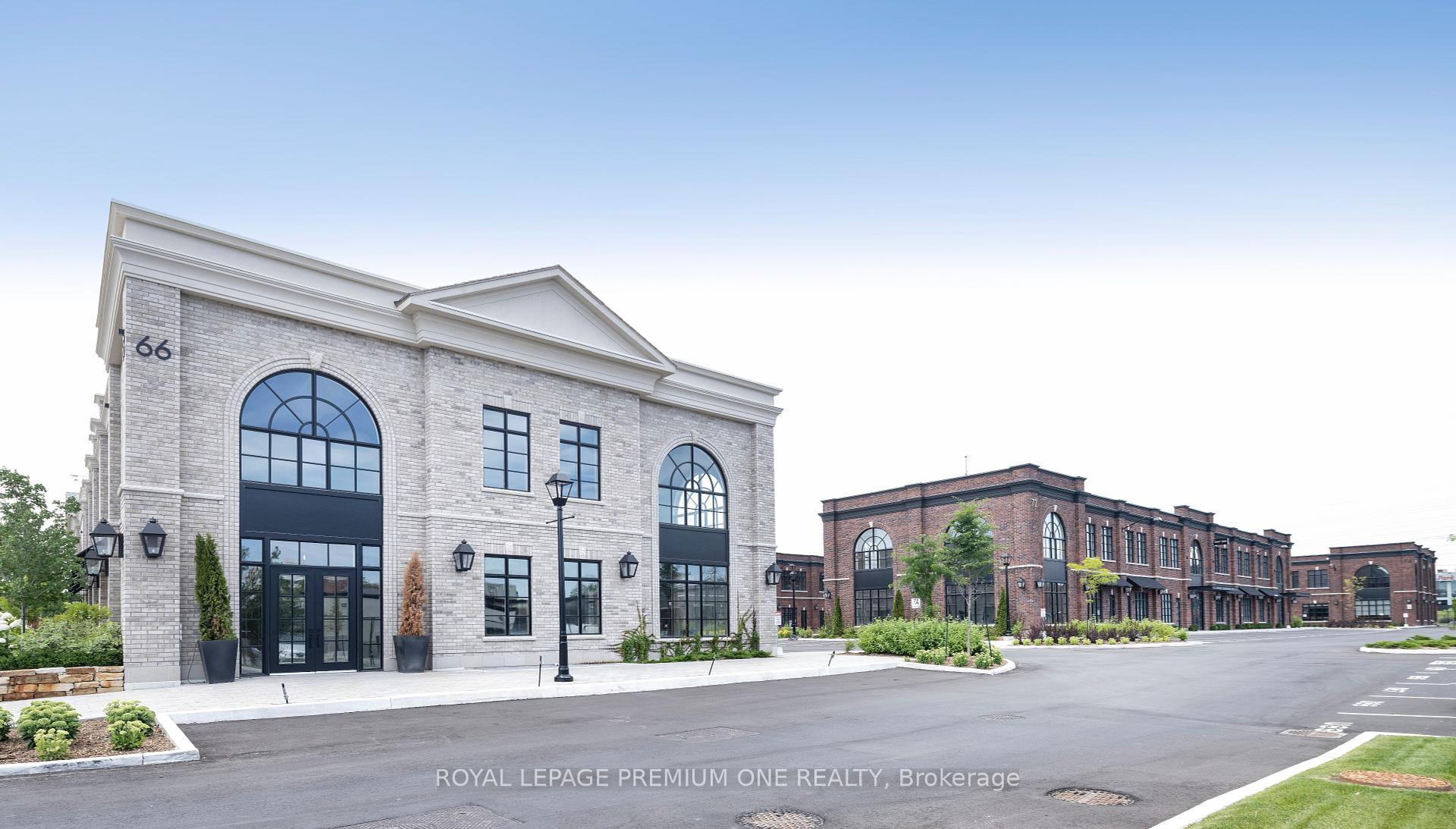$30
Available - For Rent
Listing ID: W7403210
66 Jutland Rd , Unit 4-5, Toronto, M8V 2H3, Ontario
| Over 9600 Sq Ft of High End Luxury Executive Office & Industrial Space with A Sleek Contemporary Design & Hand Tumbled Clay Brick Exterior. It's Sure to Impress Your Clients. Positioned Minutes Away from the 401 & A Hop Away from Bloor West Village, It's Suitable for Any Entrepreneur. This Shell Provides Limitless Options for Any Business Owner to Create Their Ideal Workspace Environment. |
| Extras: Landlord to finish flooring, distribution of heating and cooling and base lighting. |
| Price | $30 |
| Minimum Rental Term: | 12 |
| Maximum Rental Term: | 36 |
| Taxes: | $10.00 |
| Tax Type: | T.M.I. |
| Occupancy by: | Vacant |
| Address: | 66 Jutland Rd , Unit 4-5, Toronto, M8V 2H3, Ontario |
| Apt/Unit: | 4-5 |
| Postal Code: | M8V 2H3 |
| Province/State: | Ontario |
| Legal Description: | Lot 162 Plan 9875 Parts 1-4 |
| Lot Size: | 80.00 x 60.00 (Feet) |
| Directions/Cross Streets: | Islington and Bloor |
| Category: | Multi-Use |
| Use: | Other |
| Building Percentage: | N |
| Total Area: | 9630.00 |
| Total Area Code: | Sq Ft |
| Retail Area: | 100 |
| Retail Area Code: | % |
| Area Influences: | Major Highway Public Transit |
| Approximatly Age: | New |
| Sprinklers: | Y |
| Washrooms: | 4 |
| # Trailer Parking Spots: | 0 |
| Outside Storage: | N |
| Rail: | N |
| Crane: | N |
| Clear Height Feet: | 12 |
| Bay Size Length Feet: | 60 |
| Volts: | 600 |
| Truck Level Shipping Doors #: | 0 |
| Double Man Shipping Doors #: | 2 |
| Height Feet: | 8 |
| Width Feet: | 6 |
| Drive-In Level Shipping Doors #: | 0 |
| Grade Level Shipping Doors #: | 0 |
| Heat Type: | Gas Forced Air Open |
| Central Air Conditioning: | N |
| Elevator Lift: | Public |
| Sewers: | None |
| Water: | Municipal |
| Although the information displayed is believed to be accurate, no warranties or representations are made of any kind. |
| ROYAL LEPAGE PREMIUM ONE REALTY |
|
|

Dir:
1-866-382-2968
Bus:
416-548-7854
Fax:
416-981-7184
| Book Showing | Email a Friend |
Jump To:
At a Glance:
| Type: | Com - Commercial/Retail |
| Area: | Toronto |
| Municipality: | Toronto |
| Neighbourhood: | Islington-City Centre West |
| Lot Size: | 80.00 x 60.00(Feet) |
| Approximate Age: | New |
| Tax: | $10 |
| Baths: | 4 |
Locatin Map:
- Color Examples
- Green
- Black and Gold
- Dark Navy Blue And Gold
- Cyan
- Black
- Purple
- Gray
- Blue and Black
- Orange and Black
- Red
- Magenta
- Gold
- Device Examples










