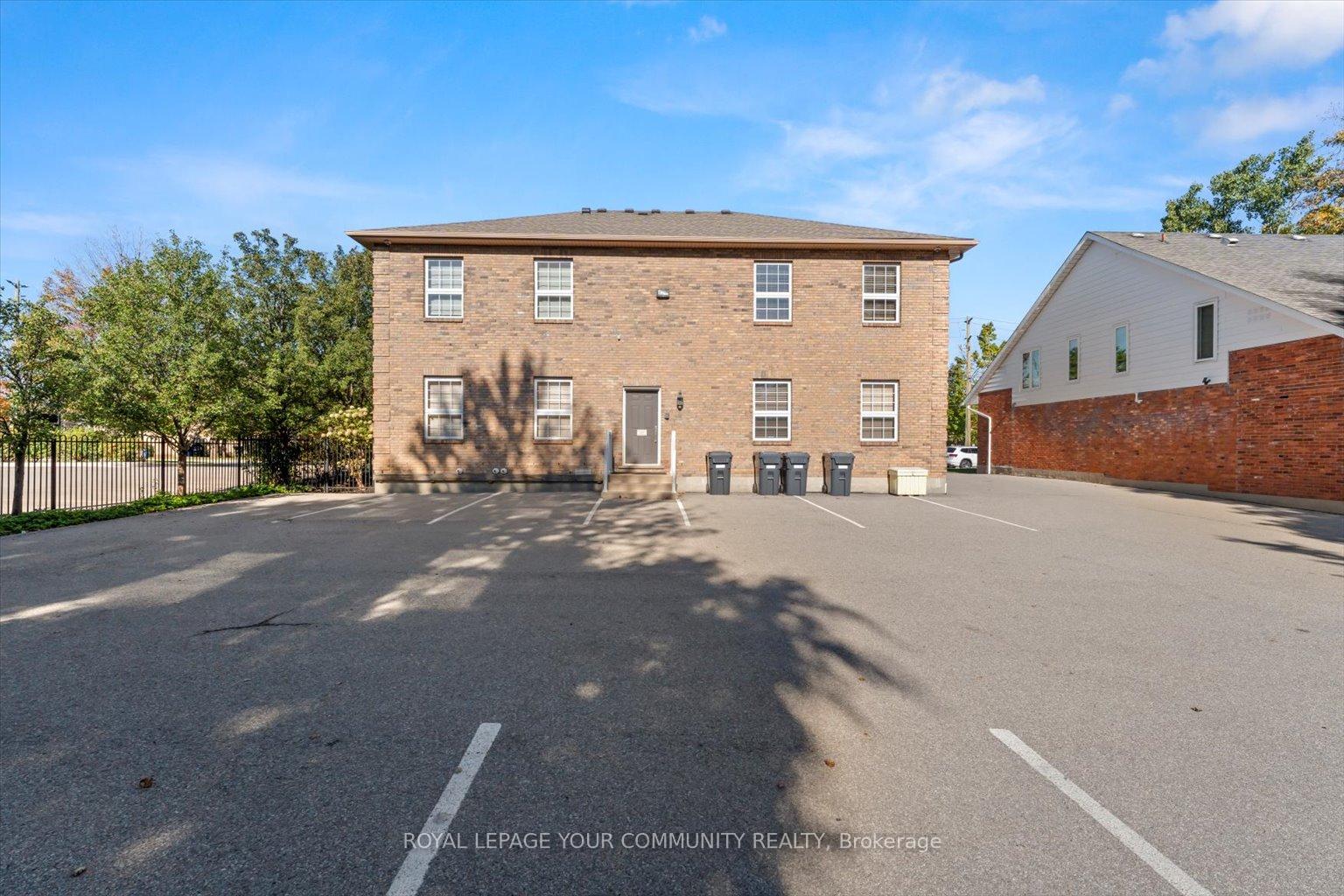$4,500,000
Available - For Sale
Listing ID: W9510786
3532 Commerce Crt , Burlington, L7N 3L7, Ontario
| Seller Retiring. Excellent practice/investment opportunity. Level 3 surgical facility for sale. Full Independent Health Facility (IHF) licence covering all Plastic Surgical procedures. Free standing building purpose built as a surgical facility. 1 Large operating room, 3 recovery bays with overnight facilities, minor procedure room and exam rooms, elevator and private entrance/parking. Also has the ability to be expanded. Professionally maintained, luxuriously appointed amenities. Large patient base and willing to introduce/mentor/transfer patients to new surgeon/surgeons. Staff is highly experienced and willing to stay. Burlington is regularly ranked as one of the best cities to live/work in Canada. It boasts great schools, an affluent community, lake, conservation, and escarpment and outdoor activities. Only 20 minutes from Pearson International Airport. The building is a detached two storey structure, with a generator, piped in gas system and special air handling equipment. Its approx. 4,600 sf, zoned commercial, with 12 parking spaces on a 74x135 lot. Equipment, inventory and injectable practice with nurse affiliation is available at a separately negotiated price |
| Price | $4,500,000 |
| Taxes: | $19208.11 |
| Tax Type: | Annual |
| Occupancy by: | Owner |
| Address: | 3532 Commerce Crt , Burlington, L7N 3L7, Ontario |
| Postal Code: | L7N 3L7 |
| Province/State: | Ontario |
| Legal Description: | PCL 5-1, SEC M150; LT5, PLM150 |
| Lot Size: | 74.00 x 135.33 (Feet) |
| Directions/Cross Streets: | Fairview St & Walkers Line |
| Category: | Office |
| Use: | Medical/Dental |
| Building Percentage: | Y |
| Total Area: | 4588.00 |
| Total Area Code: | Sq Ft |
| Office/Appartment Area: | 100 |
| Office/Appartment Area Code: | % |
| Chattels: | Y |
| Franchise: | N |
| Sprinklers: | Y |
| Heat Type: | Gas Forced Air Closd |
| Central Air Conditioning: | Y |
| Elevator Lift: | Public |
| Sewers: | San+Storm |
| Water: | Municipal |
$
%
Years
This calculator is for demonstration purposes only. Always consult a professional
financial advisor before making personal financial decisions.
| Although the information displayed is believed to be accurate, no warranties or representations are made of any kind. |
| ROYAL LEPAGE YOUR COMMUNITY REALTY |
|
|

Dir:
1-866-382-2968
Bus:
416-548-7854
Fax:
416-981-7184
| Book Showing | Email a Friend |
Jump To:
At a Glance:
| Type: | Com - Office |
| Area: | Halton |
| Municipality: | Burlington |
| Neighbourhood: | Roseland |
| Lot Size: | 74.00 x 135.33(Feet) |
| Tax: | $19,208.11 |
Locatin Map:
Payment Calculator:
- Color Examples
- Green
- Black and Gold
- Dark Navy Blue And Gold
- Cyan
- Black
- Purple
- Gray
- Blue and Black
- Orange and Black
- Red
- Magenta
- Gold
- Device Examples
























