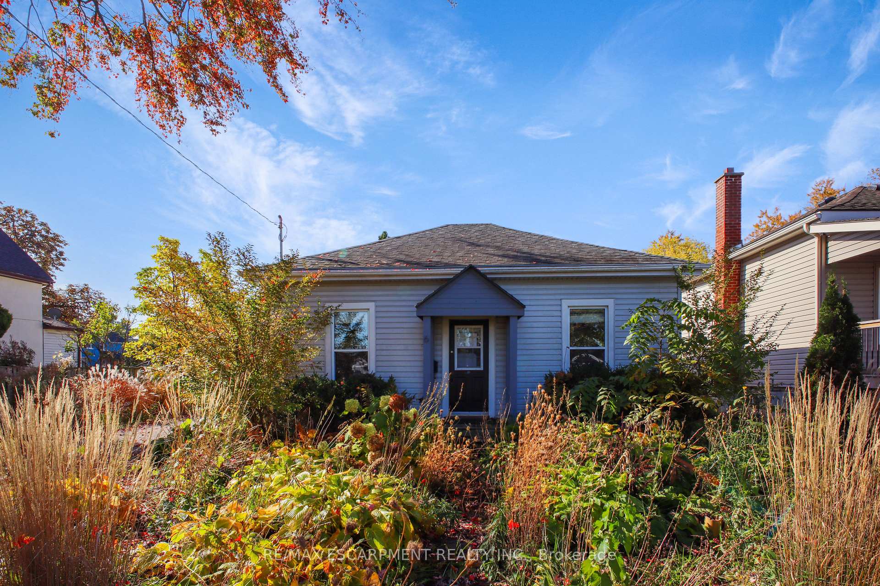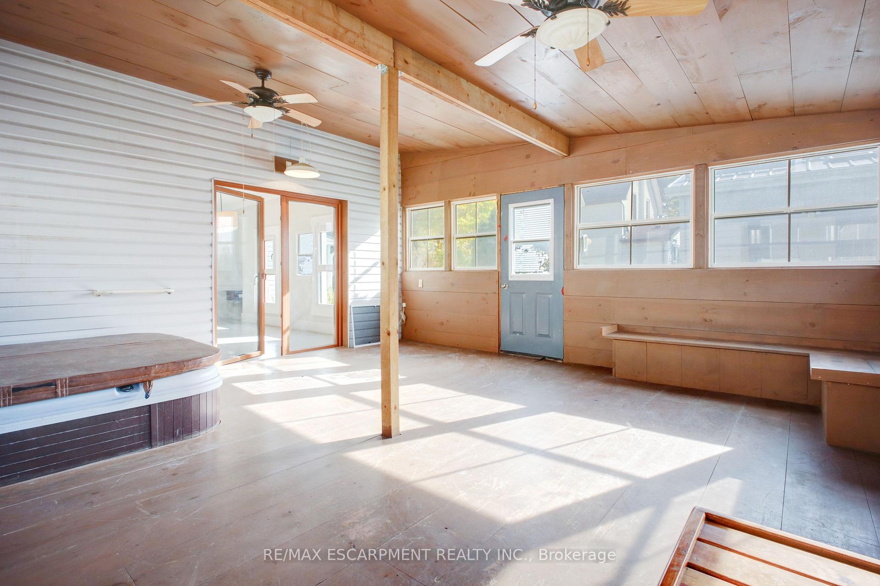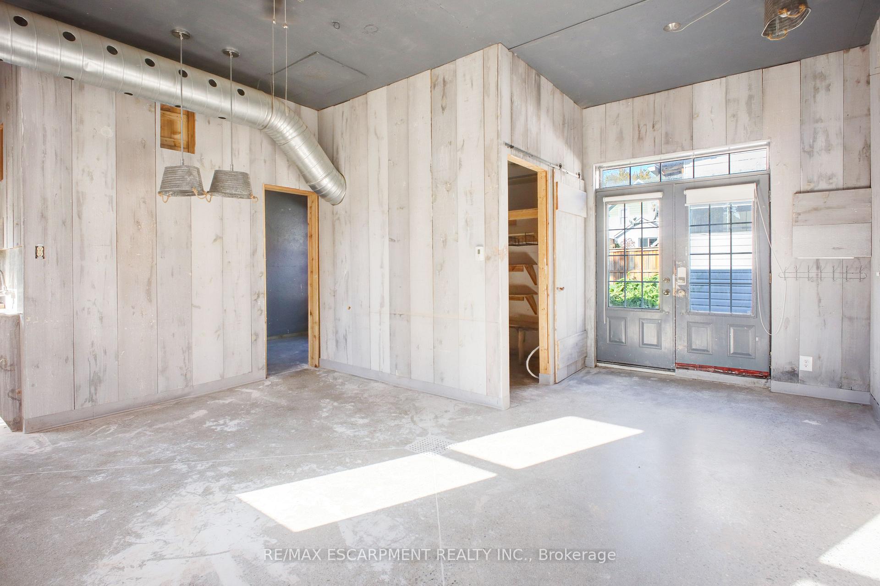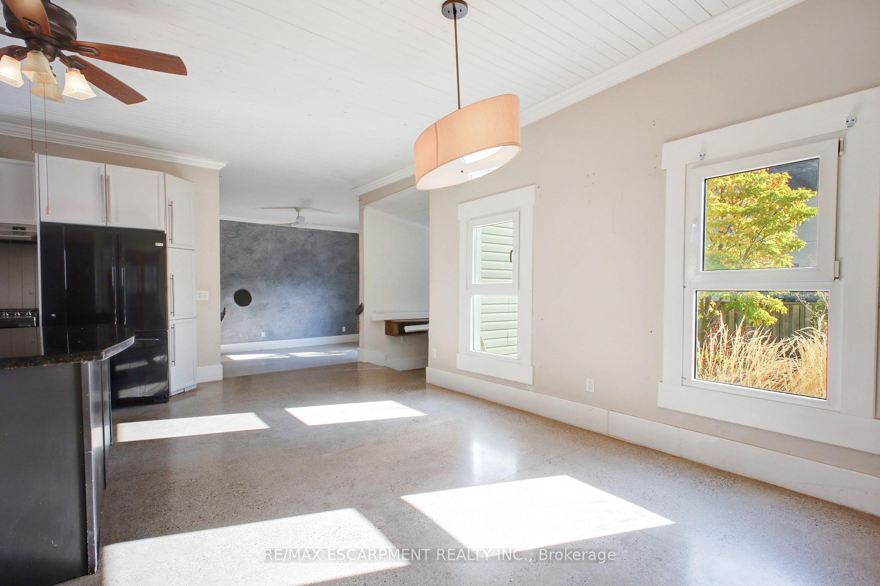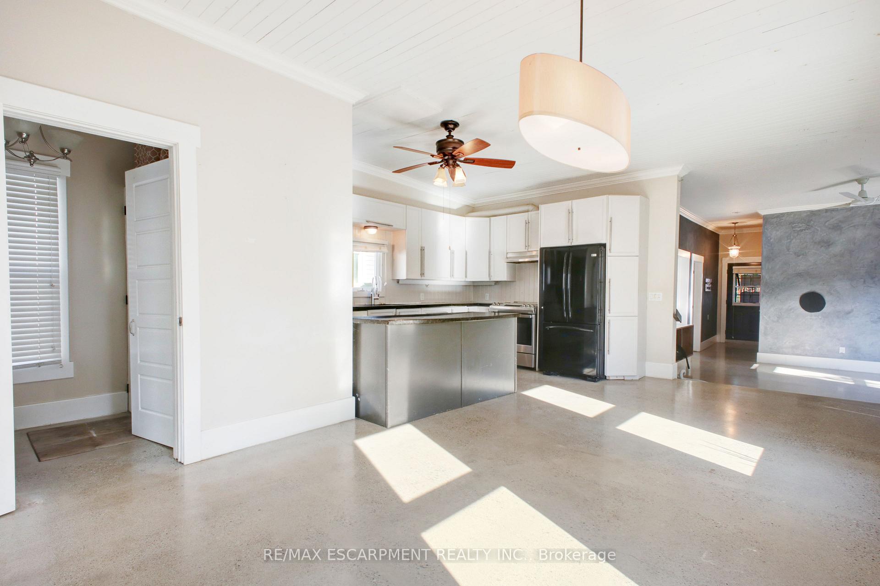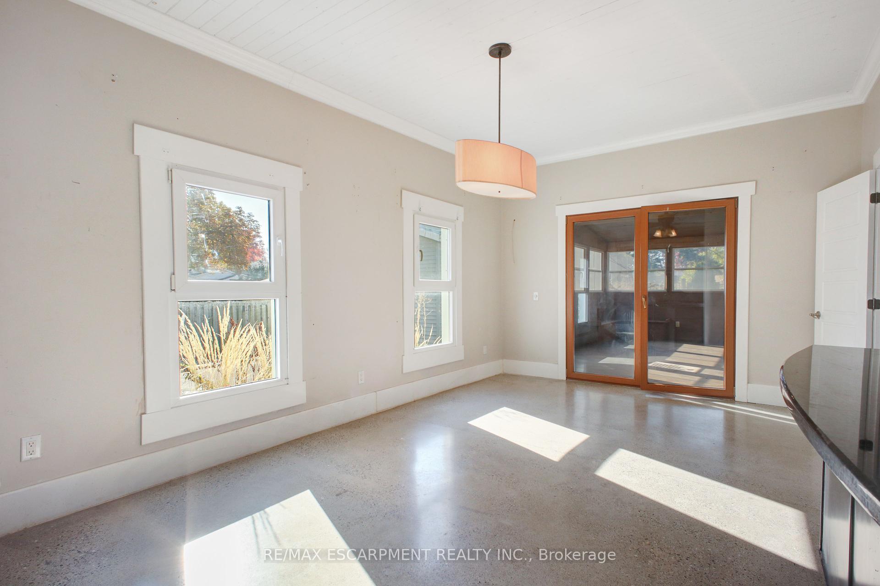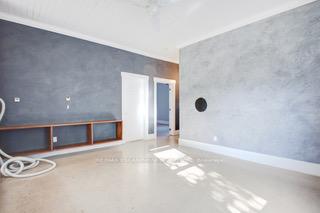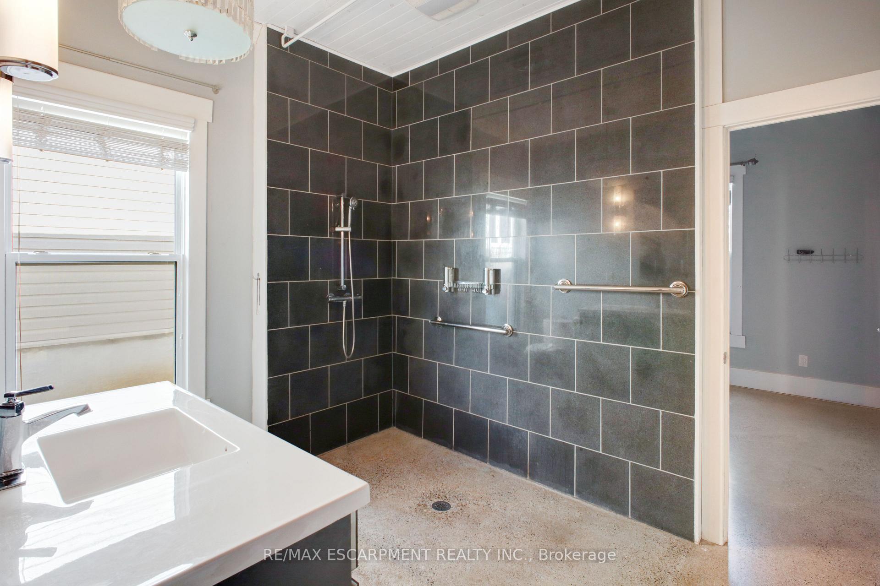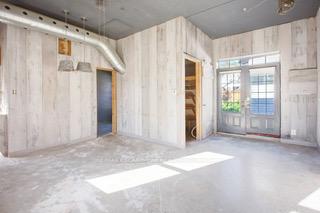$469,900
Available - For Sale
Listing ID: X9419628
65 Saint David St , Stratford, N5A 1C1, Ontario
| Introducing this charming two-bedroom, two-bathroom home nestled in the heart of Stratford, This delightful residence offers a comfortable loft-like living experience with its finished concrete floors throughout, high ceilings and open concept living spaces, where each square foot is maximized to ensure a cozy, yet functional environment. Step inside and find a meticulously maintained interior that promises a warm welcome every time you come home. Whether you're a culinary enthusiast or someone who prefers simple, quick meals, the kitchen is thoughtfully designed to cater to your every need. Off the kitchen, you will find a large screened in porch, adding to the homes convenience and versatility. Outside, discover and detached garage and private backyard surrounded by greenery allowing for ample privacy. Beyond the properly lines, you can enjoy close proximity to public transit, restaurants, beautiful Shakespeare Park, great schools and tons more. This home combines functionality with aesthetic charm, maintaining an inviting atmosphere throughout. Perfect for anyone seeking a blend of urban living while reaping the benefits of small town charm. RSA |
| Price | $469,900 |
| Taxes: | $3673.69 |
| Address: | 65 Saint David St , Stratford, N5A 1C1, Ontario |
| Lot Size: | 65.51 x 100.23 (Feet) |
| Directions/Cross Streets: | Downie St/Saint David St |
| Rooms: | 6 |
| Bedrooms: | 2 |
| Bedrooms +: | |
| Kitchens: | 1 |
| Family Room: | Y |
| Basement: | Crawl Space |
| Approximatly Age: | 100+ |
| Property Type: | Detached |
| Style: | Bungalow |
| Exterior: | Alum Siding |
| Garage Type: | Detached |
| (Parking/)Drive: | Private |
| Drive Parking Spaces: | 3 |
| Pool: | None |
| Approximatly Age: | 100+ |
| Approximatly Square Footage: | 700-1100 |
| Fireplace/Stove: | N |
| Heat Source: | Gas |
| Heat Type: | Water |
| Central Air Conditioning: | None |
| Laundry Level: | Main |
| Sewers: | Sewers |
| Water: | Municipal |
$
%
Years
This calculator is for demonstration purposes only. Always consult a professional
financial advisor before making personal financial decisions.
| Although the information displayed is believed to be accurate, no warranties or representations are made of any kind. |
| RE/MAX ESCARPMENT REALTY INC. |
|
|

Dir:
1-866-382-2968
Bus:
416-548-7854
Fax:
416-981-7184
| Book Showing | Email a Friend |
Jump To:
At a Glance:
| Type: | Freehold - Detached |
| Area: | Perth |
| Municipality: | Stratford |
| Style: | Bungalow |
| Lot Size: | 65.51 x 100.23(Feet) |
| Approximate Age: | 100+ |
| Tax: | $3,673.69 |
| Beds: | 2 |
| Baths: | 2 |
| Fireplace: | N |
| Pool: | None |
Locatin Map:
Payment Calculator:
- Color Examples
- Green
- Black and Gold
- Dark Navy Blue And Gold
- Cyan
- Black
- Purple
- Gray
- Blue and Black
- Orange and Black
- Red
- Magenta
- Gold
- Device Examples

