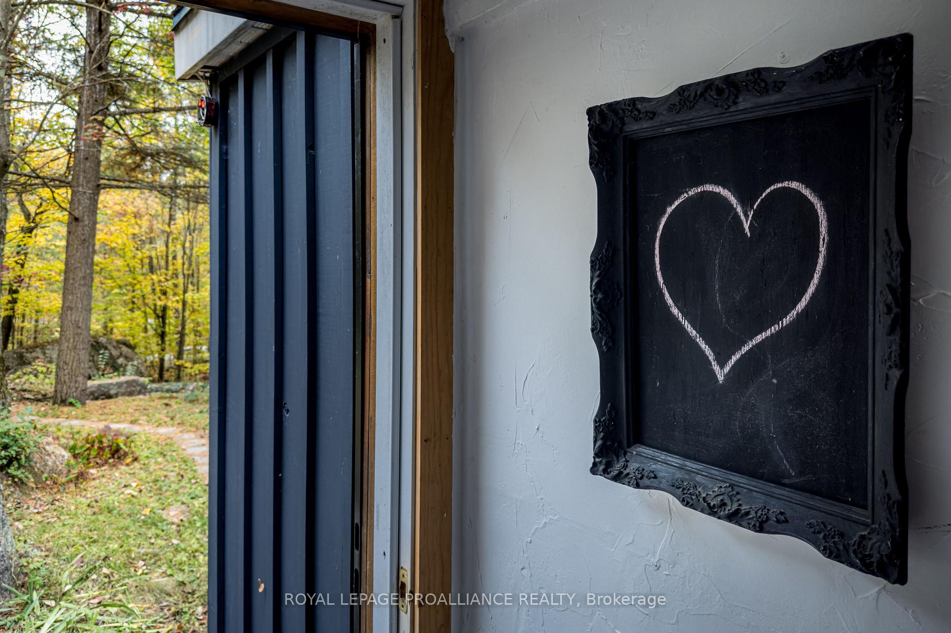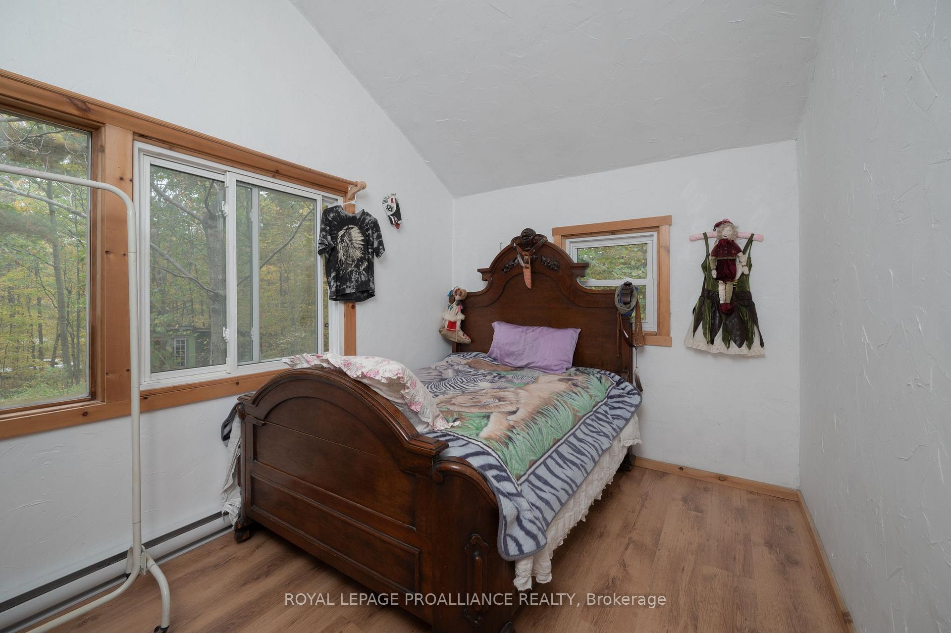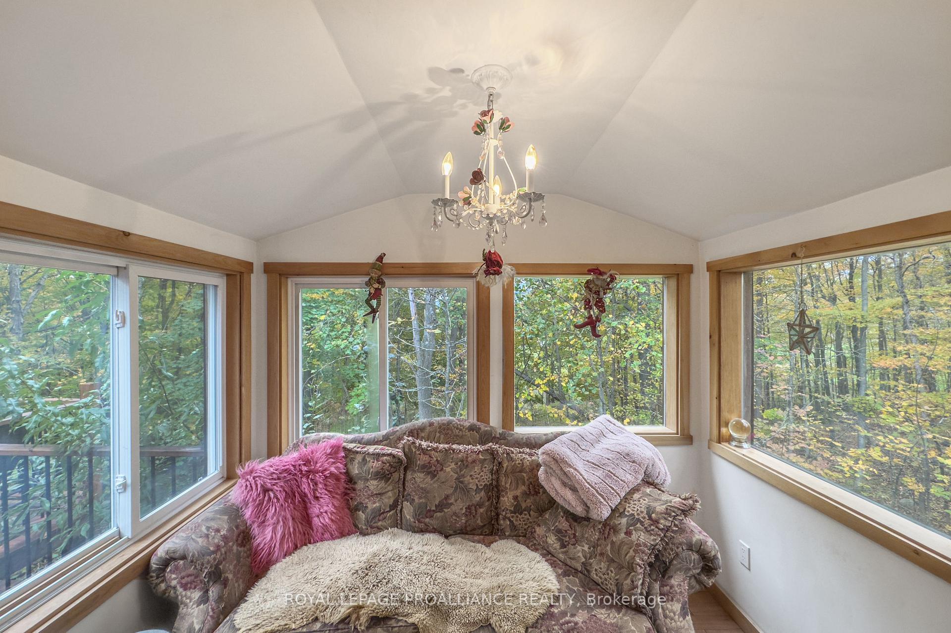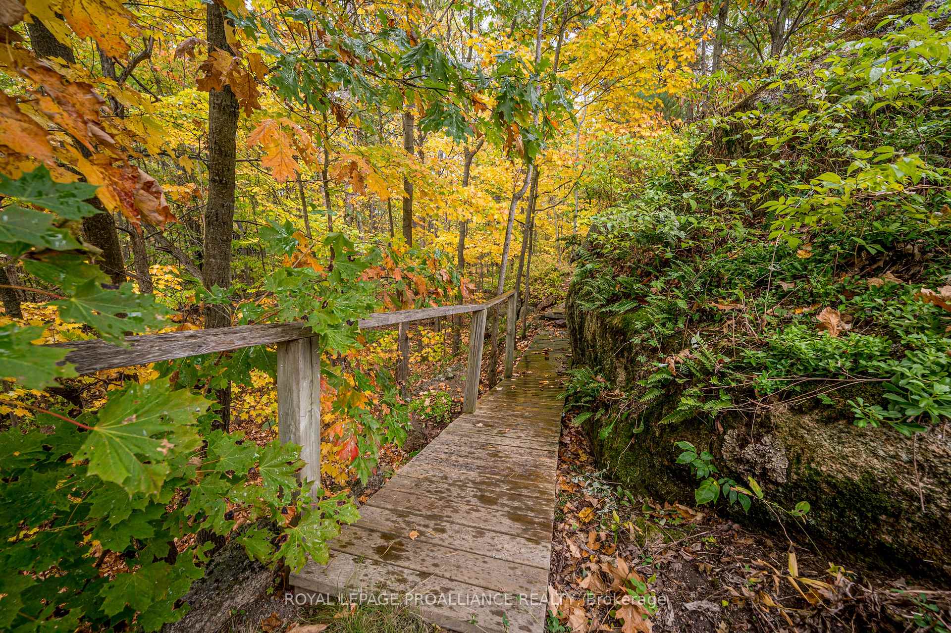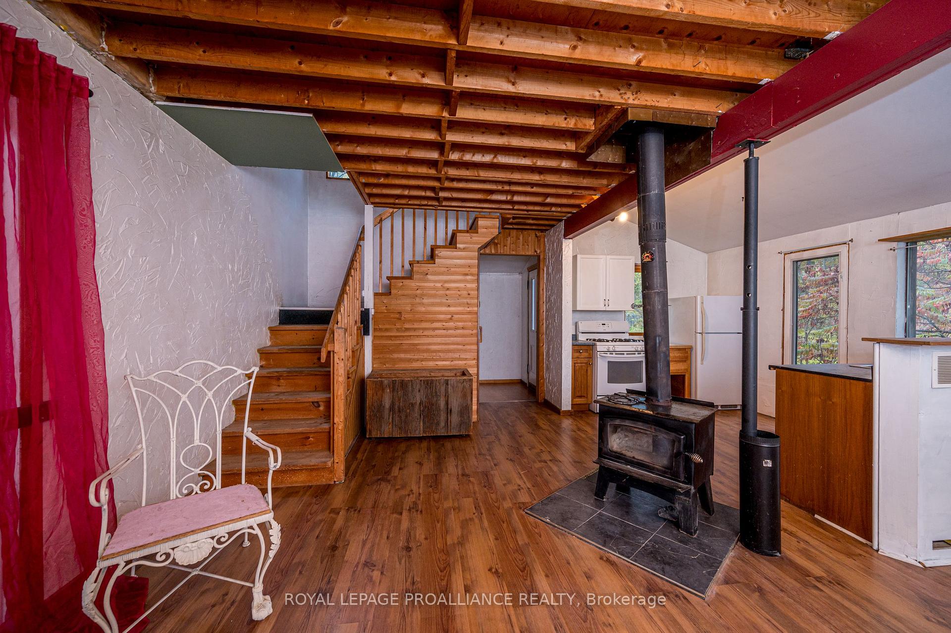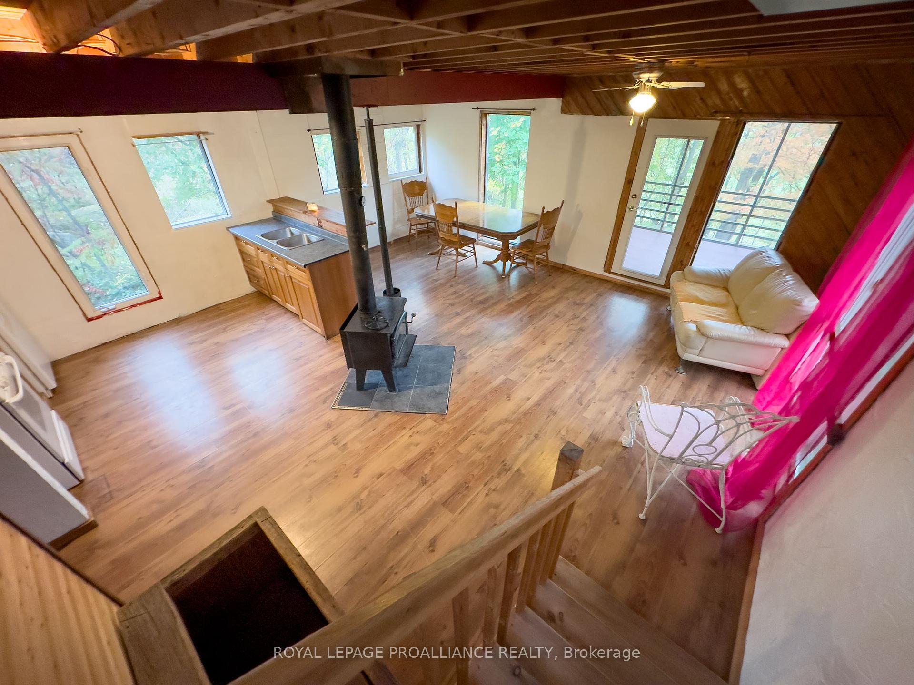$399,900
Available - For Sale
Listing ID: X9392812
2054 Burnt Hills Rd , South Frontenac, K0H 1H0, Ontario
| Cottage Living Year-Round! Located on 2 acres off of Burnt Hills Road, this board-and-batten and log bungalow is a hidden gem within the forest and beckoning you to call it home! This charming haven features two-bedrooms and one full bathroom as well as a rustic pine eat-in kitchen with stainless steel appliances and a walk-out to your deck. The living room is spacious with a wood stove and the original log walls that create both a comforting and cozy atmosphere one for snuggling up with a book, or watching a movie while the snow falls outside. From your kitchen, you can access your deck to soak up the sun, entertain and BBQ or enjoy the serenity with the sounds and views of nature. Further into your property, you will find a large shed as well as a large bunkie known as The Treehouse with its own living room, kitchen and dining room area as well a full bedroom loft, a screened in porch, and a bathroom featuring a compost toilet. 2054 Burnt Hills Road is tranquility at its best and yet still a quick 5-minute drive to Battersea, or 20 minutes from Kingston and all its amenities. Don't miss the opportunity to view this unique and whimsical property! |
| Price | $399,900 |
| Taxes: | $1799.00 |
| Address: | 2054 Burnt Hills Rd , South Frontenac, K0H 1H0, Ontario |
| Lot Size: | 326.82 x 266.60 (Feet) |
| Acreage: | 2-4.99 |
| Directions/Cross Streets: | Battersea Road to Burnt Hills Road (#2054) |
| Rooms: | 7 |
| Bedrooms: | 2 |
| Bedrooms +: | |
| Kitchens: | 1 |
| Family Room: | Y |
| Basement: | Crawl Space |
| Approximatly Age: | 31-50 |
| Property Type: | Detached |
| Style: | Bungalow |
| Exterior: | Board/Batten, Log |
| Garage Type: | None |
| (Parking/)Drive: | Private |
| Drive Parking Spaces: | 6 |
| Pool: | None |
| Other Structures: | Aux Residences |
| Approximatly Age: | 31-50 |
| Approximatly Square Footage: | 700-1100 |
| Property Features: | Lake/Pond, Wooded/Treed |
| Fireplace/Stove: | Y |
| Heat Source: | Electric |
| Heat Type: | Baseboard |
| Central Air Conditioning: | None |
| Sewers: | Tank |
| Water: | Well |
| Water Supply Types: | Artesian Wel |
| Utilities-Cable: | N |
| Utilities-Hydro: | Y |
| Utilities-Gas: | N |
| Utilities-Telephone: | A |
$
%
Years
This calculator is for demonstration purposes only. Always consult a professional
financial advisor before making personal financial decisions.
| Although the information displayed is believed to be accurate, no warranties or representations are made of any kind. |
| ROYAL LEPAGE PROALLIANCE REALTY |
|
|

Dir:
1-866-382-2968
Bus:
416-548-7854
Fax:
416-981-7184
| Book Showing | Email a Friend |
Jump To:
At a Glance:
| Type: | Freehold - Detached |
| Area: | Frontenac |
| Municipality: | South Frontenac |
| Style: | Bungalow |
| Lot Size: | 326.82 x 266.60(Feet) |
| Approximate Age: | 31-50 |
| Tax: | $1,799 |
| Beds: | 2 |
| Baths: | 1 |
| Fireplace: | Y |
| Pool: | None |
Locatin Map:
Payment Calculator:
- Color Examples
- Green
- Black and Gold
- Dark Navy Blue And Gold
- Cyan
- Black
- Purple
- Gray
- Blue and Black
- Orange and Black
- Red
- Magenta
- Gold
- Device Examples

