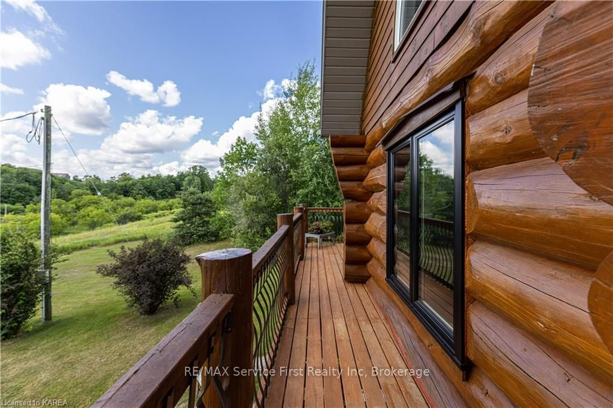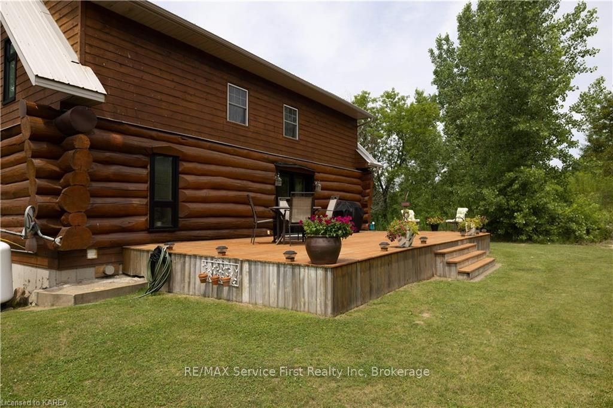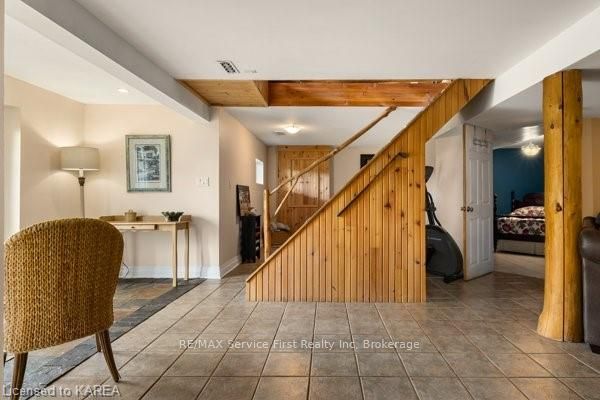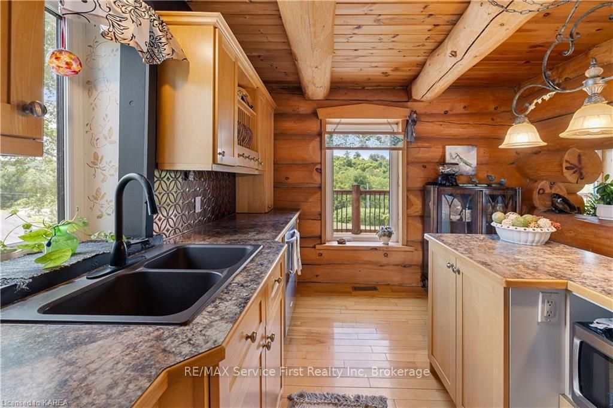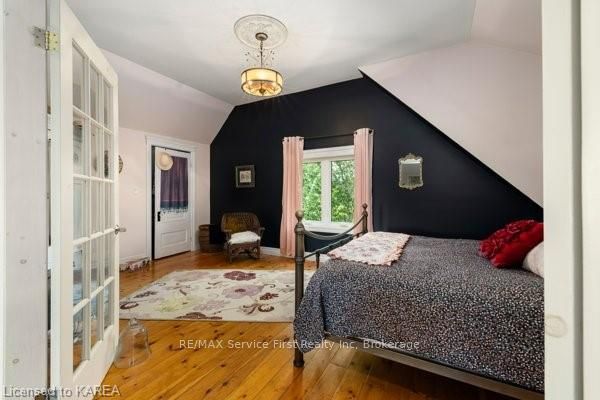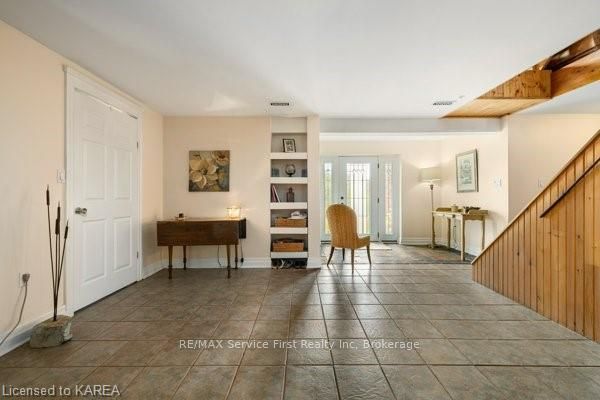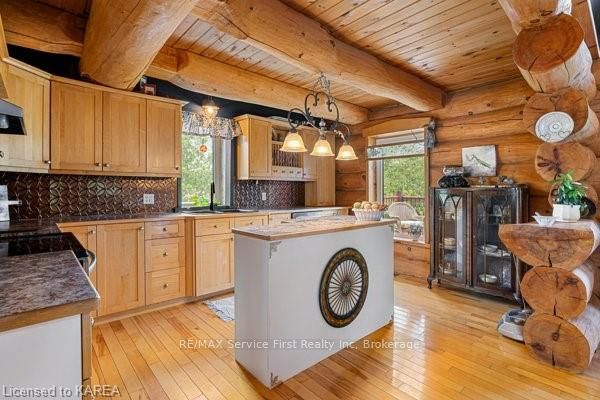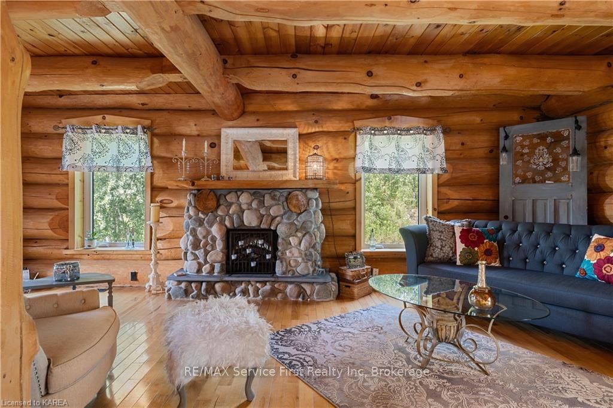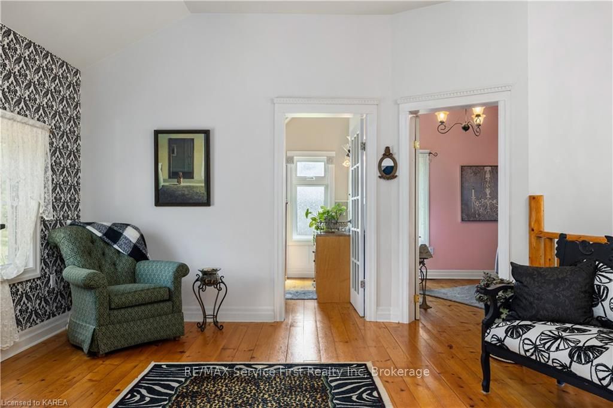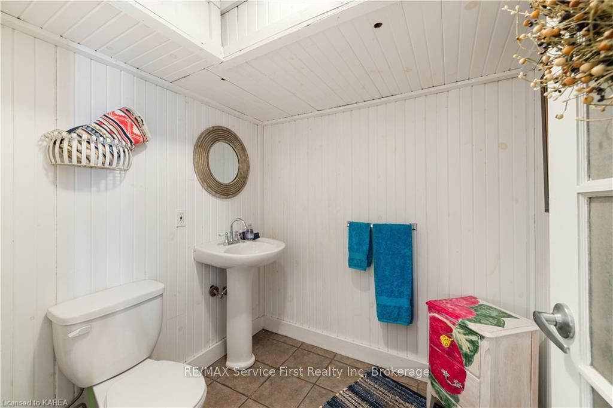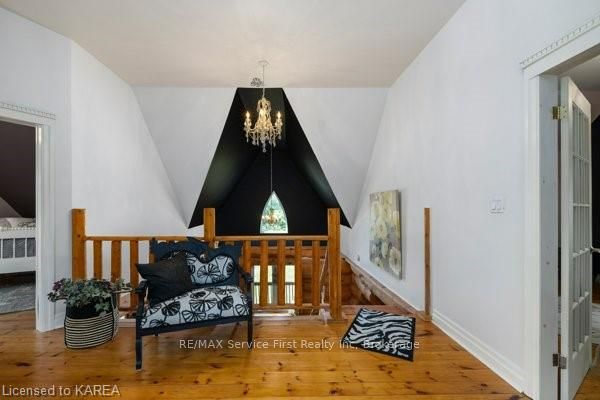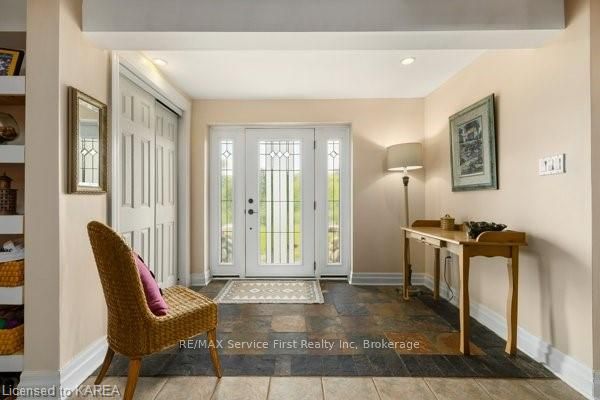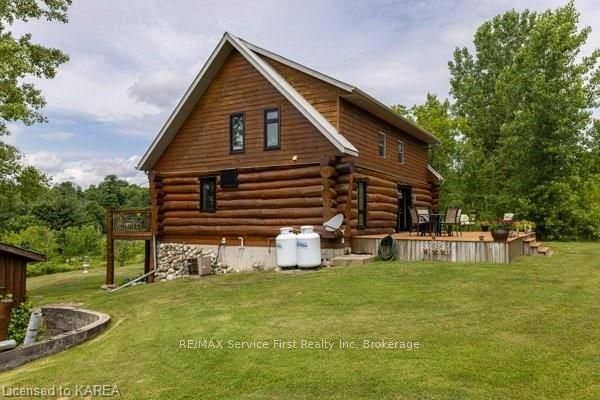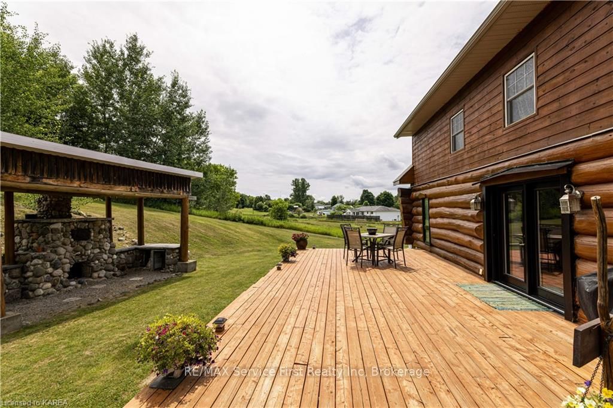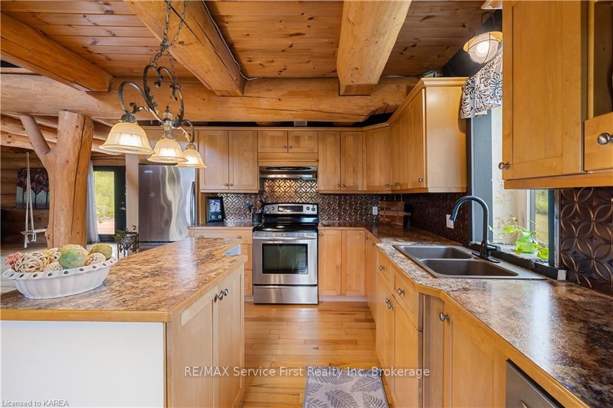$764,500
Available - For Sale
Listing ID: X9412299
4668 PORTLAND/LOUGHBOROUG Rd , South Frontenac, K0H 1V0, Ontario
| This solid pine log home is a perfect example of where 'Rustic meets Chic". Upon leaving the boundary road and heading up the driveway, a world opens up to beautiful garden beds, flowers, shrubs, balconies & decks, and surrounded by hills and forests. In the backyard, an outdoor fireplace sitting area made from stone could be a functional outdoor kitchen for summer parties and bbqs. This home is beautifully decorated in natural pine logs maintained from the moment the Sellers purchased the home 12 years ago. A birch kitchen with dramatic ceiling areas and chandeliers are just a couple of features to look forward to upon visiting. Bathrooms on each level (one with a clawfoot tub), Parking for many many guests (even a trailer, a boat, an RV or two) a massive deck in the backyard, quiet indoor and outdoor reading areas overlooking the scenic backdrop are a few other good reasons to view this property today. The shed is large enough for a car at the top of the driveway, with a full sized garage door change possible. This home and property has been completely taken care of, including staining and maintenance of the logs. For the outdoor enthusiasts, the Cataraqui Trail is steps away and the towns of Sydenham and Harrowsmith are around the corner for any shopping needs. |
| Price | $764,500 |
| Taxes: | $3227.32 |
| Address: | 4668 PORTLAND/LOUGHBOROUG Rd , South Frontenac, K0H 1V0, Ontario |
| Lot Size: | 160.01 x 514.48 (Feet) |
| Acreage: | .50-1.99 |
| Directions/Cross Streets: | Sydenham Road to Rutledge Road (County Road 5) then head West to Portland Loughborough Boundary Road |
| Rooms: | 8 |
| Rooms +: | 5 |
| Bedrooms: | 2 |
| Bedrooms +: | 0 |
| Kitchens: | 1 |
| Kitchens +: | 0 |
| Family Room: | N |
| Basement: | Finished, W/O |
| Approximatly Age: | 16-30 |
| Property Type: | Detached |
| Style: | Log |
| Exterior: | Log |
| (Parking/)Drive: | Other |
| Drive Parking Spaces: | 10 |
| Pool: | None |
| Approximatly Age: | 16-30 |
| Fireplace/Stove: | Y |
| Heat Source: | Propane |
| Heat Type: | Forced Air |
| Central Air Conditioning: | Central Air |
| Elevator Lift: | N |
| Sewers: | Septic |
| Water: | Well |
| Water Supply Types: | Drilled Well |
| Utilities-Hydro: | Y |
$
%
Years
This calculator is for demonstration purposes only. Always consult a professional
financial advisor before making personal financial decisions.
| Although the information displayed is believed to be accurate, no warranties or representations are made of any kind. |
| RE/MAX Service First Realty Inc, Brokerage |
|
|

Dir:
1-866-382-2968
Bus:
416-548-7854
Fax:
416-981-7184
| Book Showing | Email a Friend |
Jump To:
At a Glance:
| Type: | Freehold - Detached |
| Area: | Frontenac |
| Municipality: | South Frontenac |
| Neighbourhood: | Frontenac South |
| Style: | Log |
| Lot Size: | 160.01 x 514.48(Feet) |
| Approximate Age: | 16-30 |
| Tax: | $3,227.32 |
| Beds: | 2 |
| Baths: | 3 |
| Fireplace: | Y |
| Pool: | None |
Locatin Map:
Payment Calculator:
- Color Examples
- Green
- Black and Gold
- Dark Navy Blue And Gold
- Cyan
- Black
- Purple
- Gray
- Blue and Black
- Orange and Black
- Red
- Magenta
- Gold
- Device Examples

