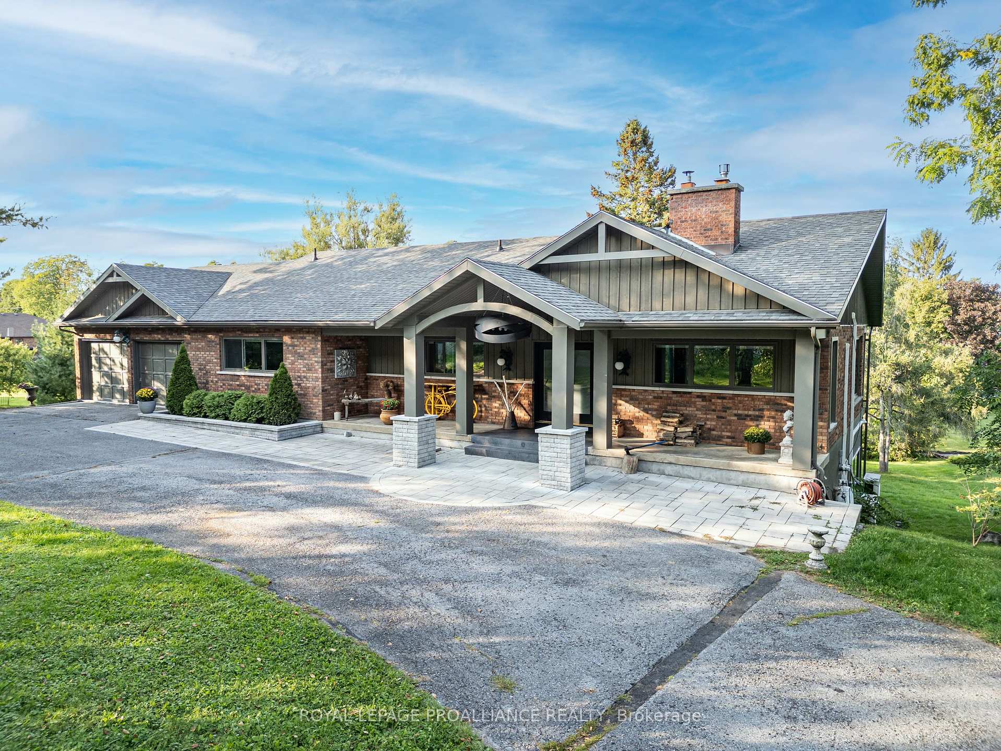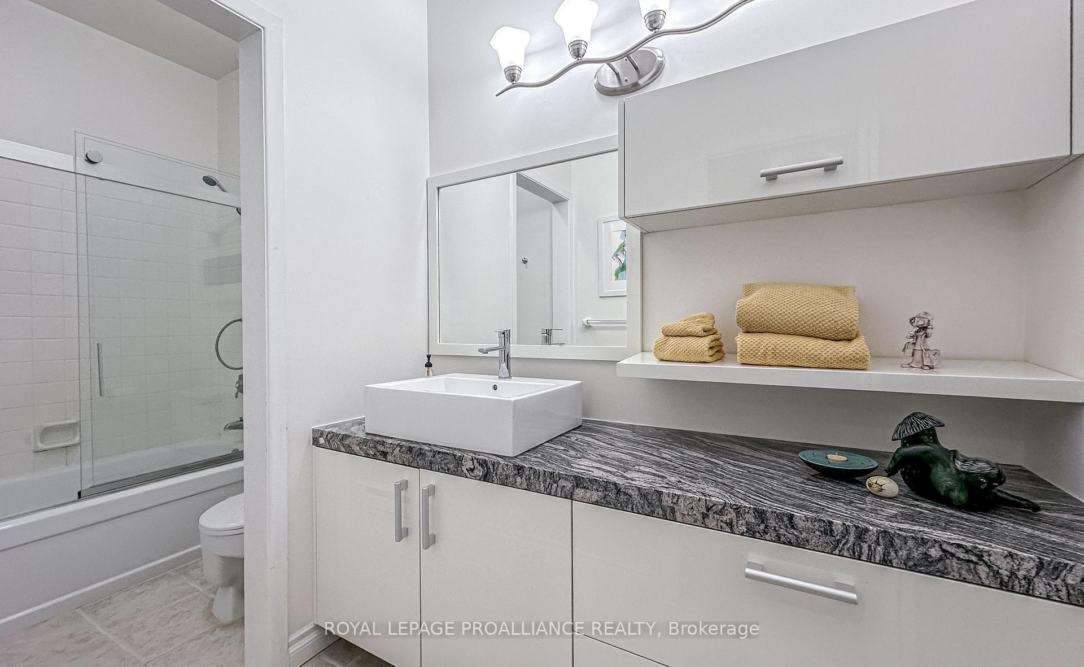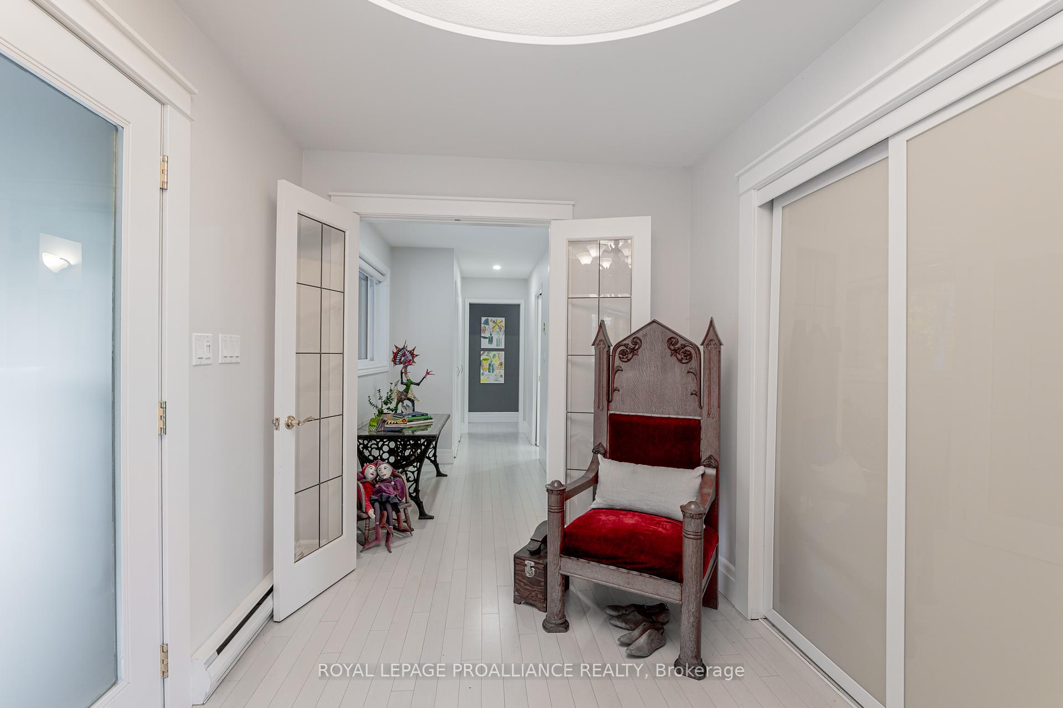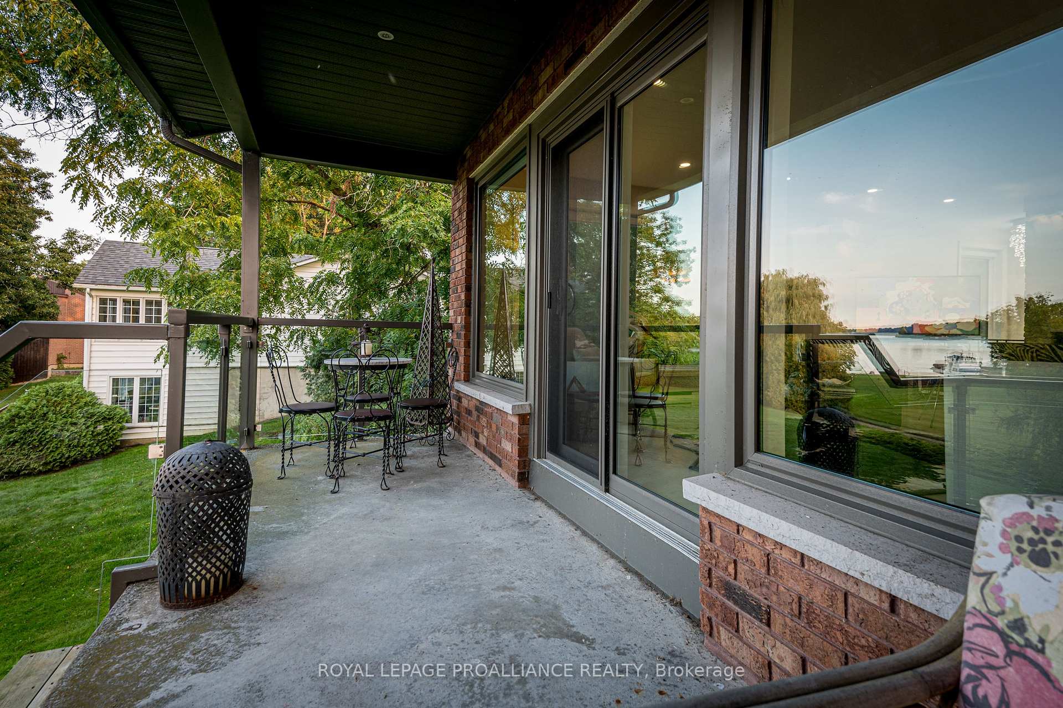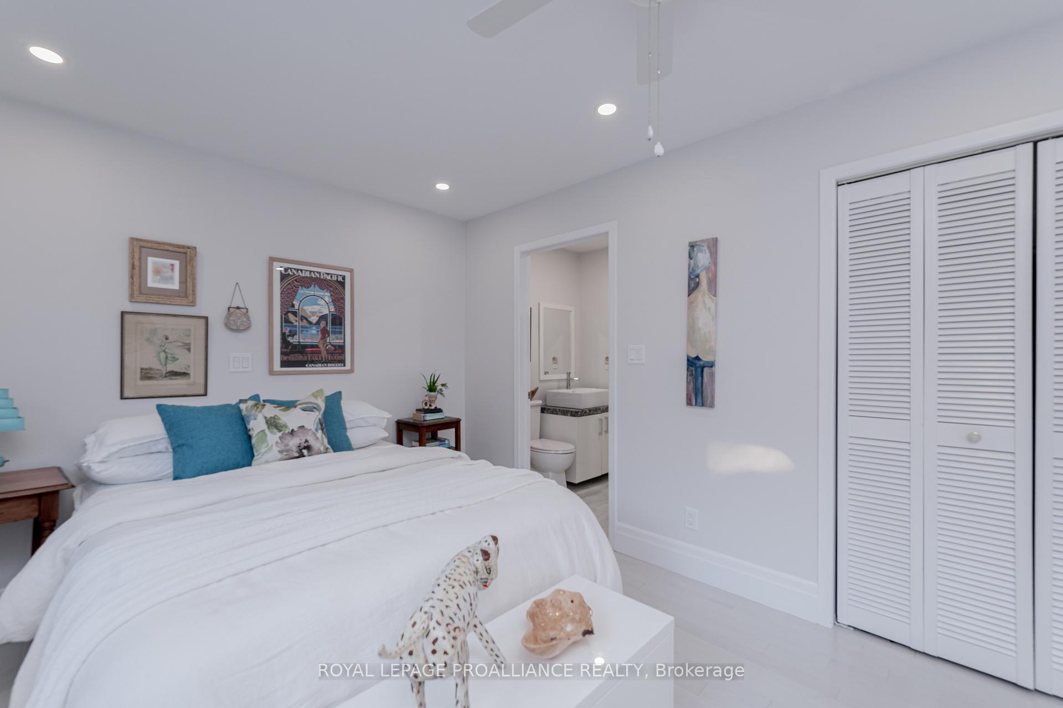$1,650,000
Available - For Sale
Listing ID: X9347724
1678 South Blvd , Kingston, K7L 4V1, Ontario
| Located on Treasure Island you will find this remodeled open layout to the spectacular views of your private dock on the St. Lawrence River 1678 South Blvd is truly captivating! Boasting 4-bedrooms, 5-bathrooms, this home was designed with a modern, cultivated charm, high-quality finishes, and unifying sense of space. You are immediately welcomed into your open concept Living Room, Dining room and Kitchen area, encased in walls of bright, well-lit windows and two doors to your outdoor deck. This arrangement includes a wood burning fireplace, a large eating area that could easily entertain at least 8 guests, gleaming kitchen cabinets, stainless steel appliances, rich, extra-thick granite countertops, and a spacious walk-through pantry. Down the hall you will find a bedroom with a 4-piece bathroom with an exit out into the hallway accessing the main floor laundry and your large 2-car garage with epoxy floors. Next on your tour, is an incredible Primary Suite with views of the water and access to your deck, walls of cabinets for all your clothing and linens and a tremendous 5-piece ensuite with exceptional glass shower, soaker tub and double sinks. Theres no door that opens to disappointment! Follow your curved staircase to the lower-level to enter a large family room with walk-out to your patio, propane fireplace and a kitchenette with yet another rich granite countertop. This level also includes your laundry room, a 3-piece bathroom with lavish oversized tile floors that connect to an ample bedroom, a home gym or additional bedroom, and an expansive rec room with propane fireplace. Settle outdoors on your deck with a walk out of your lower-level and enjoy the quiet, landscaped water views with easy access to your boat. If you lived any closer, youd get wet! Located steps from CFB Kingston or RMC or within a 10-min drive to downtown Kingston where you can find live music and entertainment, incredible restaurants and all that our historic City has to offer. |
| Price | $1,650,000 |
| Taxes: | $7140.63 |
| Address: | 1678 South Blvd , Kingston, K7L 4V1, Ontario |
| Lot Size: | 120.00 x 192.40 (Feet) |
| Acreage: | .50-1.99 |
| Directions/Cross Streets: | Highway 2 East to St. Lawrence Avenue to South Boulevard (#1678) |
| Rooms: | 8 |
| Rooms +: | 7 |
| Bedrooms: | 2 |
| Bedrooms +: | 2 |
| Kitchens: | 1 |
| Family Room: | N |
| Basement: | Fin W/O, Full |
| Approximatly Age: | 31-50 |
| Property Type: | Detached |
| Style: | Bungalow |
| Exterior: | Brick, Wood |
| Garage Type: | Attached |
| (Parking/)Drive: | Circular |
| Drive Parking Spaces: | 8 |
| Pool: | None |
| Approximatly Age: | 31-50 |
| Approximatly Square Footage: | 3500-5000 |
| Property Features: | Lake Access, Marina, Park, River/Stream |
| Fireplace/Stove: | Y |
| Heat Source: | Electric |
| Heat Type: | Heat Pump |
| Central Air Conditioning: | Other |
| Laundry Level: | Lower |
| Sewers: | Septic |
| Water: | Well |
| Water Supply Types: | Drilled Well |
| Utilities-Cable: | A |
| Utilities-Hydro: | Y |
| Utilities-Gas: | N |
| Utilities-Telephone: | A |
$
%
Years
This calculator is for demonstration purposes only. Always consult a professional
financial advisor before making personal financial decisions.
| Although the information displayed is believed to be accurate, no warranties or representations are made of any kind. |
| ROYAL LEPAGE PROALLIANCE REALTY |
|
|

Dir:
1-866-382-2968
Bus:
416-548-7854
Fax:
416-981-7184
| Book Showing | Email a Friend |
Jump To:
At a Glance:
| Type: | Freehold - Detached |
| Area: | Frontenac |
| Municipality: | Kingston |
| Style: | Bungalow |
| Lot Size: | 120.00 x 192.40(Feet) |
| Approximate Age: | 31-50 |
| Tax: | $7,140.63 |
| Beds: | 2+2 |
| Baths: | 5 |
| Fireplace: | Y |
| Pool: | None |
Locatin Map:
Payment Calculator:
- Color Examples
- Green
- Black and Gold
- Dark Navy Blue And Gold
- Cyan
- Black
- Purple
- Gray
- Blue and Black
- Orange and Black
- Red
- Magenta
- Gold
- Device Examples

