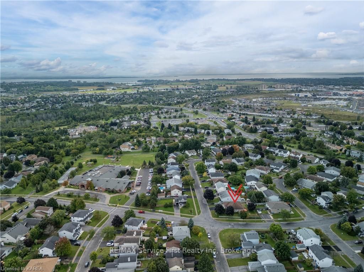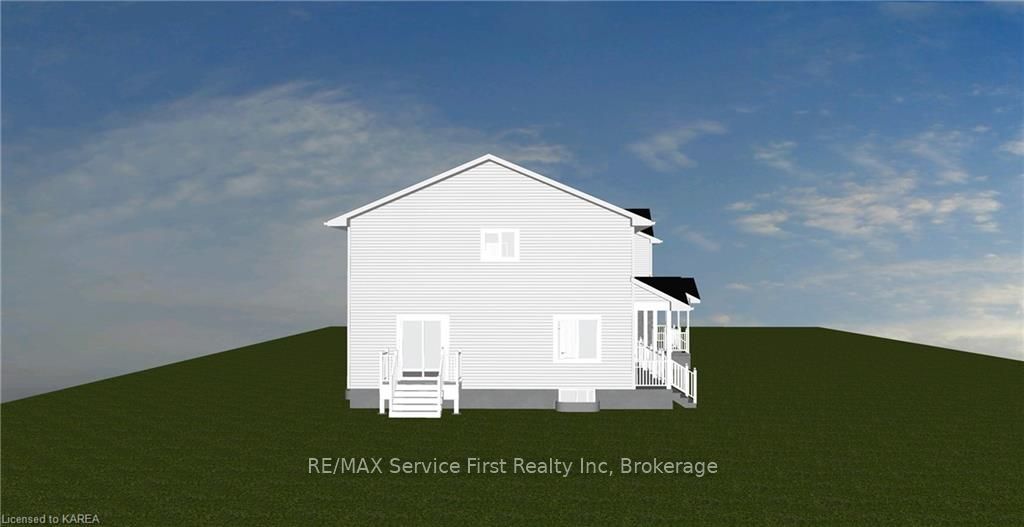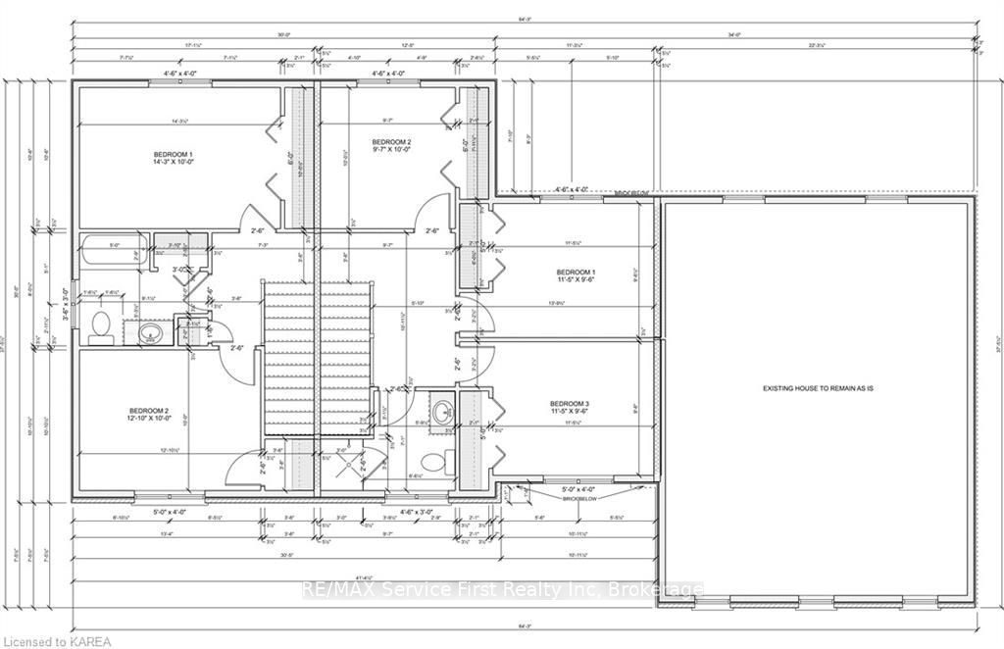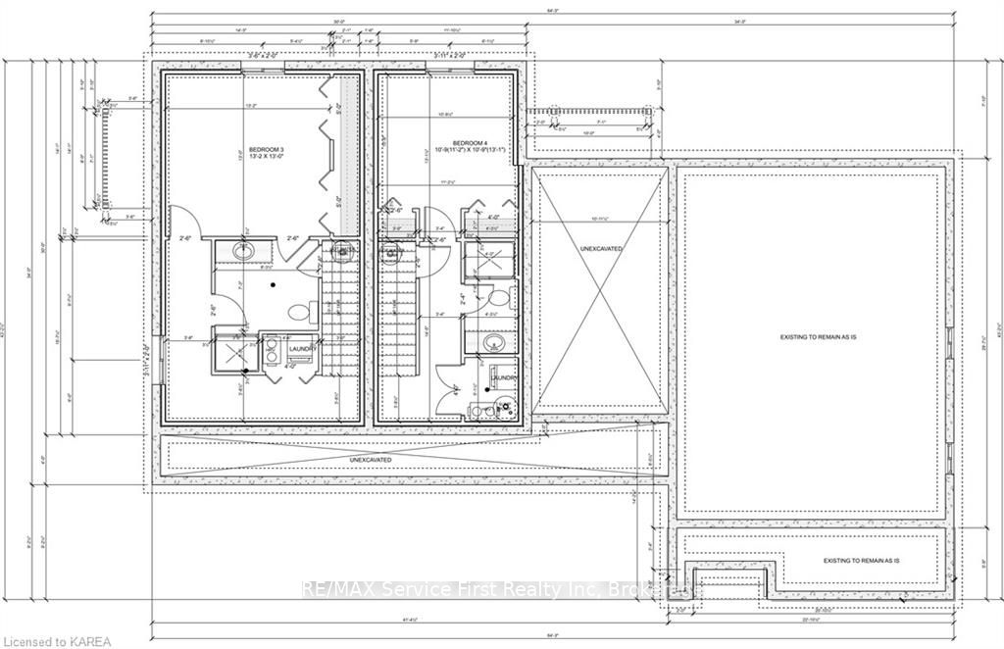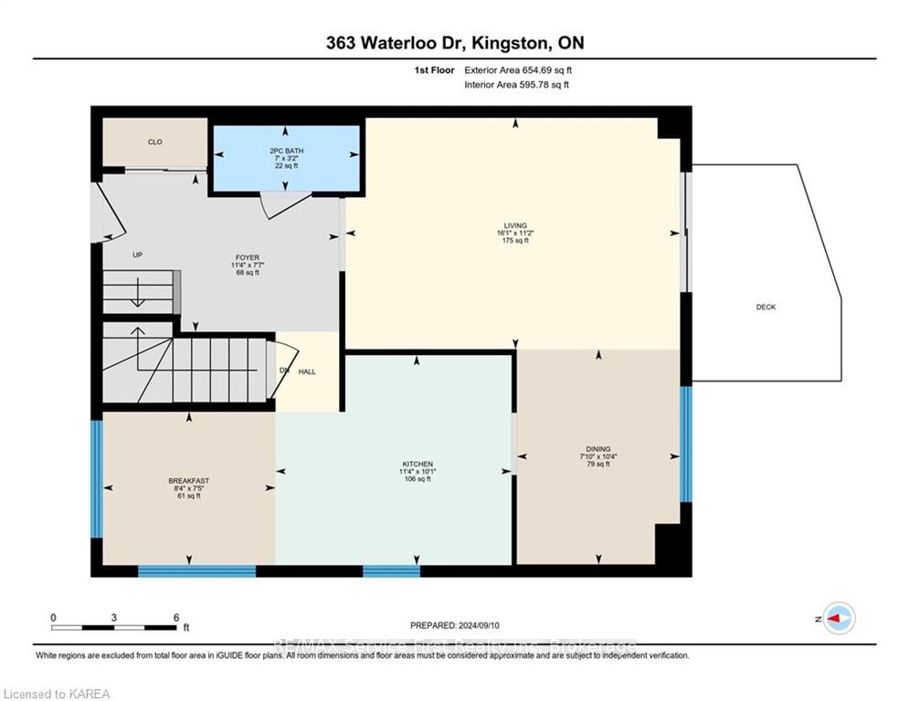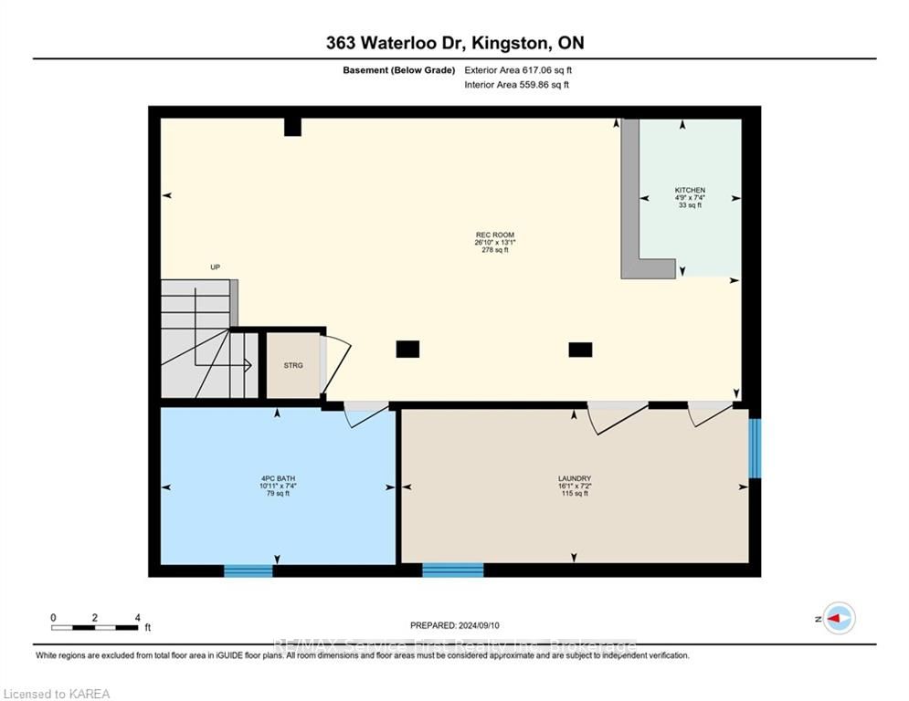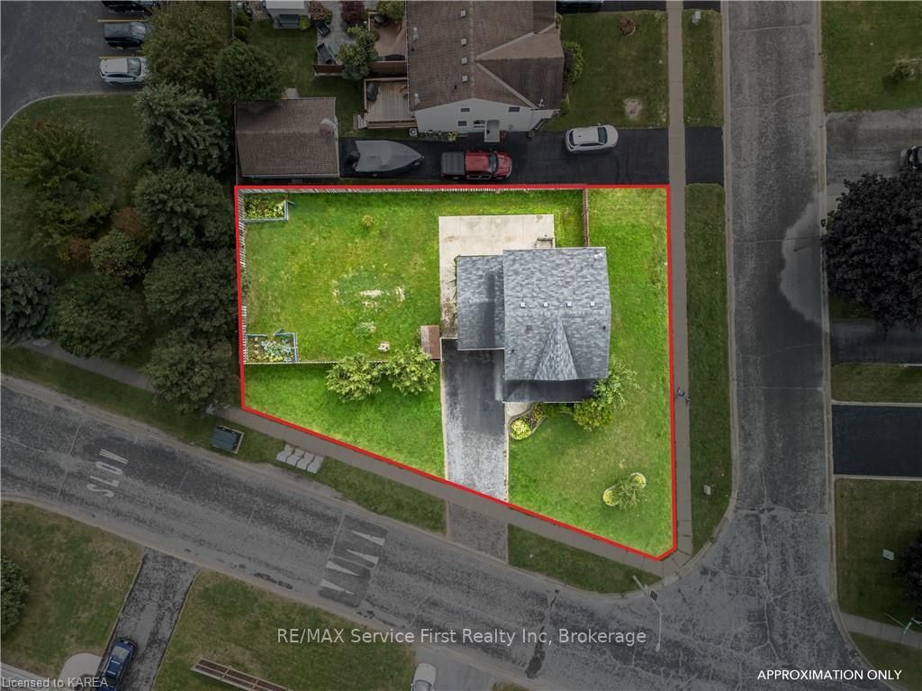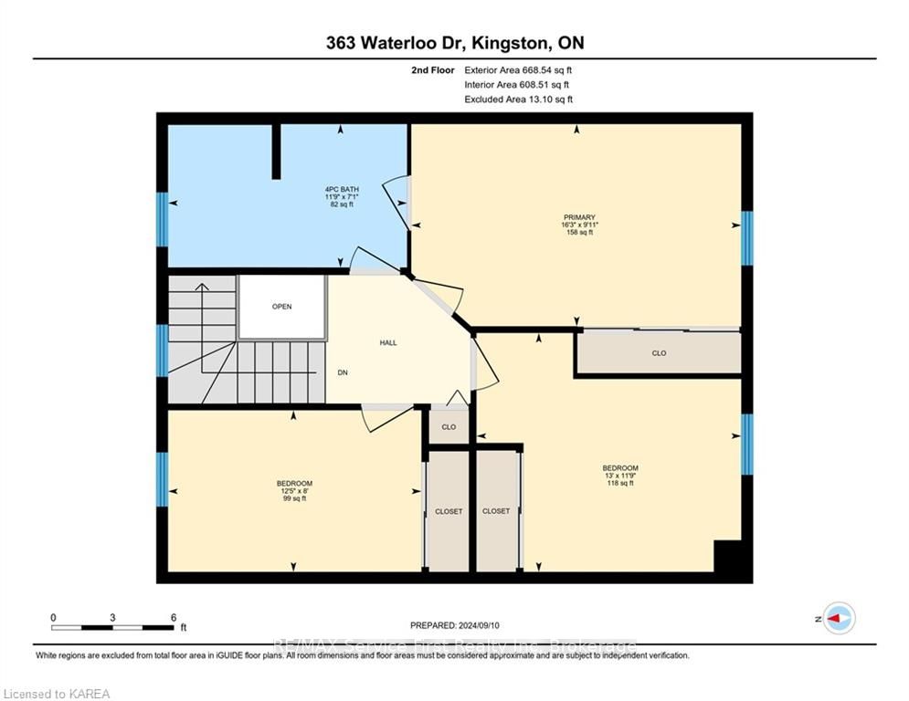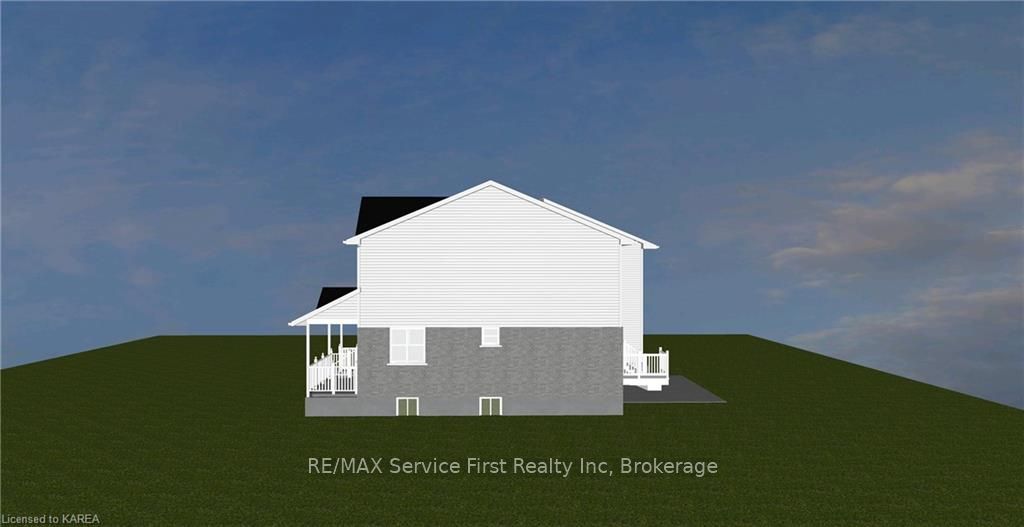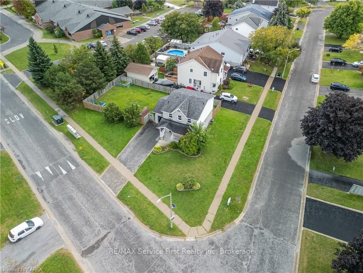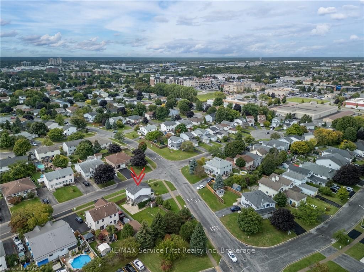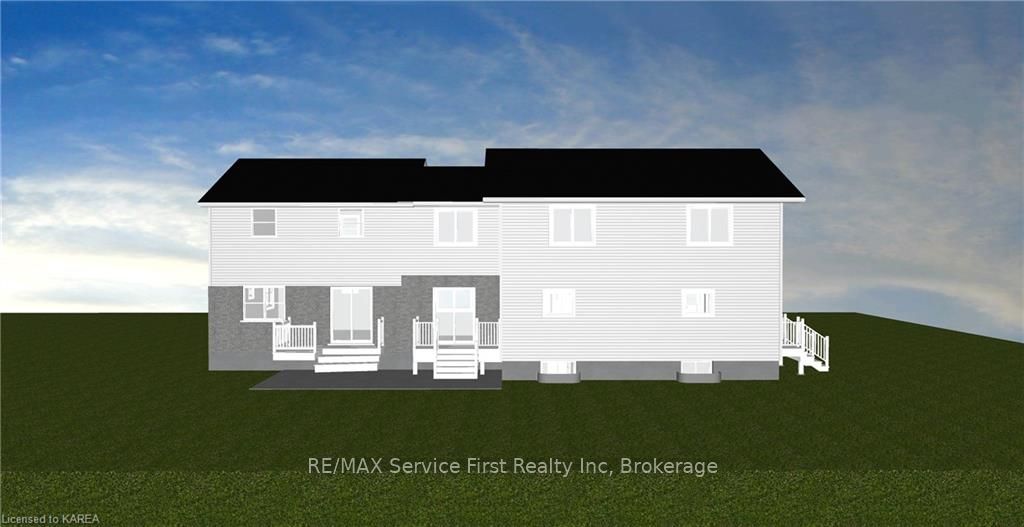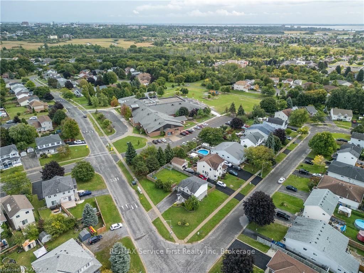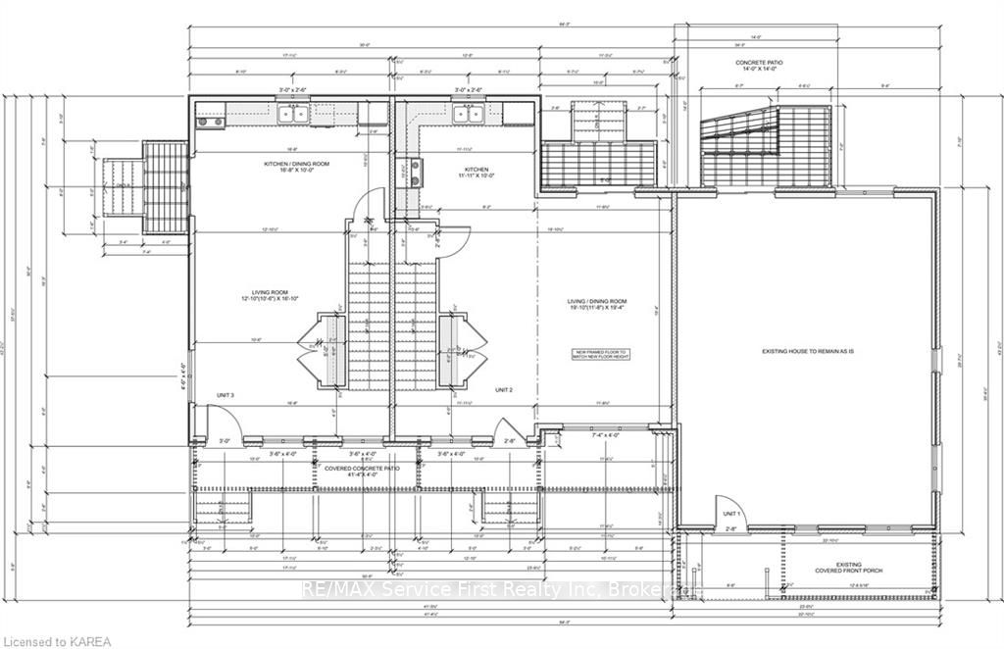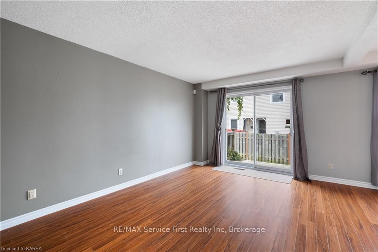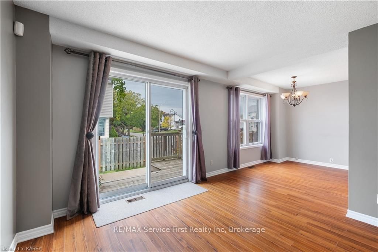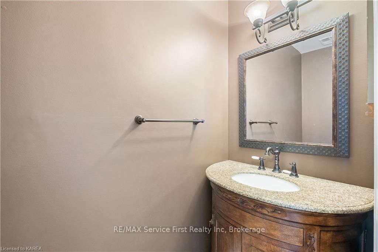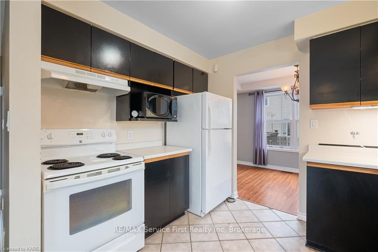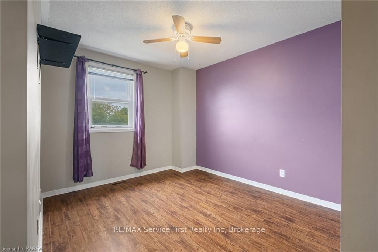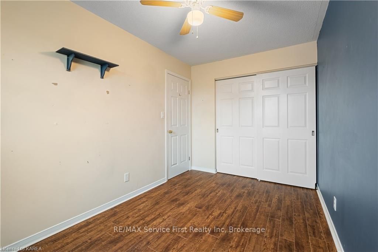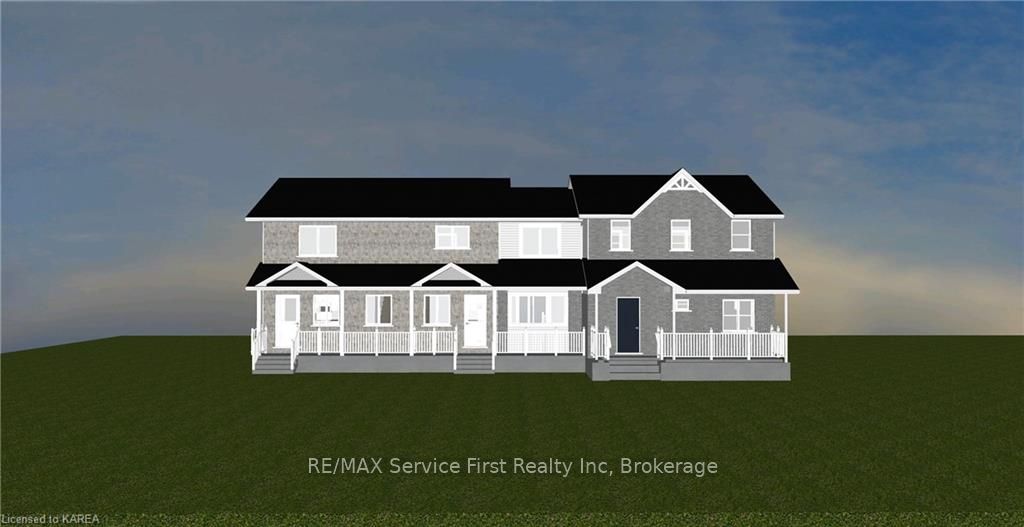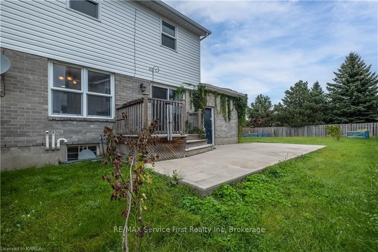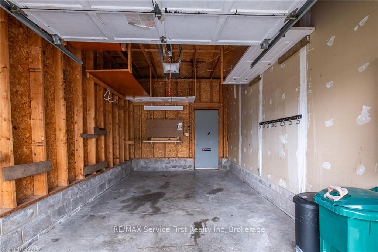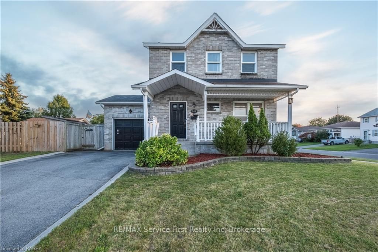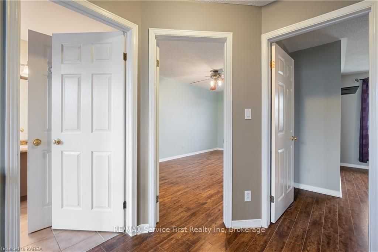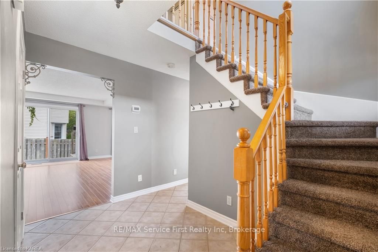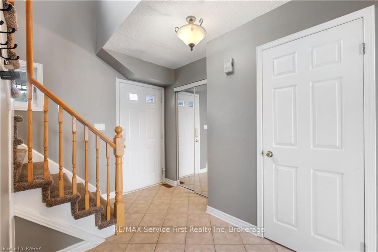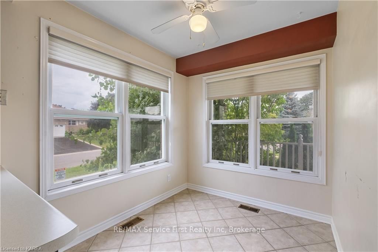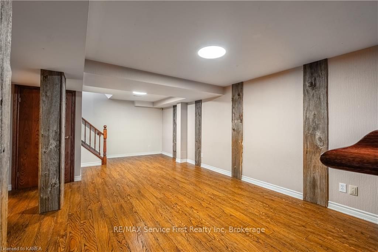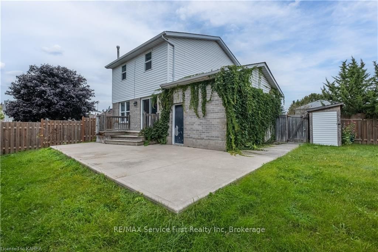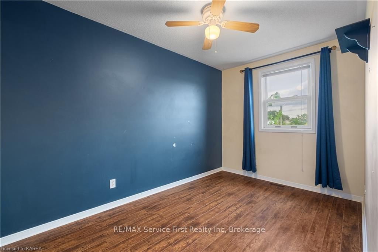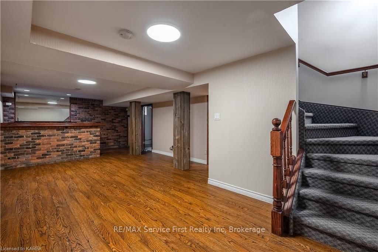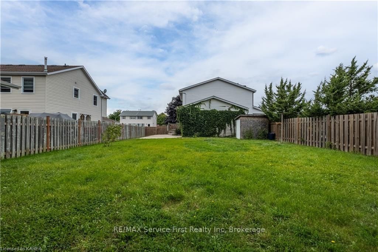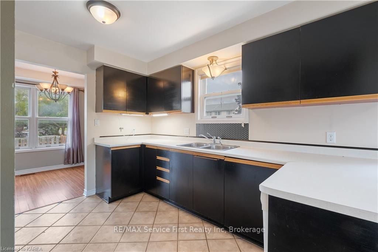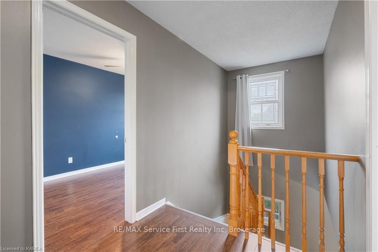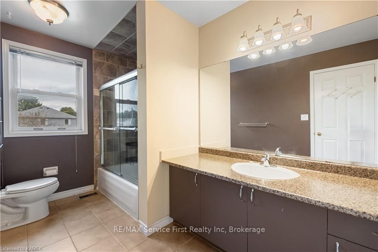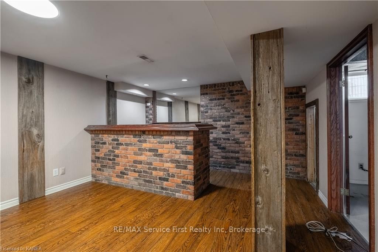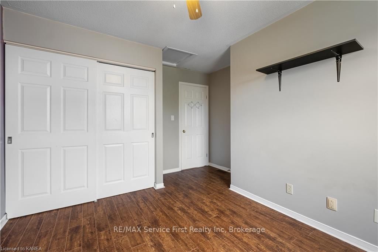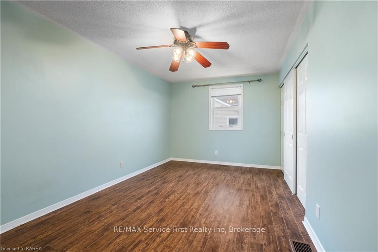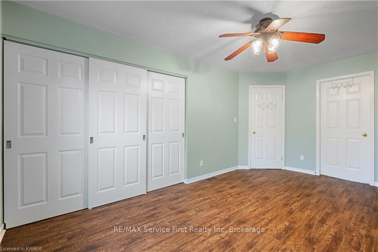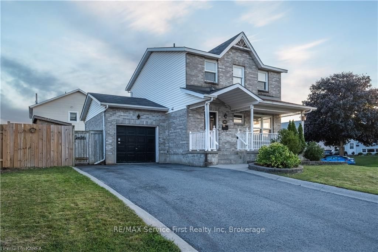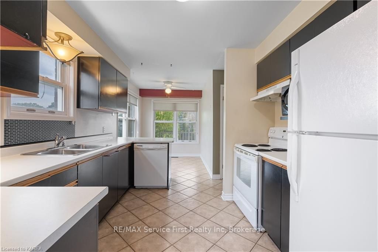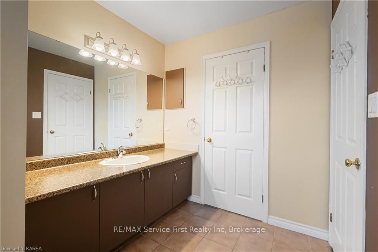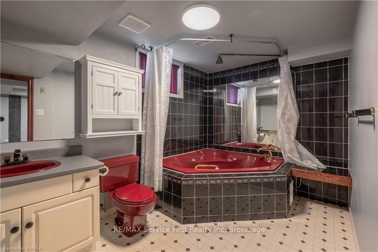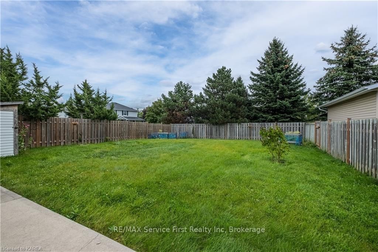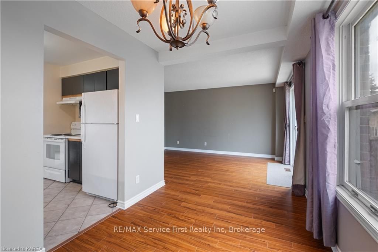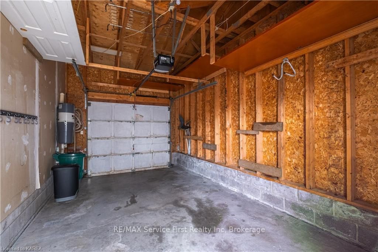$699,900
Available - For Sale
Listing ID: X9514619
363 WATERLOO Dr , Kingston, K7M 8L2, Ontario
| This exceptional single-family home in Kingston's West End offers incredible potential for expansion and investment! Set on an expansive corner lot in the desirable Waterloo Village, this move-in-ready property features 3 bedrooms and 2.5 bathrooms. The main floor's open-concept layout includes a spacious living and dining area, a full kitchen with a cozy breakfast nook, and a seamless flow to a fantastic outdoor space. Upstairs, you'll find 3 well-proportioned bedrooms and a 4-piece bathroom. The fully finished lower level adds versatility, featuring a large recreation room with a bar, another 4-piece bathroom, and a dedicated laundry area. For developers, builders, or investors, this property is a prime opportunity. The seller has taken advantage of the oversized lot to design plans for two secondary suites attached to the existing home, making this a future 3-unit property. These permit-ready plans include one 3-bedroom unit and one 4-bedroom unit, each offering approximately 1,350 sq. ft. of finishable space. With zoning in place and savings available on impost fees, this is a turn-key project for anyone looking to capitalize on Kingston's rental market. A great project to add to any portfolio for the long term. (Zoning in place to allow this plan. Also there are savings re: impost fee to be paid.) |
| Price | $699,900 |
| Taxes: | $4036.78 |
| Address: | 363 WATERLOO Dr , Kingston, K7M 8L2, Ontario |
| Lot Size: | 114.86 x 100.56 (Feet) |
| Acreage: | < .50 |
| Directions/Cross Streets: | Centennial Drive to Waterloo Drive |
| Rooms: | 11 |
| Rooms +: | 3 |
| Bedrooms: | 3 |
| Bedrooms +: | 0 |
| Kitchens: | 1 |
| Kitchens +: | 0 |
| Family Room: | N |
| Basement: | Finished, Full |
| Approximatly Age: | 31-50 |
| Property Type: | Detached |
| Style: | 2-Storey |
| Exterior: | Brick, Vinyl Siding |
| Garage Type: | Attached |
| (Parking/)Drive: | Pvt Double |
| Drive Parking Spaces: | 4 |
| Pool: | None |
| Approximatly Age: | 31-50 |
| Approximatly Square Footage: | 1100-1500 |
| Property Features: | Fenced Yard |
| Fireplace/Stove: | N |
| Heat Source: | Gas |
| Heat Type: | Other |
| Central Air Conditioning: | Central Air |
| Elevator Lift: | N |
| Sewers: | Sewers |
| Water: | Municipal |
| Utilities-Hydro: | Y |
| Utilities-Gas: | Y |
| Utilities-Telephone: | A |
$
%
Years
This calculator is for demonstration purposes only. Always consult a professional
financial advisor before making personal financial decisions.
| Although the information displayed is believed to be accurate, no warranties or representations are made of any kind. |
| RE/MAX Service First Realty Inc, Brokerage |
|
|

Dir:
1-866-382-2968
Bus:
416-548-7854
Fax:
416-981-7184
| Virtual Tour | Book Showing | Email a Friend |
Jump To:
At a Glance:
| Type: | Freehold - Detached |
| Area: | Frontenac |
| Municipality: | Kingston |
| Neighbourhood: | East Gardiners Rd |
| Style: | 2-Storey |
| Lot Size: | 114.86 x 100.56(Feet) |
| Approximate Age: | 31-50 |
| Tax: | $4,036.78 |
| Beds: | 3 |
| Baths: | 3 |
| Fireplace: | N |
| Pool: | None |
Locatin Map:
Payment Calculator:
- Color Examples
- Green
- Black and Gold
- Dark Navy Blue And Gold
- Cyan
- Black
- Purple
- Gray
- Blue and Black
- Orange and Black
- Red
- Magenta
- Gold
- Device Examples

