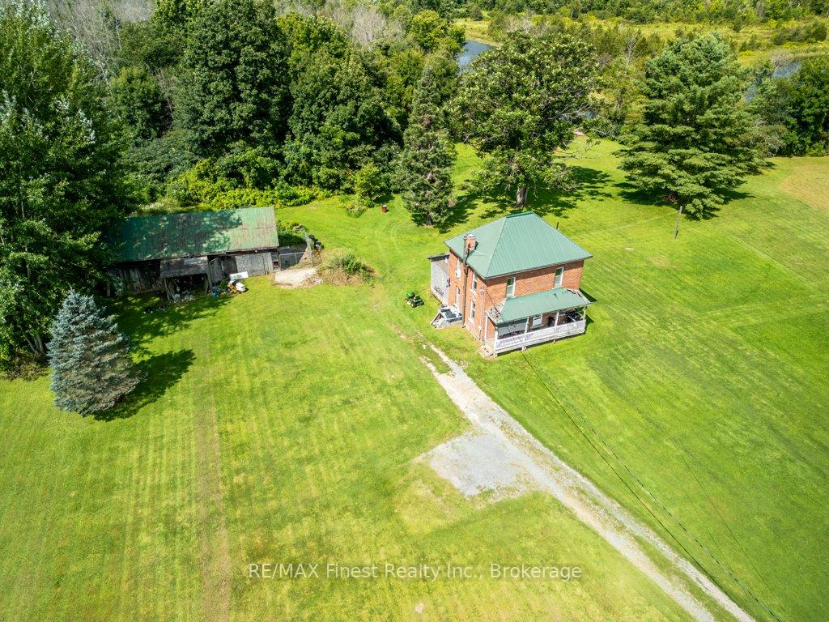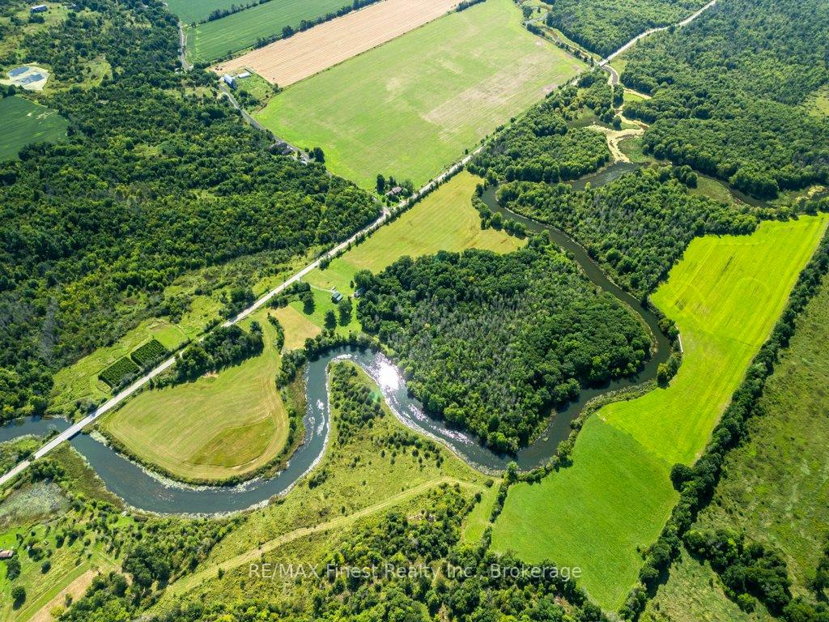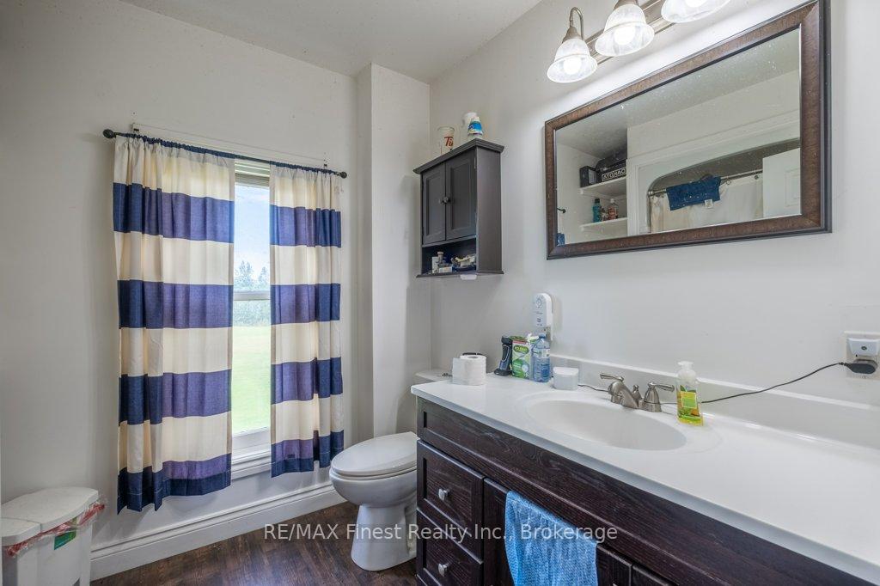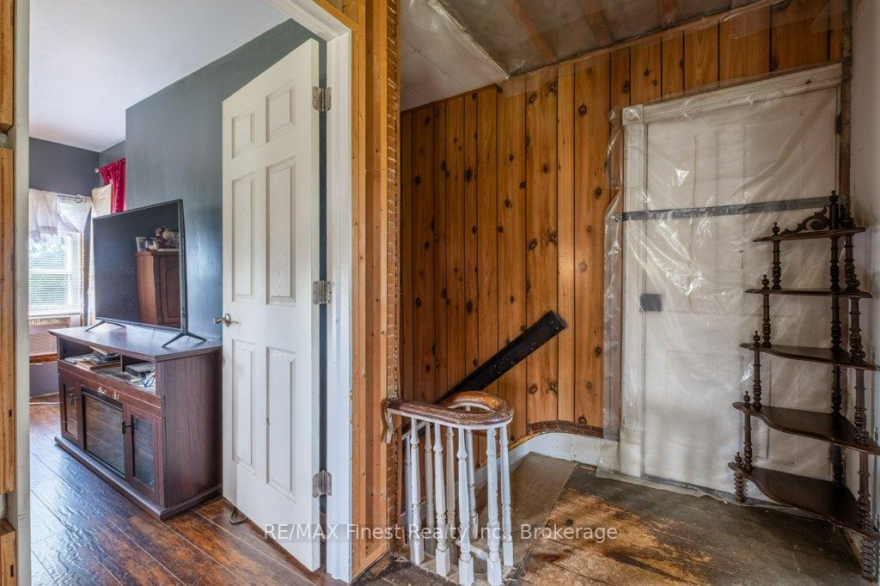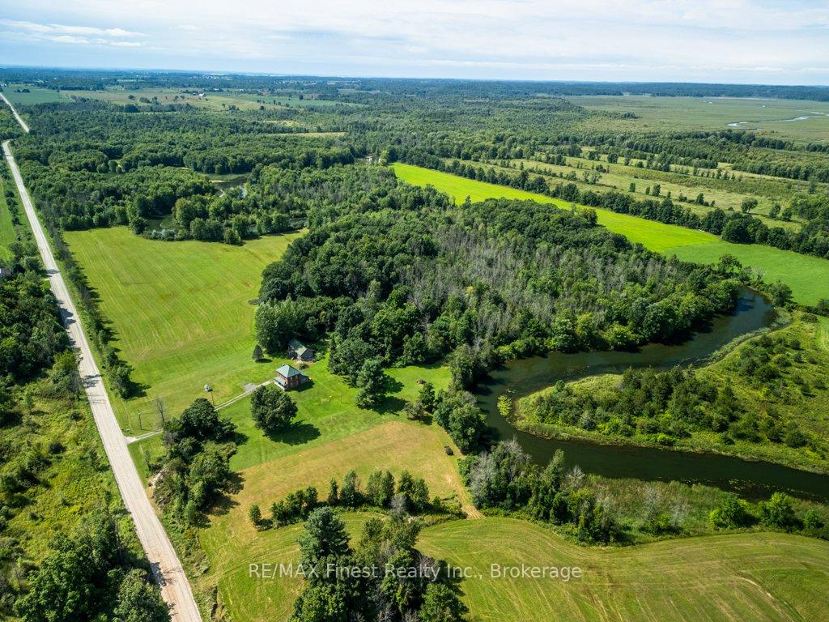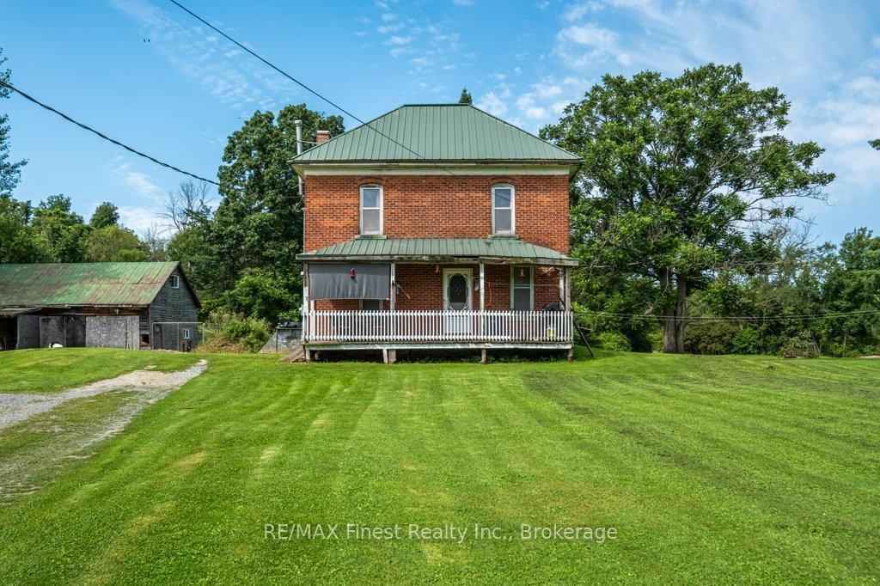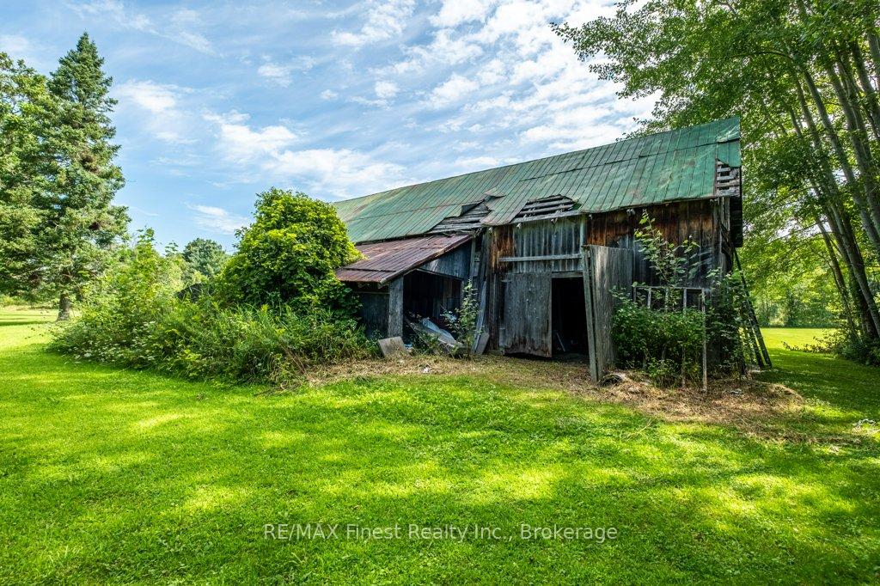$499,900
Available - For Sale
Listing ID: X9411086
698 RUSSELL Rd , K0E 1L0, Ontario
| **Exclusive Opportunity: A Timeless Gem with Endless Potential on Over 40 Acres** Welcome to a rare offering that blends history, charm, and limitless possibilities. Nestled on over 40 acres across three distinct parcels, this turn-of-the-century brick farmhouse invites you to step back in time while envisioning a future brimming with potential. With 3 bedrooms and 2 bathrooms, this classic beauty is ready for your personalized touch. Imagine restoring its historic character while infusing modern luxury to create a masterpiece that's uniquely yours. But it's not just the home that's a showstopper the land itself is a treasure trove of opportunity. Positioned on the serene Wiltse Creek, with direct access to both Charleston Lake and Lake Gananoque, this property is a dream for nature lovers and outdoor enthusiasts. Picture yourself kayaking right from your back door, or heading to the south end of the property where your own private campsite awaits, offering a secluded retreat under the stars. For those with an eye on future development, the potential for severance opens the door to further capitalize on this vast, versatile land. Whether you're looking to expand, invest, or simply enjoy the sprawling natural beauty, this property is a canvas ready for your vision. This is more than just a home; it's a lifestyle, an investment, and a rare chance to own a piece of history. Don't miss out on this once-in-a-lifetime opportunity. Your dream estate awaits. |
| Price | $499,900 |
| Taxes: | $1237.00 |
| Address: | 698 RUSSELL Rd , K0E 1L0, Ontario |
| Lot Size: | 3688.90 x 300.00 (Acres) |
| Acreage: | 25-49.99 |
| Directions/Cross Streets: | Highway 2 East to Kyes Road to Russell Rd to 698. |
| Rooms: | 9 |
| Rooms +: | 1 |
| Bedrooms: | 3 |
| Bedrooms +: | 0 |
| Kitchens: | 1 |
| Kitchens +: | 0 |
| Family Room: | Y |
| Basement: | Part Bsmt, Unfinished |
| Property Type: | Detached |
| Style: | 2-Storey |
| Exterior: | Brick |
| (Parking/)Drive: | Other |
| Drive Parking Spaces: | 10 |
| Pool: | None |
| Laundry Access: | None |
| Other Structures: | Barn |
| Fireplace/Stove: | N |
| Heat Source: | Oil |
| Heat Type: | Forced Air |
| Central Air Conditioning: | None |
| Elevator Lift: | N |
| Sewers: | Septic |
| Water: | Well |
| Water Supply Types: | Dug Well |
$
%
Years
This calculator is for demonstration purposes only. Always consult a professional
financial advisor before making personal financial decisions.
| Although the information displayed is believed to be accurate, no warranties or representations are made of any kind. |
| RE/MAX Finest Realty Inc., Brokerage |
|
|

Dir:
1-866-382-2968
Bus:
416-548-7854
Fax:
416-981-7184
| Virtual Tour | Book Showing | Email a Friend |
Jump To:
At a Glance:
| Type: | Freehold - Detached |
| Area: | Leeds & Grenville |
| Style: | 2-Storey |
| Lot Size: | 3688.90 x 300.00(Acres) |
| Tax: | $1,237 |
| Beds: | 3 |
| Baths: | 2 |
| Fireplace: | N |
| Pool: | None |
Locatin Map:
Payment Calculator:
- Color Examples
- Green
- Black and Gold
- Dark Navy Blue And Gold
- Cyan
- Black
- Purple
- Gray
- Blue and Black
- Orange and Black
- Red
- Magenta
- Gold
- Device Examples

