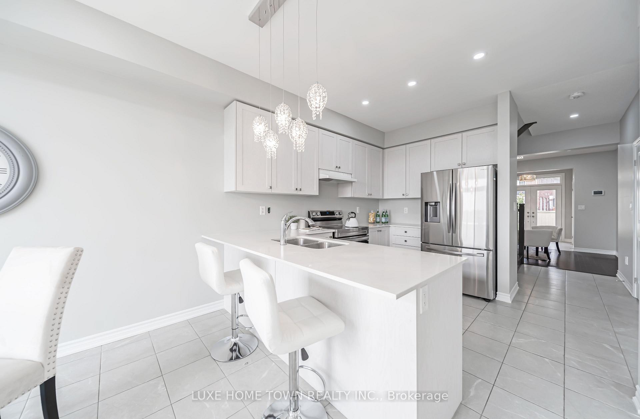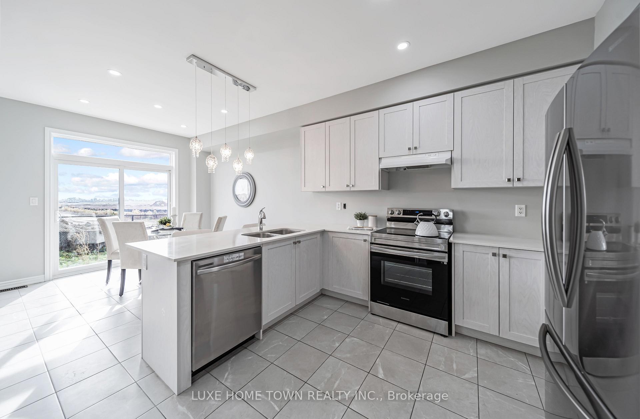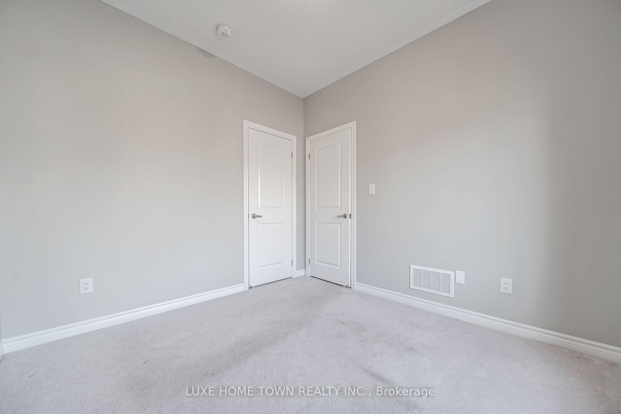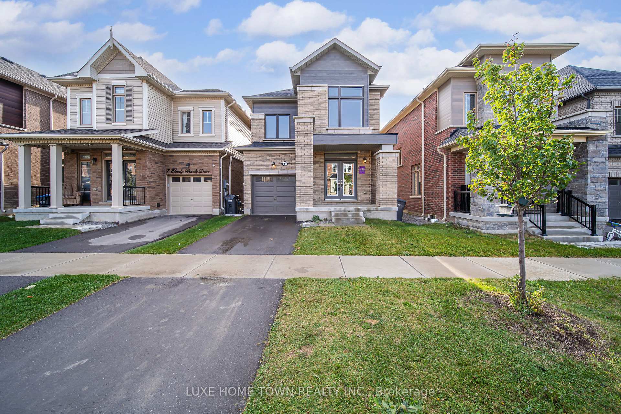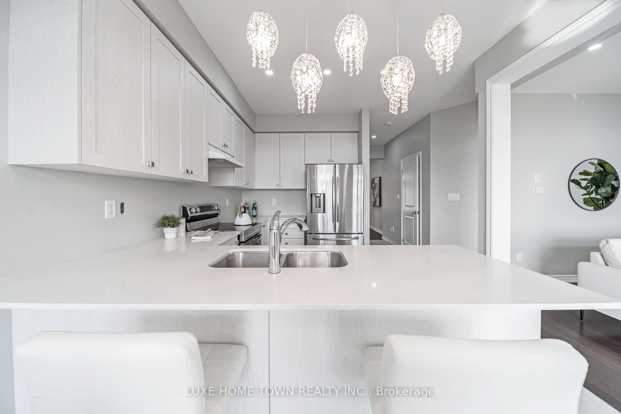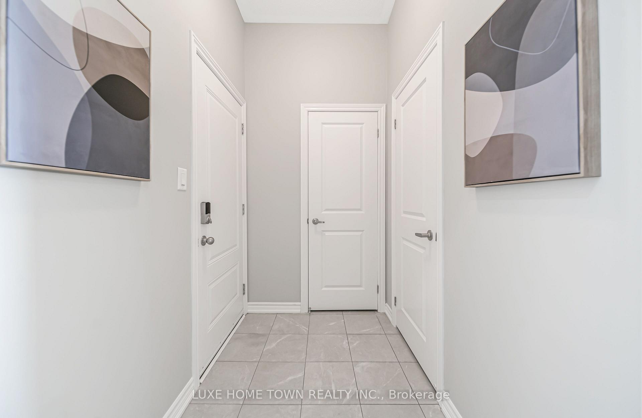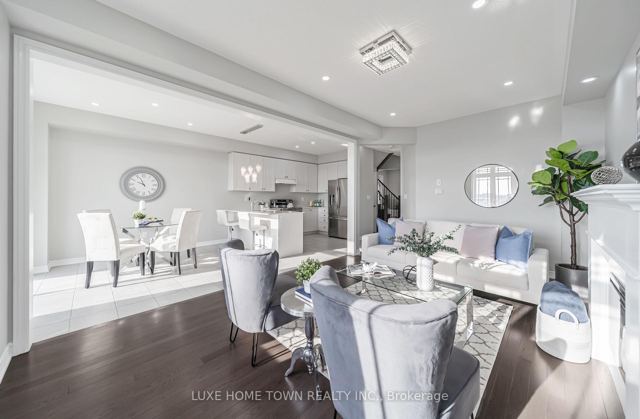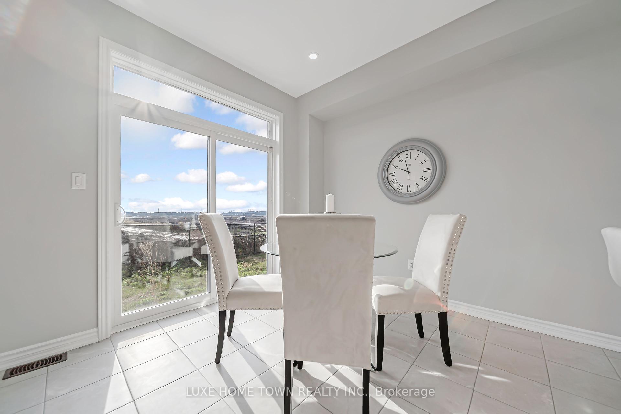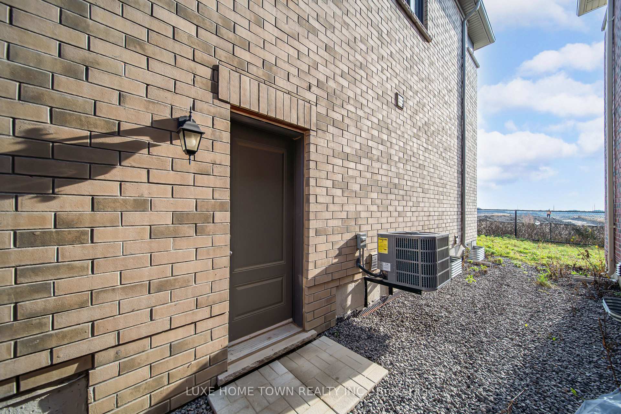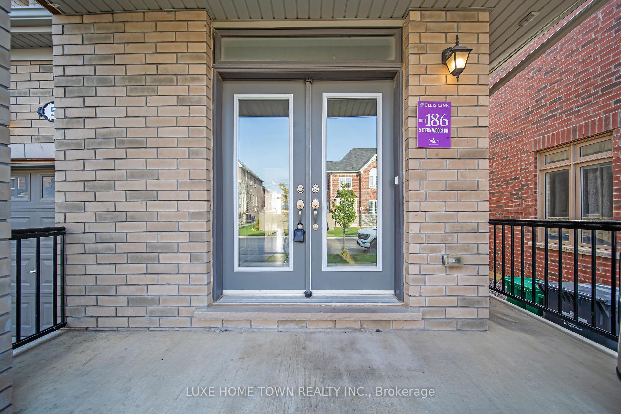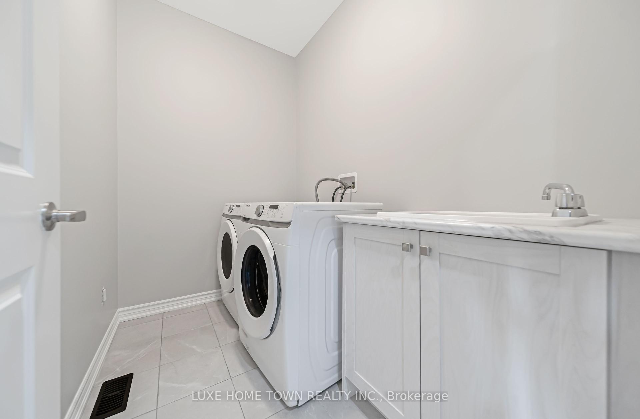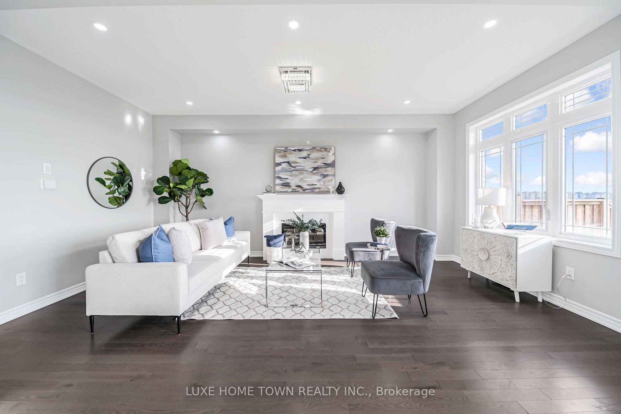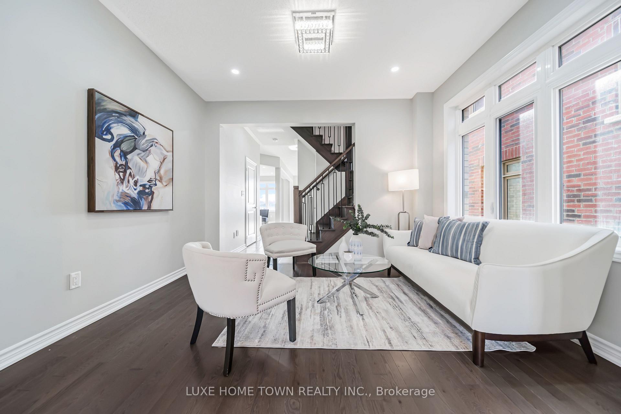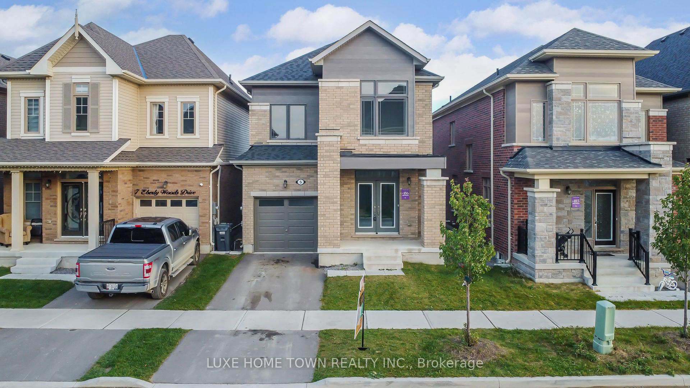$1,199,999
Available - For Sale
Listing ID: W9946284
5 Eberly Wood Dr , Caledon, L7C 4H8, Ontario
| Absolutely stunning 4-bedroom luxury home in Caledon, situated on a premium lot! Featuring an elegant stucco and brick exterior, this residence offers separate living, dining, and family rooms. The main level showcases beautiful hardwood flooring and a matching stained hardwood staircase with iron spindles and 9ft ceilings. The spacious kitchen is equipped with quartz countertops and stainless-steel appliances. Enjoy four generously sized bedrooms, including a master suite with a 4-piece ensuite and walk-in closet. Conveniently, the laundry is located on the second floor, and there's a separate entrance to the basement. Just minutes from Hwy 410 and close to all amenities! |
| Price | $1,199,999 |
| Taxes: | $5156.00 |
| Address: | 5 Eberly Wood Dr , Caledon, L7C 4H8, Ontario |
| Lot Size: | 30.60 x 86.94 (Feet) |
| Directions/Cross Streets: | Chinguacousy and Mayfield |
| Rooms: | 8 |
| Bedrooms: | 4 |
| Bedrooms +: | |
| Kitchens: | 1 |
| Family Room: | Y |
| Basement: | Sep Entrance, Unfinished |
| Property Type: | Detached |
| Style: | 2-Storey |
| Exterior: | Brick, Stucco/Plaster |
| Garage Type: | Detached |
| (Parking/)Drive: | Private |
| Drive Parking Spaces: | 2 |
| Pool: | None |
| Approximatly Square Footage: | 2000-2500 |
| Property Features: | Hospital, Place Of Worship, Public Transit, Rec Centre, School, School Bus Route |
| Fireplace/Stove: | Y |
| Heat Source: | Gas |
| Heat Type: | Forced Air |
| Central Air Conditioning: | Central Air |
| Sewers: | Sewers |
| Water: | Municipal |
$
%
Years
This calculator is for demonstration purposes only. Always consult a professional
financial advisor before making personal financial decisions.
| Although the information displayed is believed to be accurate, no warranties or representations are made of any kind. |
| LUXE HOME TOWN REALTY INC. |
|
|

Dir:
1-866-382-2968
Bus:
416-548-7854
Fax:
416-981-7184
| Virtual Tour | Book Showing | Email a Friend |
Jump To:
At a Glance:
| Type: | Freehold - Detached |
| Area: | Peel |
| Municipality: | Caledon |
| Neighbourhood: | Rural Caledon |
| Style: | 2-Storey |
| Lot Size: | 30.60 x 86.94(Feet) |
| Tax: | $5,156 |
| Beds: | 4 |
| Baths: | 3 |
| Fireplace: | Y |
| Pool: | None |
Locatin Map:
Payment Calculator:
- Color Examples
- Green
- Black and Gold
- Dark Navy Blue And Gold
- Cyan
- Black
- Purple
- Gray
- Blue and Black
- Orange and Black
- Red
- Magenta
- Gold
- Device Examples

