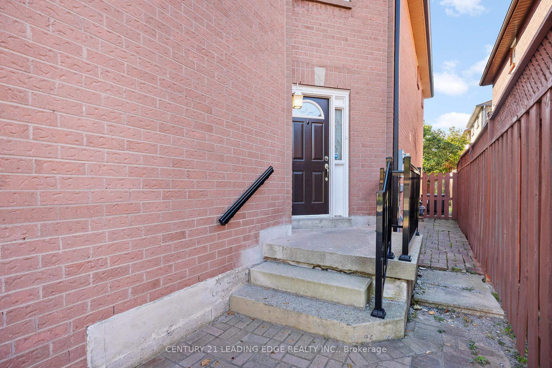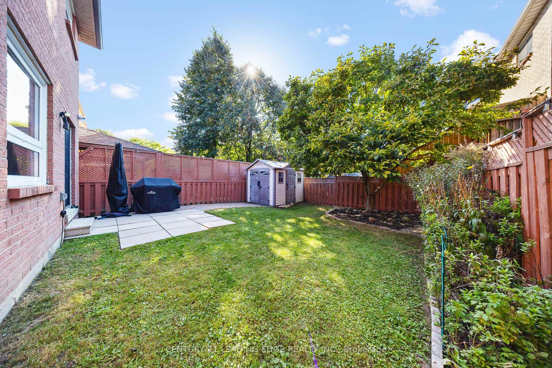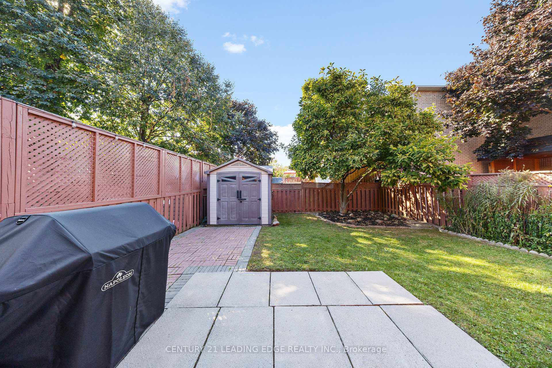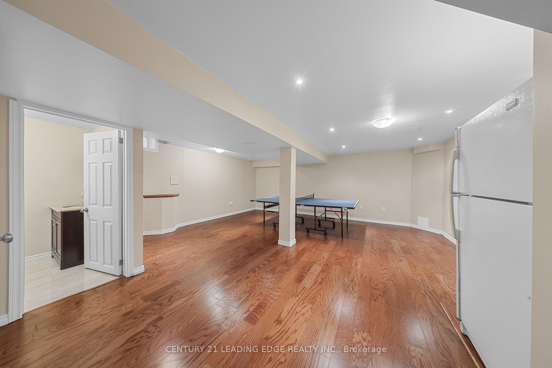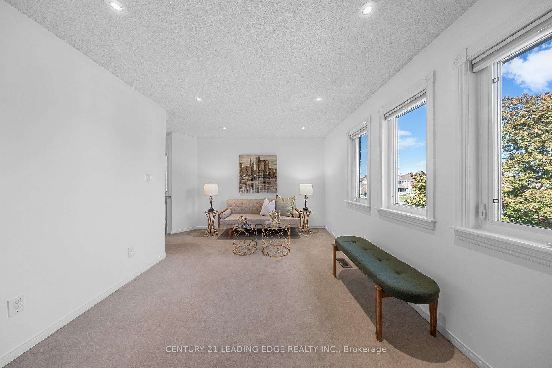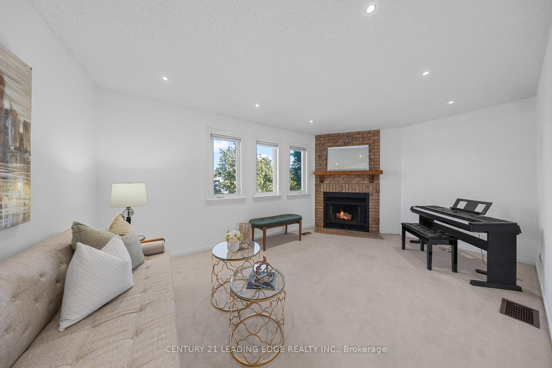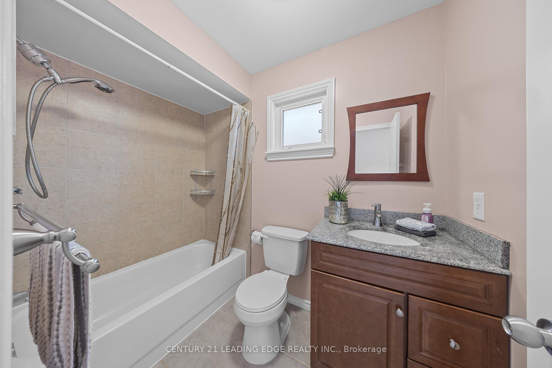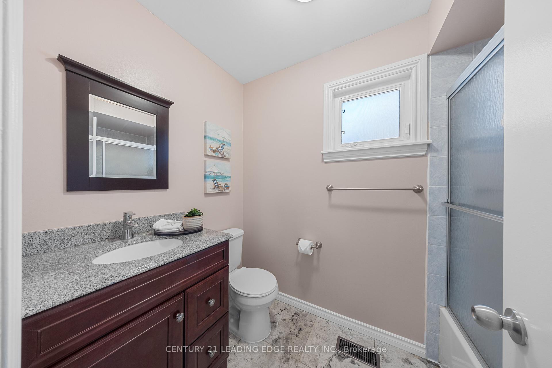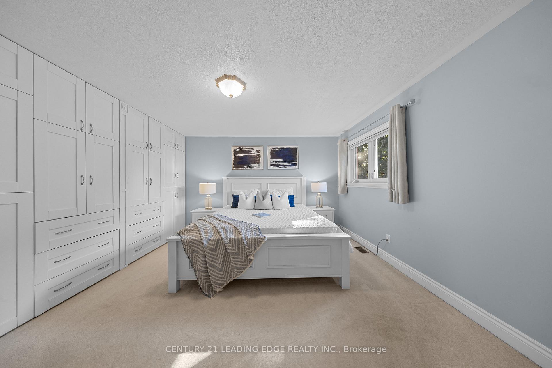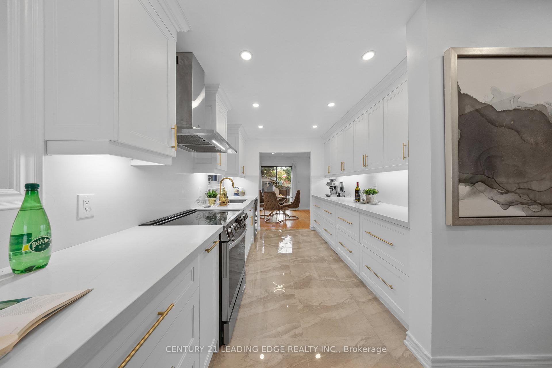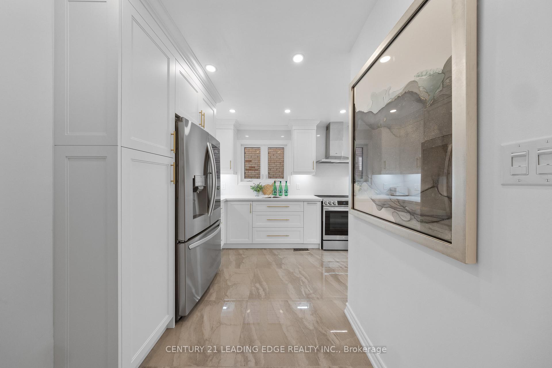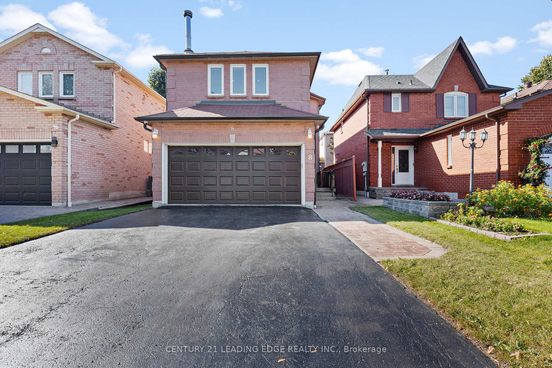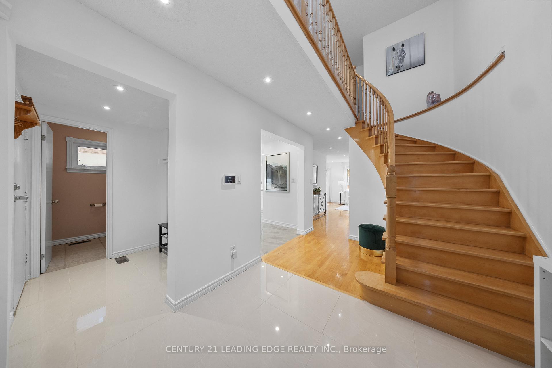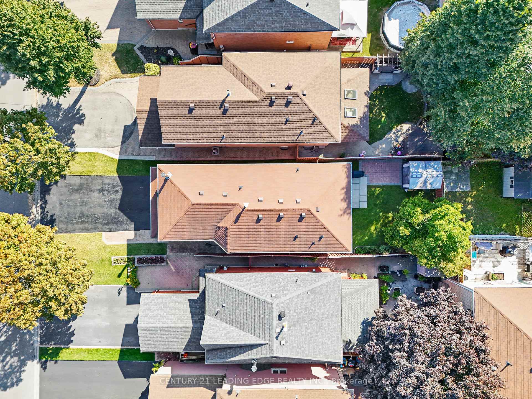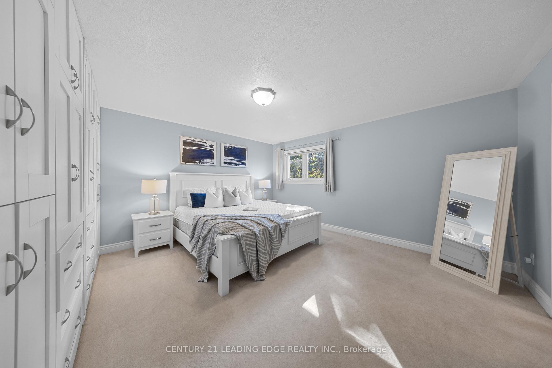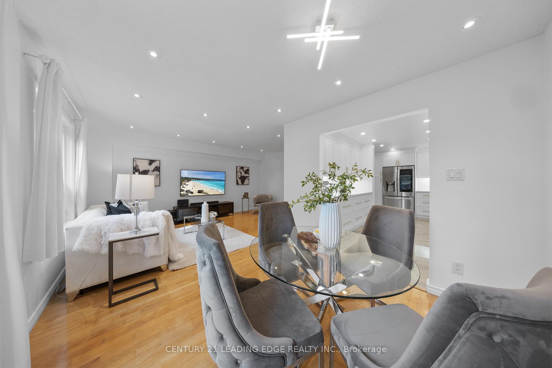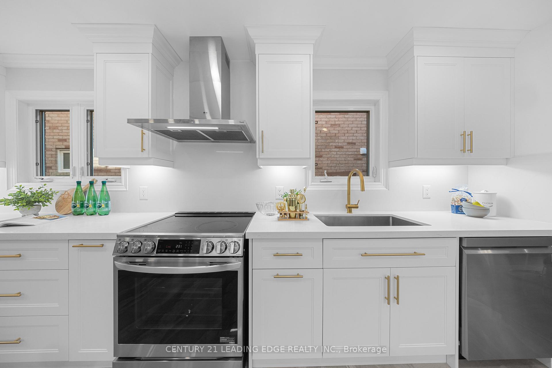$1,025,000
Available - For Sale
Listing ID: E9461861
8 Keys Dr , Ajax, L1T 3R1, Ontario
| Welcome to this charming two-story, all-brick detached home that embodies modern elegance. The heart of the home is a custom chef's kitchen (2022), complete with brand-new appliances still under warranty. The master bedroom features a stunning wall-to-wall closet and a luxurious marble en-suite bathroom, while all bathrooms are elegantly appointed with granite vanities. Outside, you'll find a spacious shed and a freshly sealed driveway, providing both functionality and aesthetic appeal. The renovated basement boasts rich hardwood flooring, a contemporary three-piece bath, and a convenient laundry room, with a potential for in-law ensuite. This turnkey home is enhanced with installed railings (2018), a new furnace (2022), air conditioning (2022), humidifier (2020), eavestrough (2023), an owned hot water tank, and newer windows. Including new electrical fixtures, stylish pot lights, and all window coverings. It comes complete with two refrigerators, a stove, washer and dryer, and a garage door equipped with two remotes. Additional highlights include; no sidewalk in front with ample parking available, the added security of an installed CCTV system with outdoor cameras. Conveniently located just minutes from highways 401 and 412, shopping centers including Costco and Walmart, transits such as Ajax Go, and essential amenities. This home perfectly balances comfort and convenience in a prime location. The second-floor family room offers the flexibility to be easily converted into a fourth bedroom, catering to your unique needs. Don't miss the opportunity to make this exquisite residence your own! |
| Price | $1,025,000 |
| Taxes: | $5639.45 |
| Address: | 8 Keys Dr , Ajax, L1T 3R1, Ontario |
| Lot Size: | 30.18 x 109.91 (Feet) |
| Directions/Cross Streets: | WESTNEY RD & SULLIVAN DR |
| Rooms: | 7 |
| Rooms +: | 1 |
| Bedrooms: | 3 |
| Bedrooms +: | |
| Kitchens: | 1 |
| Family Room: | Y |
| Basement: | Finished |
| Property Type: | Detached |
| Style: | 2-Storey |
| Exterior: | Brick |
| Garage Type: | Built-In |
| (Parking/)Drive: | Private |
| Drive Parking Spaces: | 4 |
| Pool: | None |
| Other Structures: | Garden Shed |
| Property Features: | Fenced Yard, Golf, Grnbelt/Conserv, Park, Public Transit, Rec Centre |
| Fireplace/Stove: | Y |
| Heat Source: | Gas |
| Heat Type: | Forced Air |
| Central Air Conditioning: | Central Air |
| Sewers: | Sewers |
| Water: | Municipal |
| Utilities-Cable: | A |
| Utilities-Hydro: | Y |
| Utilities-Gas: | Y |
| Utilities-Telephone: | A |
$
%
Years
This calculator is for demonstration purposes only. Always consult a professional
financial advisor before making personal financial decisions.
| Although the information displayed is believed to be accurate, no warranties or representations are made of any kind. |
| CENTURY 21 LEADING EDGE REALTY INC. |
|
|

Dir:
1-866-382-2968
Bus:
416-548-7854
Fax:
416-981-7184
| Virtual Tour | Book Showing | Email a Friend |
Jump To:
At a Glance:
| Type: | Freehold - Detached |
| Area: | Durham |
| Municipality: | Ajax |
| Neighbourhood: | Central |
| Style: | 2-Storey |
| Lot Size: | 30.18 x 109.91(Feet) |
| Tax: | $5,639.45 |
| Beds: | 3 |
| Baths: | 4 |
| Fireplace: | Y |
| Pool: | None |
Locatin Map:
Payment Calculator:
- Color Examples
- Green
- Black and Gold
- Dark Navy Blue And Gold
- Cyan
- Black
- Purple
- Gray
- Blue and Black
- Orange and Black
- Red
- Magenta
- Gold
- Device Examples

