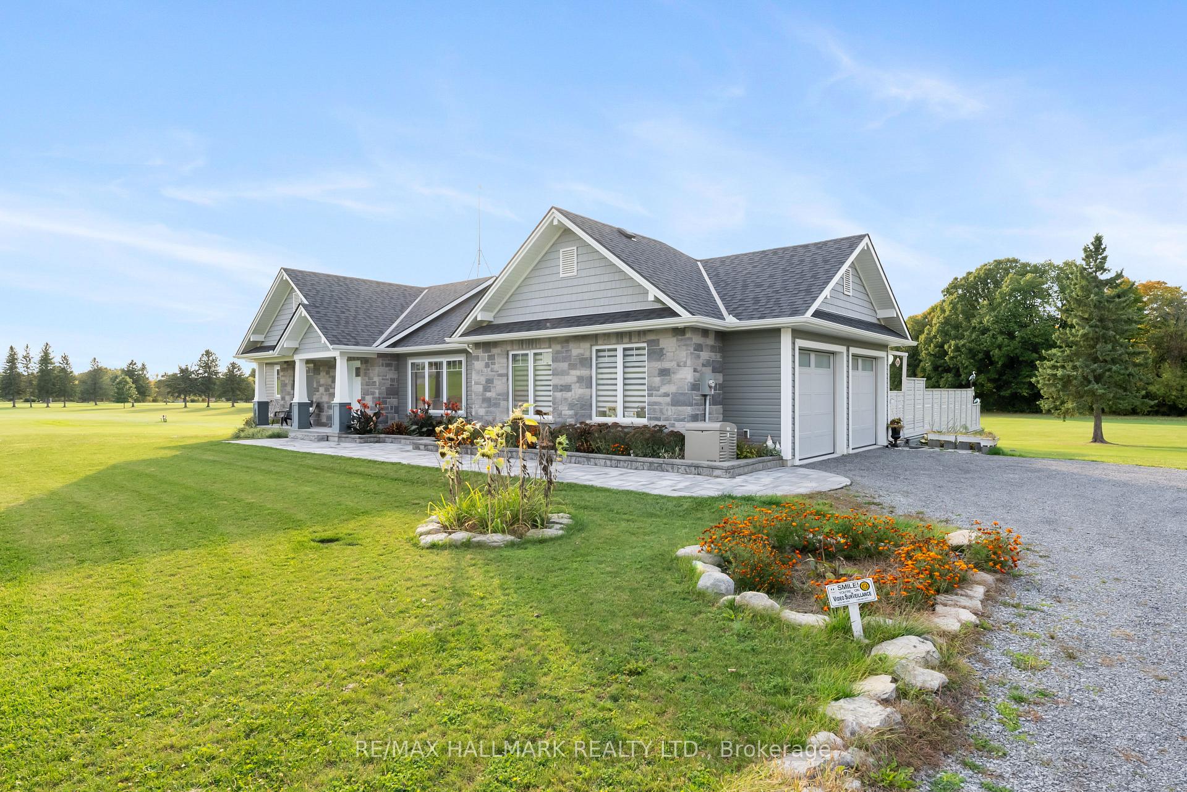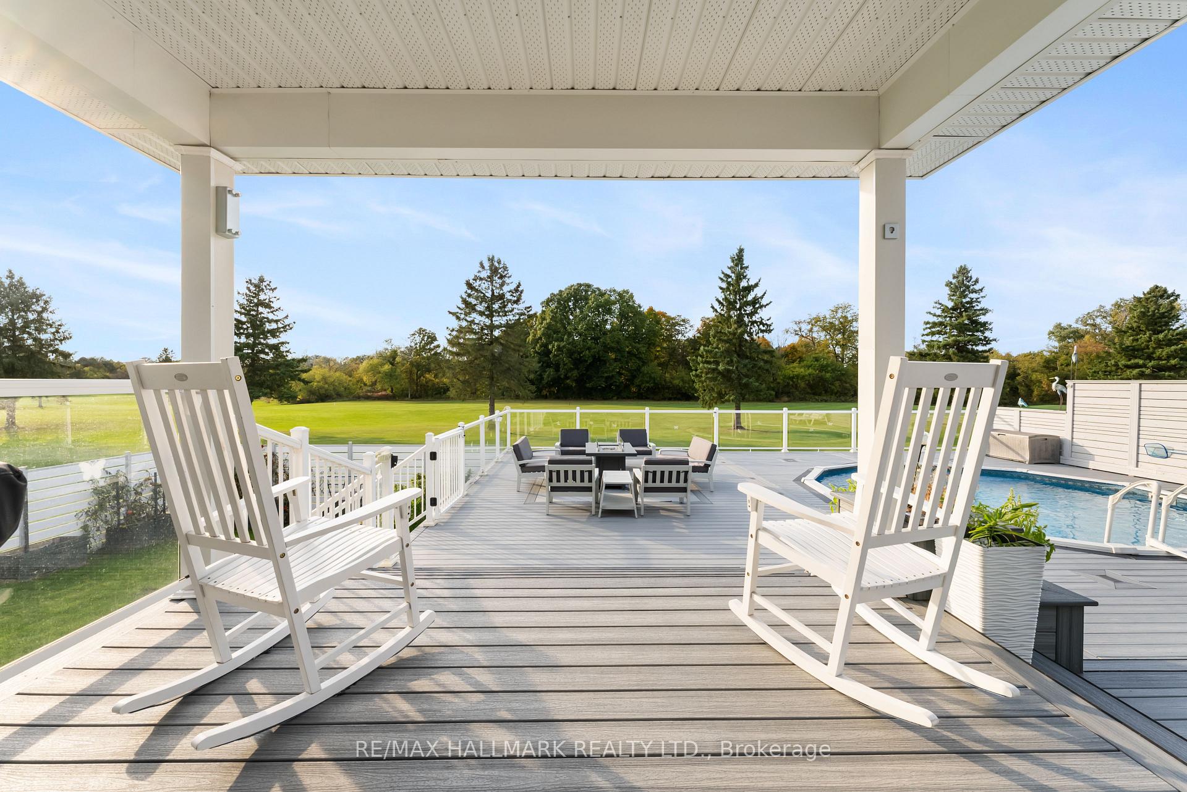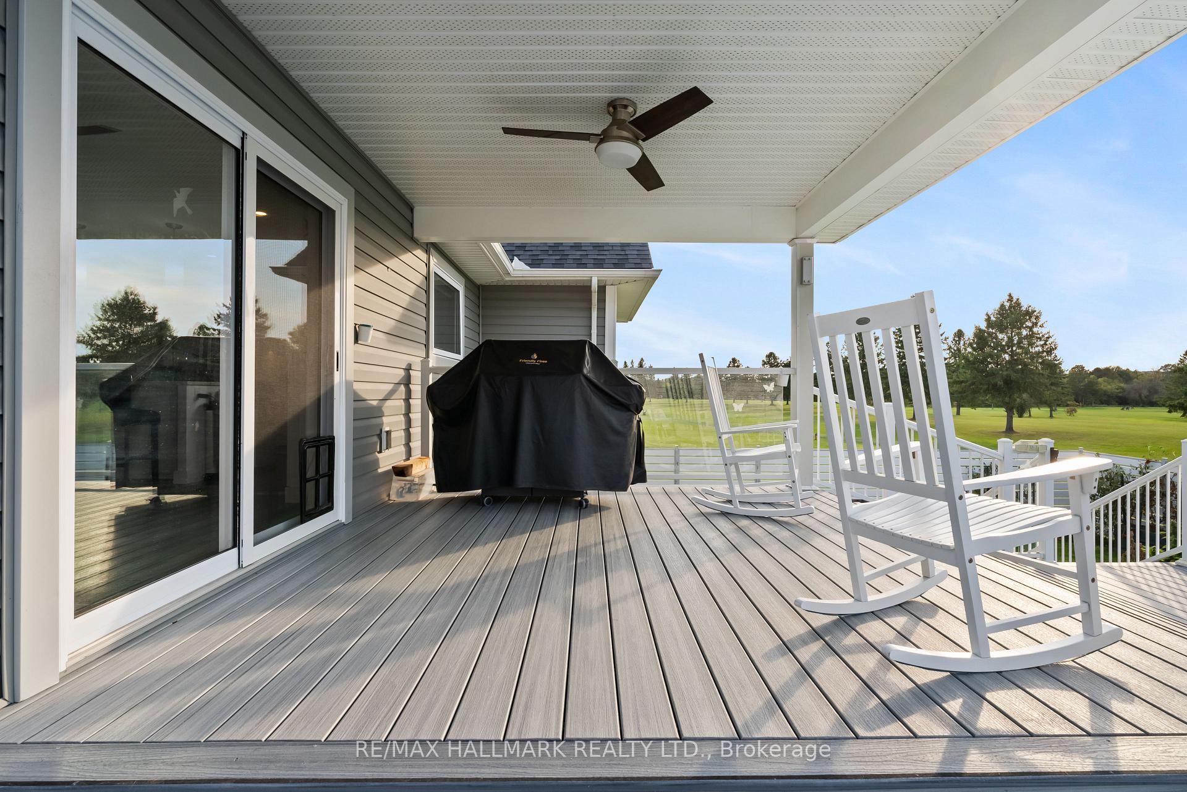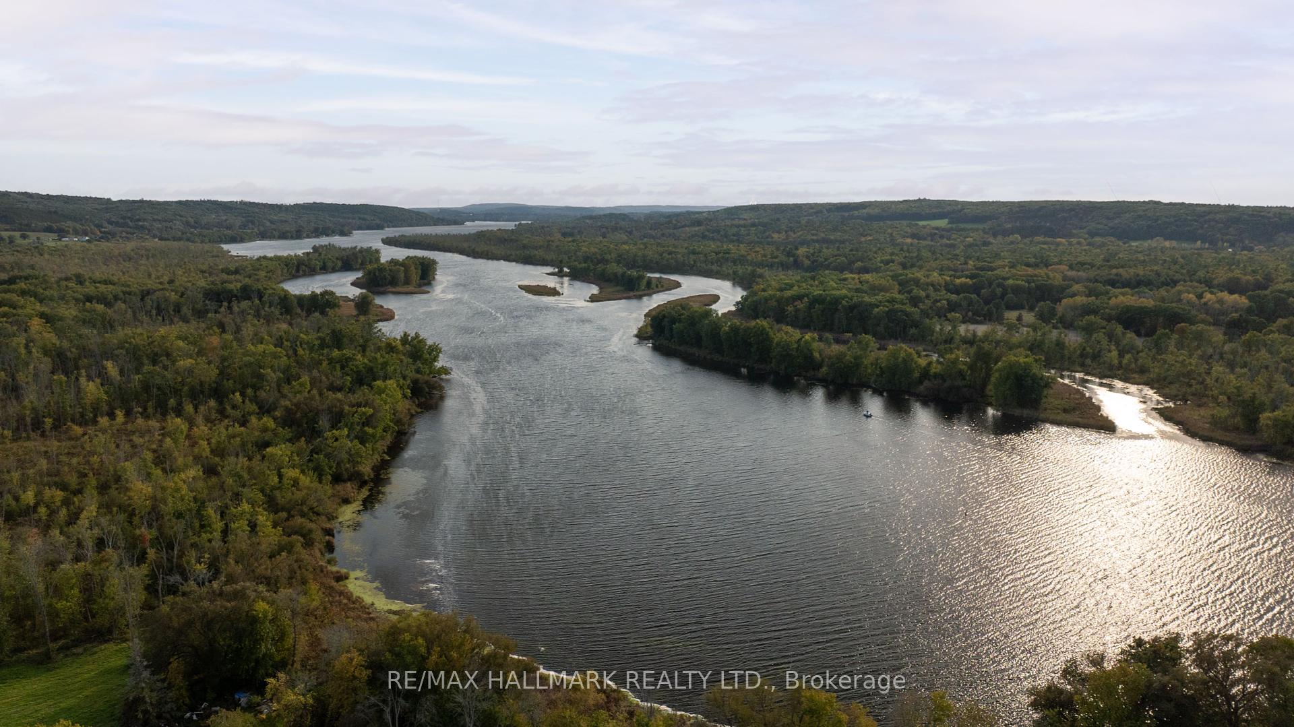$899,999
Available - For Sale
Listing ID: X9397005
1557 Frankford Stirling Rd , Quinte West, K0K 3E0, Ontario
| Premium 161x282 foot lot nestled on the Oak Hills Golf Club! Just a short drive to the Trent River! Modern 3 bedroom 3 bathroom bungalow built in 2019, this home offers everything! Inside you will be greeted with an open concept kitchen with stainless steel appliances, stunning quartz counters, marble tile backsplash, tons of storage and a large quartz island for all your entertaining needs! Open concept living room with cathedral ceiling and large windows. Dining room includes a walk out to the deck. All 3 bedrooms offer picturesque views of the golf course. Large master bedroom offers built-in shelving, tray ceiling and 3 piece spa-like ensuite including walk in shower. Newly upgraded basement with ample recreation space, dry bar, 2 piece bathroom, Bluetooth Maytag washer & dryer, security camera system and beautiful outdoor views. Stepping outside, you're greeted with a stunning stone front walkway, pot lights and a huge double car garage with mudroom entrance to home. WELCOME TO YOUR SERENE BACKYARD OASIS! Over 1600 sqft of outdoor living and entertaining space. Multi-level composite deck Including tempered and impact resistant glass panels, above ground pool, room for plenty of seating and relaxation space, stairs to a private garden area and access to storage under the expansive deck. Welcome to your own piece of paradise! |
| Price | $899,999 |
| Taxes: | $5103.46 |
| Address: | 1557 Frankford Stirling Rd , Quinte West, K0K 3E0, Ontario |
| Lot Size: | 282.78 x 161.82 (Feet) |
| Acreage: | .50-1.99 |
| Directions/Cross Streets: | Frankford Stirling Rd & Rosebush Rd |
| Rooms: | 9 |
| Rooms +: | 3 |
| Bedrooms: | 3 |
| Bedrooms +: | |
| Kitchens: | 1 |
| Family Room: | N |
| Basement: | Finished |
| Approximatly Age: | 0-5 |
| Property Type: | Detached |
| Style: | Bungalow-Raised |
| Exterior: | Brick Front, Vinyl Siding |
| Garage Type: | Attached |
| (Parking/)Drive: | Private |
| Drive Parking Spaces: | 5 |
| Pool: | Abv Grnd |
| Other Structures: | Garden Shed |
| Approximatly Age: | 0-5 |
| Approximatly Square Footage: | 1500-2000 |
| Property Features: | Golf, Ravine, River/Stream, Wooded/Treed |
| Fireplace/Stove: | N |
| Heat Source: | Propane |
| Heat Type: | Forced Air |
| Central Air Conditioning: | Central Air |
| Laundry Level: | Lower |
| Elevator Lift: | N |
| Sewers: | Septic |
| Water: | Well |
| Water Supply Types: | Drilled Well |
| Utilities-Hydro: | Y |
| Utilities-Telephone: | Y |
$
%
Years
This calculator is for demonstration purposes only. Always consult a professional
financial advisor before making personal financial decisions.
| Although the information displayed is believed to be accurate, no warranties or representations are made of any kind. |
| RE/MAX HALLMARK REALTY LTD. |
|
|

Dir:
1-866-382-2968
Bus:
416-548-7854
Fax:
416-981-7184
| Book Showing | Email a Friend |
Jump To:
At a Glance:
| Type: | Freehold - Detached |
| Area: | Hastings |
| Municipality: | Quinte West |
| Style: | Bungalow-Raised |
| Lot Size: | 282.78 x 161.82(Feet) |
| Approximate Age: | 0-5 |
| Tax: | $5,103.46 |
| Beds: | 3 |
| Baths: | 3 |
| Fireplace: | N |
| Pool: | Abv Grnd |
Locatin Map:
Payment Calculator:
- Color Examples
- Green
- Black and Gold
- Dark Navy Blue And Gold
- Cyan
- Black
- Purple
- Gray
- Blue and Black
- Orange and Black
- Red
- Magenta
- Gold
- Device Examples





































