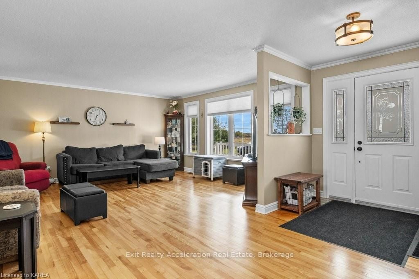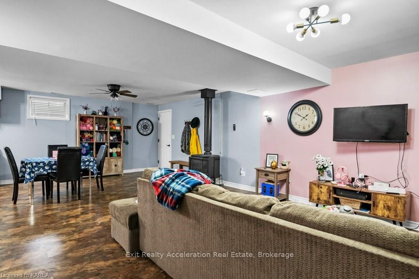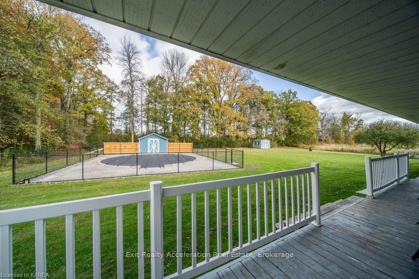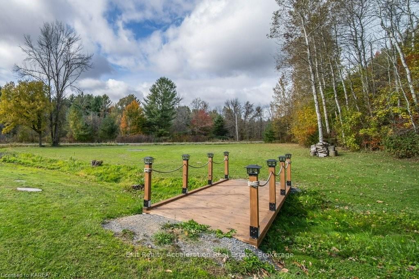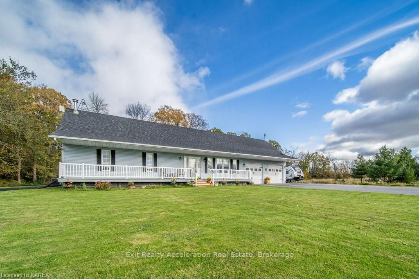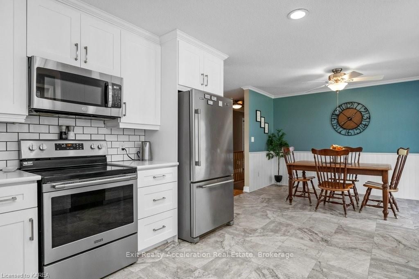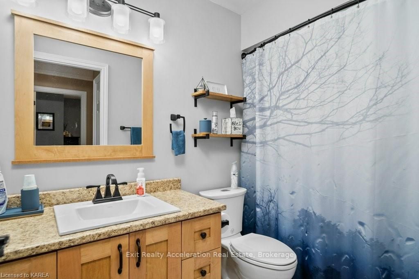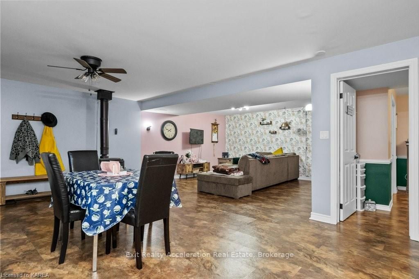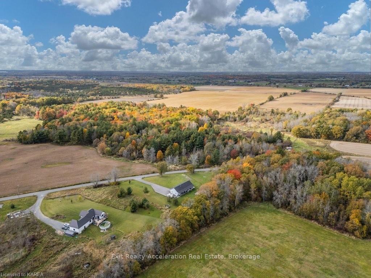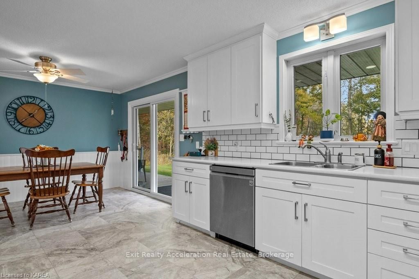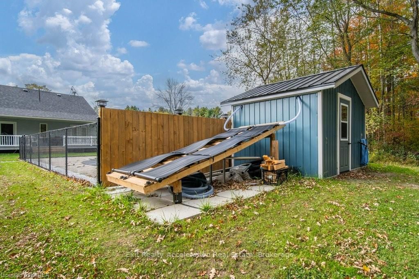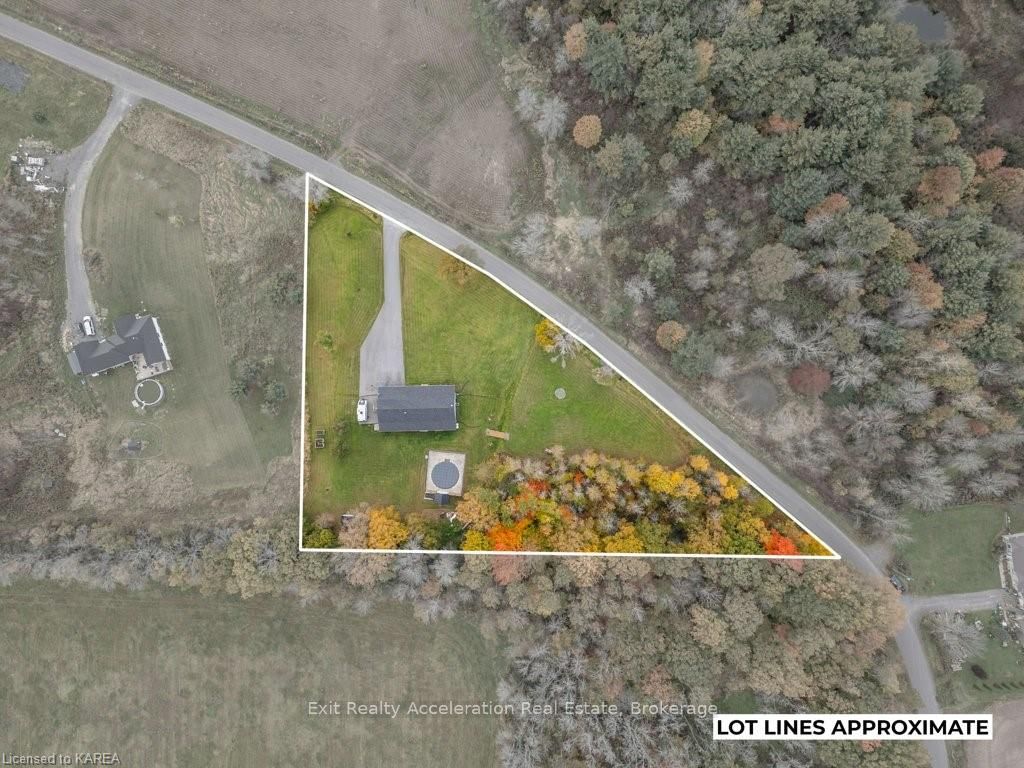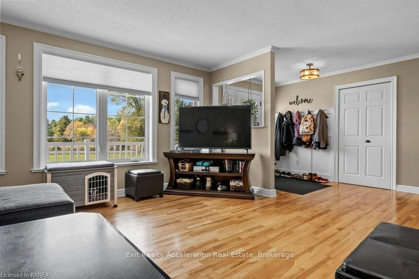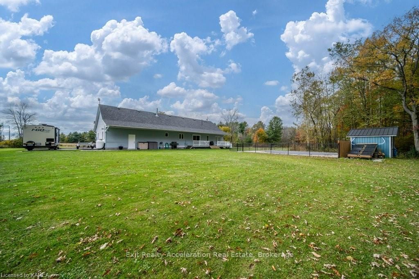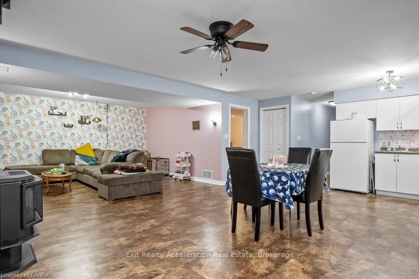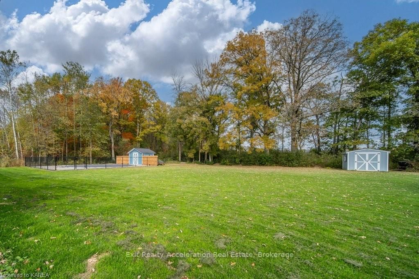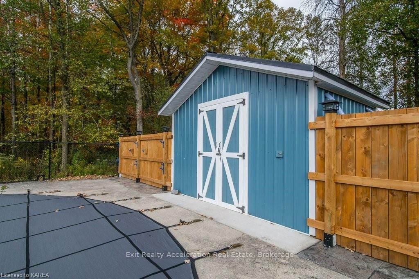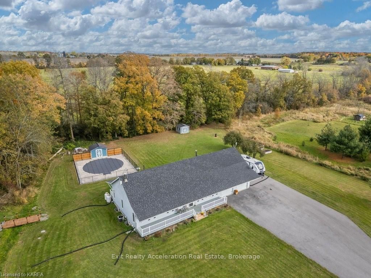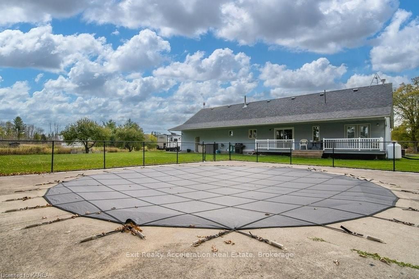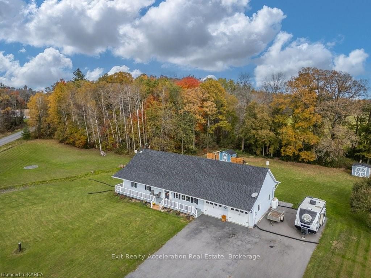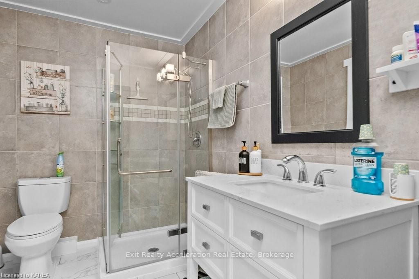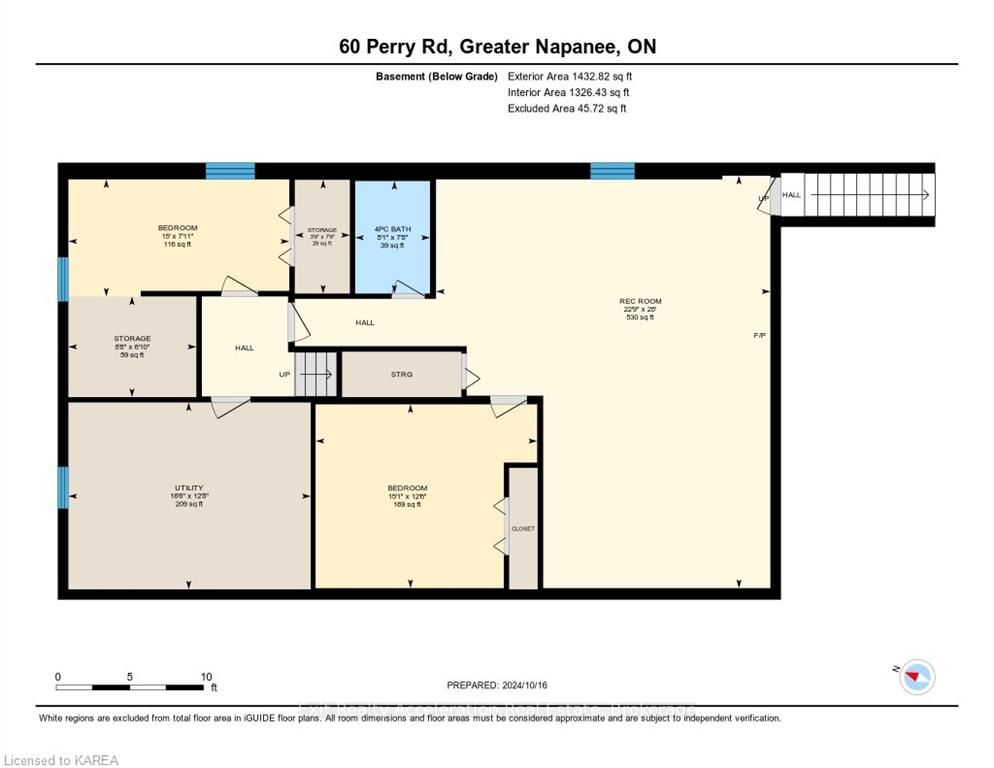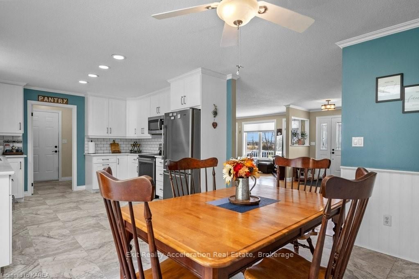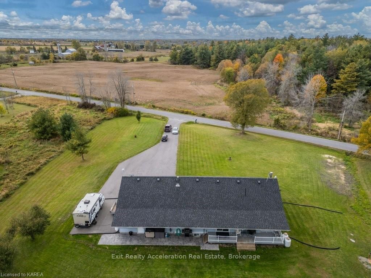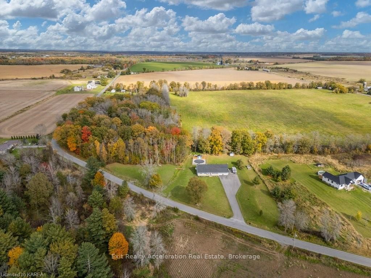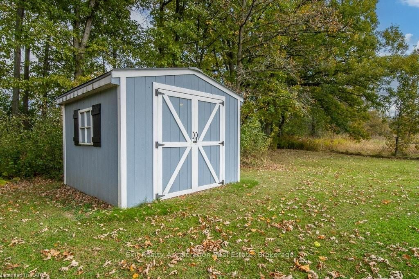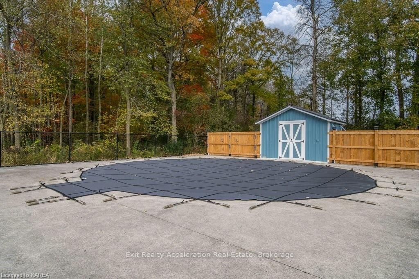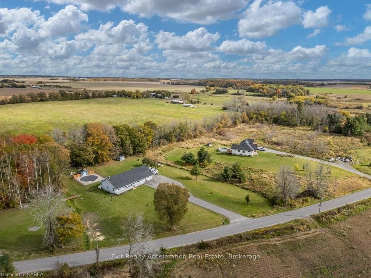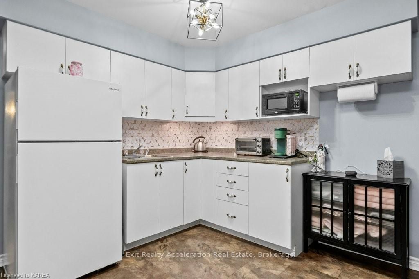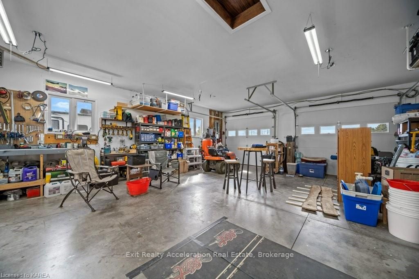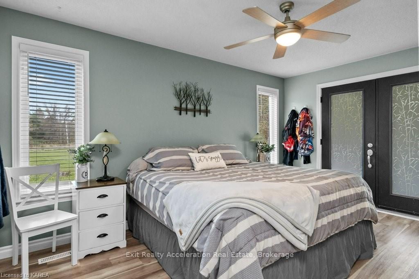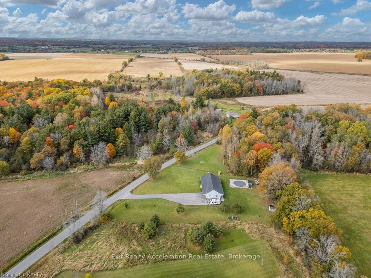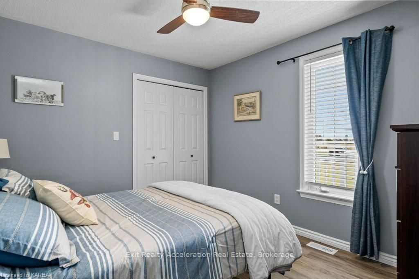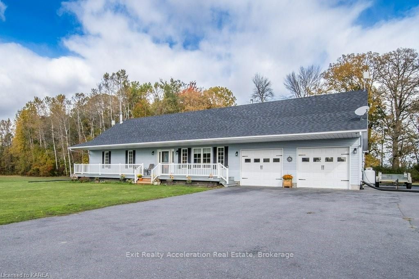$699,900
Available - For Sale
Listing ID: X9413240
60 PERRY Rd , Greater Napanee, K7R 3K6, Ontario
| This spacious rural home offers a blend of comfort and versatility, perfect for extended family living. The main level is bright and open, featuring a welcoming layout that flows seamlessly from the living spaces to the outdoors. The dining area, with sliding glass doors, provides easy access to the back deck, while the garden doors in the primary suite offer another private exit to the deck or yard. With three bedrooms and two bathrooms on the upper level, along with main floor laundry and convenient inside entry from the two-car heated garage, the home is designed for ease of living. The lower level offers an additional two bedrooms, a full bathroom, a rec room, and a second kitchen, creating the ideal setup for an in-law suite or extended family. Outside, the property spans just under two acres, offering plenty of space for outdoor activities and relaxation. The backyard is home to a unique octagon-shaped in-ground pool, complete with a surrounding fence for safety. A long, covered verandah stretches across the front of the house, providing a perfect spot to enjoy the peaceful surroundings. Located just 10 minutes from amenities in Napanee and 20 minutes from Kingston, this home combines rural tranquility with convenience. |
| Price | $699,900 |
| Taxes: | $4164.89 |
| Assessment: | $298000 |
| Assessment Year: | 2016 |
| Address: | 60 PERRY Rd , Greater Napanee, K7R 3K6, Ontario |
| Lot Size: | 569.95 x 339.53 (Acres) |
| Acreage: | .50-1.99 |
| Directions/Cross Streets: | Highway 2 to Townline Road. Right on Perry Rd. Home is on the left |
| Rooms: | 9 |
| Rooms +: | 7 |
| Bedrooms: | 3 |
| Bedrooms +: | 2 |
| Kitchens: | 1 |
| Kitchens +: | 0 |
| Basement: | Finished, Full |
| Approximatly Age: | 16-30 |
| Property Type: | Detached |
| Style: | Bungalow |
| Exterior: | Vinyl Siding |
| Garage Type: | Attached |
| (Parking/)Drive: | Other |
| Drive Parking Spaces: | 12 |
| Pool: | Inground |
| Approximatly Age: | 16-30 |
| Fireplace/Stove: | N |
| Heat Source: | Propane |
| Heat Type: | Forced Air |
| Central Air Conditioning: | Central Air |
| Elevator Lift: | N |
| Sewers: | Septic |
| Water Supply Types: | Drilled Well |
| Utilities-Hydro: | Y |
$
%
Years
This calculator is for demonstration purposes only. Always consult a professional
financial advisor before making personal financial decisions.
| Although the information displayed is believed to be accurate, no warranties or representations are made of any kind. |
| Exit Realty Acceleration Real Estate, Brokerage |
|
|

Dir:
1-866-382-2968
Bus:
416-548-7854
Fax:
416-981-7184
| Book Showing | Email a Friend |
Jump To:
At a Glance:
| Type: | Freehold - Detached |
| Area: | Lennox & Addington |
| Municipality: | Greater Napanee |
| Neighbourhood: | Greater Napanee |
| Style: | Bungalow |
| Lot Size: | 569.95 x 339.53(Acres) |
| Approximate Age: | 16-30 |
| Tax: | $4,164.89 |
| Beds: | 3+2 |
| Baths: | 2 |
| Fireplace: | N |
| Pool: | Inground |
Locatin Map:
Payment Calculator:
- Color Examples
- Green
- Black and Gold
- Dark Navy Blue And Gold
- Cyan
- Black
- Purple
- Gray
- Blue and Black
- Orange and Black
- Red
- Magenta
- Gold
- Device Examples

