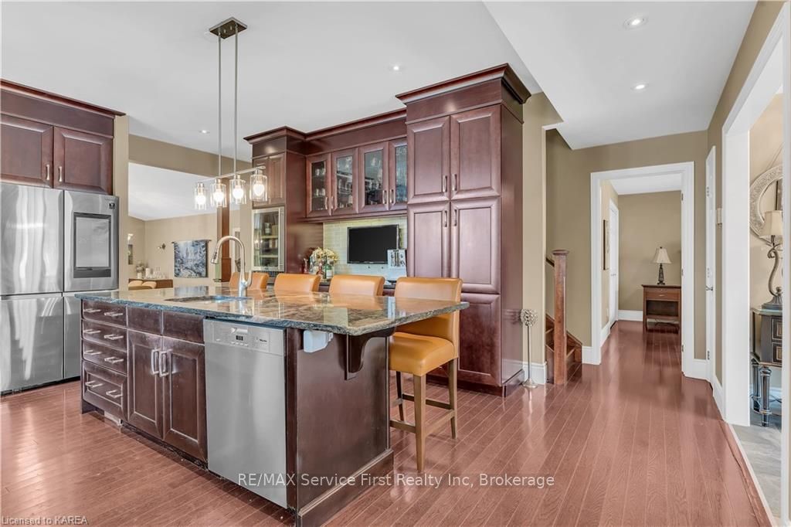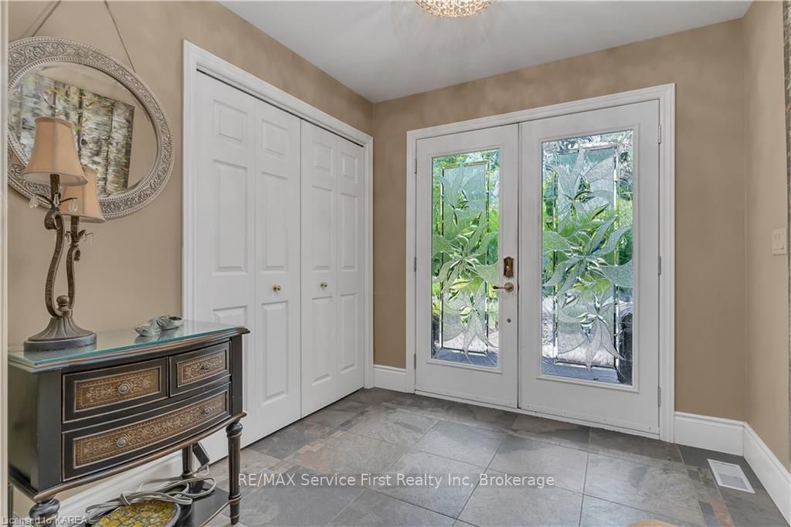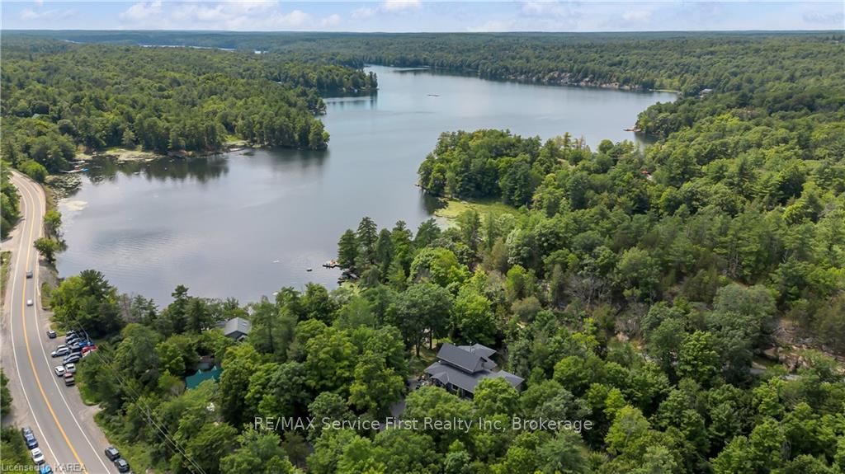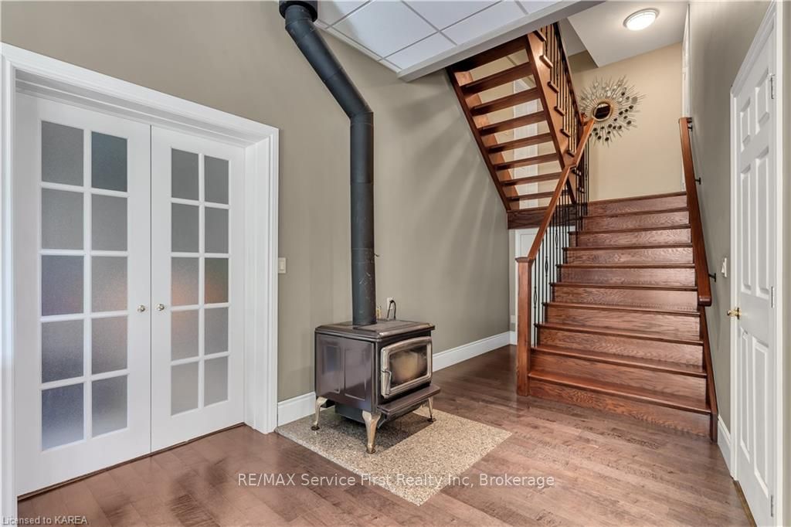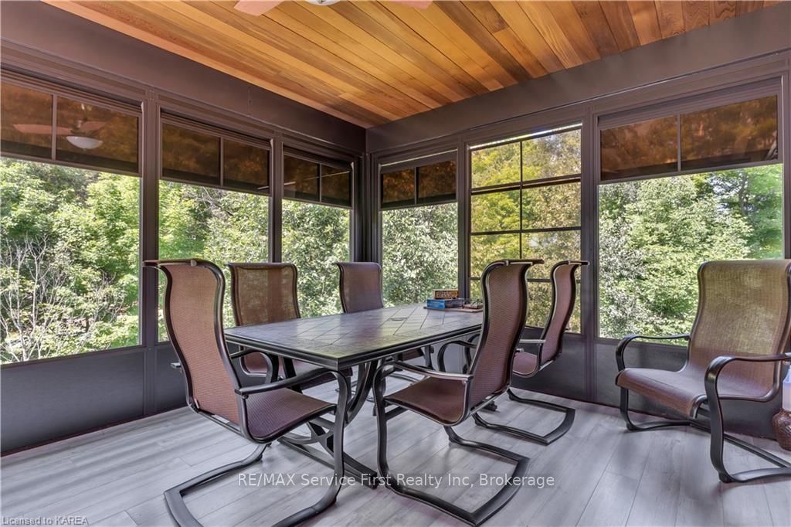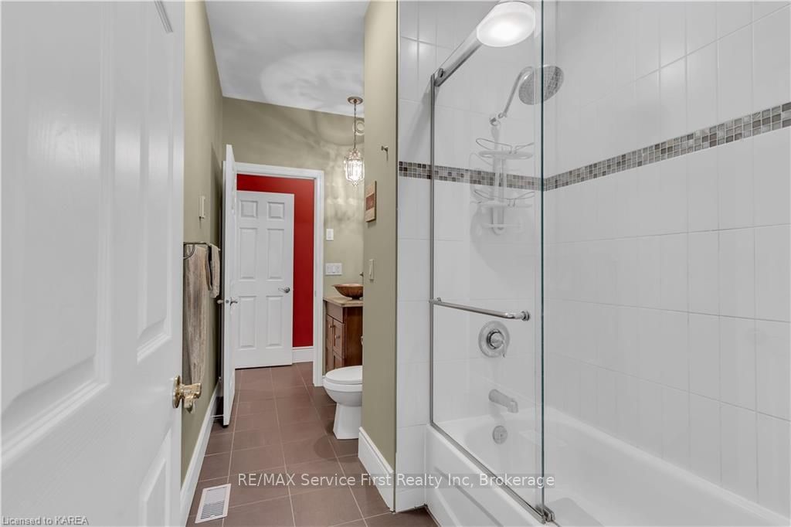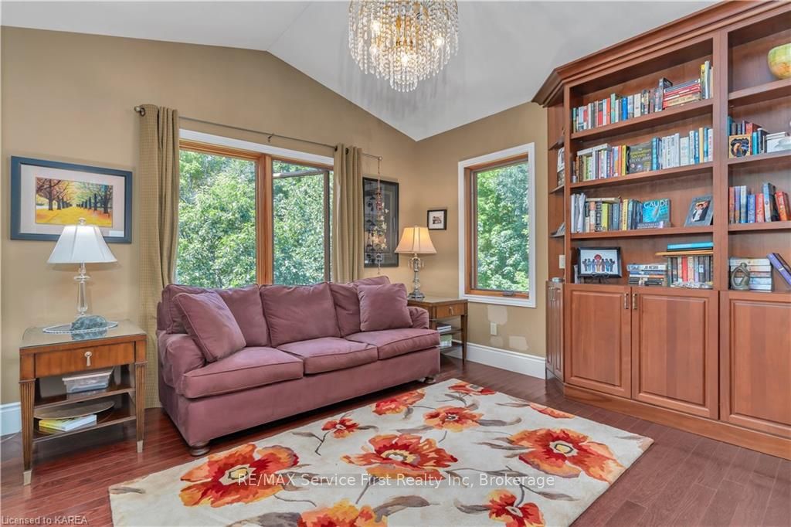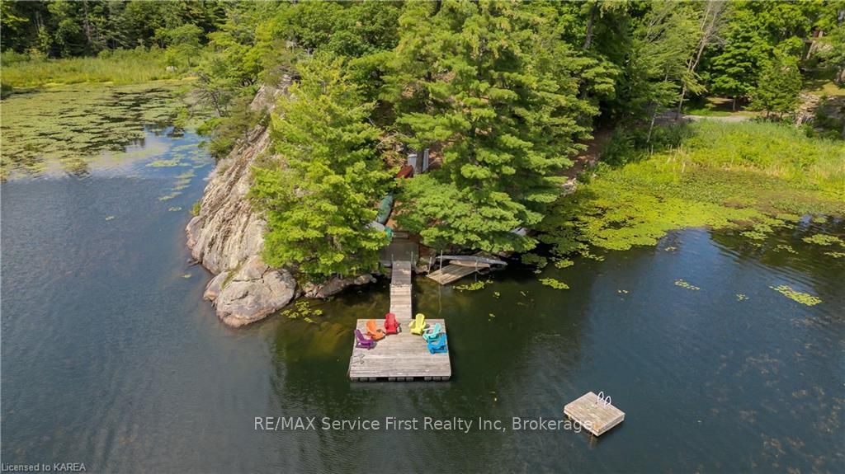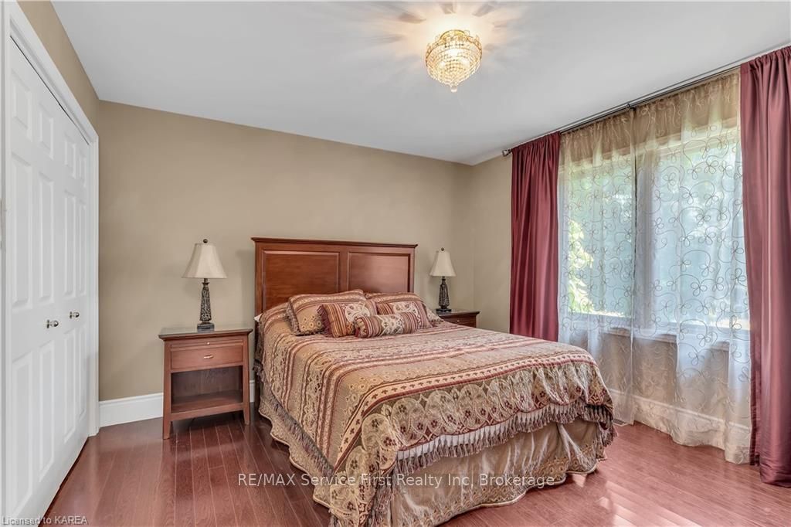$1,345,000
Available - For Sale
Listing ID: X9410883
7955 PERTH Rd , South Frontenac, K0H 2L0, Ontario
| Introducing the crown jewel of Buck Lake properties, a unique custom estate that epitomizes luxury lakefront living. With breathtaking views from multiple vantage points, this home showcases meticulous attention to detail with custom cabinetry, trim, hardwood flooring, and deluxe finishes. The heart of the home is an open-concept living area that includes a living room, dining room, and screened-in three-season room, all adjoining a gourmet kitchen with an oversized island, bar, and breakfast nook. The main floor also features a library, bedroom, bathroom, and laundry room. The upper level boasts an elegant master retreat with spectacular lake views and a luxurious five-piece spa ensuite overlooking a forested ridge. The lower-level recreation room is perfect for gaming, enjoying the hot tub, unwinding by the woodstove, or watching a movie or sports game in the media room. This level also includes a bedroom/office and bathroom. Additional features include another bedroom/office with a separate entrance, a cedar closet, and ample storage throughout the home and property. This resort-style estate offers refined living and tranquility, appealing to the most discerning buyer. |
| Price | $1,345,000 |
| Taxes: | $8100.00 |
| Address: | 7955 PERTH Rd , South Frontenac, K0H 2L0, Ontario |
| Lot Size: | 379.23 x 572.03 (Acres) |
| Acreage: | 5-9.99 |
| Directions/Cross Streets: | Perth Road to 7955 Perth Road. |
| Rooms: | 12 |
| Rooms +: | 8 |
| Bedrooms: | 3 |
| Bedrooms +: | 1 |
| Kitchens: | 1 |
| Kitchens +: | 0 |
| Family Room: | N |
| Basement: | Finished, Sep Entrance |
| Approximatly Age: | 6-15 |
| Property Type: | Detached |
| Style: | 2-Storey |
| Exterior: | Stone, Stucco/Plaster |
| Garage Type: | Attached |
| (Parking/)Drive: | Other |
| Drive Parking Spaces: | 9 |
| Pool: | None |
| Approximatly Age: | 6-15 |
| Fireplace/Stove: | Y |
| Heat Source: | Wood |
| Heat Type: | Forced Air |
| Central Air Conditioning: | Central Air |
| Elevator Lift: | N |
| Sewers: | Septic |
| Water: | Well |
| Water Supply Types: | Drilled Well |
| Utilities-Hydro: | Y |
| Utilities-Telephone: | A |
$
%
Years
This calculator is for demonstration purposes only. Always consult a professional
financial advisor before making personal financial decisions.
| Although the information displayed is believed to be accurate, no warranties or representations are made of any kind. |
| RE/MAX Service First Realty Inc, Brokerage |
|
|

Dir:
1-866-382-2968
Bus:
416-548-7854
Fax:
416-981-7184
| Virtual Tour | Book Showing | Email a Friend |
Jump To:
At a Glance:
| Type: | Freehold - Detached |
| Area: | Frontenac |
| Municipality: | South Frontenac |
| Neighbourhood: | Frontenac South |
| Style: | 2-Storey |
| Lot Size: | 379.23 x 572.03(Acres) |
| Approximate Age: | 6-15 |
| Tax: | $8,100 |
| Beds: | 3+1 |
| Baths: | 3 |
| Fireplace: | Y |
| Pool: | None |
Locatin Map:
Payment Calculator:
- Color Examples
- Green
- Black and Gold
- Dark Navy Blue And Gold
- Cyan
- Black
- Purple
- Gray
- Blue and Black
- Orange and Black
- Red
- Magenta
- Gold
- Device Examples

