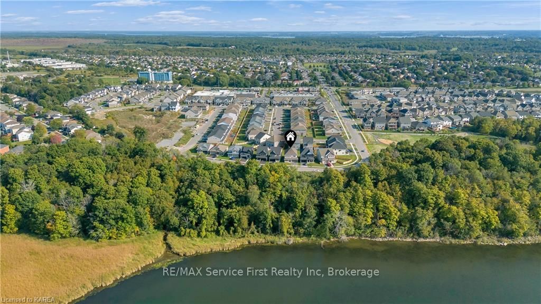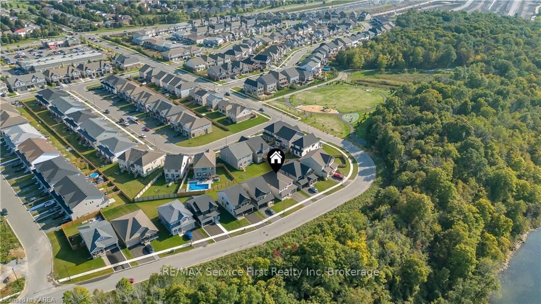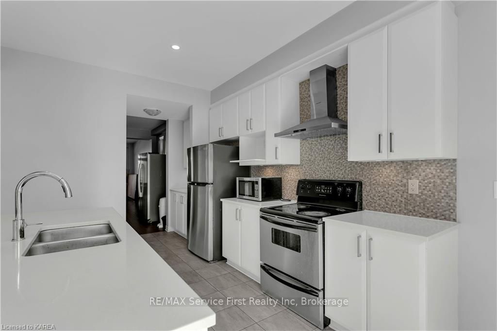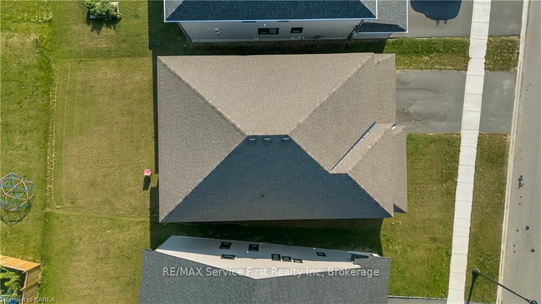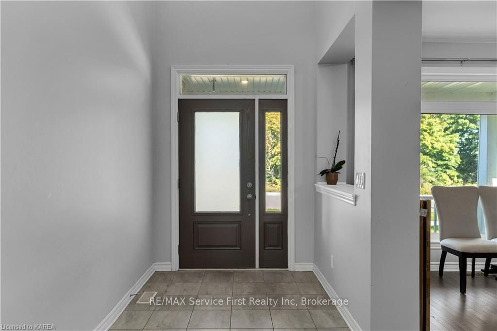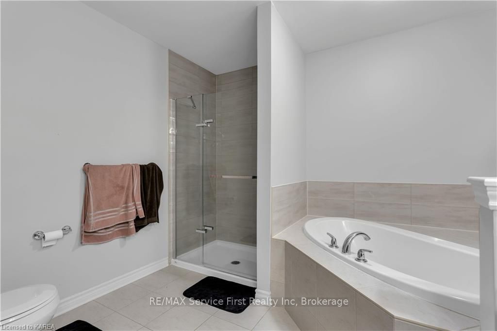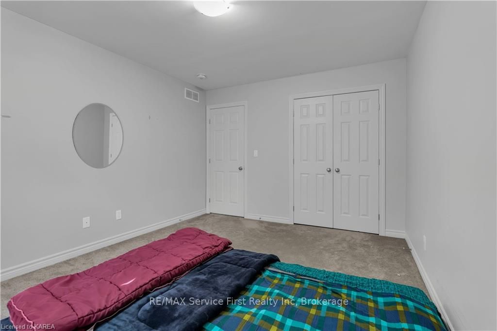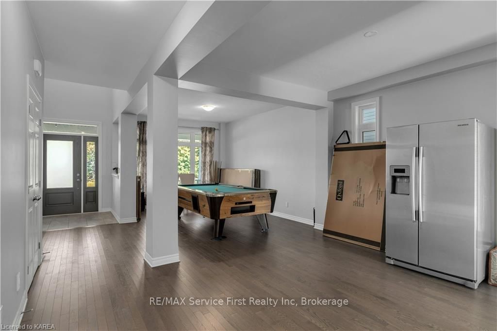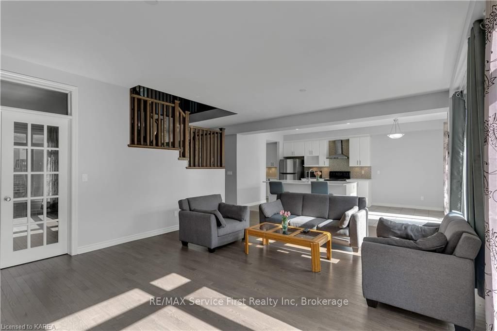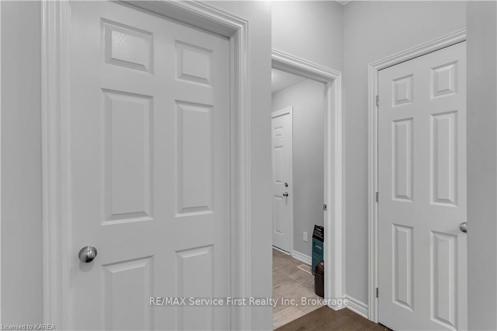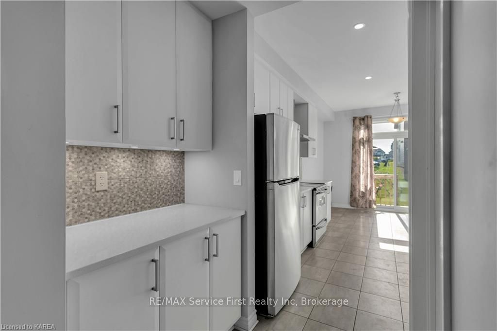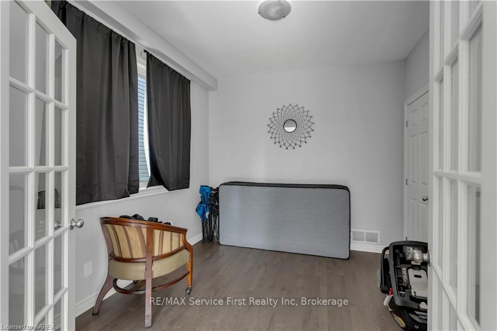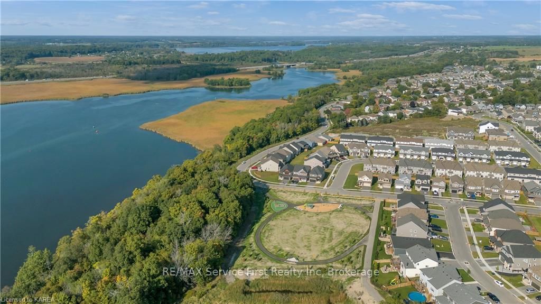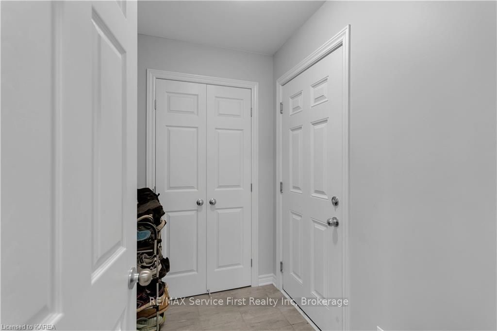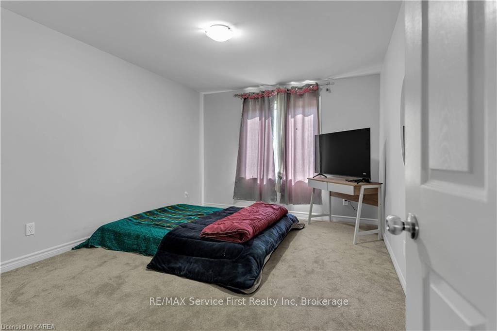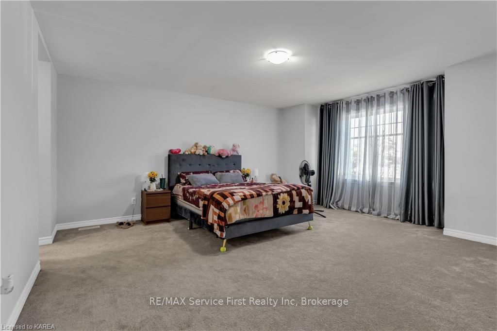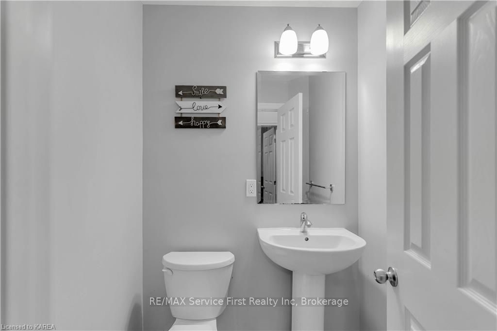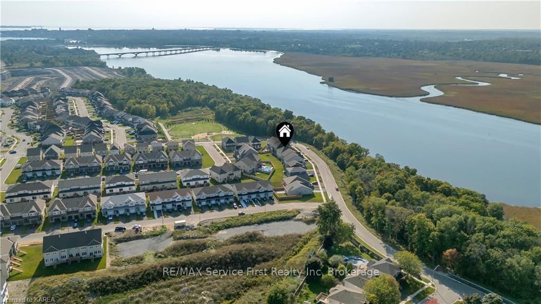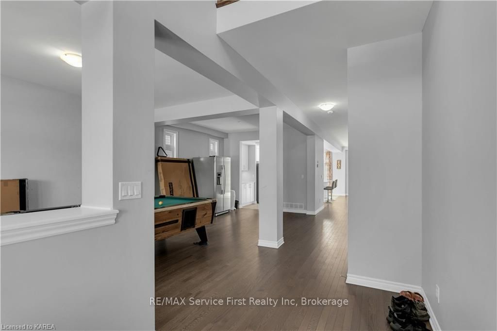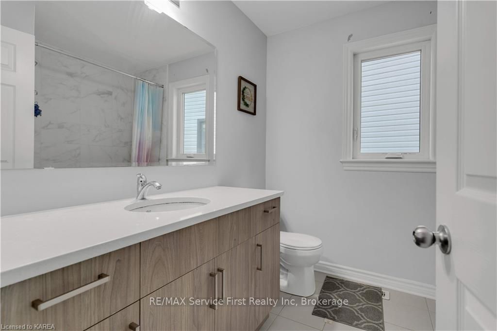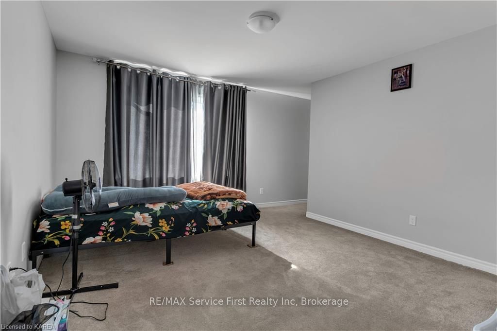$964,900
Available - For Sale
Listing ID: X9412509
1239 WATERSIDE Way , Kingston, K7K 0J1, Ontario
| Welcome to 1239 Waterside Way, a beautiful two-year-old, 3123 sqft Tamarack built home. This detached 2-storey home boasts a wonderful main floor design with an open concept living room and dining room, a gourmet kitchen with quartz countertops and backsplash, a large centre island with breakfast bar, and patio door to the backyard, a butler's pantry, a large family room with a gas fireplace, a main floor office or flex room, a 2-piece bathroom, and a mud room. The upper level offers a large primary suite with a 5-piece ensuite and a walk-in closet, a second primary-sized bedroom with 3-piece ensuite, a laundry room, 2 more spacious bedrooms and a large 5-piece main bathroom. The lower level is unspoiled and awaiting your unique touches. The backyard offers plenty of room to play and is ready for your landscaping or gardening ideas. This home is across from green space and the Cataraqui River. Conveniently located on the east-end of Kingston, just a short walk to Riverview Shopping Centre and just a few minutes drive to CFB Kingston, RMC, and all of the amenities of historic downtown Kingston. |
| Price | $964,900 |
| Taxes: | $8232.00 |
| Assessment: | $603000 |
| Assessment Year: | 2024 |
| Address: | 1239 WATERSIDE Way , Kingston, K7K 0J1, Ontario |
| Lot Size: | 53.61 x 108.41 (Acres) |
| Acreage: | < .50 |
| Directions/Cross Streets: | Highway 15 to Waterside Way. Follow thru to #1239 |
| Rooms: | 14 |
| Rooms +: | 0 |
| Bedrooms: | 4 |
| Bedrooms +: | 0 |
| Kitchens: | 1 |
| Kitchens +: | 0 |
| Family Room: | Y |
| Basement: | Full, Unfinished |
| Approximatly Age: | 0-5 |
| Property Type: | Detached |
| Style: | 2-Storey |
| Exterior: | Brick, Vinyl Siding |
| Garage Type: | Attached |
| (Parking/)Drive: | Other |
| Drive Parking Spaces: | 2 |
| Pool: | None |
| Approximatly Age: | 0-5 |
| Fireplace/Stove: | Y |
| Heat Source: | Gas |
| Heat Type: | Forced Air |
| Central Air Conditioning: | Central Air |
| Elevator Lift: | N |
| Sewers: | Sewers |
| Water: | Municipal |
| Utilities-Cable: | A |
| Utilities-Hydro: | Y |
| Utilities-Gas: | Y |
| Utilities-Telephone: | A |
$
%
Years
This calculator is for demonstration purposes only. Always consult a professional
financial advisor before making personal financial decisions.
| Although the information displayed is believed to be accurate, no warranties or representations are made of any kind. |
| RE/MAX Service First Realty Inc, Brokerage |
|
|

Dir:
1-866-382-2968
Bus:
416-548-7854
Fax:
416-981-7184
| Virtual Tour | Book Showing | Email a Friend |
Jump To:
At a Glance:
| Type: | Freehold - Detached |
| Area: | Frontenac |
| Municipality: | Kingston |
| Neighbourhood: | Kingston East (Incl Barret Crt) |
| Style: | 2-Storey |
| Lot Size: | 53.61 x 108.41(Acres) |
| Approximate Age: | 0-5 |
| Tax: | $8,232 |
| Beds: | 4 |
| Baths: | 4 |
| Fireplace: | Y |
| Pool: | None |
Locatin Map:
Payment Calculator:
- Color Examples
- Green
- Black and Gold
- Dark Navy Blue And Gold
- Cyan
- Black
- Purple
- Gray
- Blue and Black
- Orange and Black
- Red
- Magenta
- Gold
- Device Examples

