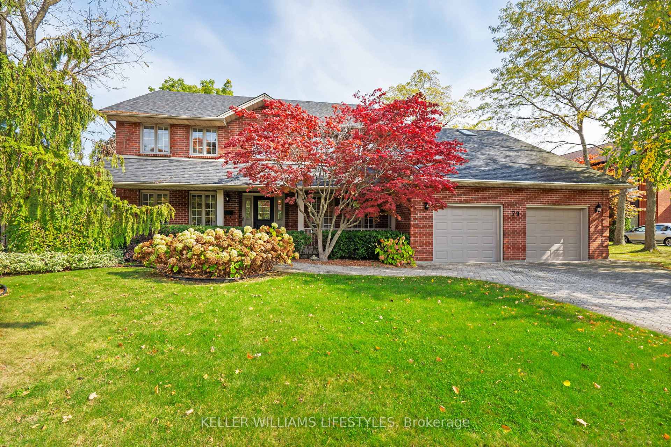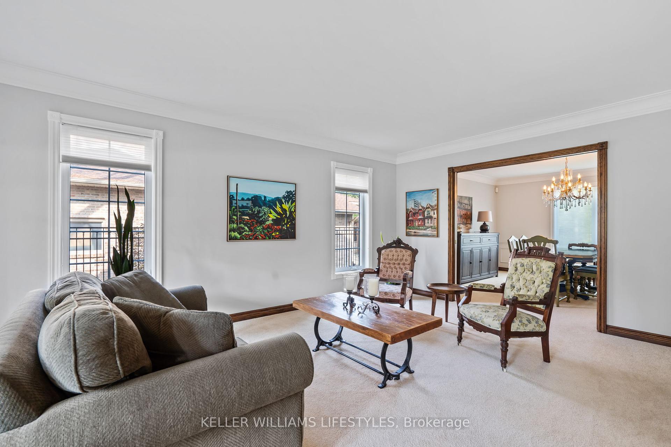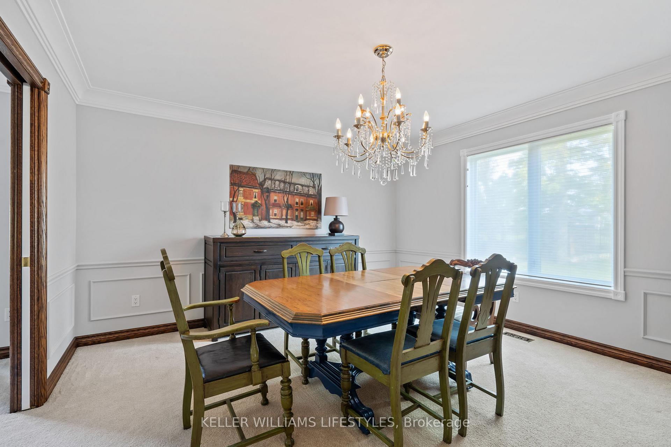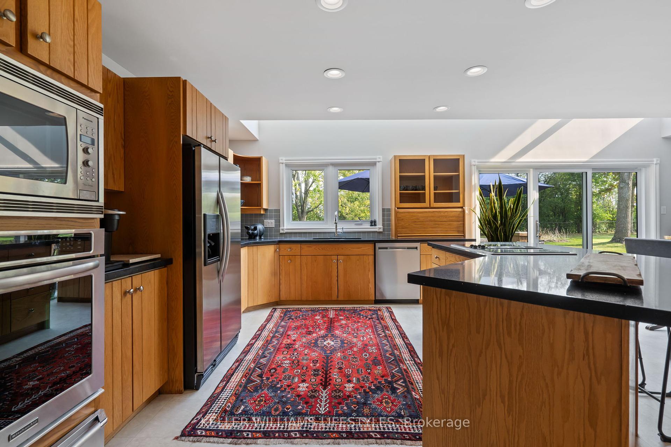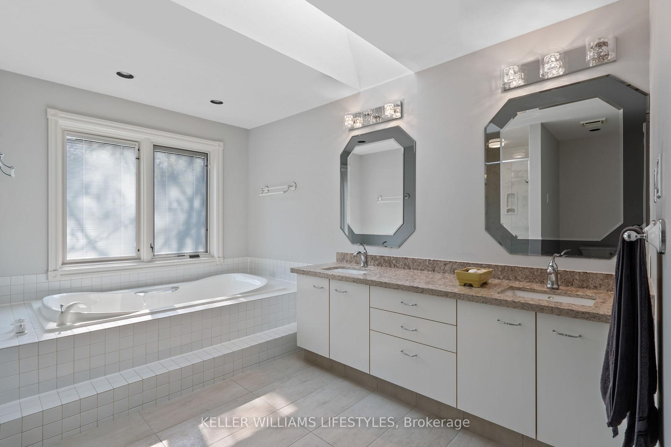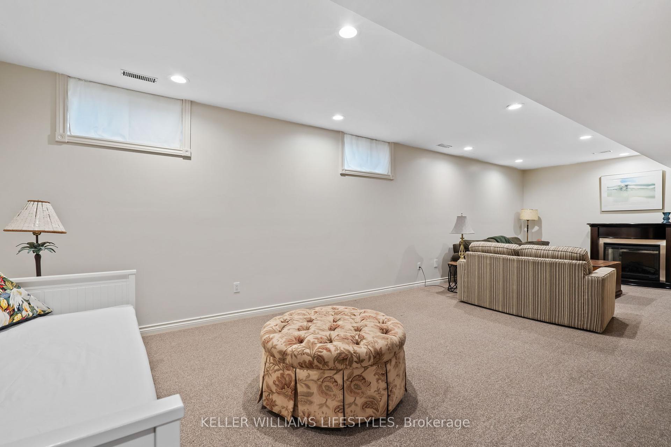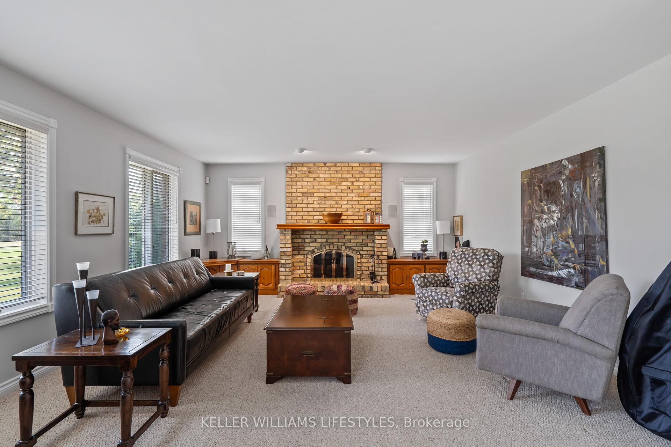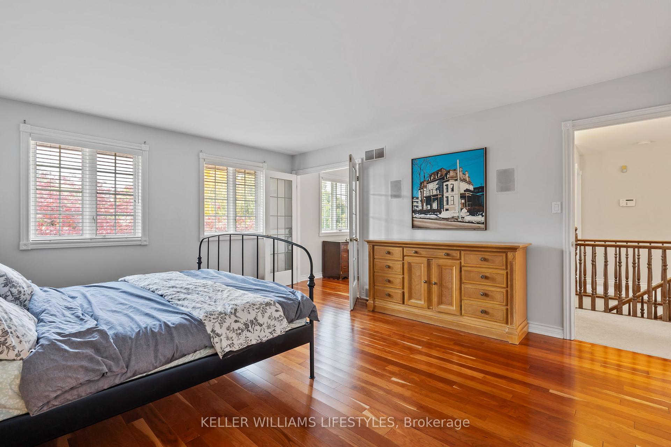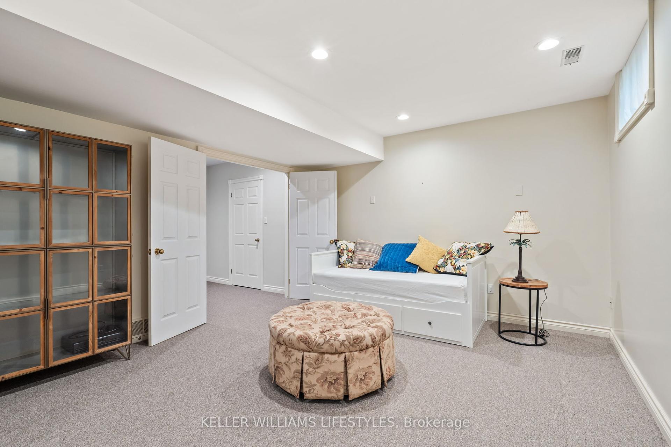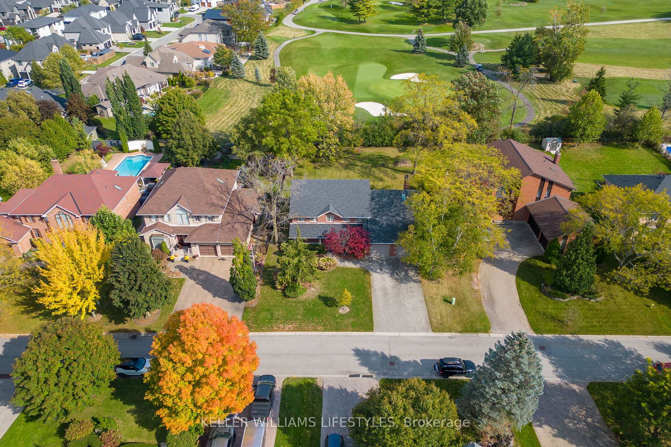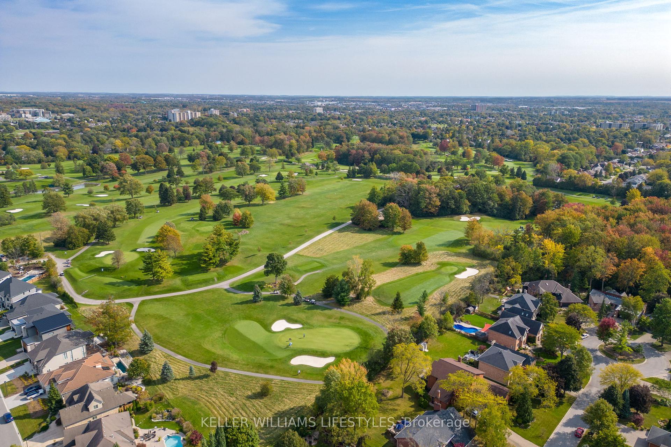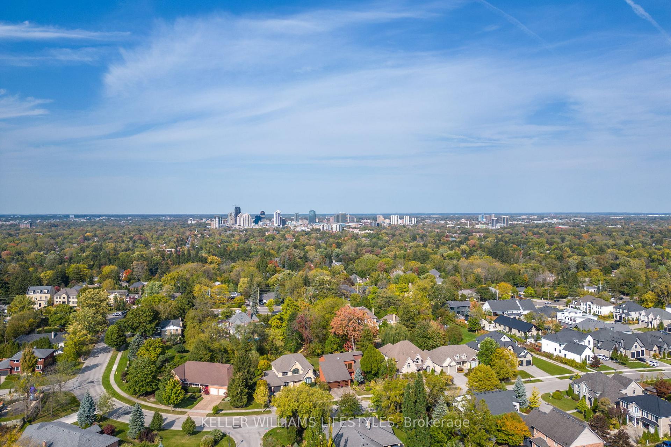$1,549,900
Available - For Sale
Listing ID: X9397364
79 Highland Woods Crt , London, N6C 5X2, Ontario
| Prime Highland Living Backing onto Highland Golf Course! Step into this elegant, executive 2-storey home in one of London's most sought-after neighbourhoods. Boasting a rare park-like backyard, this property offers a peaceful retreat surrounded by mature trees and pristine landscaping. The grand entrance features a lofted second-floor nook with beautiful wood accents and opens to a spacious office with built-ins. You'll also find formal living and dining areas that are perfect for entertaining. The kitchen is a chef's dream, offering a large island with a built-in range, a wall oven with a warming drawer, and a stunning array of skylights flooding the space with natural light. Enjoy easy access to the oversized deck, perfect for outdoor dining while overlooking your serene backyard getaway. Gather in the sunken family room with a cozy fireplace for those cool evenings. Convenience is key with main-floor laundry, direct access to the deep two-car garage, and dual staircases leading to the basement. Upstairs, the primary suite features a walk-in closet and private ensuite, while three additional generously sized bedrooms share a spacious 4-piece bath. The lower level is fully finished with a large rec room, 5th bedroom, 3-piece bath, and space for a home gym or extra storage. Significant updates include the roof (2014), HVAC (2009), and upgraded windows (various years, including patio doors and basement windows in 2019). This home is built to stand the test of time with quality Pella windows still in place. Don't miss your chance to experience this exceptional Highland property. Schedule your private viewing today! |
| Price | $1,549,900 |
| Taxes: | $9370.00 |
| Assessment: | $641000 |
| Assessment Year: | 2024 |
| Address: | 79 Highland Woods Crt , London, N6C 5X2, Ontario |
| Lot Size: | 84.70 x 160.38 (Feet) |
| Directions/Cross Streets: | Commissioners Rd & Carnegie Ln |
| Rooms: | 13 |
| Rooms +: | 3 |
| Bedrooms: | 4 |
| Bedrooms +: | |
| Kitchens: | 1 |
| Family Room: | Y |
| Basement: | Part Fin |
| Approximatly Age: | 31-50 |
| Property Type: | Detached |
| Style: | 2-Storey |
| Exterior: | Alum Siding, Brick |
| Garage Type: | Attached |
| (Parking/)Drive: | Pvt Double |
| Drive Parking Spaces: | 2 |
| Pool: | None |
| Approximatly Age: | 31-50 |
| Approximatly Square Footage: | 3000-3500 |
| Fireplace/Stove: | N |
| Heat Source: | Gas |
| Heat Type: | Forced Air |
| Central Air Conditioning: | Central Air |
| Laundry Level: | Main |
| Sewers: | Sewers |
| Water: | Municipal |
| Utilities-Cable: | A |
| Utilities-Hydro: | Y |
| Utilities-Gas: | Y |
| Utilities-Telephone: | A |
$
%
Years
This calculator is for demonstration purposes only. Always consult a professional
financial advisor before making personal financial decisions.
| Although the information displayed is believed to be accurate, no warranties or representations are made of any kind. |
| KELLER WILLIAMS LIFESTYLES |
|
|

Dir:
1-866-382-2968
Bus:
416-548-7854
Fax:
416-981-7184
| Virtual Tour | Book Showing | Email a Friend |
Jump To:
At a Glance:
| Type: | Freehold - Detached |
| Area: | Middlesex |
| Municipality: | London |
| Neighbourhood: | South P |
| Style: | 2-Storey |
| Lot Size: | 84.70 x 160.38(Feet) |
| Approximate Age: | 31-50 |
| Tax: | $9,370 |
| Beds: | 4 |
| Baths: | 4 |
| Fireplace: | N |
| Pool: | None |
Locatin Map:
Payment Calculator:
- Color Examples
- Green
- Black and Gold
- Dark Navy Blue And Gold
- Cyan
- Black
- Purple
- Gray
- Blue and Black
- Orange and Black
- Red
- Magenta
- Gold
- Device Examples

